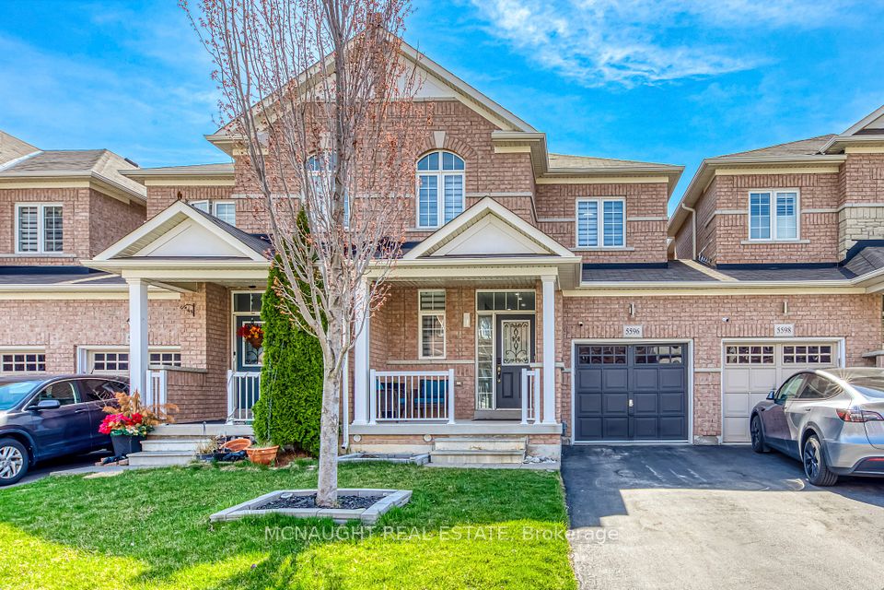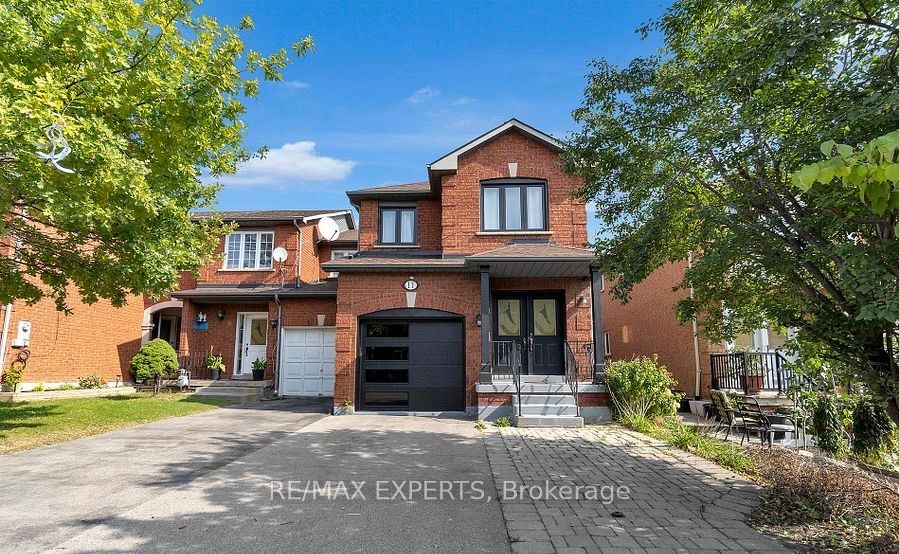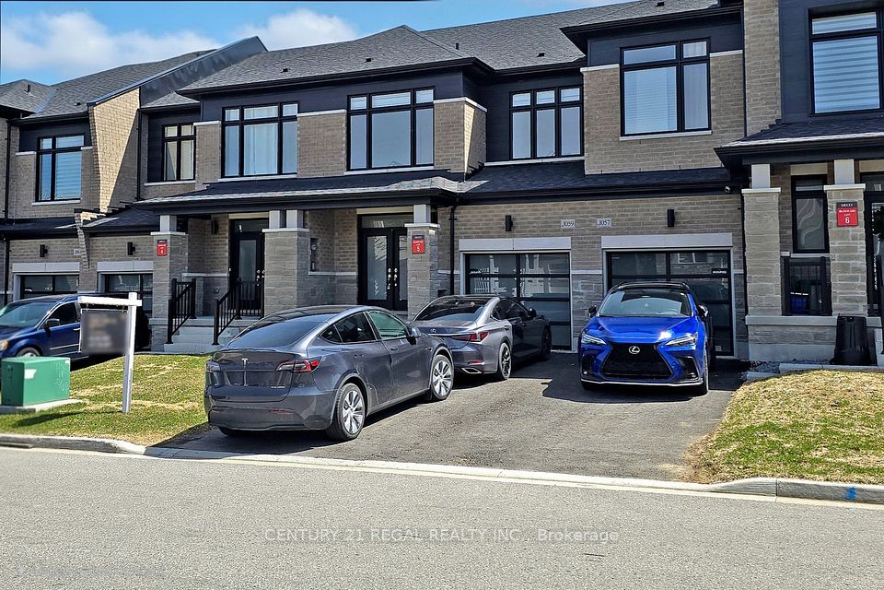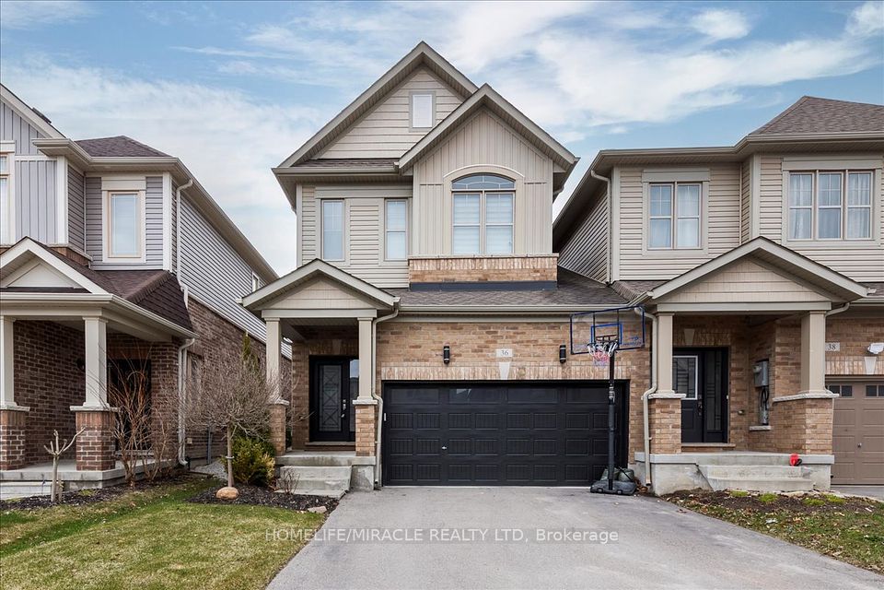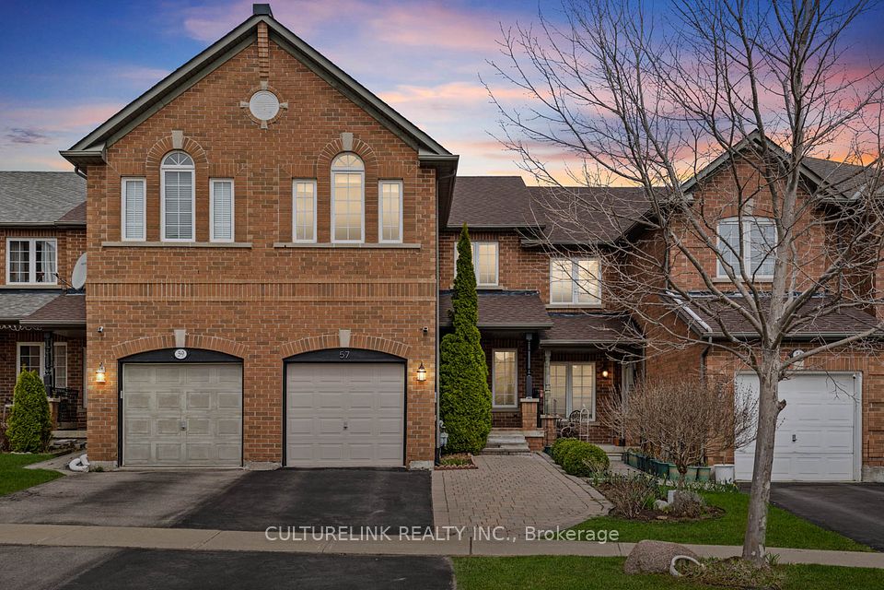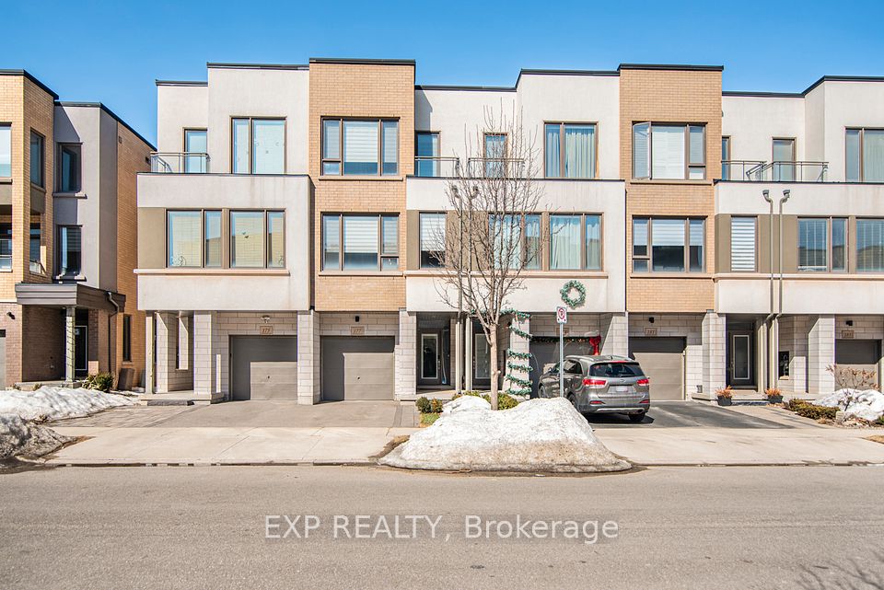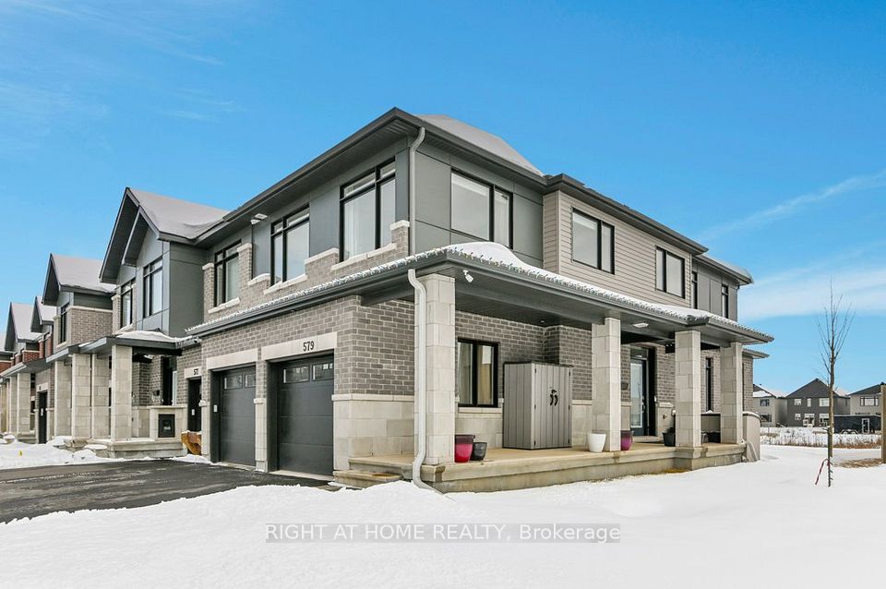$1,039,000
Last price change Apr 2
224 Harding Park Street, Newmarket, ON L3Y 0E3
Price Comparison
Property Description
Property type
Att/Row/Townhouse
Lot size
N/A
Style
2-Storey
Approx. Area
N/A
Room Information
| Room Type | Dimension (length x width) | Features | Level |
|---|---|---|---|
| Living Room | 3.12 x 3.28 m | Laminate, Large Window, Overlooks Frontyard | Main |
| Dining Room | 3.58 x 3.15 m | Laminate, Large Window, Open Concept | Main |
| Family Room | 3.35 x 4.88 m | Laminate, Large Window, Fireplace | Main |
| Breakfast | 2.44 x 2.74 m | Ceramic Floor, W/O To Yard, Open Concept | Main |
About 224 Harding Park Street
Luxurious Spacious Corner Unit 4 Bedrooms 3 Washrooms Townhouse W/ Total 20 windows In Newmarket Glenway. Separate Spaces on Ground Floor Including Family, Dining & Living/Office. Potential interlock For second Parking Spot outside. Separate entrance for Potential one bedroom unit in basement with upgraded bright large size windows. 9" Ceiling On Main Floor, Granite Counter Top W/ S.S. Appliance And Backsplash, Open Concept Layout, Iron Picket, Laundry On 2nd Floor, Steps To Bus/Go Train Station, Upper Canada Mall, Costco, School, Park, etc. Minutes Driving To Highway 400/404. Ready to Move in and Enjoy!
Home Overview
Last updated
Apr 2
Virtual tour
None
Basement information
Full
Building size
--
Status
In-Active
Property sub type
Att/Row/Townhouse
Maintenance fee
$N/A
Year built
--
Additional Details
MORTGAGE INFO
ESTIMATED PAYMENT
Location
Some information about this property - Harding Park Street

Book a Showing
Find your dream home ✨
I agree to receive marketing and customer service calls and text messages from homepapa. Consent is not a condition of purchase. Msg/data rates may apply. Msg frequency varies. Reply STOP to unsubscribe. Privacy Policy & Terms of Service.







