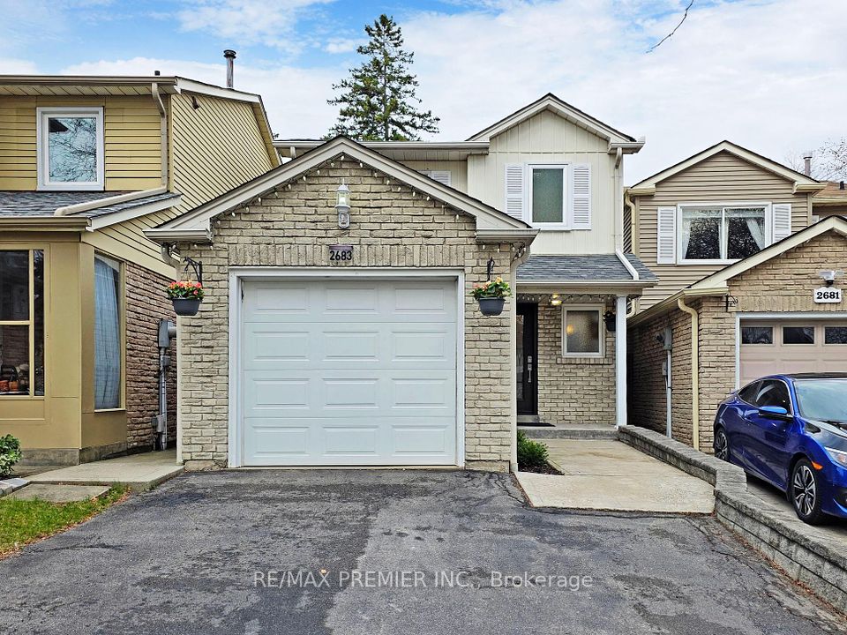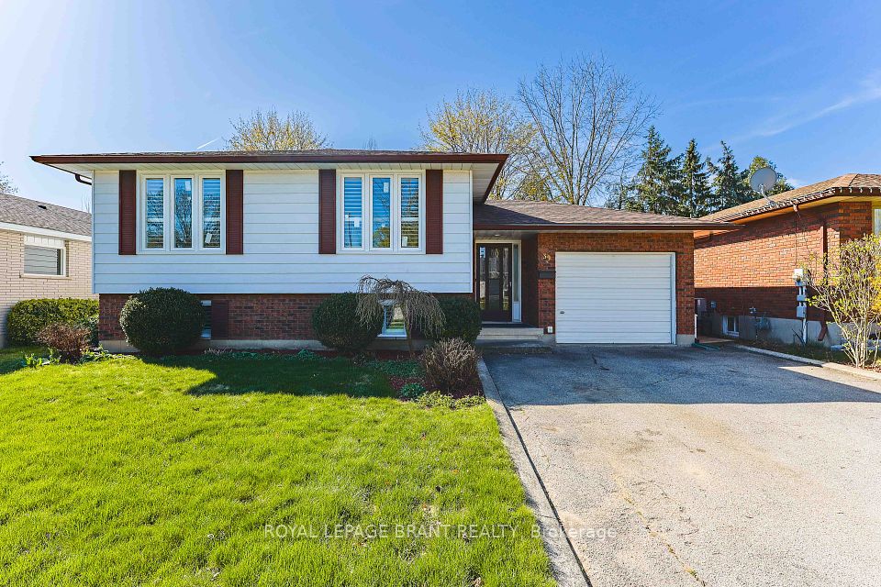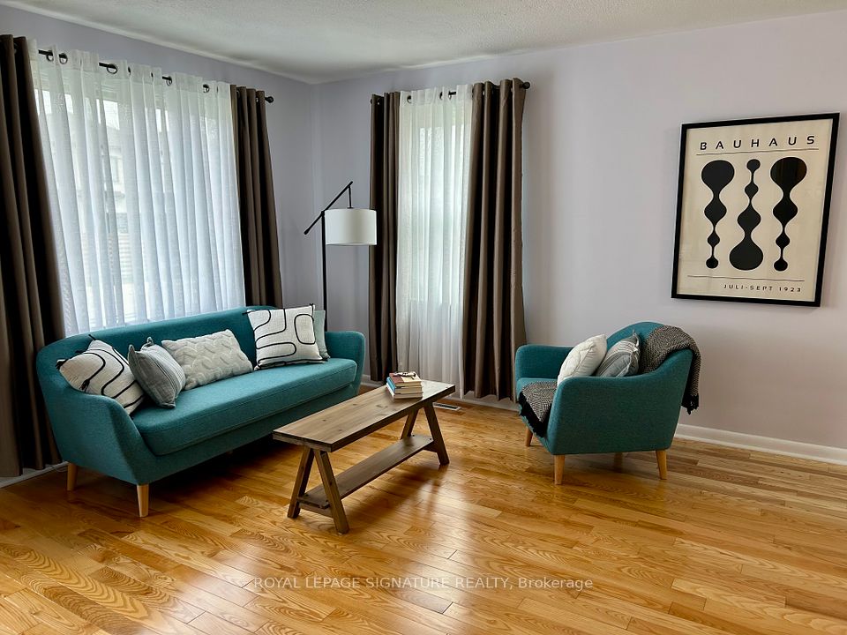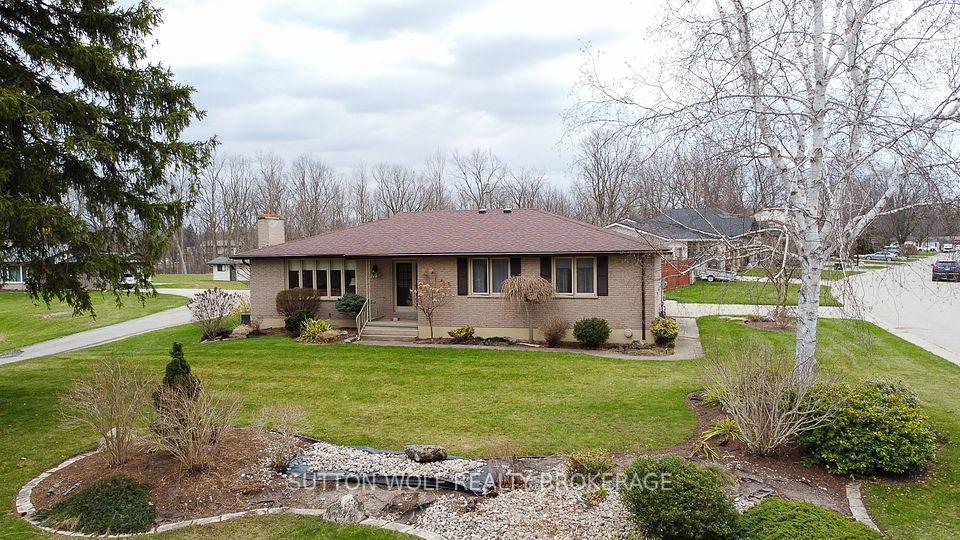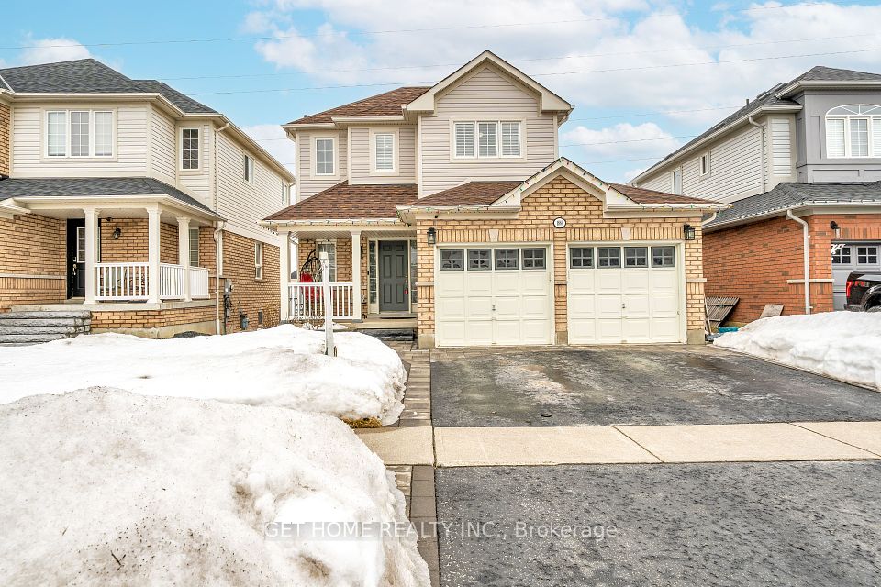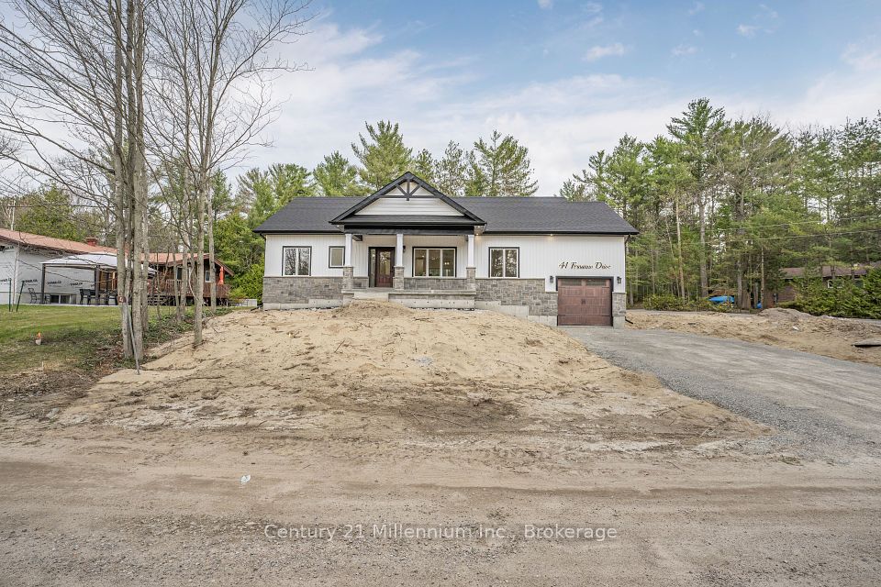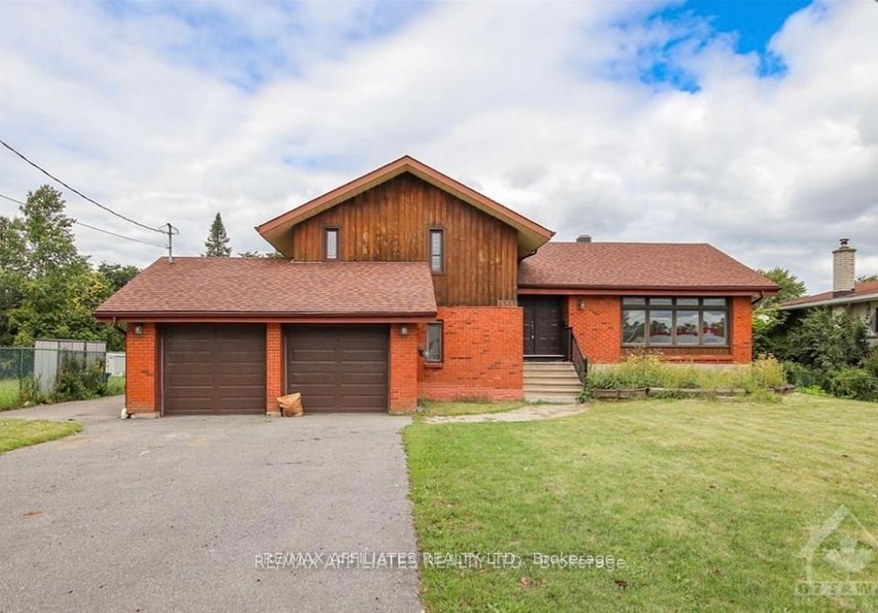$1,179,000
224 Eastwood Road, Toronto E02, ON M4L 2E4
Virtual Tours
Price Comparison
Property Description
Property type
Detached
Lot size
N/A
Style
2-Storey
Approx. Area
N/A
Room Information
| Room Type | Dimension (length x width) | Features | Level |
|---|---|---|---|
| Foyer | 3.96 x 1.8 m | Large Window, Pot Lights | Main |
| Living Room | 3.85 x 3.16 m | Open Concept, Fireplace | Main |
| Dining Room | 2.96 x 2.83 m | Open Concept, Large Window | Main |
| Kitchen | 3.83 x 2.92 m | Stainless Steel Appl, W/O To Deck | Main |
About 224 Eastwood Road
Stunning, renovated detached home on a sun-drenched, south-facing lot in the Bowmore school community. Gorgeous open-concept main floor designed for effortless entertaining! Stylish, modern kitchen with breakfast bar and stainless steel appliances. The spacious layout continues upstairs with three generously sized bedrooms, including a king-sized primary with large windows, and a beautifully renovated family bathroom. Finished basement with very high ceilings and a 3-piece bathroom is complete with a separate walk-out, offering incredible flexibility - ideal for family fun, home office, guest suite, or in-law setup. Enjoy low-maintenance outdoor living on the large back deck, perfect for summer BBQs and relaxing evenings. Legal front-pad parking and a location that can't be beat... just a short stroll to Bowmore School and to grocery, shops and restaurants.
Home Overview
Last updated
5 days ago
Virtual tour
None
Basement information
Finished with Walk-Out
Building size
--
Status
In-Active
Property sub type
Detached
Maintenance fee
$N/A
Year built
--
Additional Details
MORTGAGE INFO
ESTIMATED PAYMENT
Location
Some information about this property - Eastwood Road

Book a Showing
Find your dream home ✨
I agree to receive marketing and customer service calls and text messages from homepapa. Consent is not a condition of purchase. Msg/data rates may apply. Msg frequency varies. Reply STOP to unsubscribe. Privacy Policy & Terms of Service.







