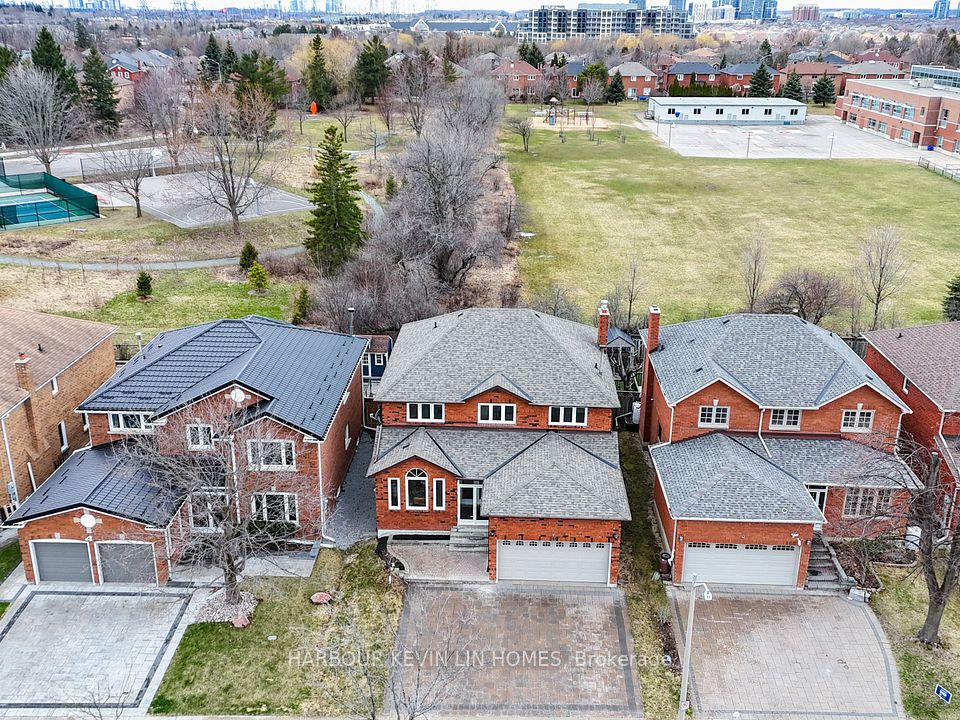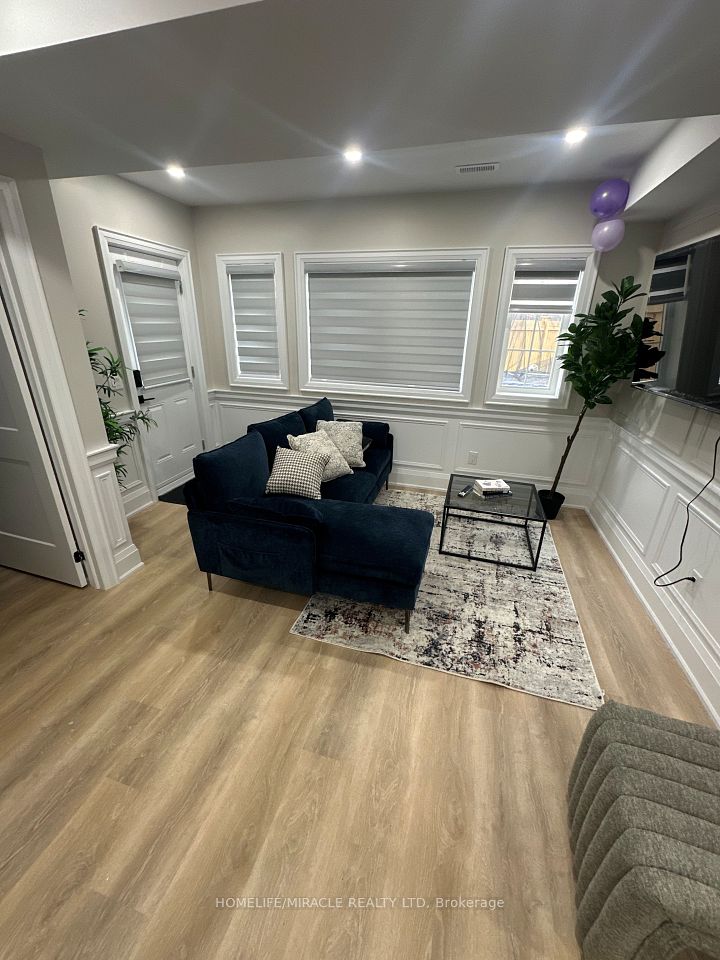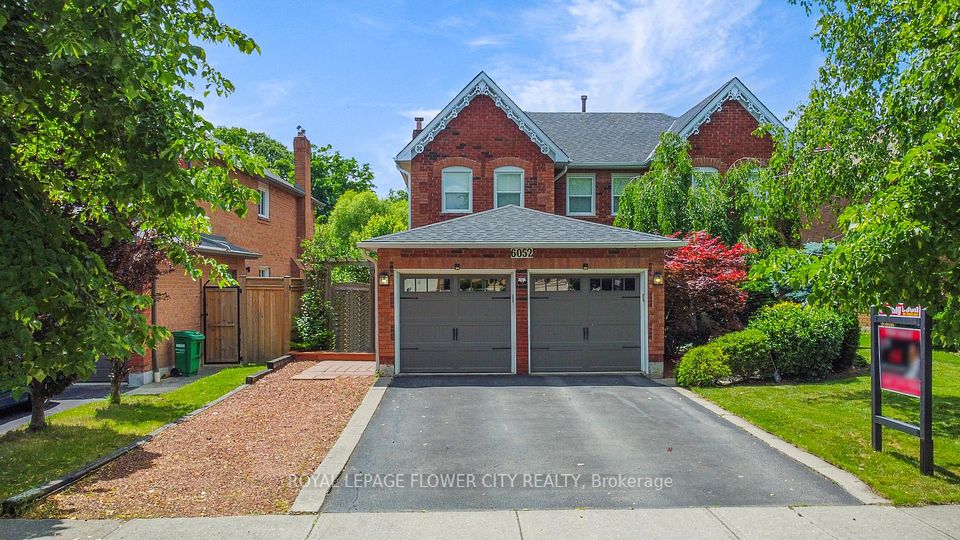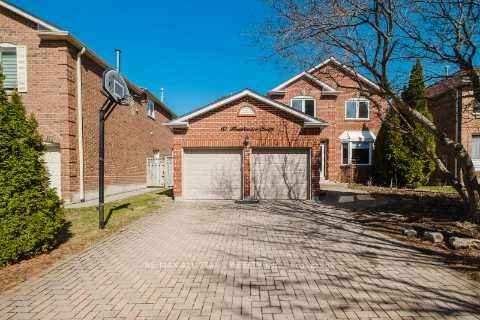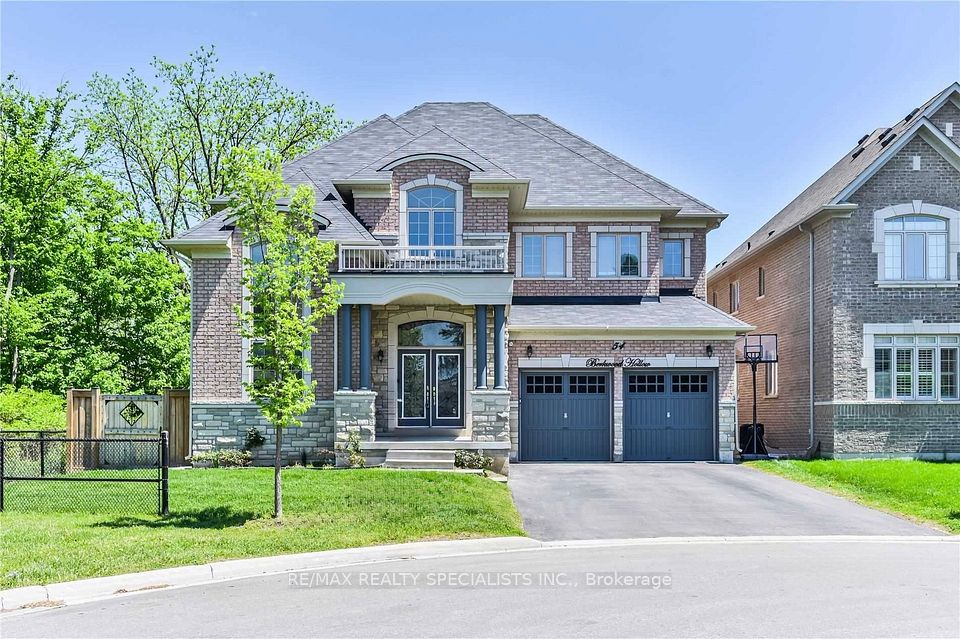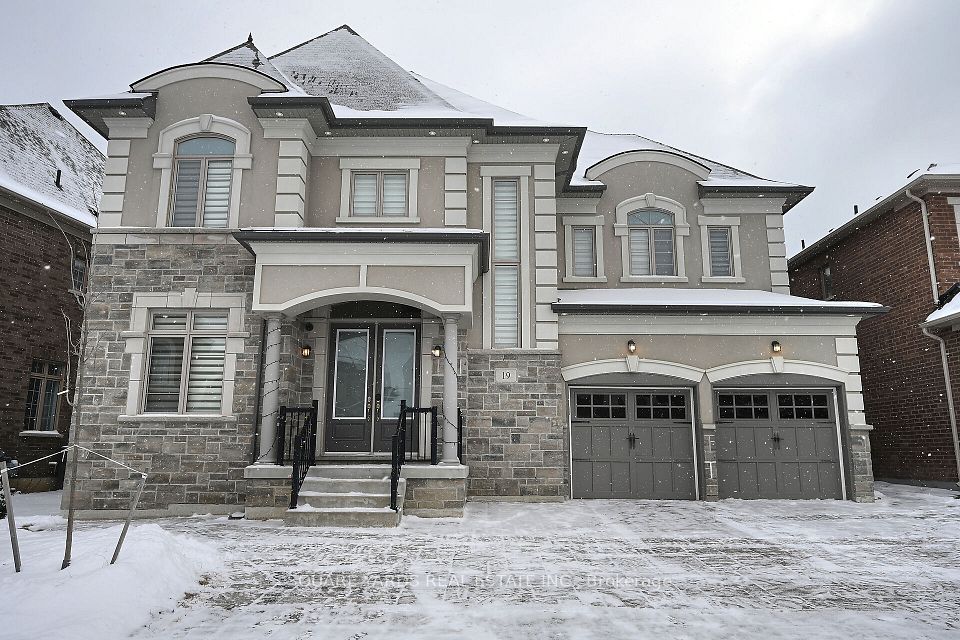$2,238,000
224 Autumn Hill Boulevard, Vaughan, ON L4J 8Y5
Virtual Tours
Price Comparison
Property Description
Property type
Detached
Lot size
N/A
Style
2-Storey
Approx. Area
N/A
Room Information
| Room Type | Dimension (length x width) | Features | Level |
|---|---|---|---|
| Living Room | 8.08 x 6.71 m | Hardwood Floor, Pot Lights, Crown Moulding | Main |
| Dining Room | 8.08 x 6.71 m | Hardwood Floor, Large Window, Open Concept | Main |
| Office | 3.74 x 3.05 m | Hardwood Floor, B/I Shelves, Pot Lights | Main |
| Kitchen | 4.6 x 7.03 m | Stainless Steel Appl, Granite Counters, Custom Backsplash | Main |
About 224 Autumn Hill Boulevard
Rarely offered premium deep ravine lot in Thornhill Woods featuring 3800 sq. ft. above grade plus a spacious walkout basement. This stunning 5+2 bedroom family home offers a bright open-concept layout with hardwood floors, pot lights, smooth ceilings, and a main floor office. The gourmet chefs kitchen features a large center island, granite counters, high-end stainless steel appliances, custom backsplash, and a walk-through to the dining room. Walk out to an oversized deck with modern black railings and glass panels, overlooking a beautifully landscaped, fully fenced yard with a hot tub and tranquil rock formation. The spacious primary suite boasts a large walk-in closet with organizers and a 5-piece ensuite, while four additional large bedrooms include ensuites and ample closets. The professionally finished walkout basement offers a large recreation room, two additional bedrooms, and a full bathroom perfect for entertaining or guests. Interlocked front and backyard, plus steps to parks, top-rated schools, public transit, and all amenities. A rare opportunity in a highly sought-after location!
Home Overview
Last updated
Mar 3
Virtual tour
None
Basement information
Finished with Walk-Out
Building size
--
Status
In-Active
Property sub type
Detached
Maintenance fee
$N/A
Year built
--
Additional Details
MORTGAGE INFO
ESTIMATED PAYMENT
Location
Some information about this property - Autumn Hill Boulevard

Book a Showing
Find your dream home ✨
I agree to receive marketing and customer service calls and text messages from homepapa. Consent is not a condition of purchase. Msg/data rates may apply. Msg frequency varies. Reply STOP to unsubscribe. Privacy Policy & Terms of Service.







