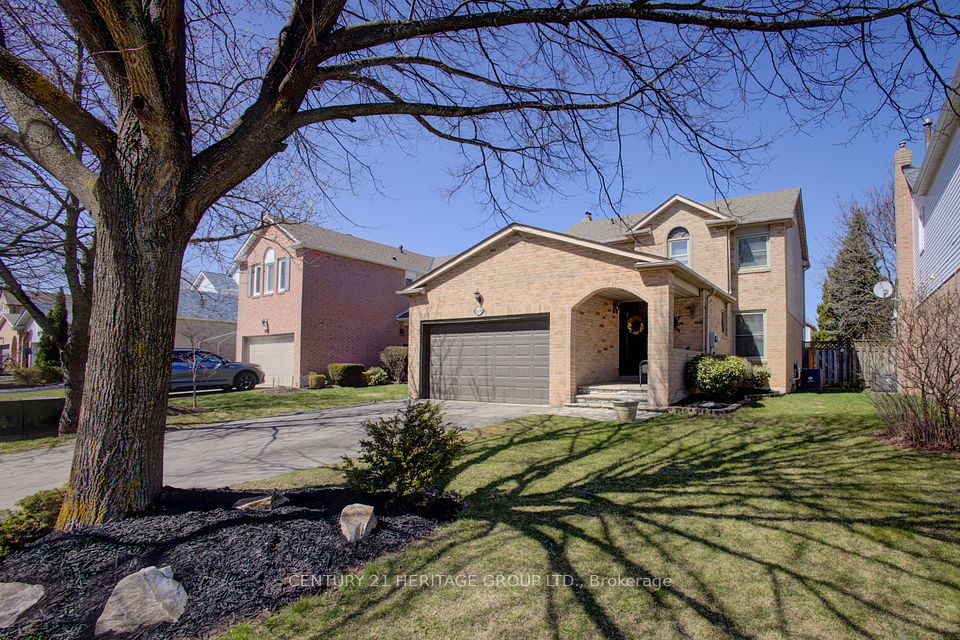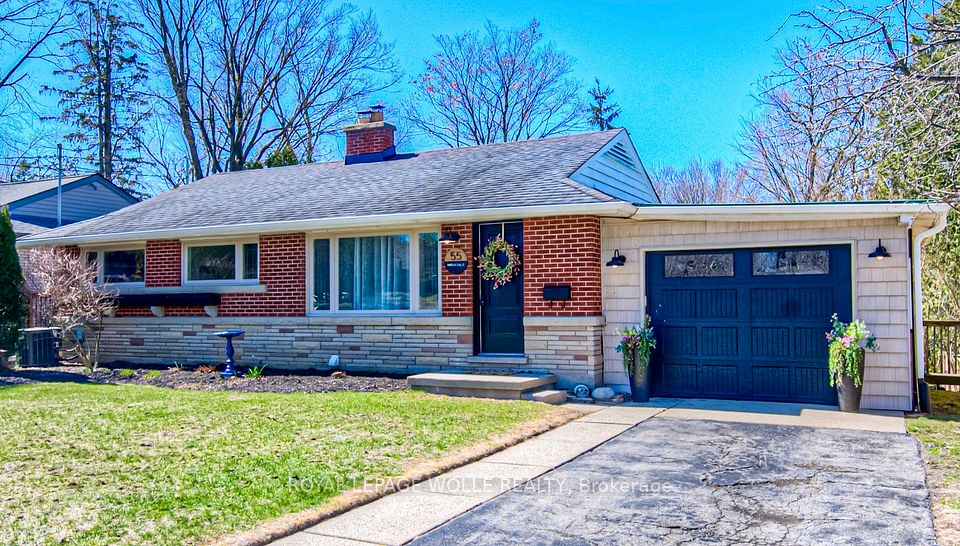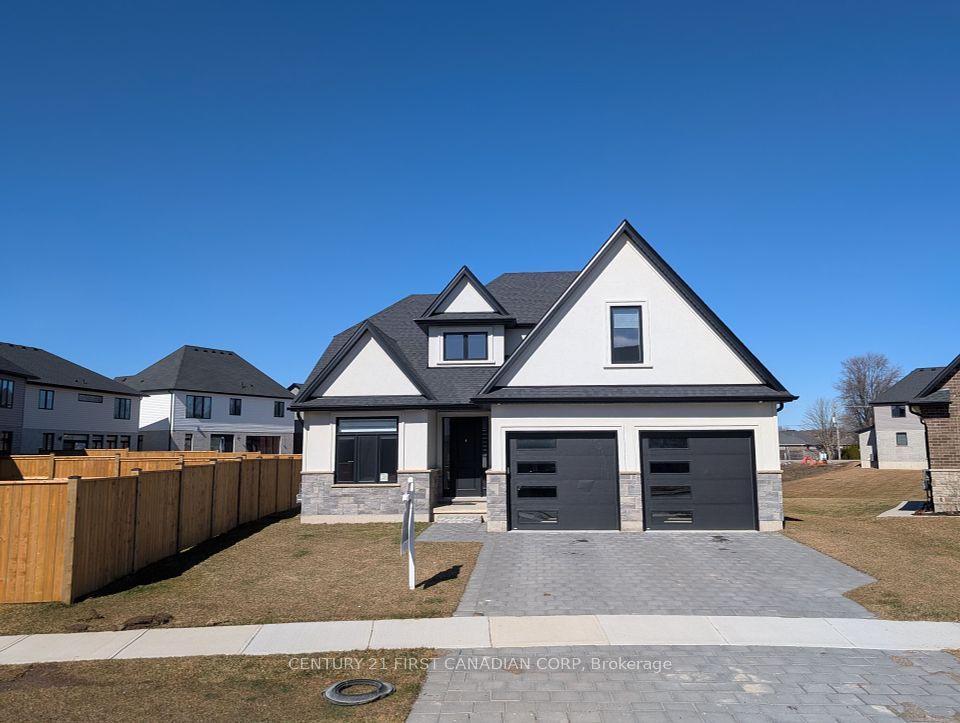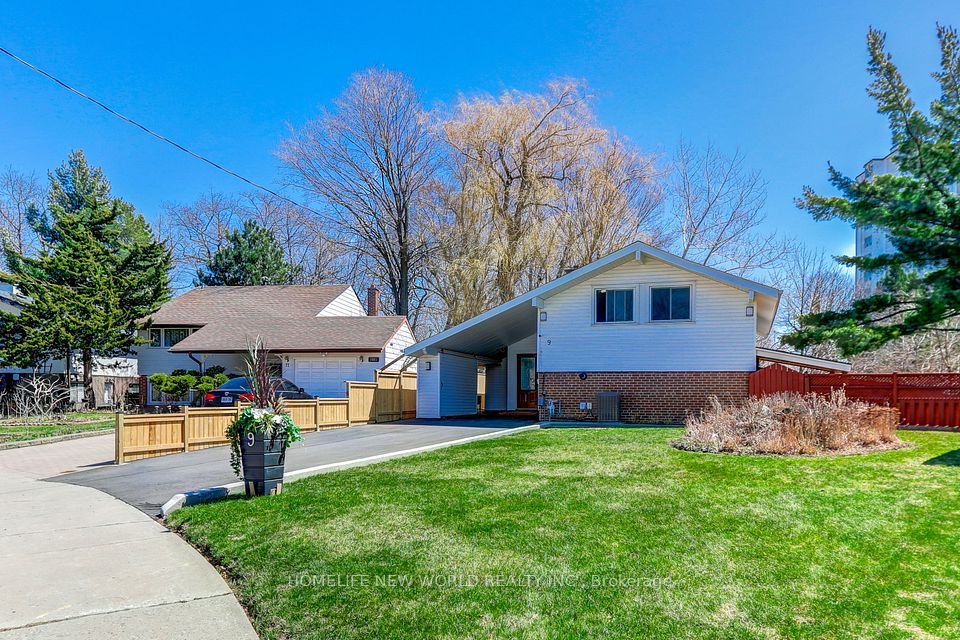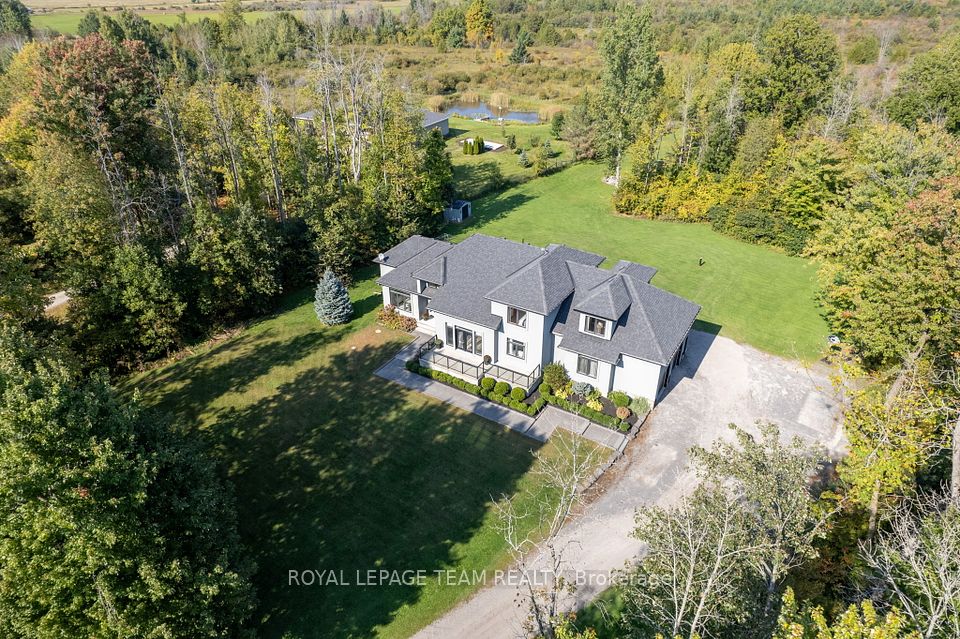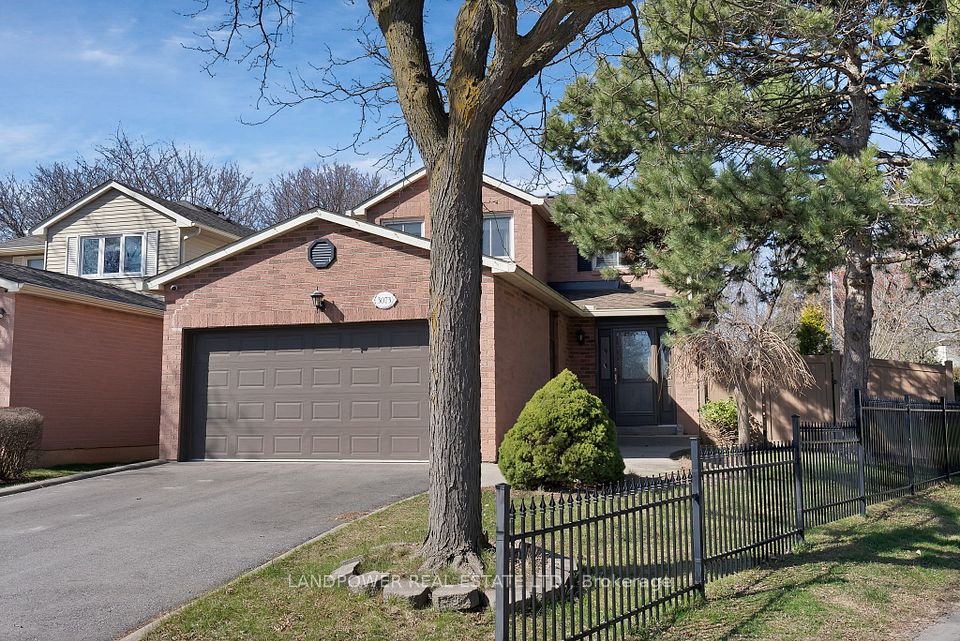$864,900
224 Arden Drive, Oshawa, ON L1G 1X5
Price Comparison
Property Description
Property type
Detached
Lot size
N/A
Style
Sidesplit 3
Approx. Area
N/A
Room Information
| Room Type | Dimension (length x width) | Features | Level |
|---|---|---|---|
| Living Room | 4.94 x 3 m | Hardwood Floor, Bay Window, Open Concept | Main |
| Dining Room | 3 x 2.9 m | Hardwood Floor, W/O To Deck, Open Concept | Main |
| Kitchen | 4.07 x 3.08 m | Pot Lights, Renovated, Breakfast Bar | Main |
| Primary Bedroom | 3.88 x 3.46 m | Hardwood Floor, Walk-Out | Upper |
About 224 Arden Drive
Hidden gem in Oshawa! This great sidesplit offers a ton of room for your money and is coneniently located in a quiet, mature neighbourhood, close to amenities and surrounded by nature! Renovated main floor offer an open concept design that is perfect for entertaining! Primary bedroom has a walkout to a private enclosed deck. Family sized renovated main bath with his/hers sinks and a jet tub. Finished basement with seperate entrance, above grade windows, kitchenette, ensuite bath and private laundry. HUGE private fenced yard complete with hard top gazebo+deck, shed, additional parking (or 2)for your toys (with a swing gate) and even a treehouse! **EXTRAS** Offers anytime! crawl space in other part of lower level, upgraded electrical panel, open stairs (has been closed but can be reopened
Home Overview
Last updated
Feb 13
Virtual tour
None
Basement information
Crawl Space, Finished with Walk-Out
Building size
--
Status
In-Active
Property sub type
Detached
Maintenance fee
$N/A
Year built
--
Additional Details
MORTGAGE INFO
ESTIMATED PAYMENT
Location
Some information about this property - Arden Drive

Book a Showing
Find your dream home ✨
I agree to receive marketing and customer service calls and text messages from homepapa. Consent is not a condition of purchase. Msg/data rates may apply. Msg frequency varies. Reply STOP to unsubscribe. Privacy Policy & Terms of Service.







