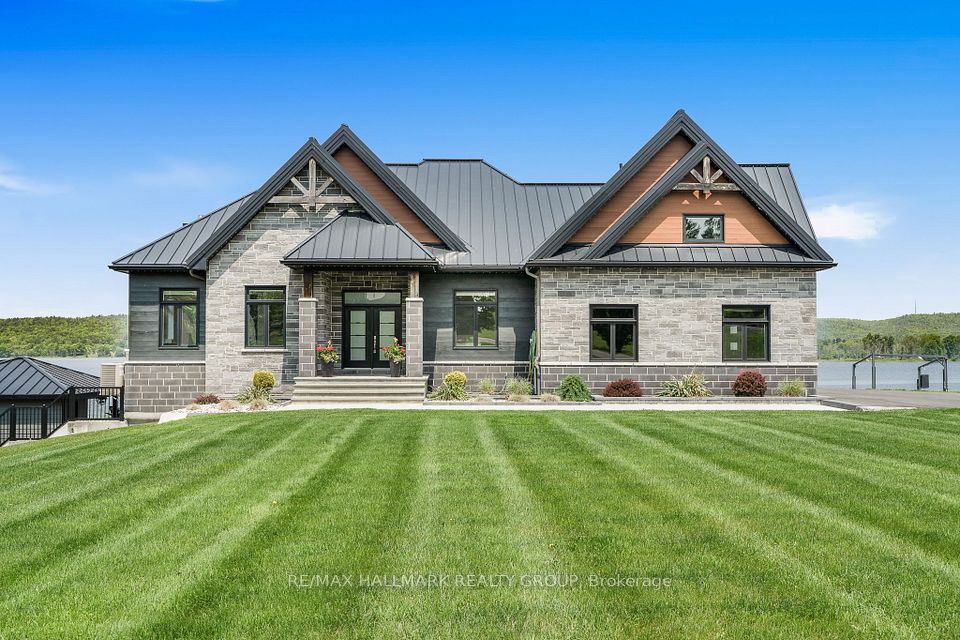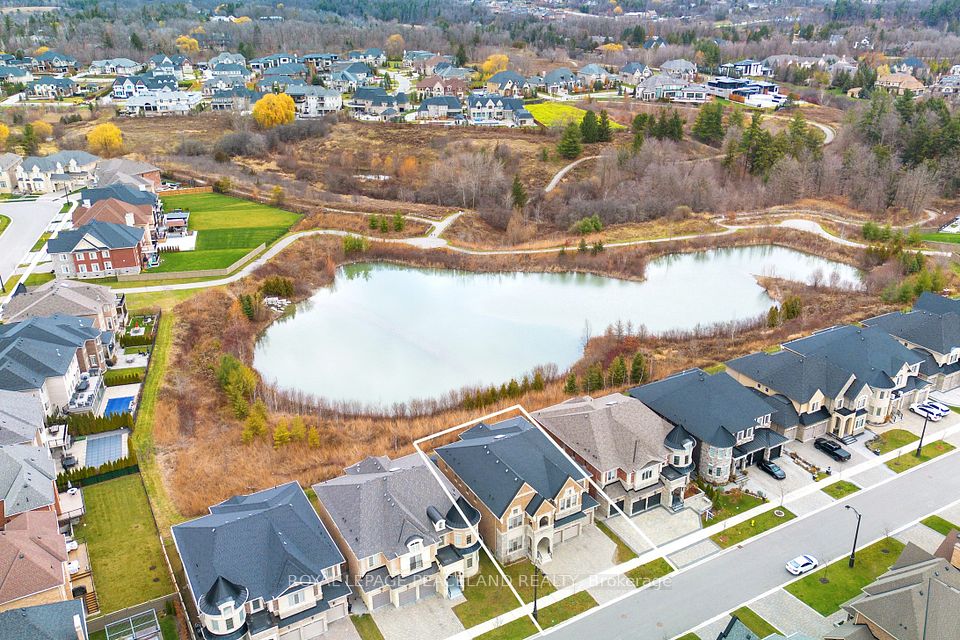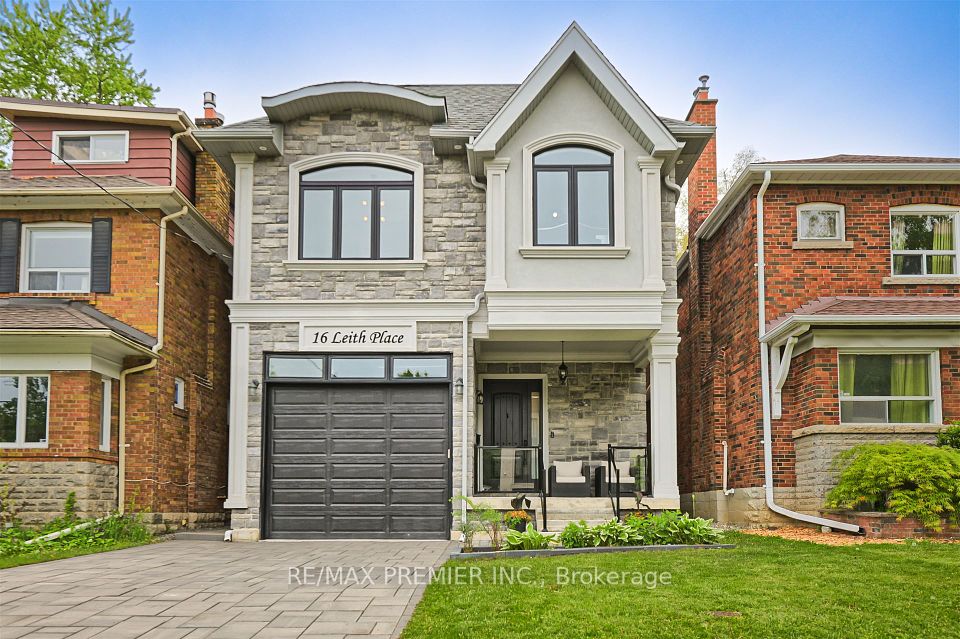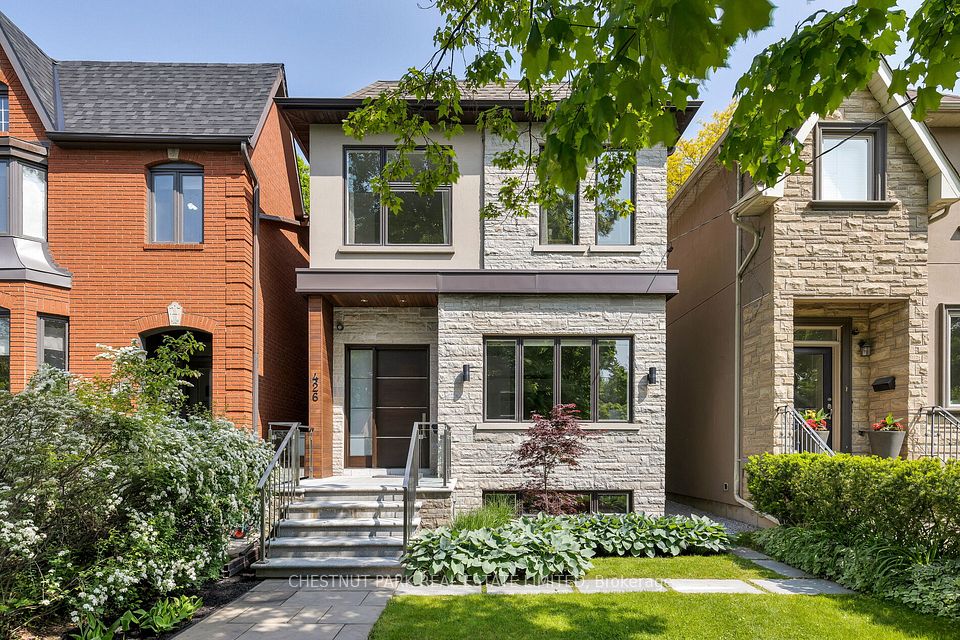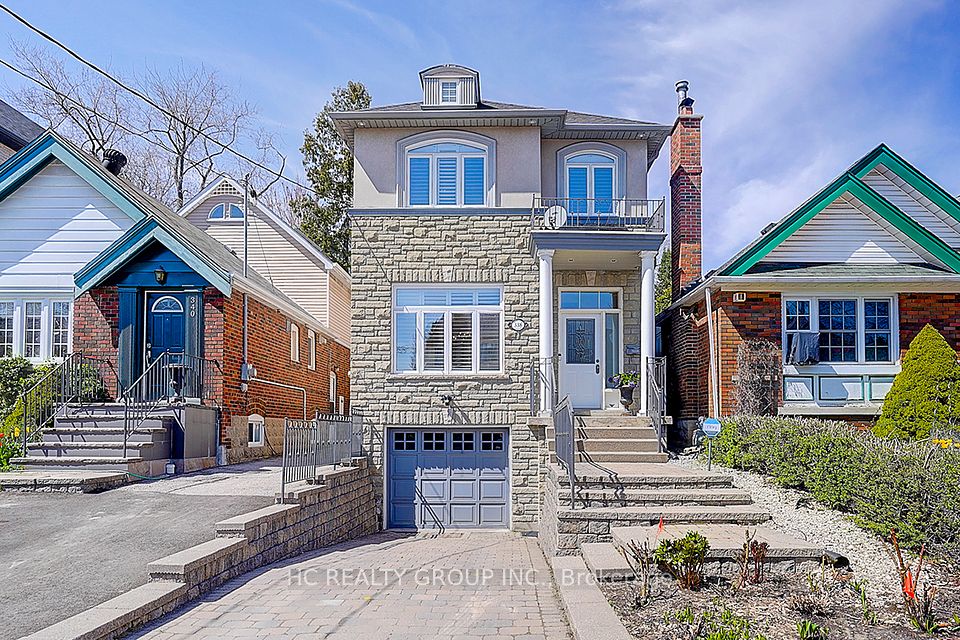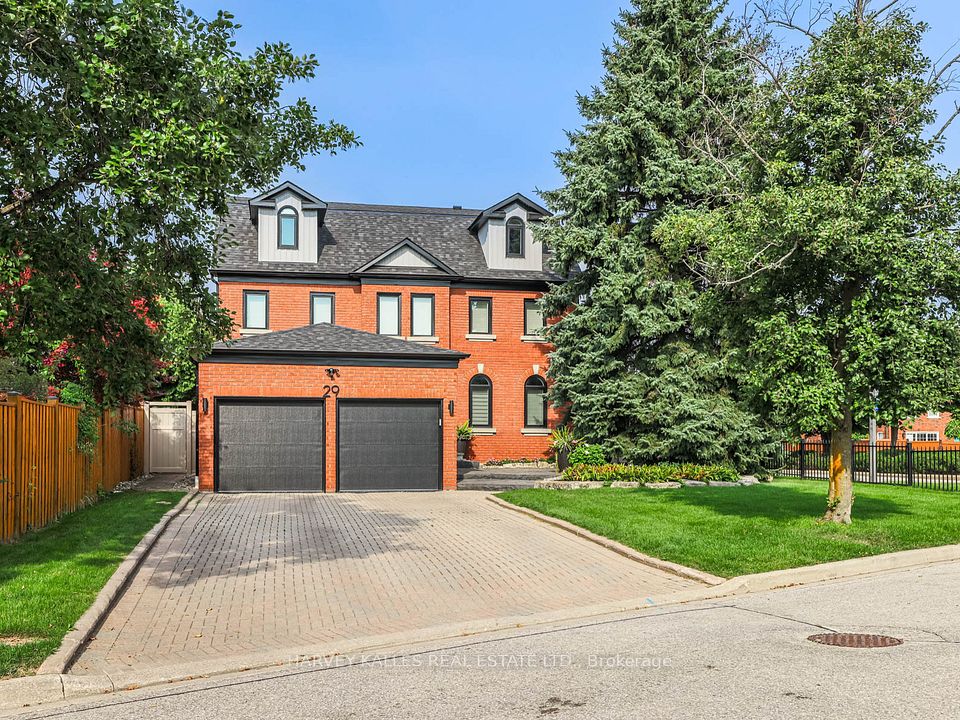
$2,999,000
2235 Harcourt Crescent, Mississauga, ON L4Y 1W3
Virtual Tours
Price Comparison
Property Description
Property type
Detached
Lot size
N/A
Style
2-Storey
Approx. Area
N/A
Room Information
| Room Type | Dimension (length x width) | Features | Level |
|---|---|---|---|
| Primary Bedroom | 5.74 x 3.87 m | N/A | Second |
| Bedroom 2 | 3.95 x 3.92 m | N/A | Second |
| Bedroom 3 | 3.28 x 3.92 m | N/A | Second |
| Bedroom 4 | 4.29 x 3.28 m | N/A | Second |
About 2235 Harcourt Crescent
Welcome To This Meticulously Crafted Custom Built Residence Set On A Premium 59'x130' Lot, Where Every Detail Has Been Thoughtfully Curated For Luxury, Comfort, And Modern Living With European Design. This Home Features Impeccable Quality, Top Of The Line Finishes & Bright Open Concept Layout W/ 4 Bedrooms & 5 Bathrooms. Sensational Steel Staircase W/ Glass Railings & 19' Ceiling Foyer Make An Unforgettable First Impression. Wide Plank Hardwood Floors/ 8' Oak Veneer Doors/ European Large Tilt&Turn Windows/ 12'x10' Sliding Patio Door. No Expense Was Spared On Quality Custom Millwork & Ample Build-Ins. Entertain Effortlessly In The Living/Dinning Area W/ Smart Tv/ Sound System & 6' Gas Fireplace. The Chefs Dream Kitchen Boasts 12' Ceilings/Full Glass Wall/ Custom Extended Cabinetry W/Coffee Bar/ Laminam Countertop/ Pitt Cooking Gas Stove /Premium Appliances/Tom Dixon Lighting/ Separate Pantry/ Main Floor Laundry Rm & More. Upstairs Master Is A Luxurious Retreat W/ Spa-Like Bathroom W/Double Rain Head Shower/ Tub/ Double Sinks/ Separate W/C & Huge W/I Closet. 2nd Bedroom Is Another Master W/ Ensuite And B/I Closets. 3rd & 4th Bedrooms Have W/I Closets & Share A Bathrm W/Double Sinks. Designer Finished Basement Features Family Room W/Home Theater W/ Smart Tv/ Bose Sound System/ Remote-Controlled Retractable Movie Screen And Projector. This Level Features Wet Bar/ Home Gym/ Office & 3pc Bathrm. Unwind In Your Very Own Private Backyard Oasis W/ Large Patio W/Retractable Roof/ 4' Exterior Gas Fireplace/ Lounging Deck/ Large Shed For Storage All Nestled Within An Established Low Maintenance Garden. Security And Convenience Are Top Priorities For Your Peace Of Mind W/ Outdoor Cameras/ Gas Generator/ Ecobee Thermostats/ Fingerprint-Remote Controlled Steel European Entry Door/Garage Door Keypad/Smart Lock Garage Entry Door. You will stay Comfortable Year-Round With 4-Zone Heating & Cooling High Velocity System & In-Floor Heating In Basement/ Kitchen/ Entry & All Bathrms.
Home Overview
Last updated
1 day ago
Virtual tour
None
Basement information
Separate Entrance, Finished
Building size
--
Status
In-Active
Property sub type
Detached
Maintenance fee
$N/A
Year built
2024
Additional Details
MORTGAGE INFO
ESTIMATED PAYMENT
Location
Some information about this property - Harcourt Crescent

Book a Showing
Find your dream home ✨
I agree to receive marketing and customer service calls and text messages from homepapa. Consent is not a condition of purchase. Msg/data rates may apply. Msg frequency varies. Reply STOP to unsubscribe. Privacy Policy & Terms of Service.






