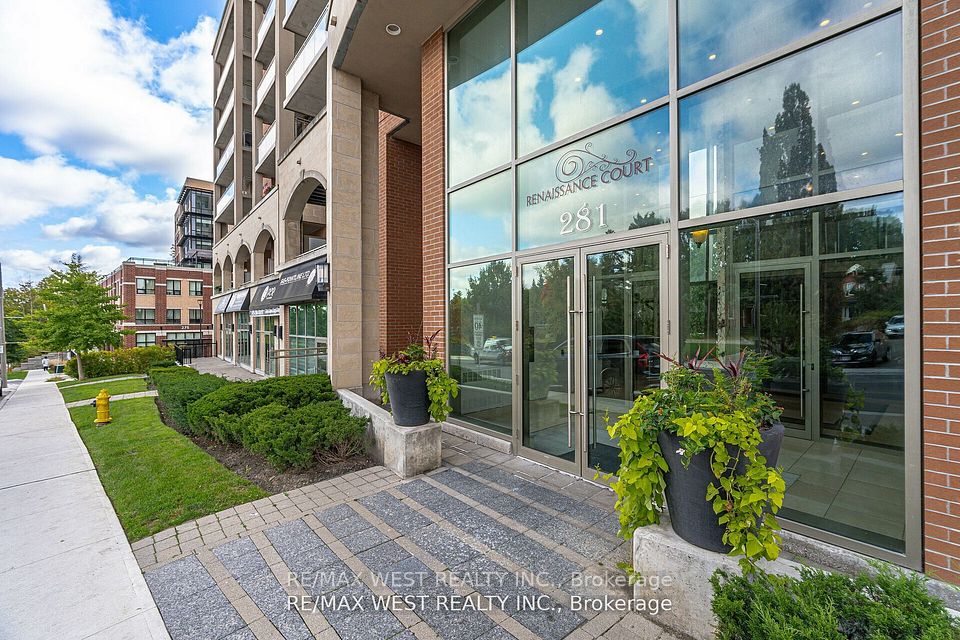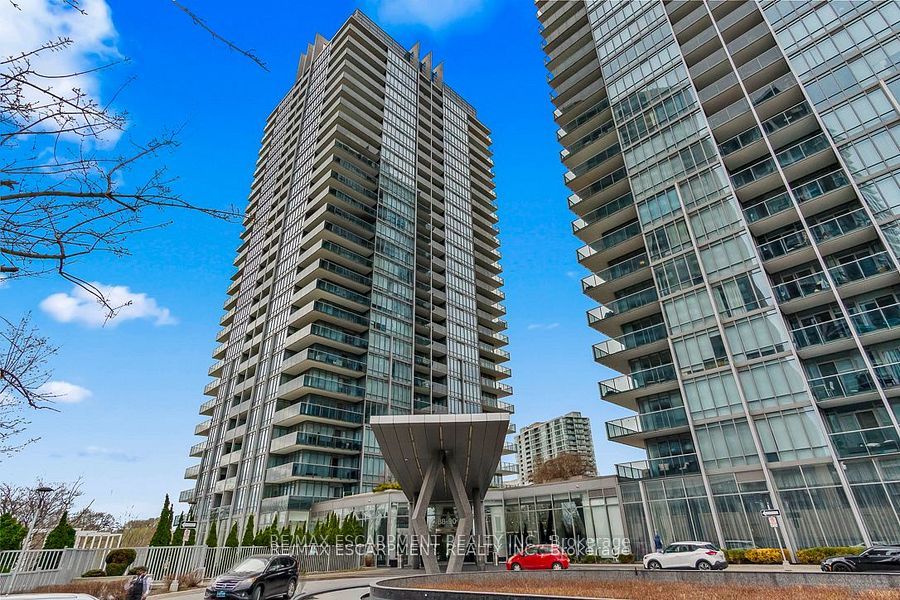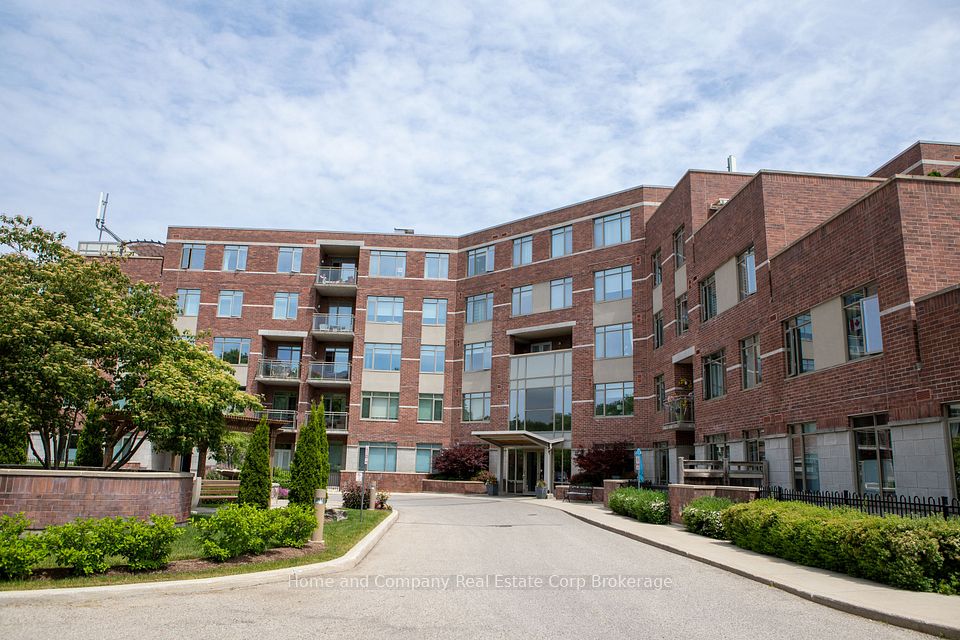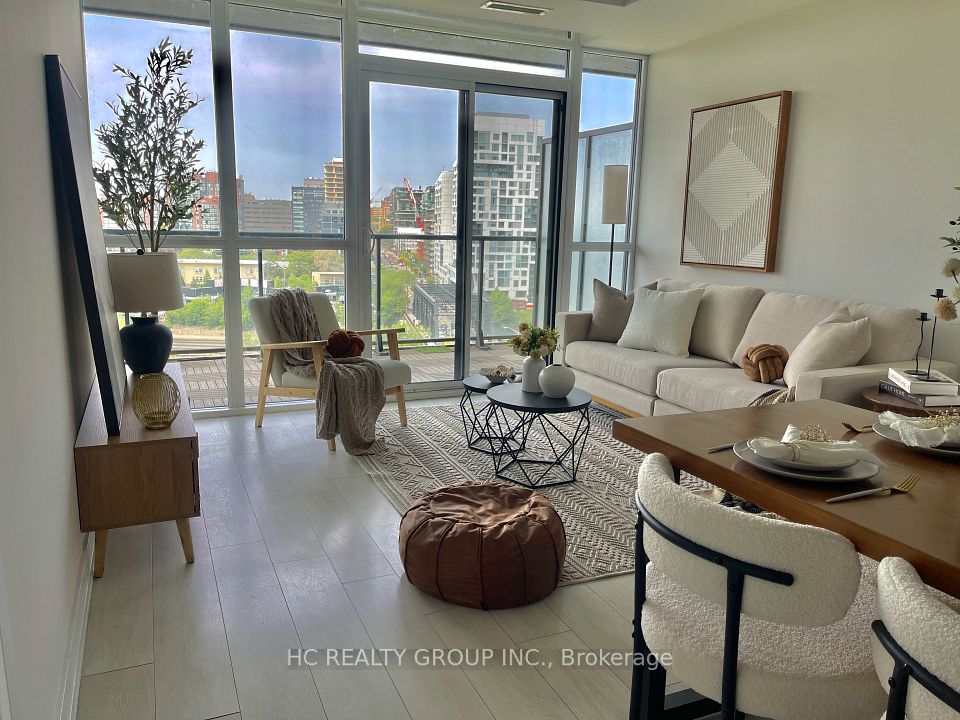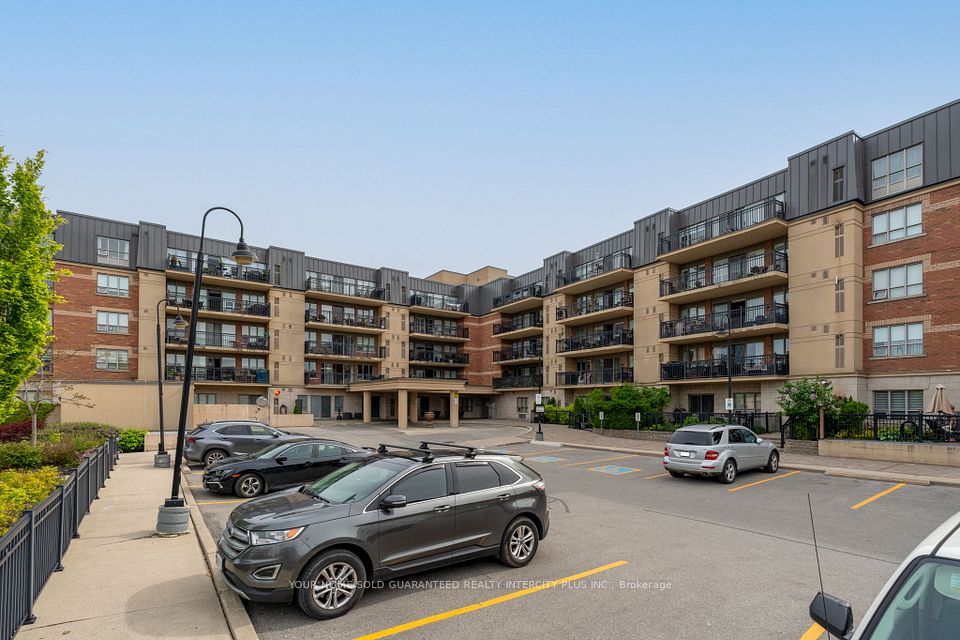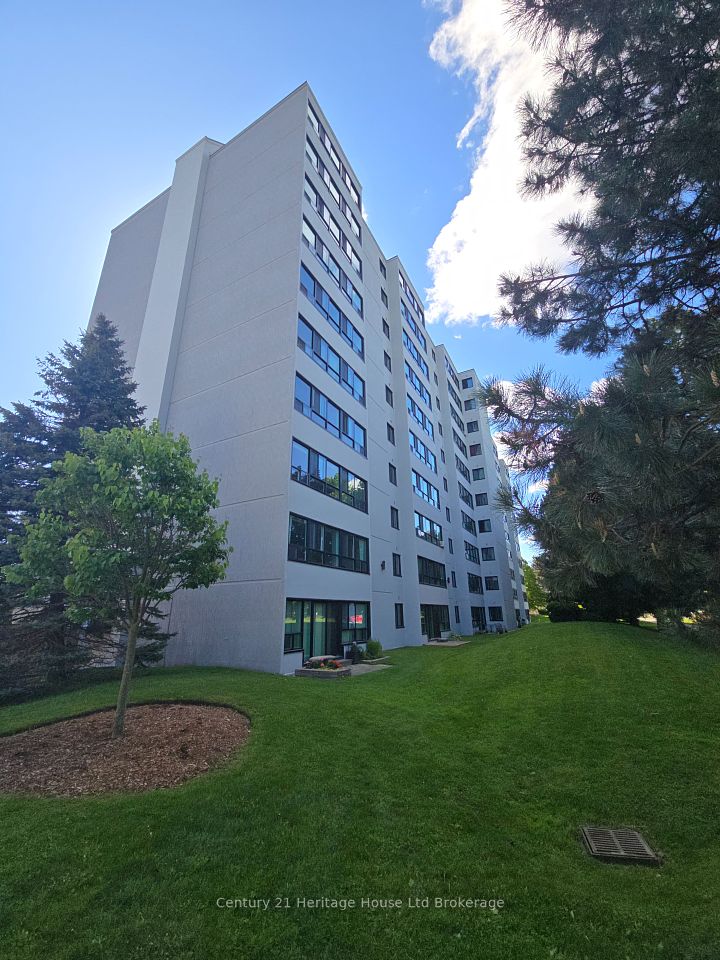
$600,000
223 Webb Drive, Mississauga, ON L5B 0E8
Price Comparison
Property Description
Property type
Condo Apartment
Lot size
N/A
Style
1 Storey/Apt
Approx. Area
N/A
Room Information
| Room Type | Dimension (length x width) | Features | Level |
|---|---|---|---|
| Dining Room | 5.5 x 4.97 m | Hardwood Floor, Combined w/Living, W/O To Balcony | Main |
| Kitchen | 3.5 x 2.16 m | Open Concept, Stainless Steel Appl, Granite Counters | Main |
| Den | 2.18 x 1.88 m | Hardwood Floor, Granite Counters | Main |
| Primary Bedroom | 4.25 x 3.35 m | Hardwood Floor, Open Concept, Walk-In Closet(s) | Second |
About 223 Webb Drive
Experience Loft living in style, with soaring 18-ft ceilings and massive windows which flood the space with natural light and showcase breathtaking NE views of Square One, Mississauga. Welcome to unit 3101 - this unit's open-concept layout features a sleek modern kitchen with a breakfast bar, a spacious living room perfect for entertaining, and a versatile den ideal for a home office or play space. Enjoy the convenience of two bathrooms, newer flooring, and a private second-floor retreat with a large primary bedroom with floor to ceiling windows, walk-in closet, and an upgraded ensuite. This is downtown condo living at its absolute finest. Bonus: heat and water included in the condo fees. Includes: 1 parking & 1 locker.
Home Overview
Last updated
Jun 4
Virtual tour
None
Basement information
None
Building size
--
Status
In-Active
Property sub type
Condo Apartment
Maintenance fee
$830.13
Year built
--
Additional Details
MORTGAGE INFO
ESTIMATED PAYMENT
Location
Some information about this property - Webb Drive

Book a Showing
Find your dream home ✨
I agree to receive marketing and customer service calls and text messages from homepapa. Consent is not a condition of purchase. Msg/data rates may apply. Msg frequency varies. Reply STOP to unsubscribe. Privacy Policy & Terms of Service.






