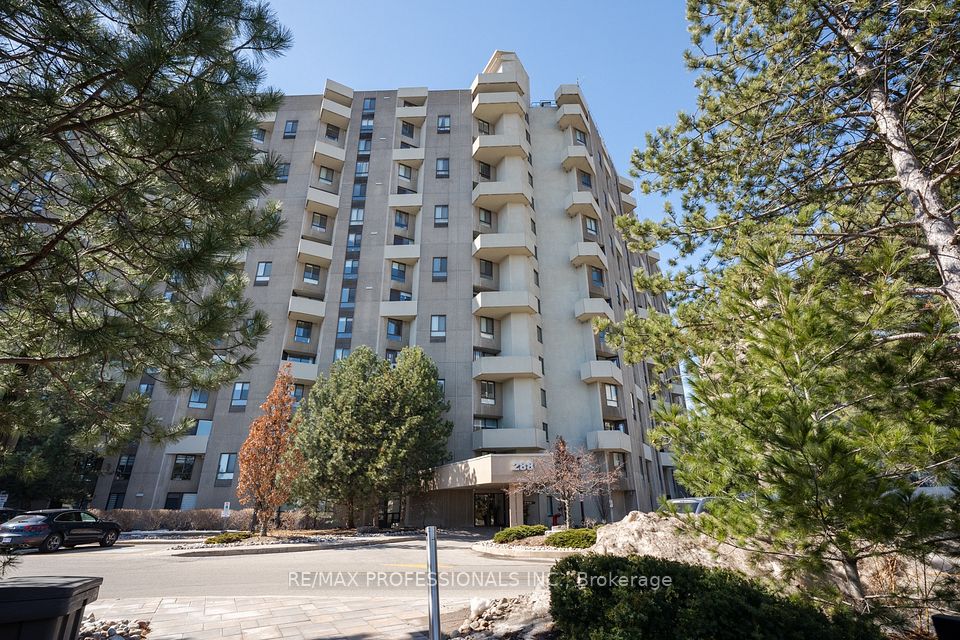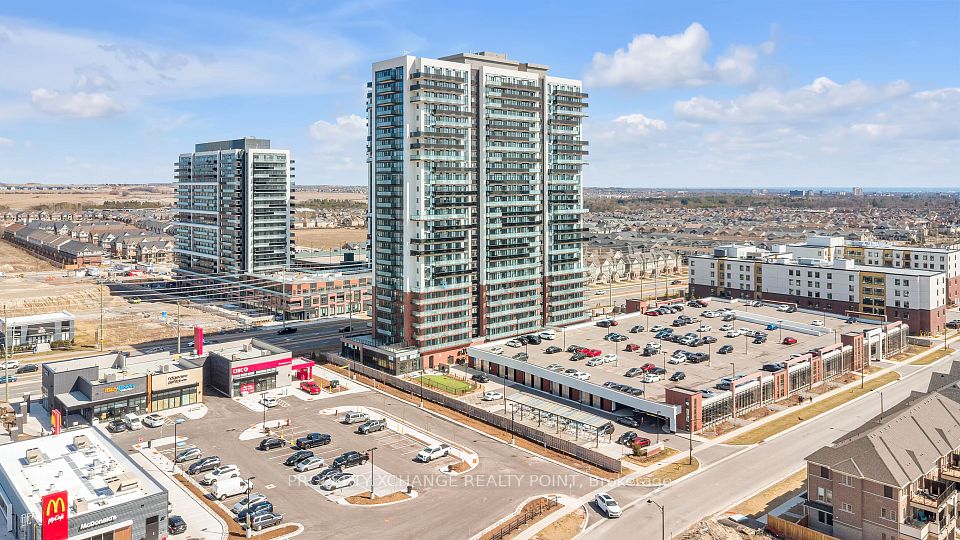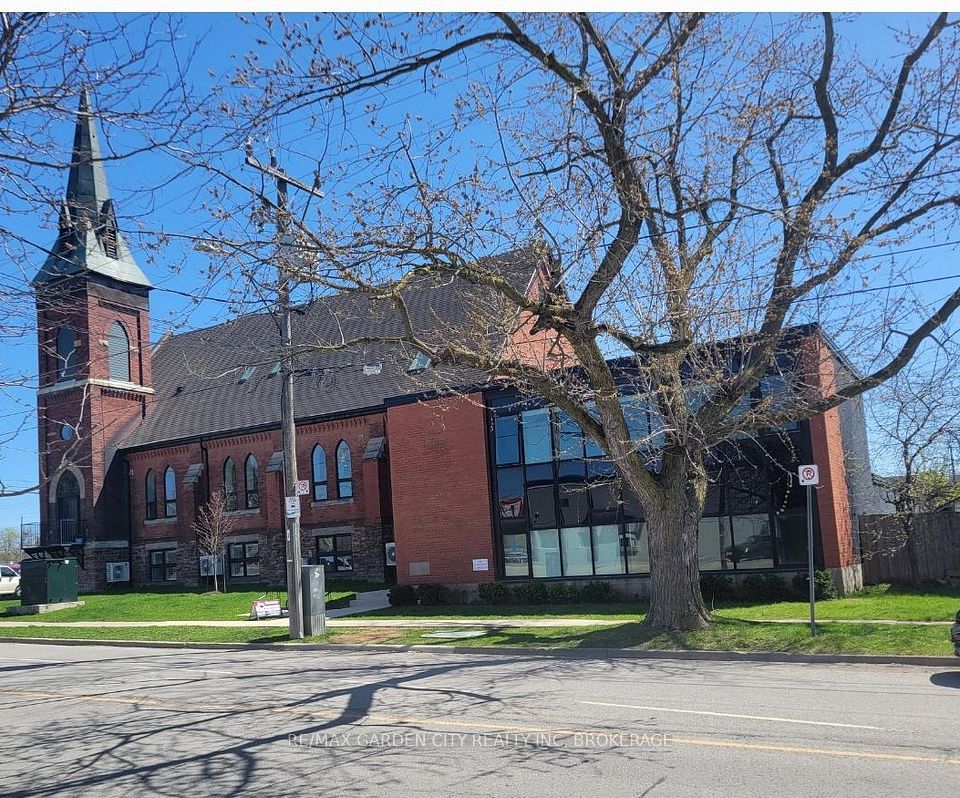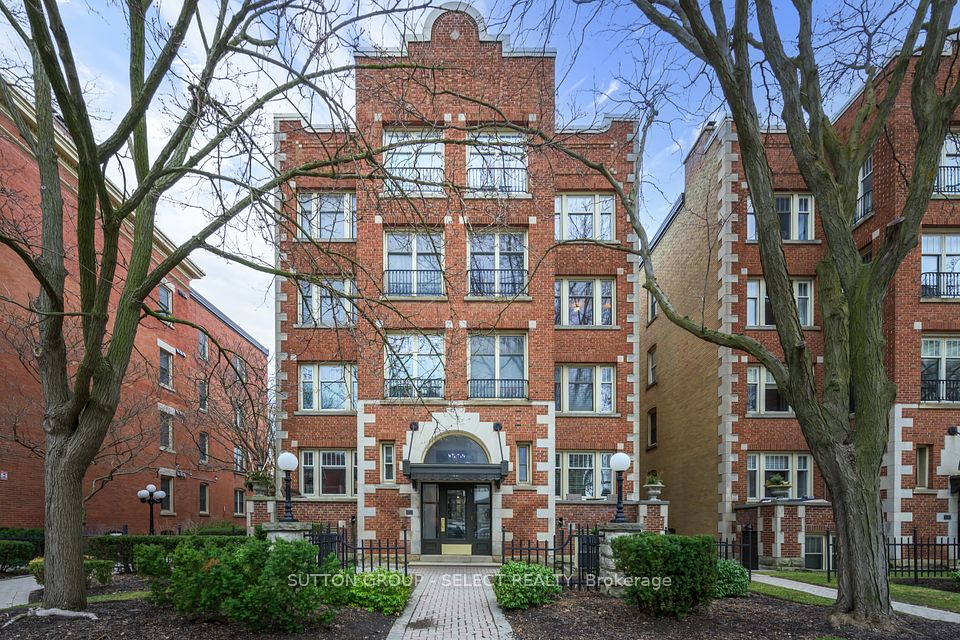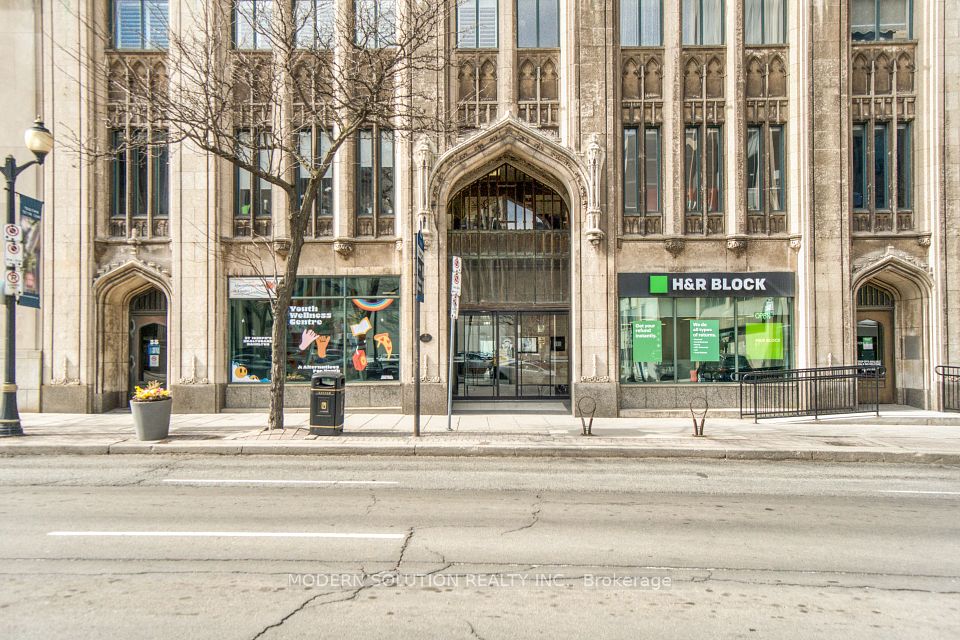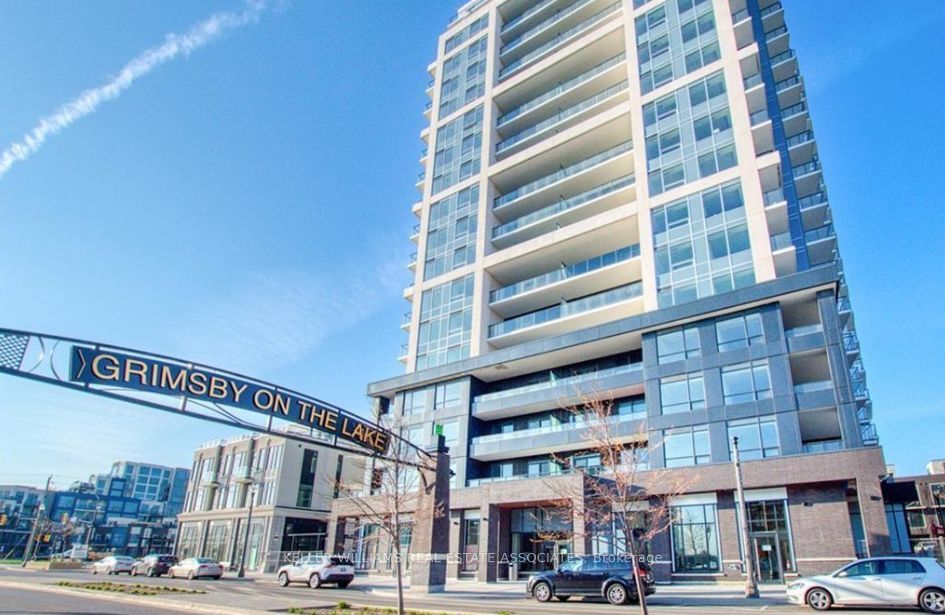$665,000
223 Webb Drive, Mississauga, ON L5B 0E8
Price Comparison
Property Description
Property type
Condo Apartment
Lot size
N/A
Style
Apartment
Approx. Area
N/A
Room Information
| Room Type | Dimension (length x width) | Features | Level |
|---|---|---|---|
| Living Room | 5.11 x 3.02 m | SE View, W/O To Balcony | Flat |
| Dining Room | 5.11 x 3.02 m | Combined w/Living, Open Concept | Flat |
| Kitchen | 3.34 x 2.13 m | Open Concept, Centre Island | Flat |
| Primary Bedroom | 3.66 x 3.06 m | 4 Pc Bath, W/O To Balcony, Double Closet | Flat |
About 223 Webb Drive
This bright and well-maintained unit offers stunning, unobstructed views of the city and lake, with scenic panoramic sunrise views from your balcony or window. The open-concept design features a spacious layout with floor-to-ceiling windows, and a large den that can serve as a second bedroom cum office. Located in the heart of downtown Mississauga, the building is steps from Square One, Celebration Square, elementary and secondary schools, Sheridan College, Hazel McCallion library, YMCA, Living Arts Centre and more. Enjoy easy access to public transit, including the upcoming Hurontario LRT, and a 5-minute drive to Cooksville Go Station, Square One Bus Terminal and Highway 403.The building boasts fantastic amenities, including a 24-hour concierge, indoor pool, fitness centre, rooftop patio, sauna, and hot tub. Included with the unit are one parking spot and a storage locker on the same level. Parking spot is right next to the elevator. **EXTRAS** Ensuite Double Closet & Bathroom in Master with w/o to balcony. Den can be used as second bedroom. Kitchen appliances include Oven range, Refrigerator, Dishwasher , Microwave & Hood Fan. Parking and Locker Included.
Home Overview
Last updated
Mar 15
Virtual tour
None
Basement information
None
Building size
--
Status
In-Active
Property sub type
Condo Apartment
Maintenance fee
$679.9
Year built
--
Additional Details
MORTGAGE INFO
ESTIMATED PAYMENT
Location
Some information about this property - Webb Drive

Book a Showing
Find your dream home ✨
I agree to receive marketing and customer service calls and text messages from homepapa. Consent is not a condition of purchase. Msg/data rates may apply. Msg frequency varies. Reply STOP to unsubscribe. Privacy Policy & Terms of Service.







