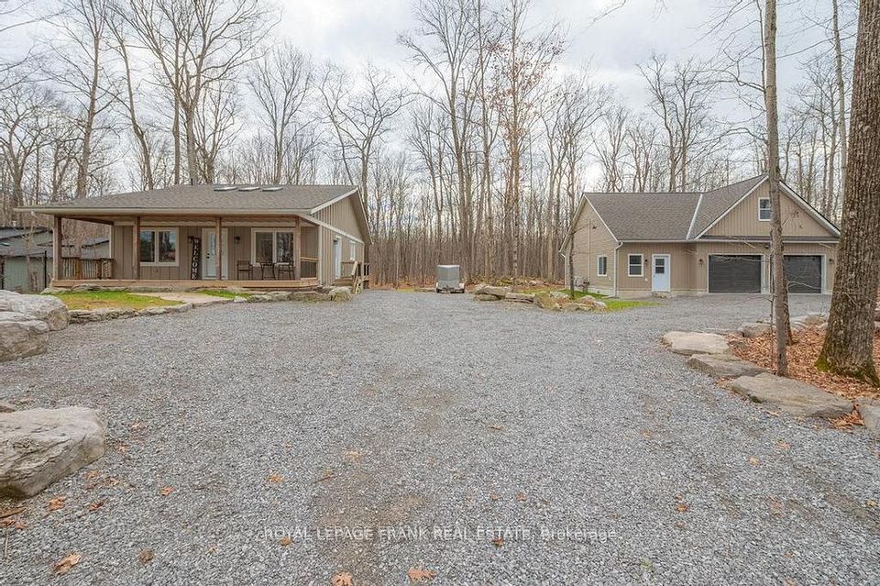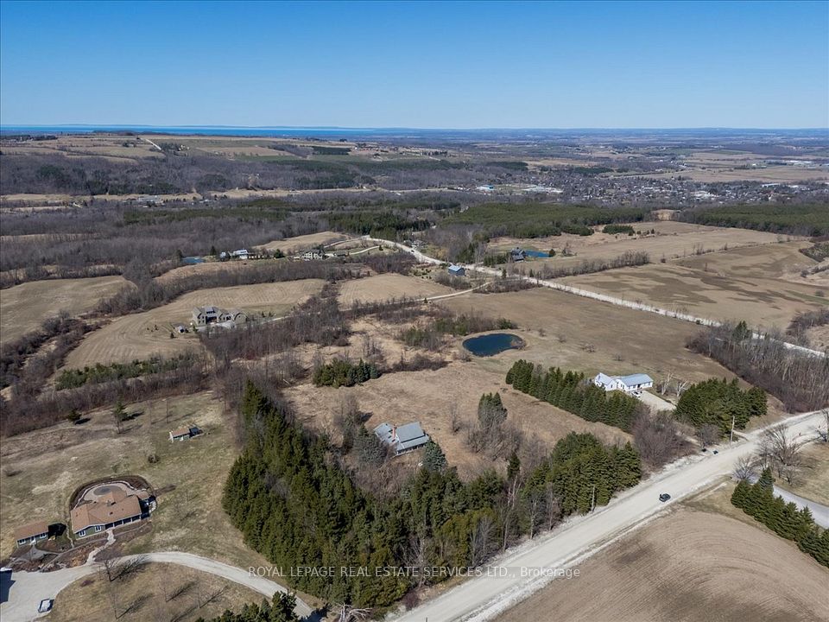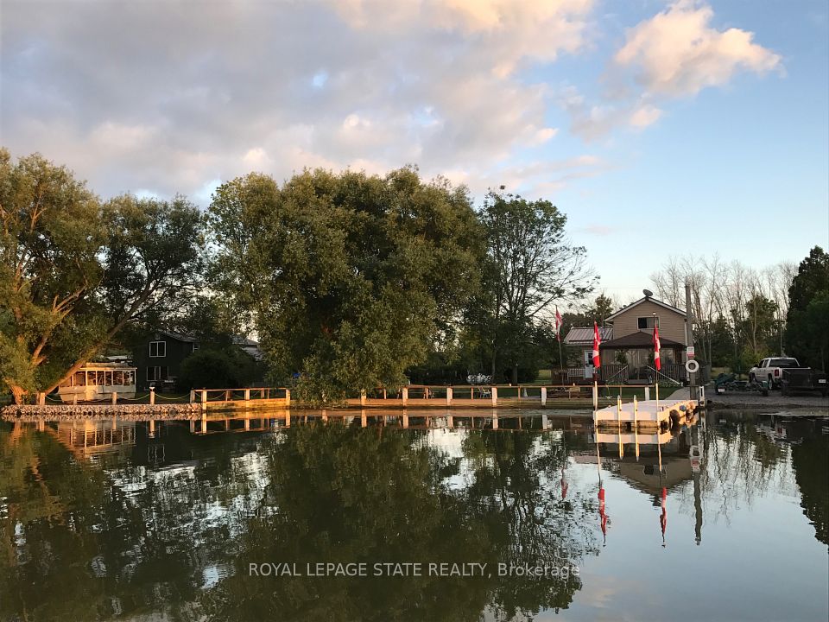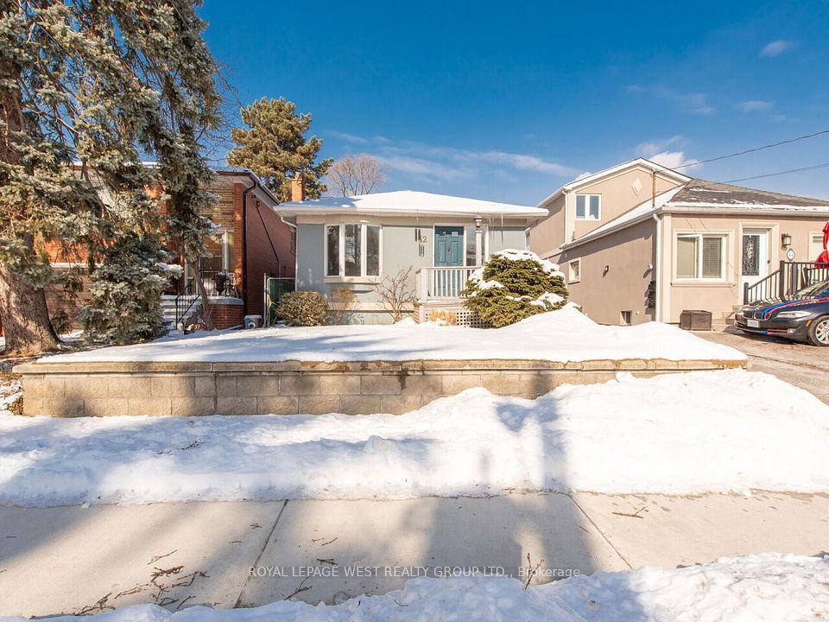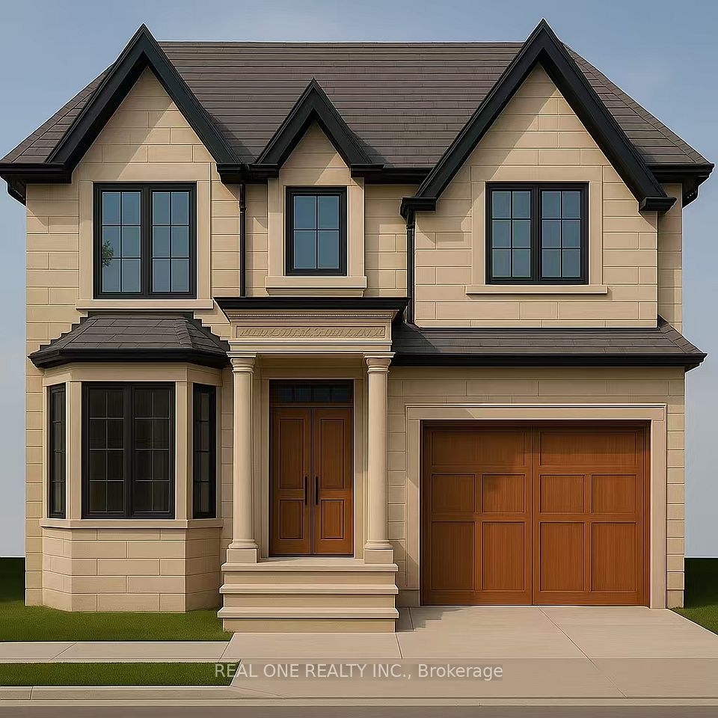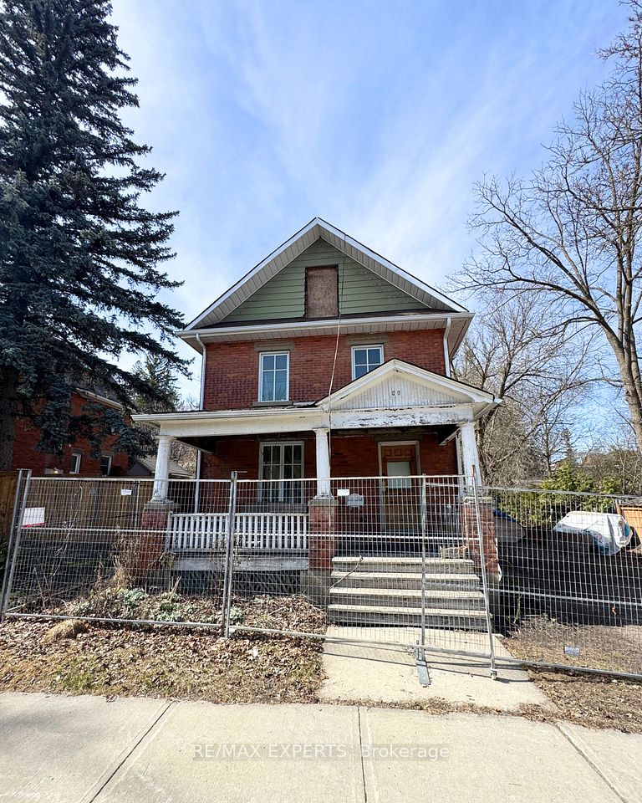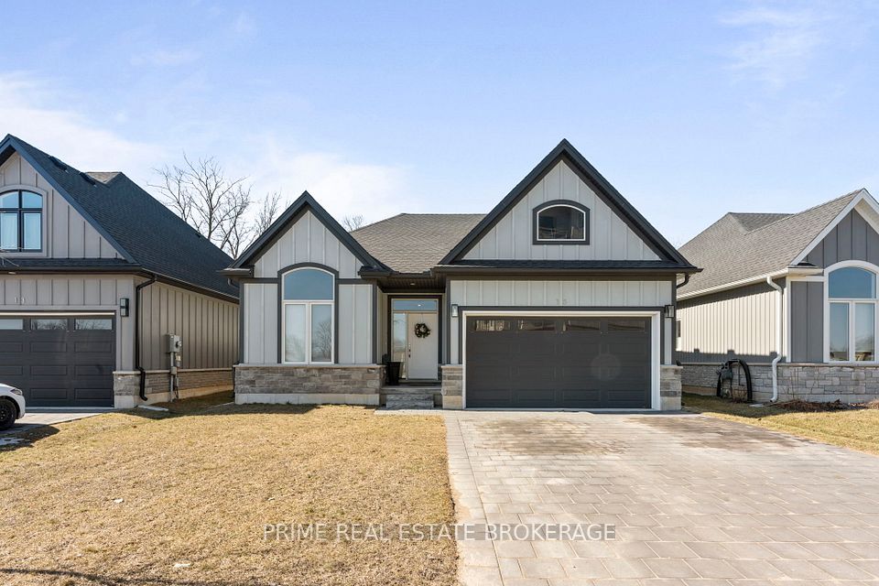$1,349,000
223 Waverley Road, Toronto E02, ON M4L 3T4
Virtual Tours
Price Comparison
Property Description
Property type
Detached
Lot size
N/A
Style
1 1/2 Storey
Approx. Area
N/A
Room Information
| Room Type | Dimension (length x width) | Features | Level |
|---|---|---|---|
| Living Room | 5.79 x 3.69 m | Fireplace, Vaulted Ceiling(s), B/I Bookcase | Main |
| Dining Room | 5.79 x 2.48 m | Large Window, Hardwood Floor, Combined w/Living | Main |
| Kitchen | 4.19 x 3.45 m | Eat-in Kitchen, W/O To Garden, Hardwood Floor | Main |
| Primary Bedroom | 5.41 x 4.84 m | W/W Closet, Overlooks Pool, Hardwood Floor | Upper |
About 223 Waverley Road
Step into a storybook world where enchantment and uniqueness fuse to create your ultimate happy place. A property like no other! Cross over a wooden bridge spanning a serene koi pond and discover a whimsical garden retreat. Nestled amidst lush greenery and flowing with charm, this one-of-a-kind cottage will sweep you off your feet with its curb appeal. But the magic doesn't stop there! Push open the front door and enter a sunlit foyer framed by panoramic windows that showcase your fairytale garden. Stroll into the open-concept living and dining room, a dreamy haven with soaring 20-foot vaulted ceilings, rustic wood plank floors, a built-in bookcase, and a cozy wood-burning fireplace that beckons for fireside evenings. The stunning eat-in French country kitchen will awaken your inner chef, and with its views of the picturesque back garden, you'll feel like you're cooking in a dream. The garden itself is an oasis with a plunge pool, charming potting shed, and an elegant stone patio, a perfect escape to country in the city. Indulge in tranquility in the enchanting bathroom, complete with a luxurious soaker tub, vintage-inspired hardware, and beadboard walls that radiate old-world charm. The primary bedroom is no less magical, with vaulted ceilings, painted plank floors, scenic views, and wall-to-wall closets that blend function with beauty. The basement, with its vintage yellow checkered floor, large windows, laundry area with a farmhouse sink, utility room, and 4 closets make it a incredibly functional space. Rounding out this property is the rare treasure of legal two-car side-by-side parking. Let this rare, charming beyond words, happy place steal your heart!
Home Overview
Last updated
1 day ago
Virtual tour
None
Basement information
Finished
Building size
--
Status
In-Active
Property sub type
Detached
Maintenance fee
$N/A
Year built
--
Additional Details
MORTGAGE INFO
ESTIMATED PAYMENT
Location
Some information about this property - Waverley Road

Book a Showing
Find your dream home ✨
I agree to receive marketing and customer service calls and text messages from homepapa. Consent is not a condition of purchase. Msg/data rates may apply. Msg frequency varies. Reply STOP to unsubscribe. Privacy Policy & Terms of Service.







