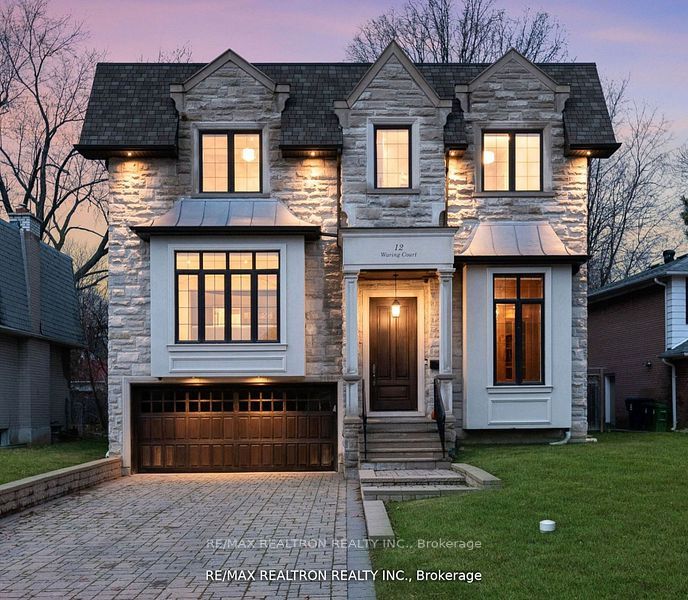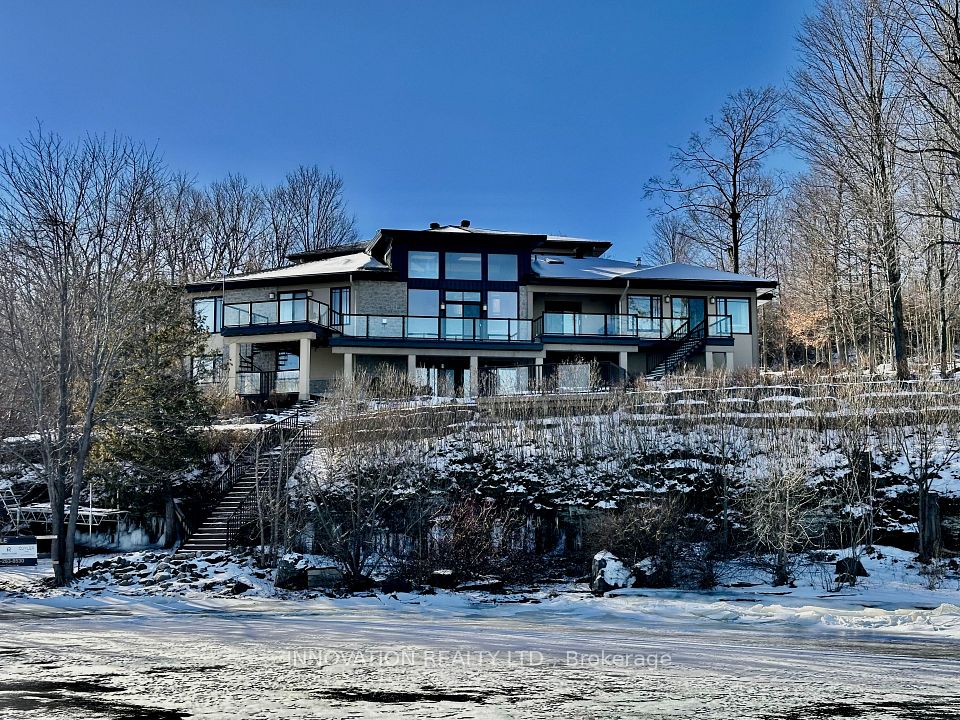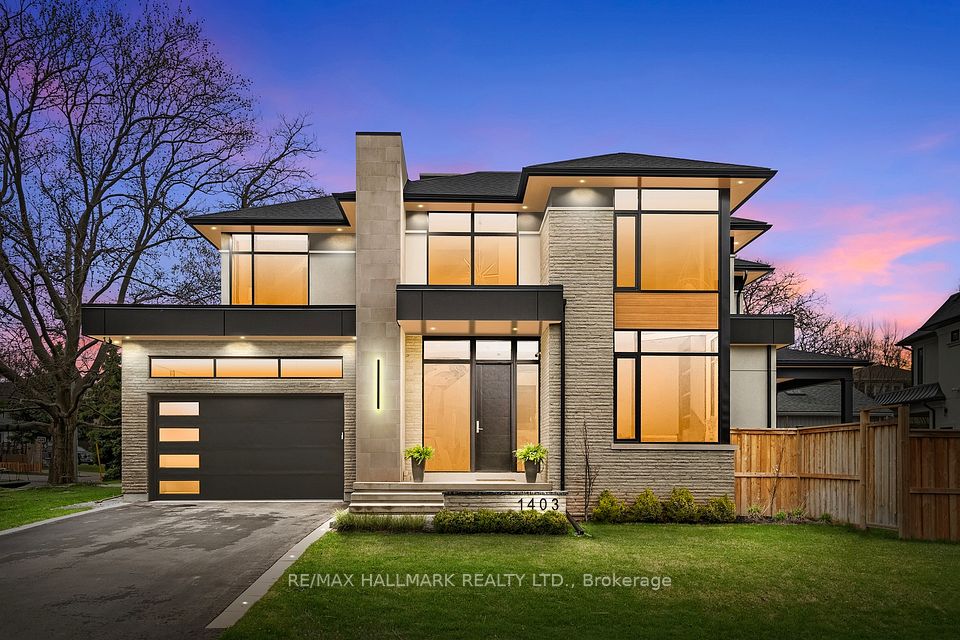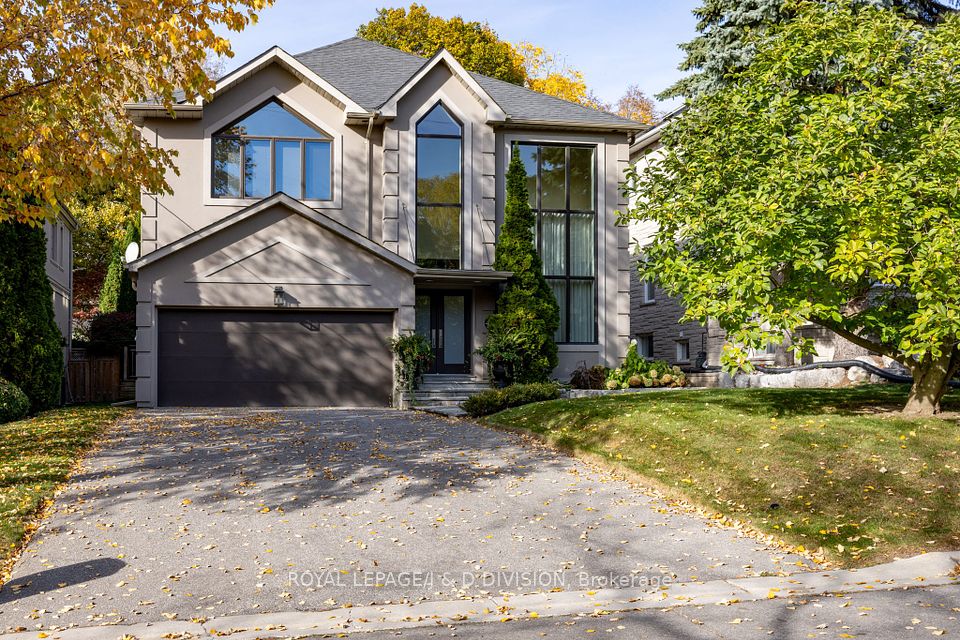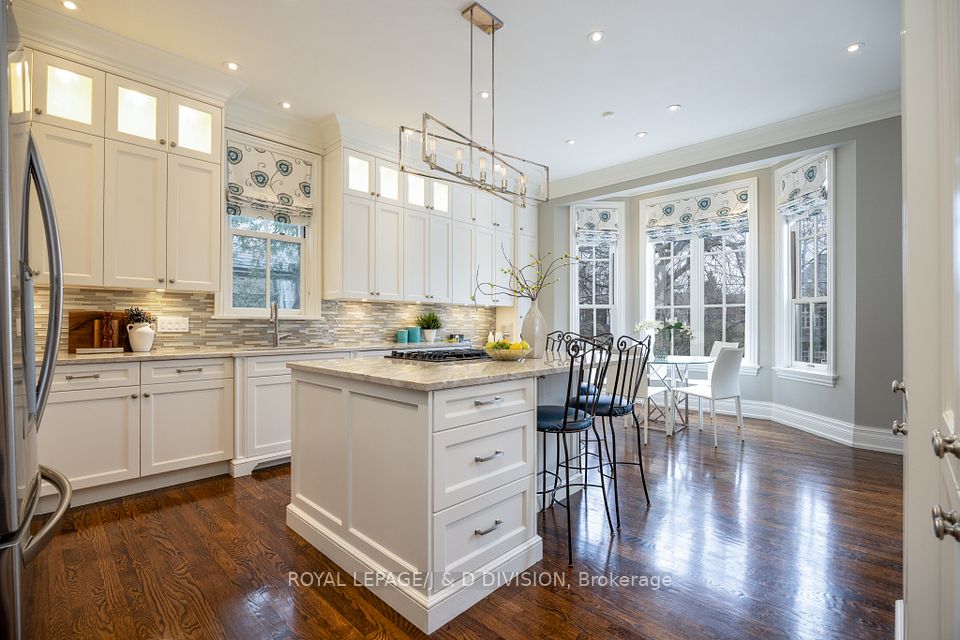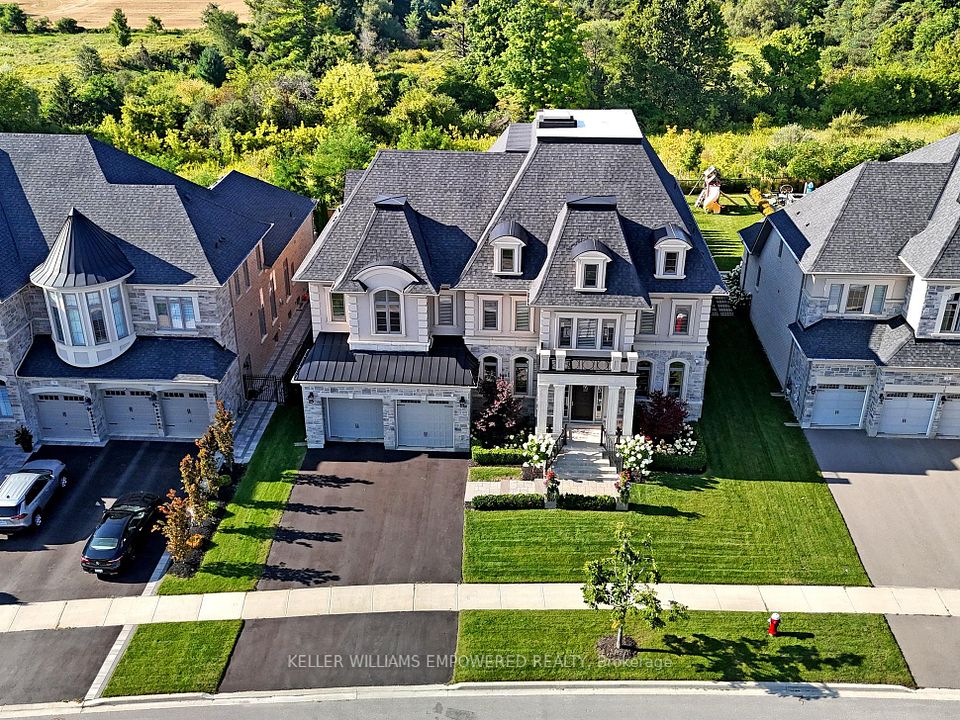$3,988,000
223 Crestwood Road, Vaughan, ON L4J 1A8
Virtual Tours
Price Comparison
Property Description
Property type
Detached
Lot size
N/A
Style
Bungalow
Approx. Area
N/A
Room Information
| Room Type | Dimension (length x width) | Features | Level |
|---|---|---|---|
| Great Room | 6.95 x 4.15 m | Gas Fireplace, Built-in Speakers, Vaulted Ceiling(s) | Main |
| Dining Room | 5.12 x 3.47 m | Hardwood Floor, Pot Lights, Combined w/Great Rm | Main |
| Kitchen | 8.23 x 5.43 m | Stone Counters, B/I Appliances, Centre Island | Main |
| Breakfast | 8.23 x 5.43 m | Cathedral Ceiling(s), W/O To Patio, Combined w/Kitchen | Main |
About 223 Crestwood Road
****Absolutely Breathtaking---Elegance***Only 4Yrs SHOWCASE/LUXURIOUS------Custom-Built Hm-------On One Of The Most Desired Streets In Thornhill----Total Apx 7400Sf(Inc Fully Finished Bsmt-----3674Sf:Main Flr) & Potential Future Addition Of Apx 800Sf Loft Above Garage, Built In 2020 for the Owner****Potential)-----UNIQUE------"H-E-A-T-E-D" 3Cars Garage & "H-E-A-T-E-D" 11 Cars Parkings Driveway****S-T-U-N-N-I-N-G---------Architectural Design W/Soaring----Cathedral Ceiling(15Ft) & Vaulted Ceiling(14Ft) & Impeccable Craftmanship & Meticulous Attention To Details****Featuring Comfort & Luxury Interior Thru-Out---Grand/Hi Ceiling Foyer & Lavishly-Wood Paneled/B-I Bookcase W/Hi Ceiling(12Ft) Library(Could Be Used As 4th Bedroom) & Magnificent Ceiling Heights Thru-Out W/Open Concept & Opulent***Flr To Ceiling Windows Allowing Abundant Natural Lights(South Exposure)----Wall-To-Wall B-In Cabinet In The Great/Dining Rms & Culinary--Woman's Dream Kitchen W/Large Eat-In/Breakfast/Oversized Centre Island/Storage Area & LarWell-Proportioned Bedooms W/Own Ensuites**Primary Bedrms W/Spa-Like**Spacious Mud Rm & 2Stairwells To Massive Living Space Bsmt---Perfect For Family--Friends Gathering Basement(Open Concept Rec Rm--Kithen & Luxury Wine Cellar W/Temperature Controller),Large Gym Rm W/Ensuite+Sauna+Salon/Sitting Area*Movie Theatre**Large 2Bedrms W/Own 2Ensuites**2Walk-Up French Doors**Convenient Location To All Amenities(TTC,Shopping,Parks & More)**** **EXTRAS** *Panled Fridge,B/I Gas 6Burner Stove,S/S B/I Oven,S/S B/I Mcrve,Wine Fridge,Panled B/I Dshwsher,Washer/Dryer,Extra Appl(Stove,S-S Fridge),Designer Wine Cellar W/Temperature Controller,Gas Fireplace,B/I Speakers,Intensive B/In Shelves-Pantry
Home Overview
Last updated
Apr 15
Virtual tour
None
Basement information
Finished, Separate Entrance
Building size
--
Status
In-Active
Property sub type
Detached
Maintenance fee
$N/A
Year built
--
Additional Details
MORTGAGE INFO
ESTIMATED PAYMENT
Location
Some information about this property - Crestwood Road

Book a Showing
Find your dream home ✨
I agree to receive marketing and customer service calls and text messages from homepapa. Consent is not a condition of purchase. Msg/data rates may apply. Msg frequency varies. Reply STOP to unsubscribe. Privacy Policy & Terms of Service.







