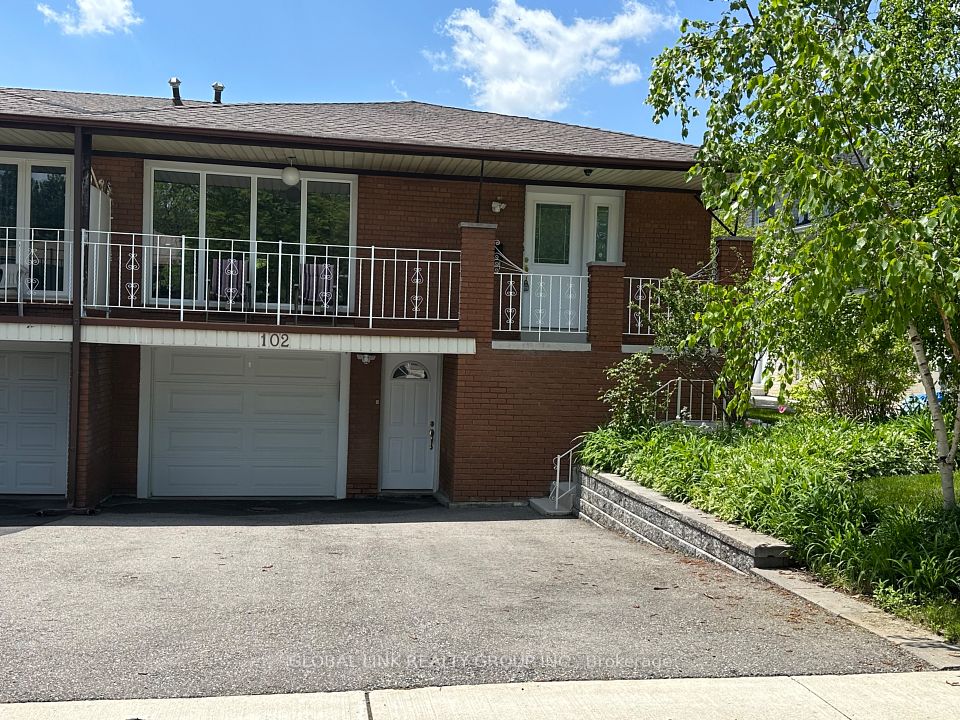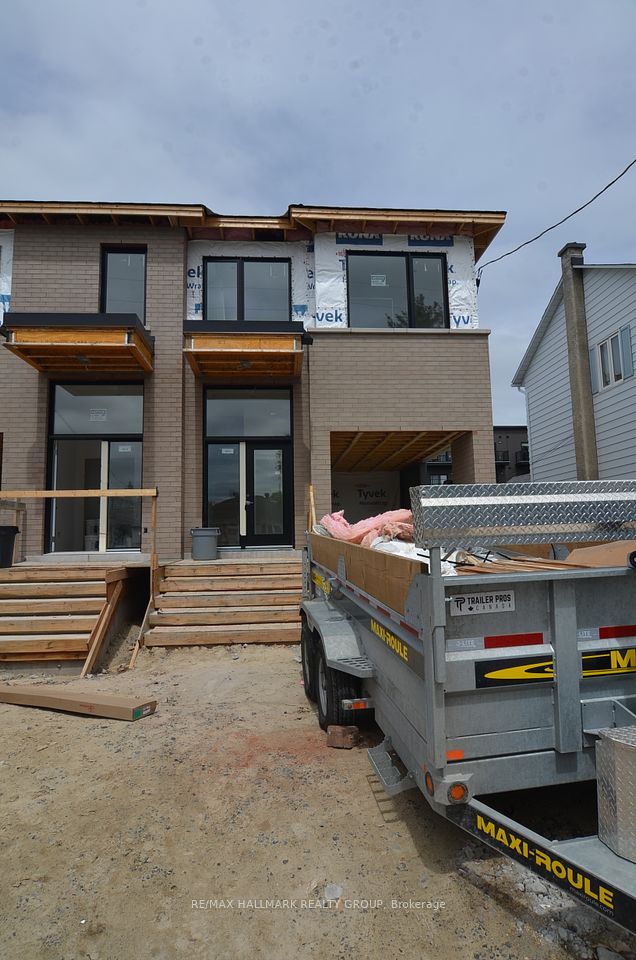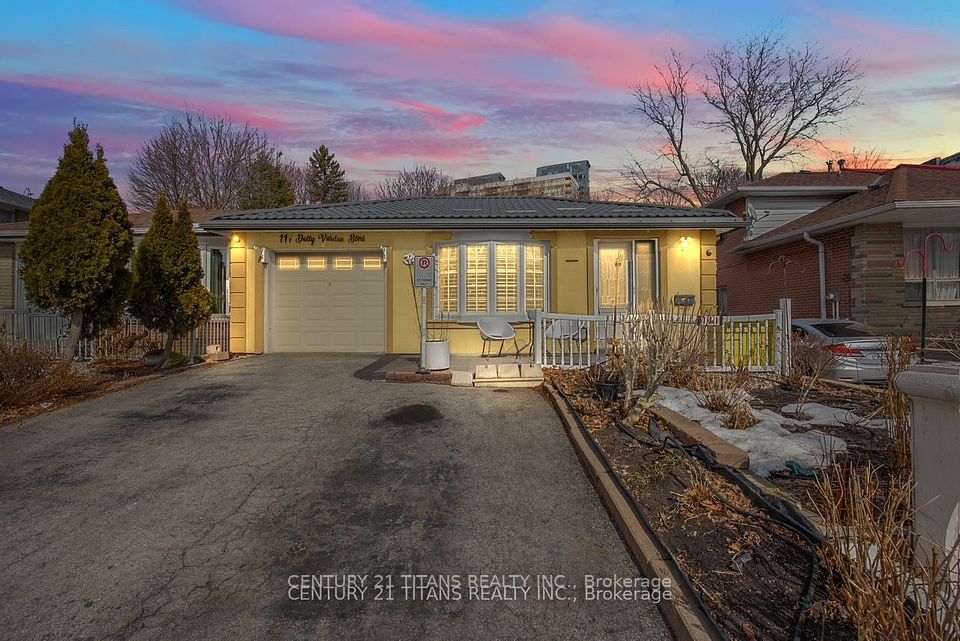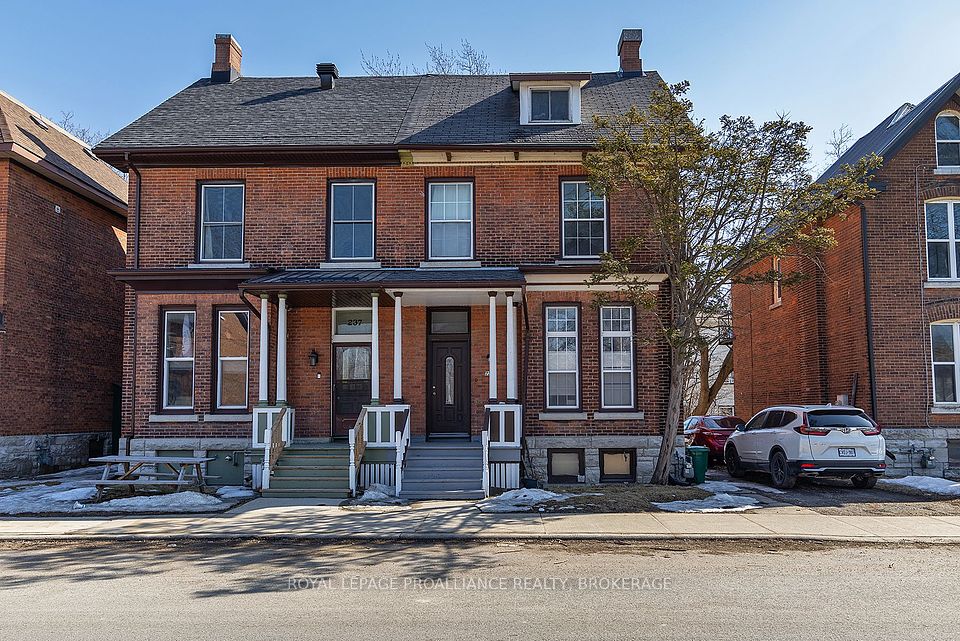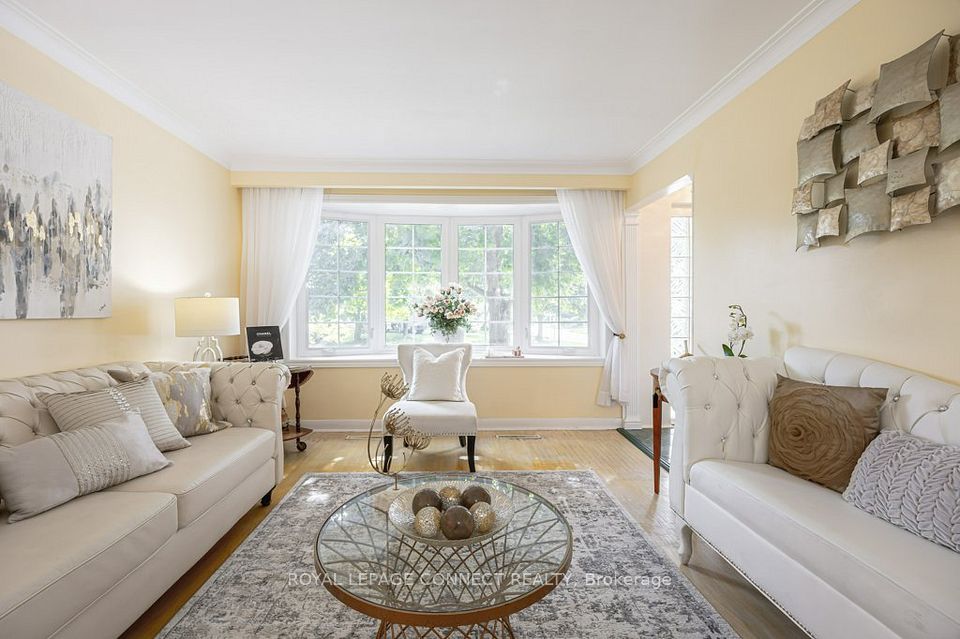
$995,900
223 Beechy Drive, Richmond Hill, ON L4C 2X6
Virtual Tours
Price Comparison
Property Description
Property type
Semi-Detached
Lot size
N/A
Style
Bungalow
Approx. Area
N/A
Room Information
| Room Type | Dimension (length x width) | Features | Level |
|---|---|---|---|
| Kitchen | 3.63 x 3.71 m | Ceramic Floor, Renovated, Eat-in Kitchen | Main |
| Living Room | 6.14 x 3.95 m | Hardwood Floor, Combined w/Dining, Bay Window | Main |
| Dining Room | 6.14 x 3.95 m | Hardwood Floor, Combined w/Living, Open Concept | Main |
| Primary Bedroom | 3.95 x 3.18 m | Broadloom, Double Closet, Window | Main |
About 223 Beechy Drive
Welcome to this exceptional opportunity to live on a prime street in one of Richmond Hills most sought-after neighbourhoods! This rarely offered4-bedroom semi-detached bungalow boasts one of the largest floor plans of its kind, blending space, style, and income potential. Step inside to a beautifully renovated kitchen and an open-concept layout that's perfect for modern living and entertaining. The spacious lower level, featuring a separate entrance, 3 bedrooms, and a rough-in for a kitchen, offers an easy conversion into a fantastic income-generating suite or in-law apartment. Enjoy the outdoors with a beautifully landscaped backyard and a generous paved side yard perfect for relaxing or entertaining. A massive private driveway provides ample parking for multiple vehicles. Just steps to top-rated restaurants, boutique shops, parks, and excellent transit options this unbeatable location has it all! Whether you're looking to move in and enjoy or invest, this home checks all the boxes.
Home Overview
Last updated
May 14
Virtual tour
None
Basement information
Separate Entrance, Finished
Building size
--
Status
In-Active
Property sub type
Semi-Detached
Maintenance fee
$N/A
Year built
--
Additional Details
MORTGAGE INFO
ESTIMATED PAYMENT
Location
Some information about this property - Beechy Drive

Book a Showing
Find your dream home ✨
I agree to receive marketing and customer service calls and text messages from homepapa. Consent is not a condition of purchase. Msg/data rates may apply. Msg frequency varies. Reply STOP to unsubscribe. Privacy Policy & Terms of Service.








