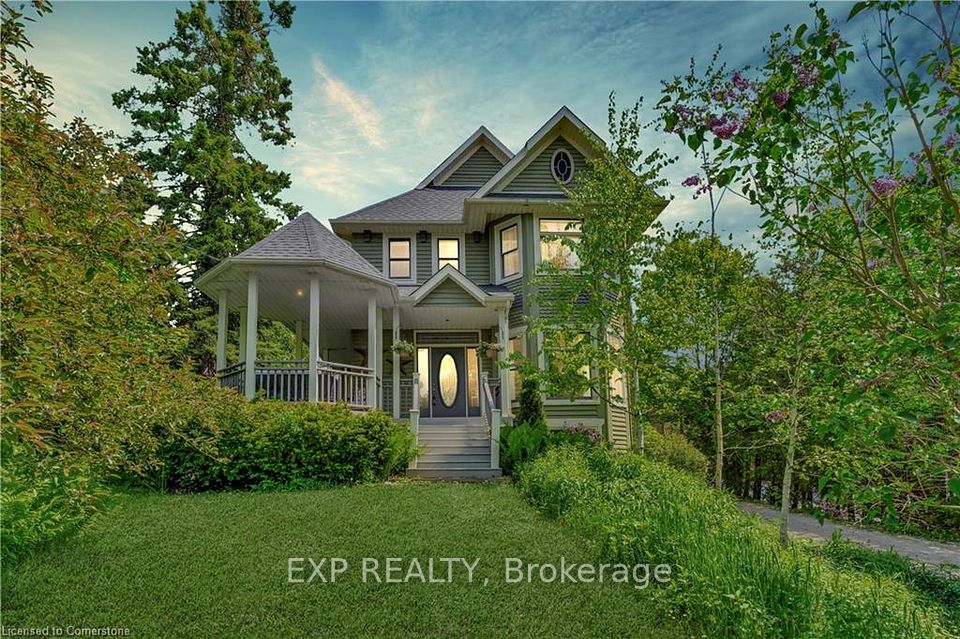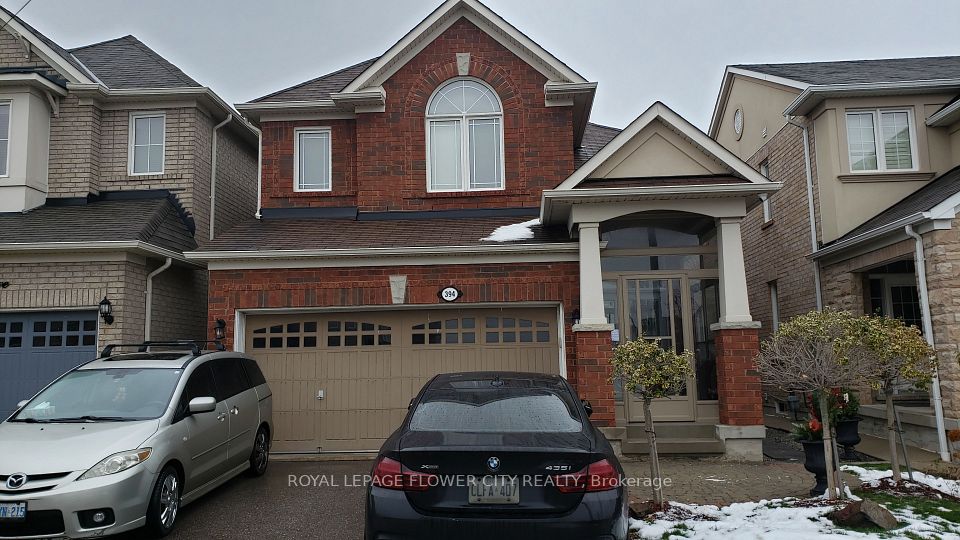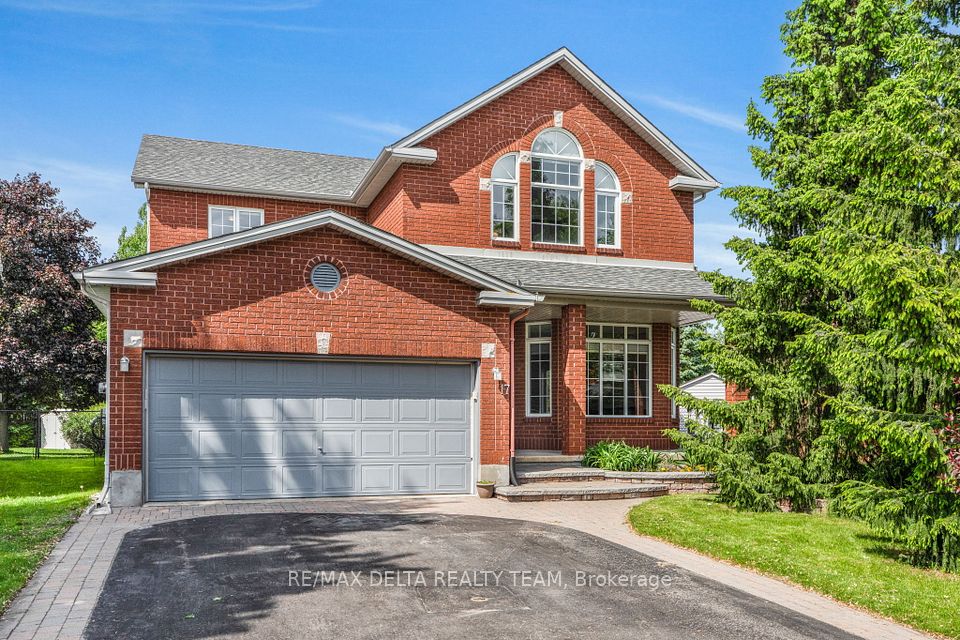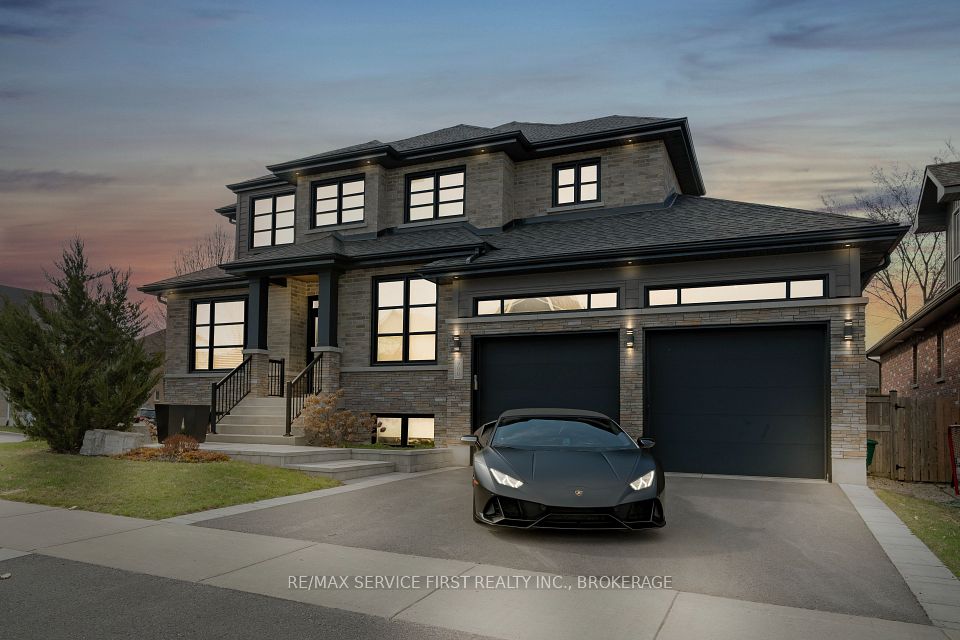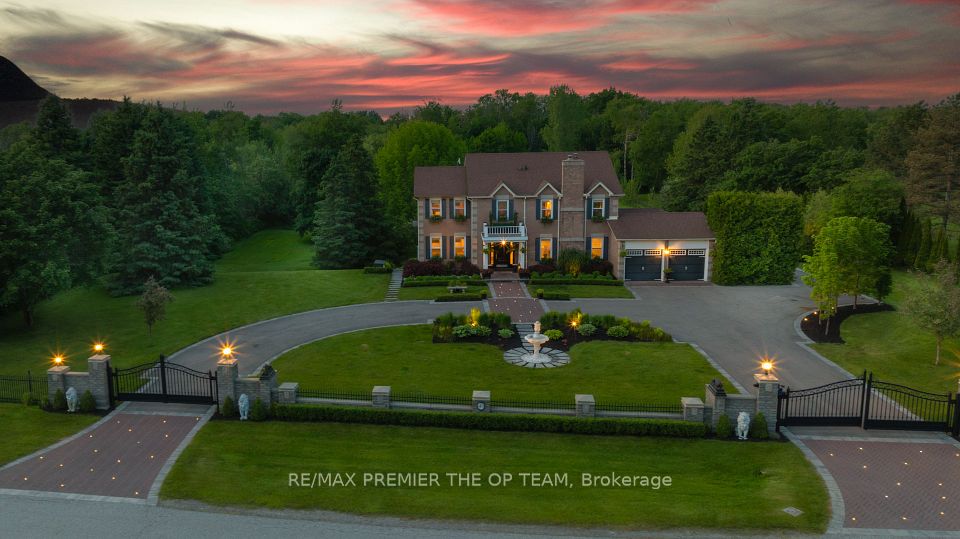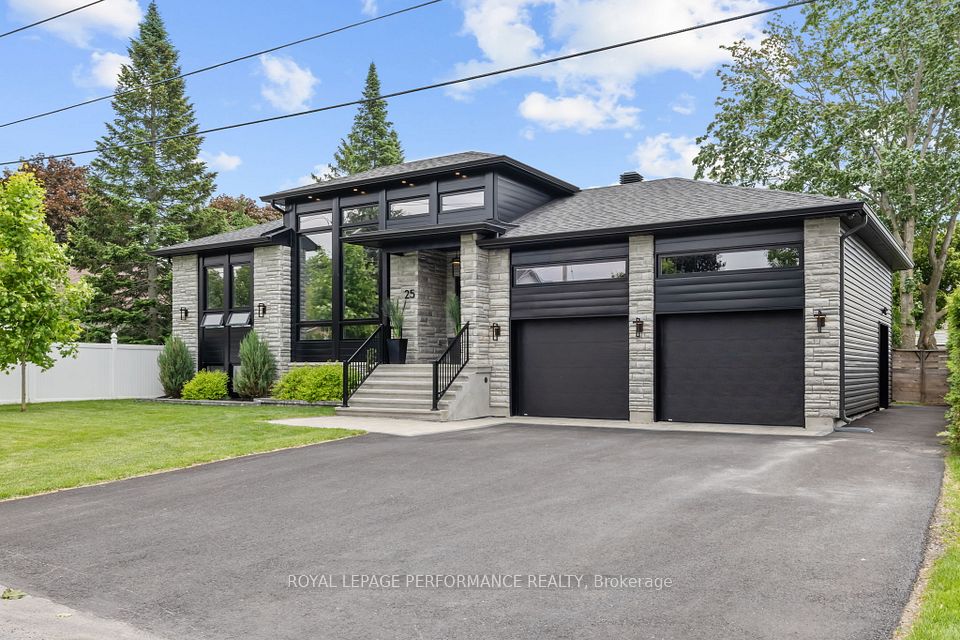
$1,449,000
Last price change May 8
2227 Headon Road, Burlington, ON L7M 3W7
Virtual Tours
Price Comparison
Property Description
Property type
Detached
Lot size
< .50 acres
Style
2-Storey
Approx. Area
N/A
Room Information
| Room Type | Dimension (length x width) | Features | Level |
|---|---|---|---|
| Living Room | 4.29 x 3.51 m | Bay Window, French Doors, Combined w/Dining | Main |
| Dining Room | 3.63 x 4.04 m | Bay Window, Overlooks Living, French Doors | Main |
| Kitchen | 5.18 x 3.51 m | Eat-in Kitchen, W/O To Patio, Overlooks Backyard | Main |
| Laundry | 2.46 x 2.34 m | N/A | Main |
About 2227 Headon Road
Located in the heart of Headon Forest, this home is a standout in the neighbourhood. Imagine waking up to natural light pouring in through two skylights, filling your mornings with peace. Evenings are perfect for cozying up by the gas fireplace in the spacious family room - a true retreat. With 4+1 bedrooms and 3+1 bathrooms, there's plenty of room for everyone to enjoy their own space. After a busy day, unwind in your indoor garden, a quiet spot where you can relax and let go of the stresses of the day. On those lazy weekends, step outside and enjoy the large, pool-sized backyard - a great place for family fun and relaxation. The community around you is just as convenient, with schools, shopping, and easy access to highways and GO stations making daily life a breeze. Whether you're lounging in the sunken family room or hosting a dinner with friends, this home is perfect for making the most of every moment. Book your private tour today!
Home Overview
Last updated
May 8
Virtual tour
None
Basement information
Finished, Full
Building size
--
Status
In-Active
Property sub type
Detached
Maintenance fee
$N/A
Year built
--
Additional Details
MORTGAGE INFO
ESTIMATED PAYMENT
Location
Some information about this property - Headon Road

Book a Showing
Find your dream home ✨
I agree to receive marketing and customer service calls and text messages from homepapa. Consent is not a condition of purchase. Msg/data rates may apply. Msg frequency varies. Reply STOP to unsubscribe. Privacy Policy & Terms of Service.






