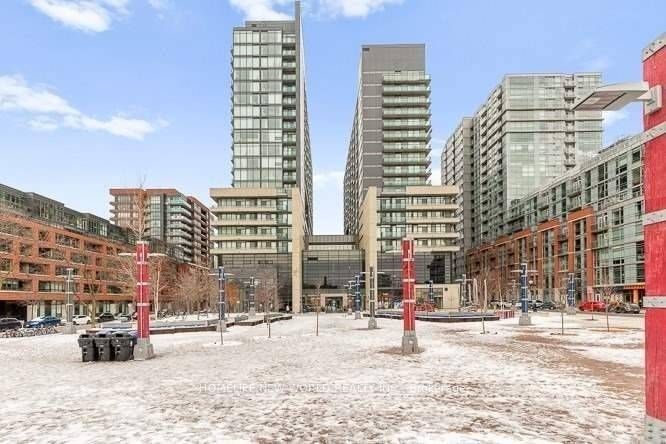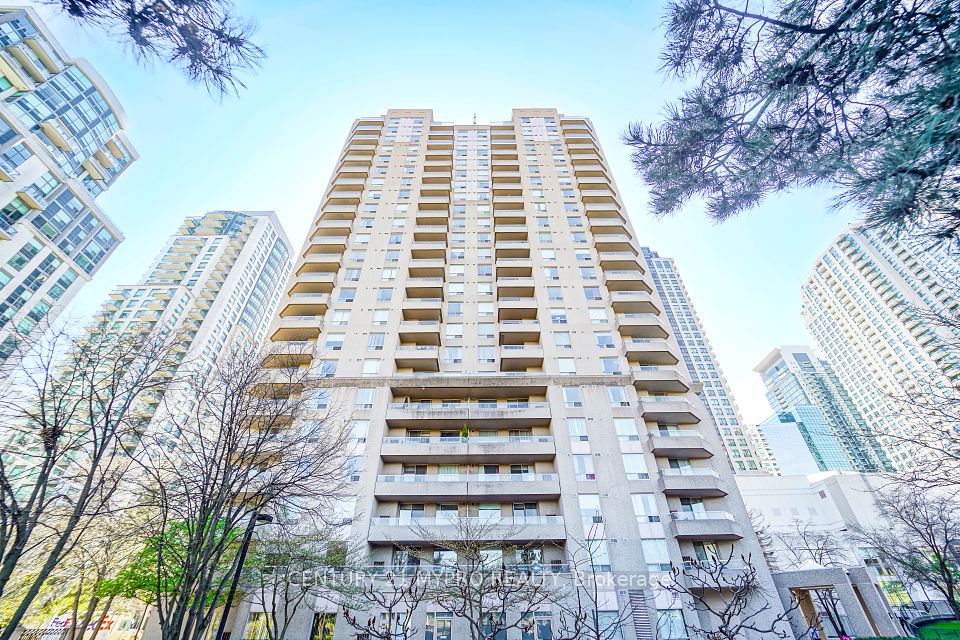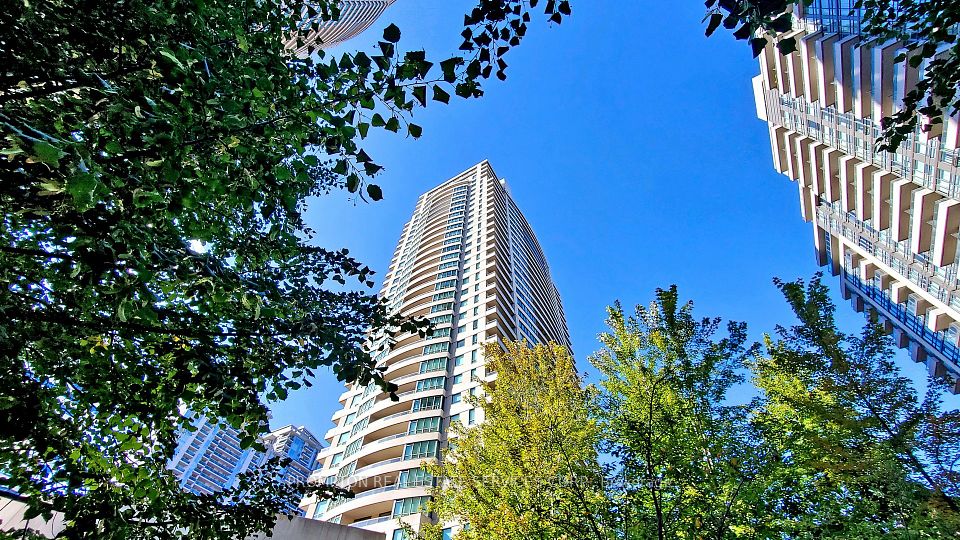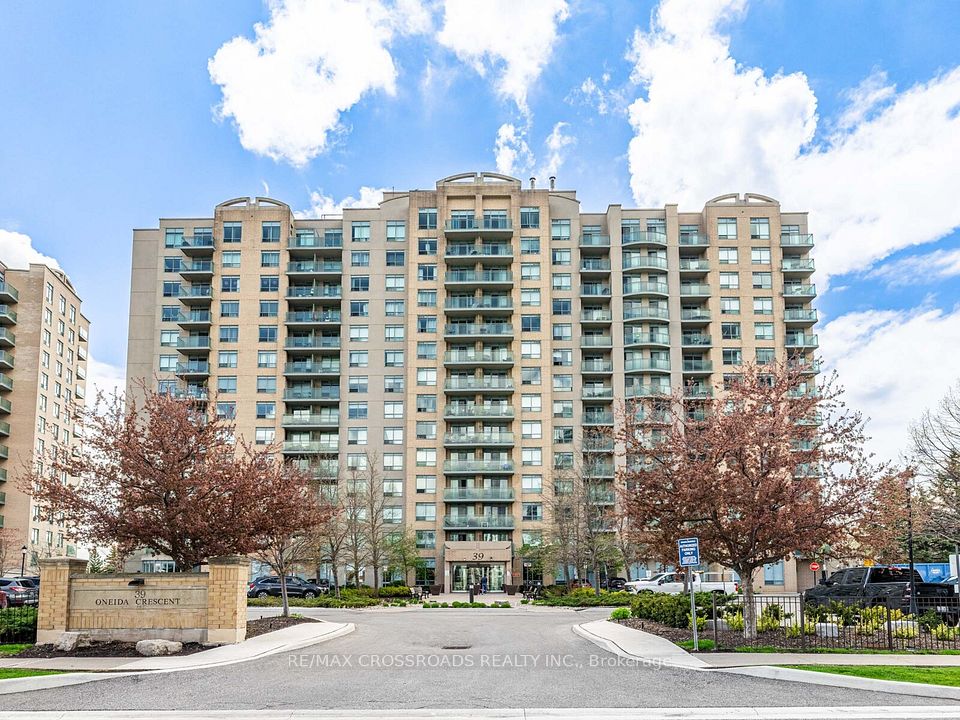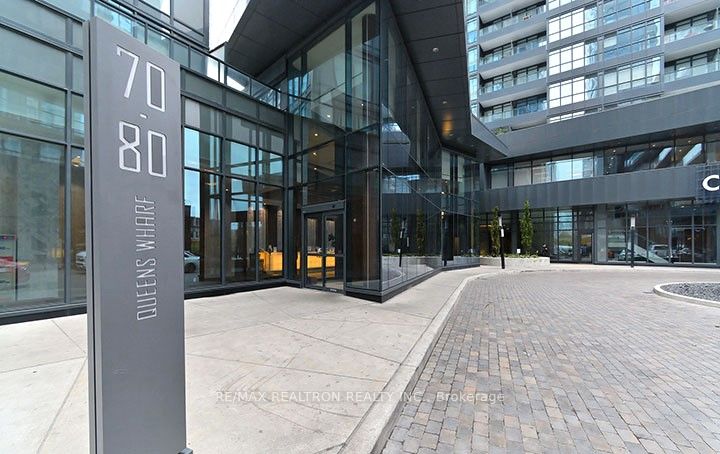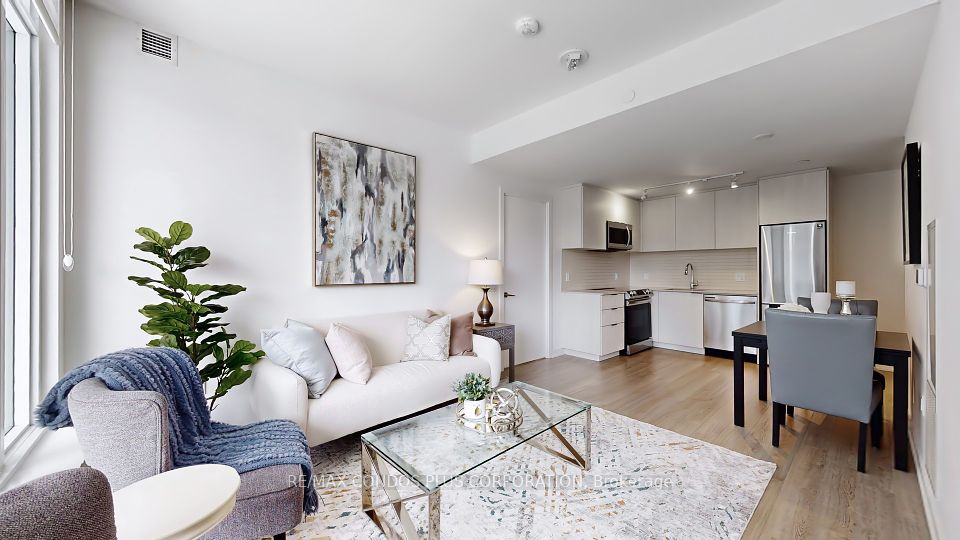$629,000
2221 Yonge Street, Toronto C10, ON M4S 2B4
Virtual Tours
Price Comparison
Property Description
Property type
Condo Apartment
Lot size
N/A
Style
Apartment
Approx. Area
N/A
Room Information
| Room Type | Dimension (length x width) | Features | Level |
|---|---|---|---|
| Living Room | 4.91 x 3.72 m | Laminate, Combined w/Dining, W/O To Balcony | Main |
| Dining Room | 4.91 x 3.72 m | Laminate, Combined w/Living, Large Window | Main |
| Kitchen | 4.91 x 3.72 m | Laminate, B/I Appliances, Centre Island | Main |
| Primary Bedroom | 2.8 x 3.38 m | Laminate, Walk-In Closet(s), Large Window | Main |
About 2221 Yonge Street
Stunning 1 BR + Den & 1 Bathroom New Luxury Condo Building In Toronto, At Yonge And Eglinton. This 658 Sq Ft Unit Is Located Right Across From The Eglinton Subway Station; You'll Have Easy Access To Everything. Close to The Entertainment & Financial District! Everything At Your Doorstep. 9' Ceilings, Floor To Ceiling Windows and Carpet-free, Efficient Functional layout. Bright open-concept living/dining/kitchen with integrated appliances. Spacious Downtown Views from oversized Balcony. The Biggest Unit of One-bed Plus Den With One Parking, Freshly Painted & Professionally Cleaned Throughout, Unobstructed North View W Floor Ceiling Windows Offering Light-Filled, Over 9" Smooth High Ceiling, Prime Bed W Huge W/I Closet, Separate Den Can Be A Home Office, Laminate Floors, Custom Designed Kitchen Cabinetry W B/I Appliances, Engineered Quartz Countertop, Close To All Amenities, 24/7 TTC, Library, New Crosstown LRT.
Home Overview
Last updated
Apr 7
Virtual tour
None
Basement information
None
Building size
--
Status
In-Active
Property sub type
Condo Apartment
Maintenance fee
$600.52
Year built
2025
Additional Details
MORTGAGE INFO
ESTIMATED PAYMENT
Location
Some information about this property - Yonge Street

Book a Showing
Find your dream home ✨
I agree to receive marketing and customer service calls and text messages from homepapa. Consent is not a condition of purchase. Msg/data rates may apply. Msg frequency varies. Reply STOP to unsubscribe. Privacy Policy & Terms of Service.







