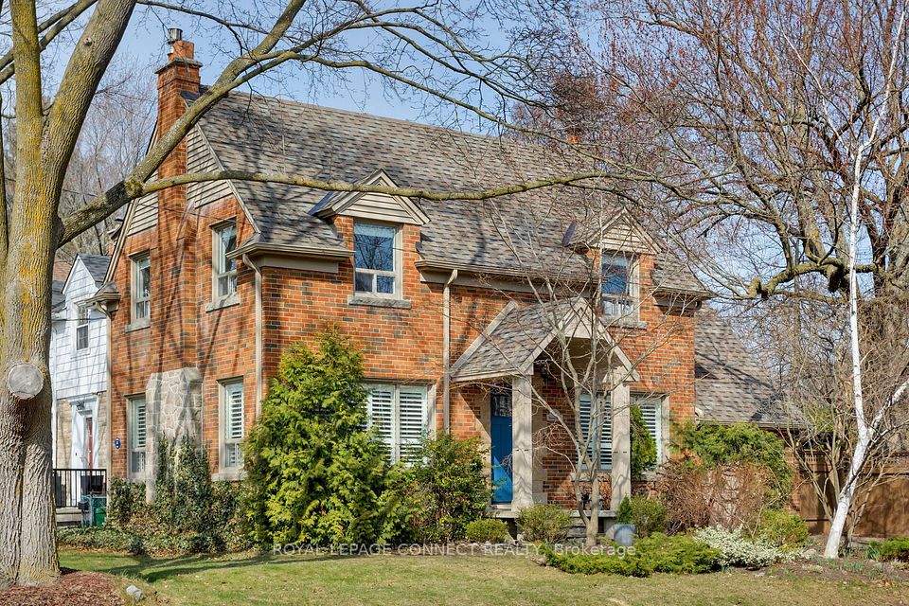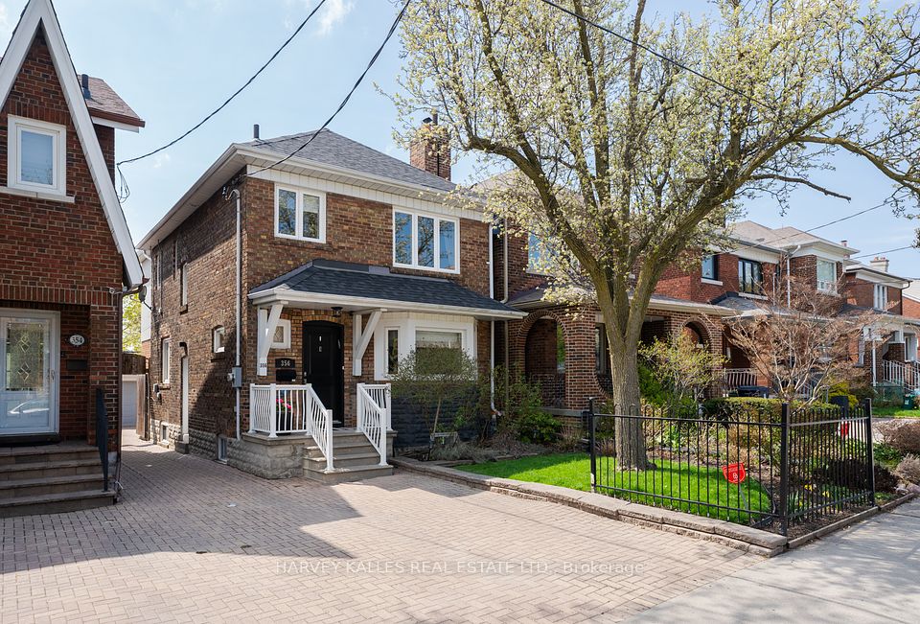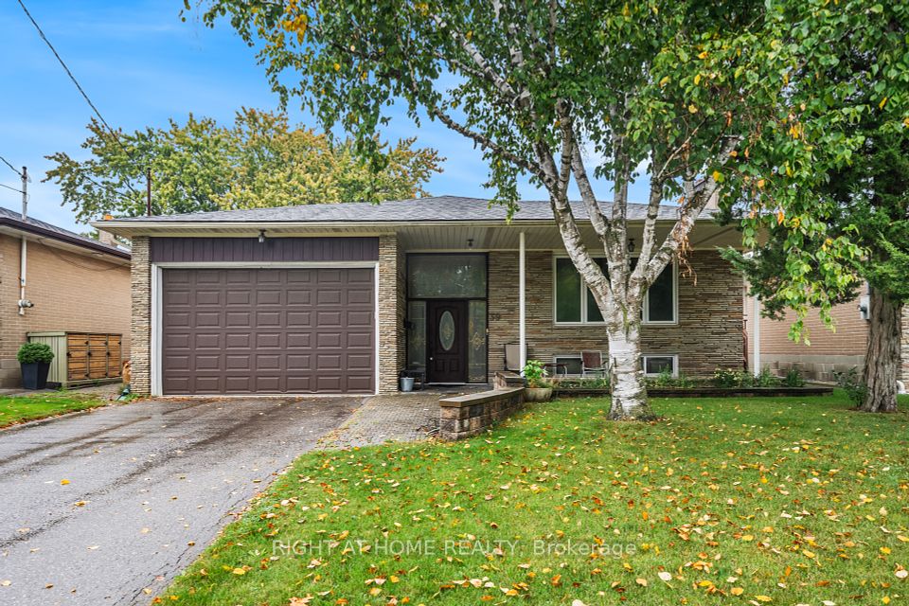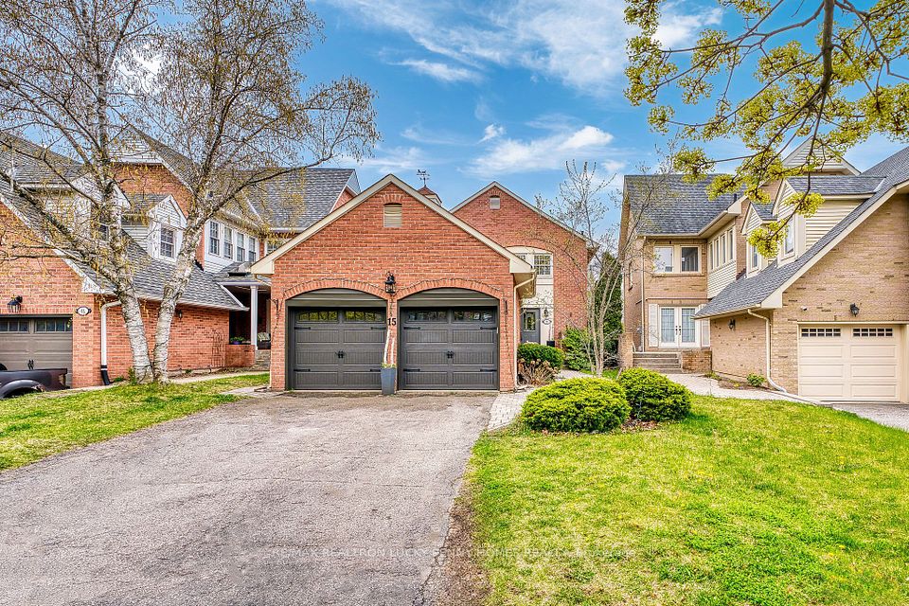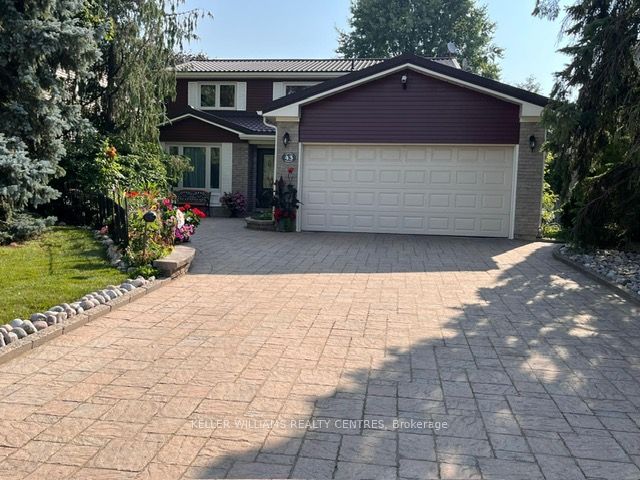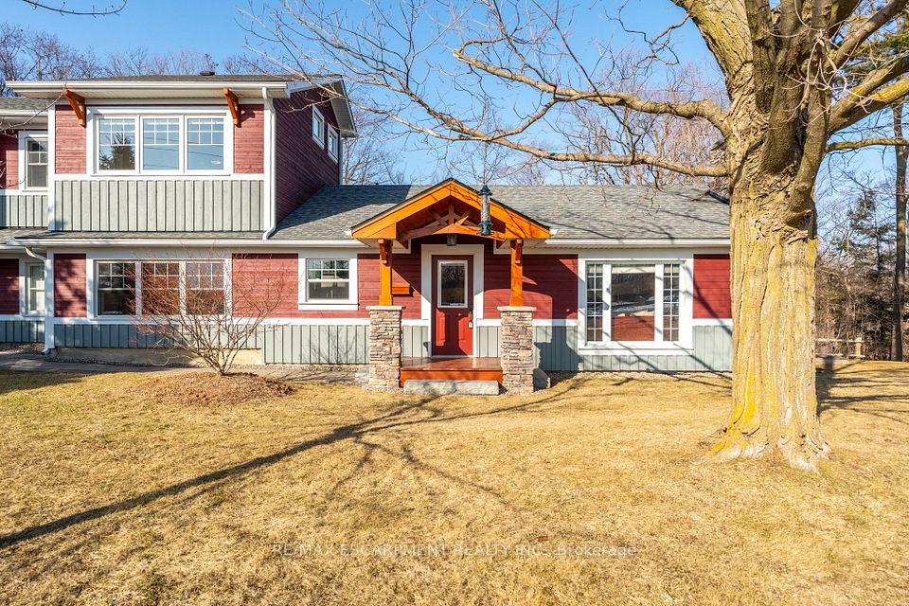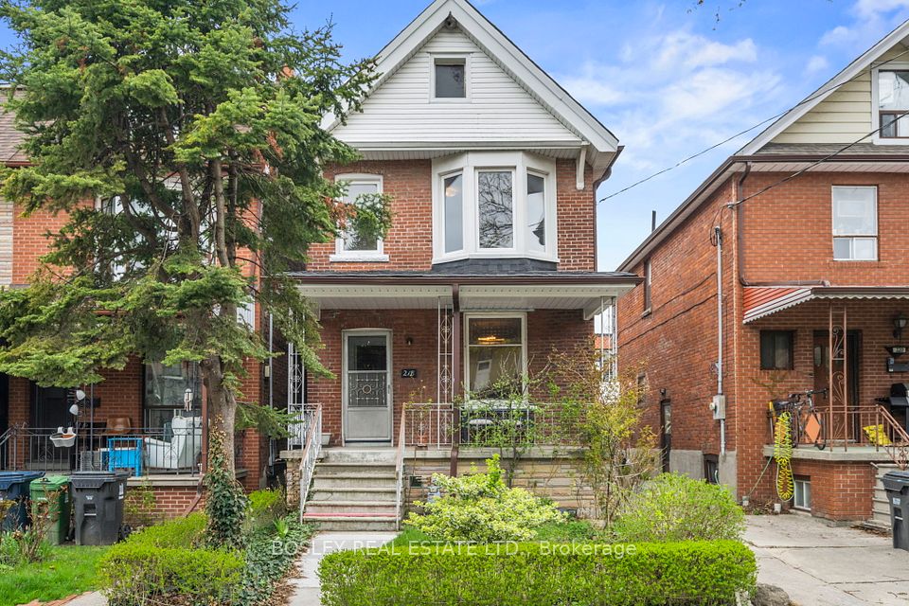$1,999,900
2220 Elmhurst Avenue, Oakville, ON L6J 5G7
Price Comparison
Property Description
Property type
Detached
Lot size
N/A
Style
Backsplit 3
Approx. Area
N/A
Room Information
| Room Type | Dimension (length x width) | Features | Level |
|---|---|---|---|
| Living Room | 3.93 x 5.2 m | Access To Garage, Built-in Speakers | Main |
| Dining Room | 3.93 x 2.16 m | Built-in Speakers, Hardwood Floor, Pot Lights | Main |
| Kitchen | 5.82 x 2.4 m | Hardwood Floor, Granite Counters, W/O To Garden | Main |
| Primary Bedroom | 4.54 x 3.6 m | 4 Pc Ensuite, Hardwood Floor, Overlooks Garden | Upper |
About 2220 Elmhurst Avenue
Nestled within the prestigious confines of South East Oakville, A walk to the lake, walking distance to Oakville Trafalgar High School and Maple Grove Elementary School. The property enjoys comfort, and convenience living in this home, Home System Including 5 Zone Cameras Surveillance 4 Zone Sound System, Canadian Eng. Hardwood, All House Led Light, Black Appliances, Central Vacuum.
Home Overview
Last updated
Mar 28
Virtual tour
None
Basement information
Finished
Building size
--
Status
In-Active
Property sub type
Detached
Maintenance fee
$N/A
Year built
2024
Additional Details
MORTGAGE INFO
ESTIMATED PAYMENT
Location
Some information about this property - Elmhurst Avenue

Book a Showing
Find your dream home ✨
I agree to receive marketing and customer service calls and text messages from homepapa. Consent is not a condition of purchase. Msg/data rates may apply. Msg frequency varies. Reply STOP to unsubscribe. Privacy Policy & Terms of Service.







