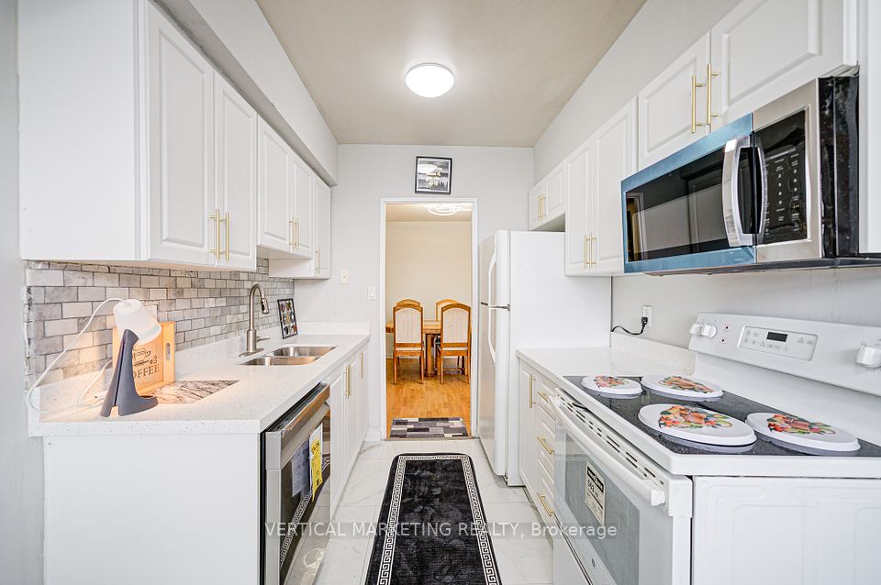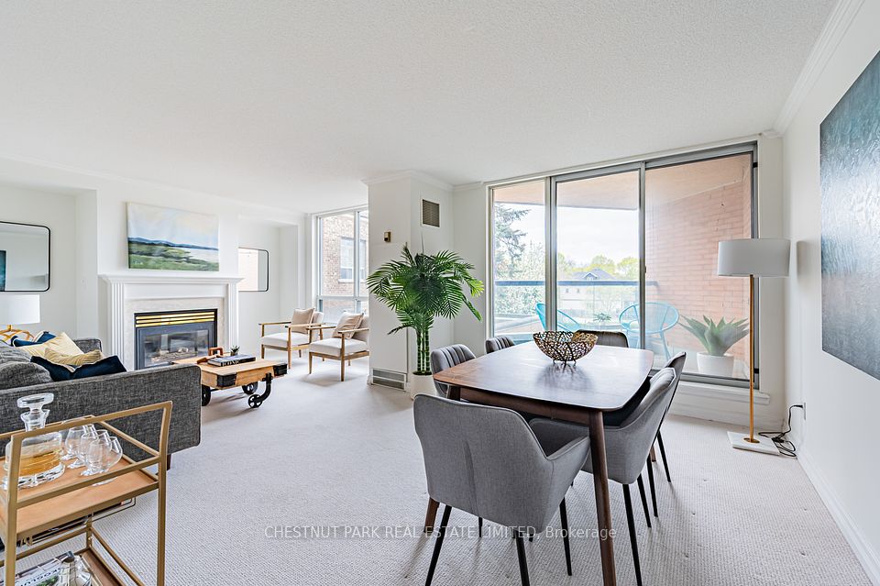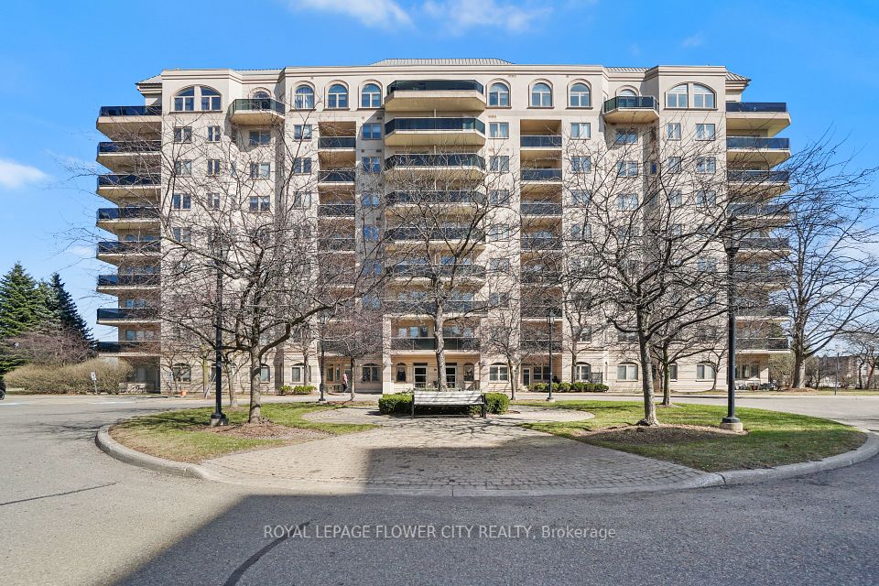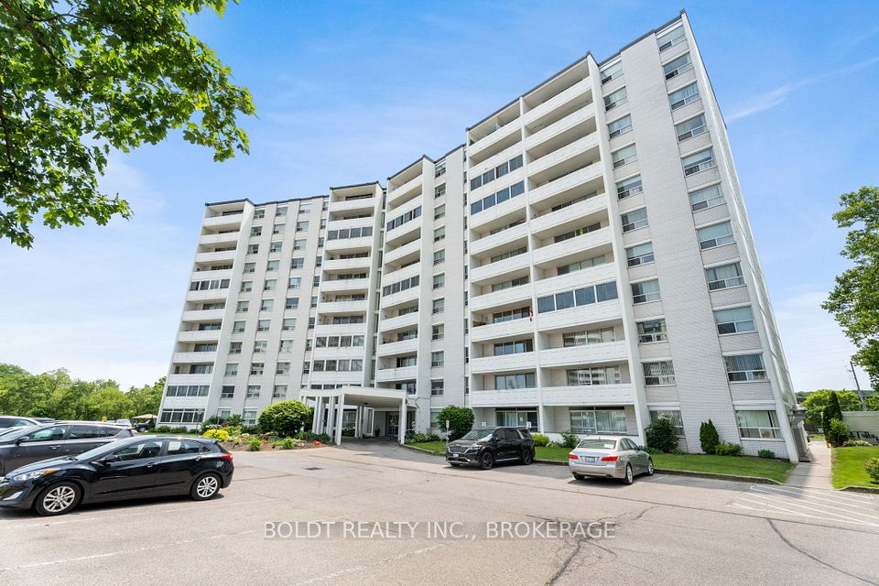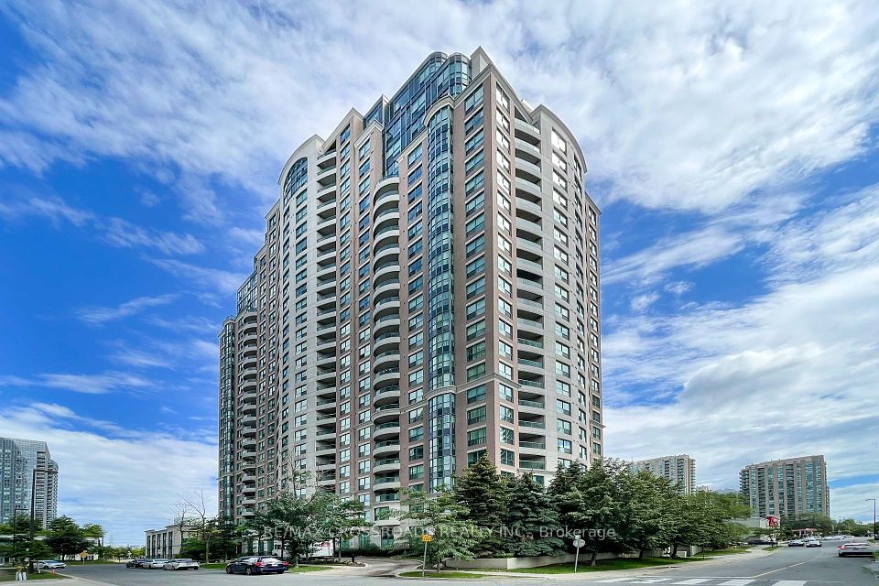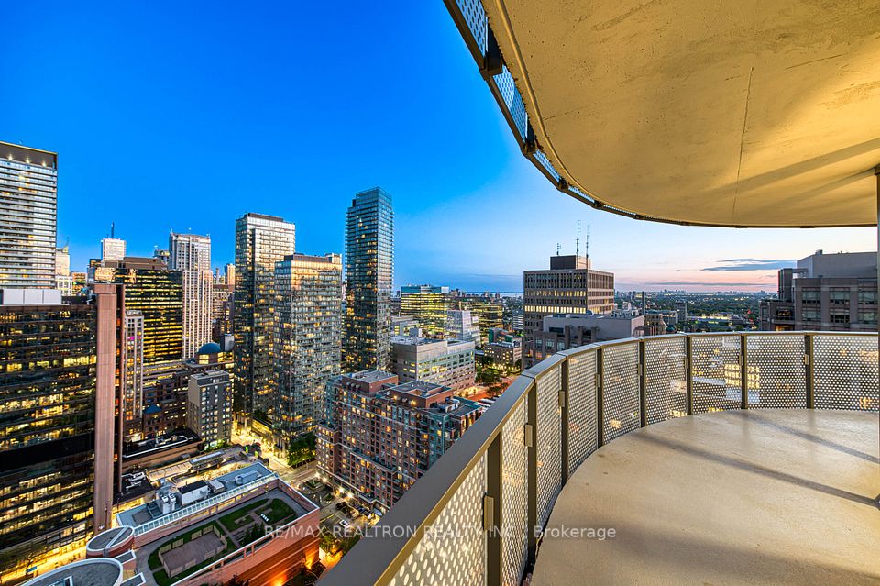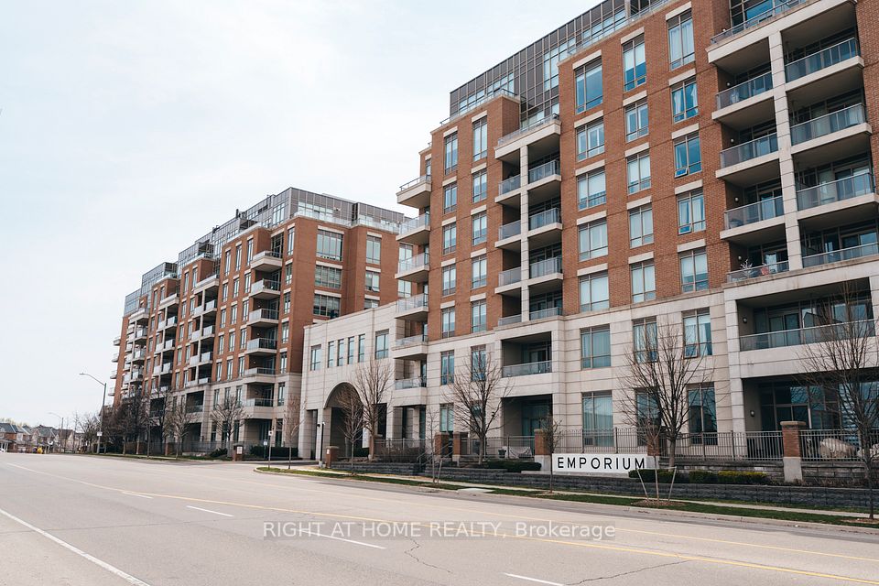
$689,000
Last price change 8 hours ago
222 The Esplanade N/A, Toronto C08, ON M5A 4M8
Virtual Tours
Price Comparison
Property Description
Property type
Condo Apartment
Lot size
N/A
Style
Apartment
Approx. Area
N/A
Room Information
| Room Type | Dimension (length x width) | Features | Level |
|---|---|---|---|
| Primary Bedroom | 3.2 x 3.8 m | Laminate, Walk Through, Ensuite Bath | Flat |
| Bedroom 2 | 2.89 x 2.49 m | Laminate, West View | Flat |
| Living Room | 9.8 x 3.2 m | Laminate, Combined w/Dining, Open Concept | Flat |
| Dining Room | 9.8 x 3.2 m | Laminate, Combined w/Living, Open Concept | Flat |
About 222 The Esplanade N/A
Downtown Living at Its Best! Welcome to 222 The Esplanade where the best of Toronto is right at your doorstep! This bright and spacious 2-bedroom, 2-bathroom suite offers 930 sqft of well-designed living space in one of the city's most vibrant and walkable neighbourhoods.Enjoy a functional, open-concept layout that's perfect for both everyday living and entertaining. The generous living and dining areas flow effortlessly, while the two bedrooms offer privacy and versatility ideal for a growing family, work-from-home setup, or hosting overnight guests. Step outside and discover everything that makes downtown living so special. You're just minutes from the historic St. Lawrence Market, The Distillery District, the energy of Yonge Street, charming cafes, world-class restaurants, shopping, and easy transit connections.Whether you're grabbing fresh produce on a Saturday morning, meeting friends for dinner, or strolling the waterfront trails, this location puts you right at the heart of it all. Experience the ultimate downtown lifestyle right here at 222 The Esplanade. (den/solarium wall was removed to created a bigger living space)
Home Overview
Last updated
8 hours ago
Virtual tour
None
Basement information
None
Building size
--
Status
In-Active
Property sub type
Condo Apartment
Maintenance fee
$1,121.33
Year built
--
Additional Details
MORTGAGE INFO
ESTIMATED PAYMENT
Location
Some information about this property - The Esplanade N/A

Book a Showing
Find your dream home ✨
I agree to receive marketing and customer service calls and text messages from homepapa. Consent is not a condition of purchase. Msg/data rates may apply. Msg frequency varies. Reply STOP to unsubscribe. Privacy Policy & Terms of Service.






