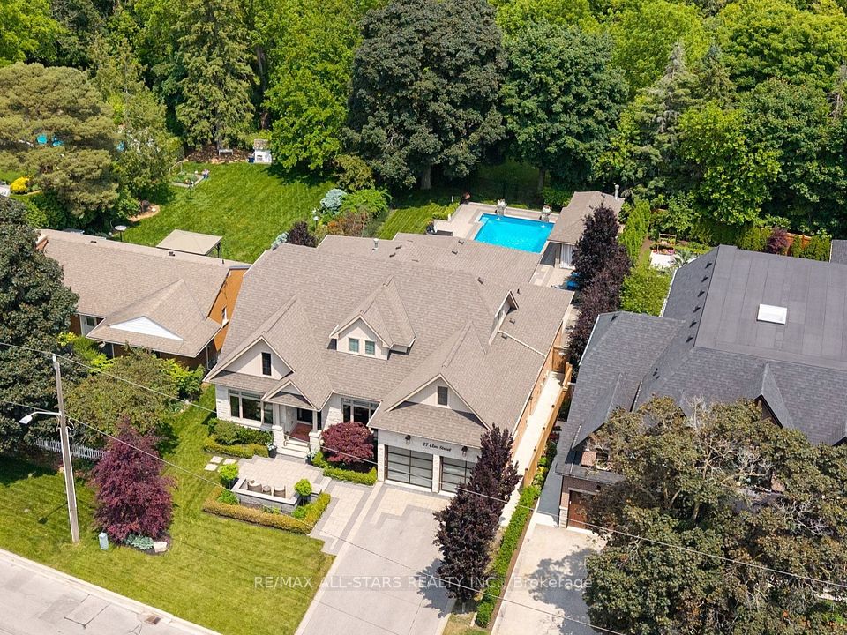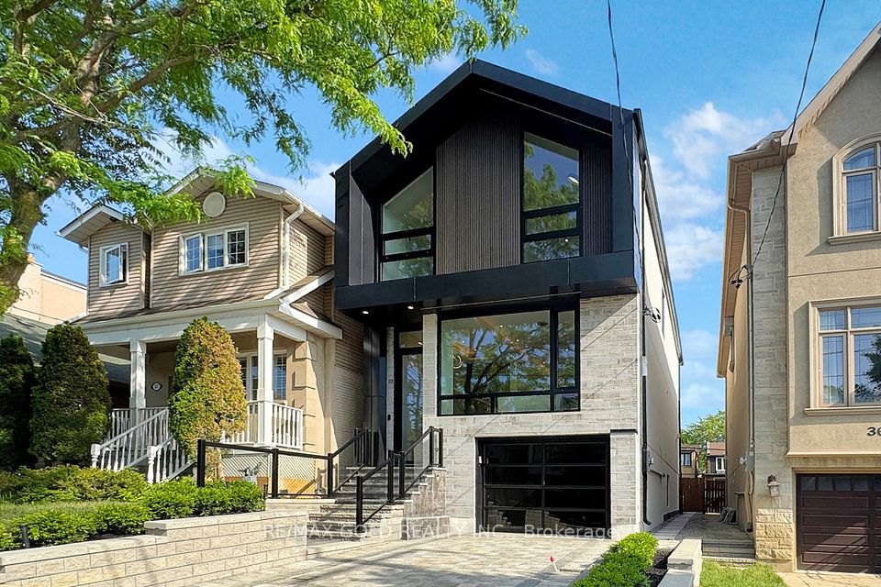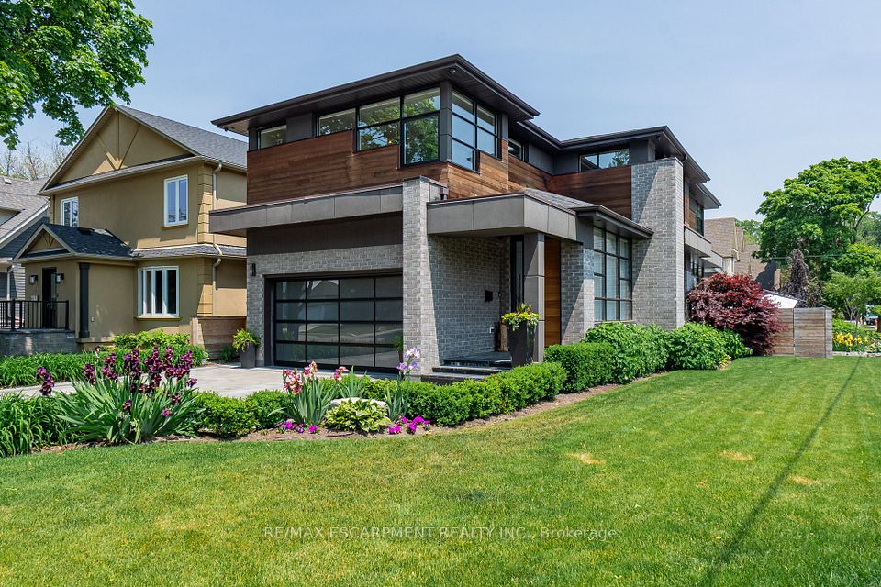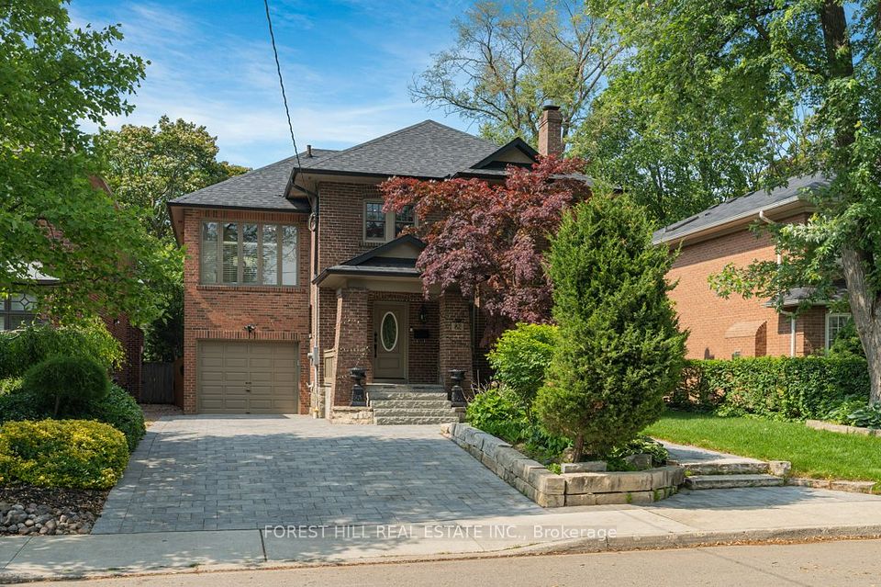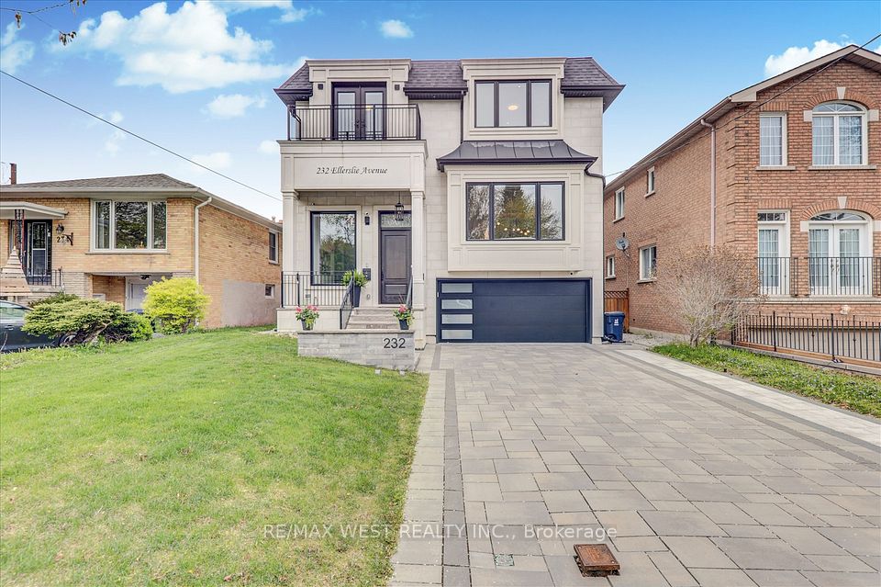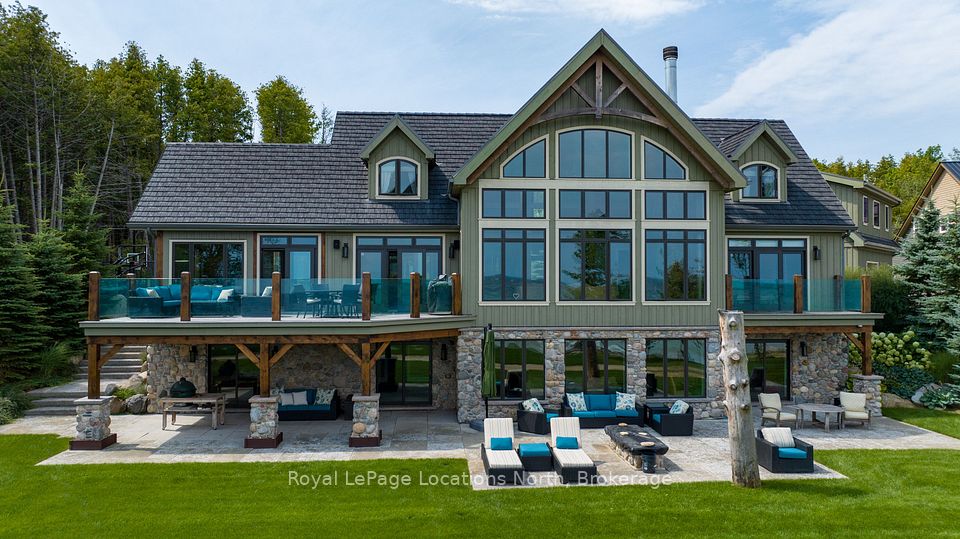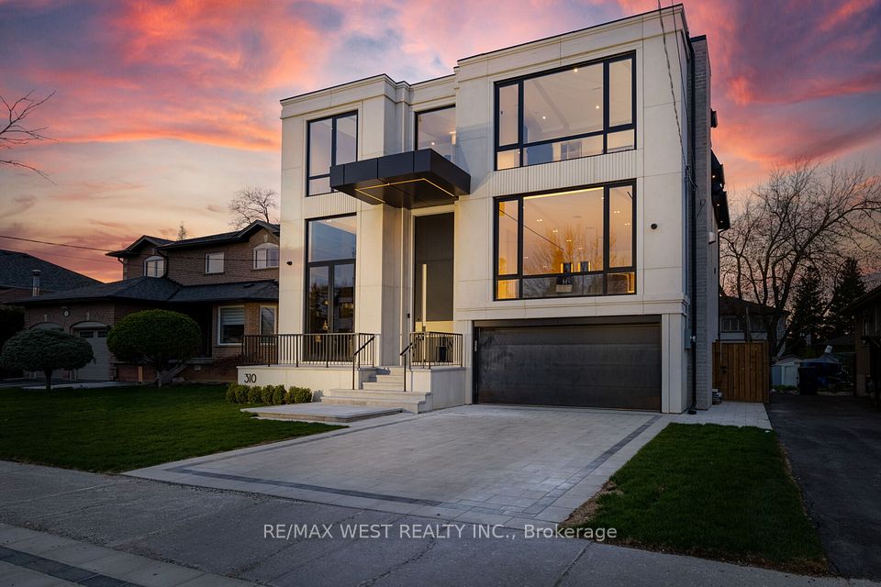
$3,550,000
222 Connaught Avenue, Toronto C07, ON M2M 1H5
Virtual Tours
Price Comparison
Property Description
Property type
Detached
Lot size
N/A
Style
2-Storey
Approx. Area
N/A
Room Information
| Room Type | Dimension (length x width) | Features | Level |
|---|---|---|---|
| Foyer | 5.15 x 2.22 m | Hardwood Floor, Closet Organizers, Pot Lights | Main |
| Living Room | 5.21 x 3.01 m | Formal Rm, Coffered Ceiling(s), Built-in Speakers | Main |
| Dining Room | 4.54 x 3.26 m | Coffered Ceiling(s), Hardwood Floor, Built-in Speakers | Main |
| Kitchen | 6.3 x 4.9 m | Eat-in Kitchen, Family Size Kitchen, B/I Appliances | Main |
About 222 Connaught Avenue
Welcome to The Elevé Residence - a home that conveys quality, elegance and light. It is an architecturally striking, brand-new custom home built with uncompromising attention to detail and refined craftsmanship. From the moment you step inside, the quality of design and pride of build are unmistakable. A stunning maple wood staircase anchors the main level, enhanced by coffered ceilings with ambient inset lighting, solid wood interior doors, and rich hardwood flooring throughout. The culinary eat-in kitchen is a true centerpiece, featuring custom maple wood cabinetry, a waterfall quartz island, matching backsplash, and premium built-in appliances that seamlessly flows into a charming breakfast area and sophisticated great room with a floor-to-ceiling quartz fireplace and custom built-ins. Every closet in the home is fitted with custom organizers, blending elegance with practicality. Enjoy effortless comfort with automated Hunter Douglas window treatments, integrated surround sound, and hardwired smart home connectivity tailored to the demands of todays modern family. The home has been meticulously engineered with two furnaces, two AC units, and dual sump pumps for optimal efficiency The garage is spray foam insulated, outfitted with pot lights, and provides direct access to a well-appointed mudroom. Upstairs, a thoughtfully designed sunken laundry room is equipped with a protective membrane system to guard against water intrusion-function meets foresight. Retreat to the expansive primary suite featuring his-and-her walk-in closets and an incredible 6-piece wellness-inspired ensuite, creating a true spa-like atmosphere. With 7 luxurious bathrooms, a private nanny/in-law suite with ensuite, a 3-stop private elevator, and flawless interior flow, this home was made for elevated, multi-generational living. Outside, enjoy a fully fenced backyard, elegant interlocking stone driveway, and stunning curb appeal that makes a statement at first glance.
Home Overview
Last updated
May 20
Virtual tour
None
Basement information
Finished with Walk-Out, Separate Entrance
Building size
--
Status
In-Active
Property sub type
Detached
Maintenance fee
$N/A
Year built
--
Additional Details
MORTGAGE INFO
ESTIMATED PAYMENT
Location
Some information about this property - Connaught Avenue

Book a Showing
Find your dream home ✨
I agree to receive marketing and customer service calls and text messages from homepapa. Consent is not a condition of purchase. Msg/data rates may apply. Msg frequency varies. Reply STOP to unsubscribe. Privacy Policy & Terms of Service.






