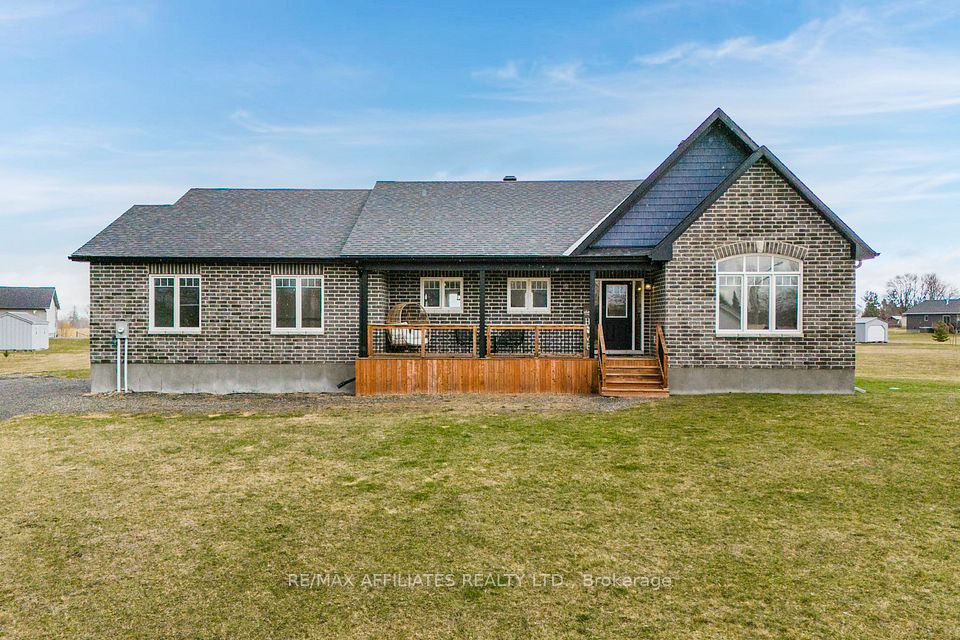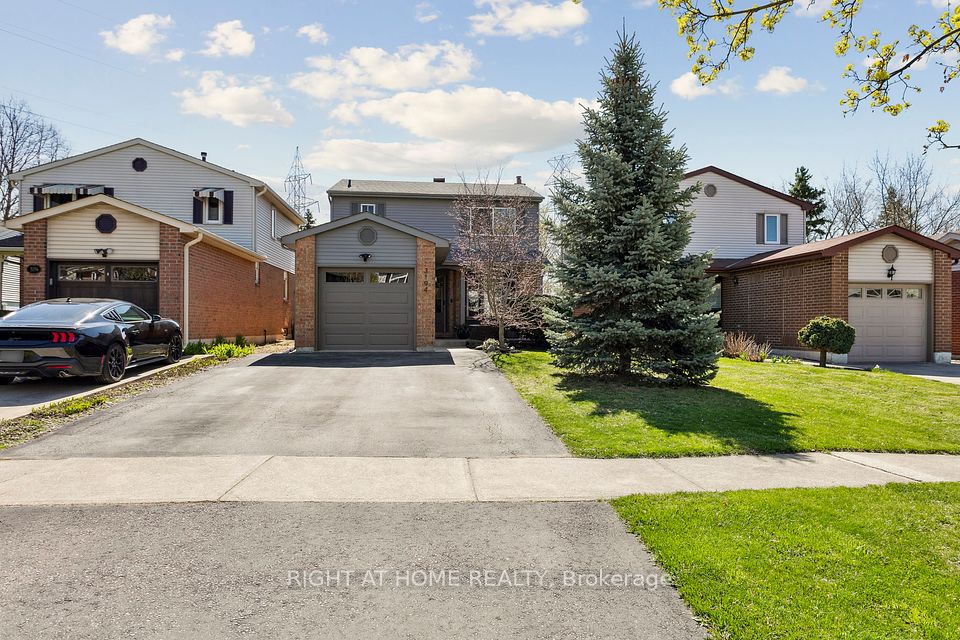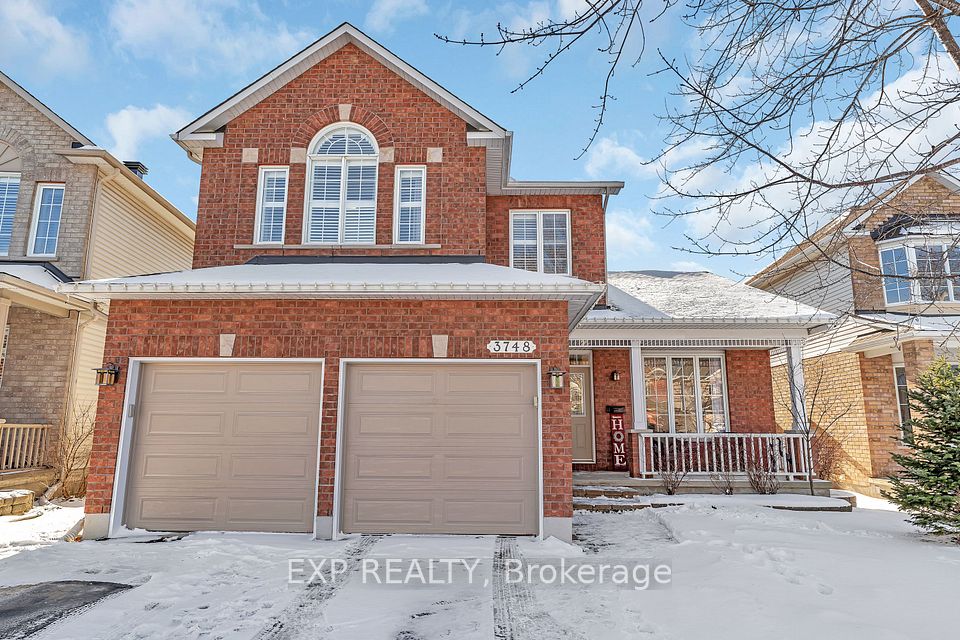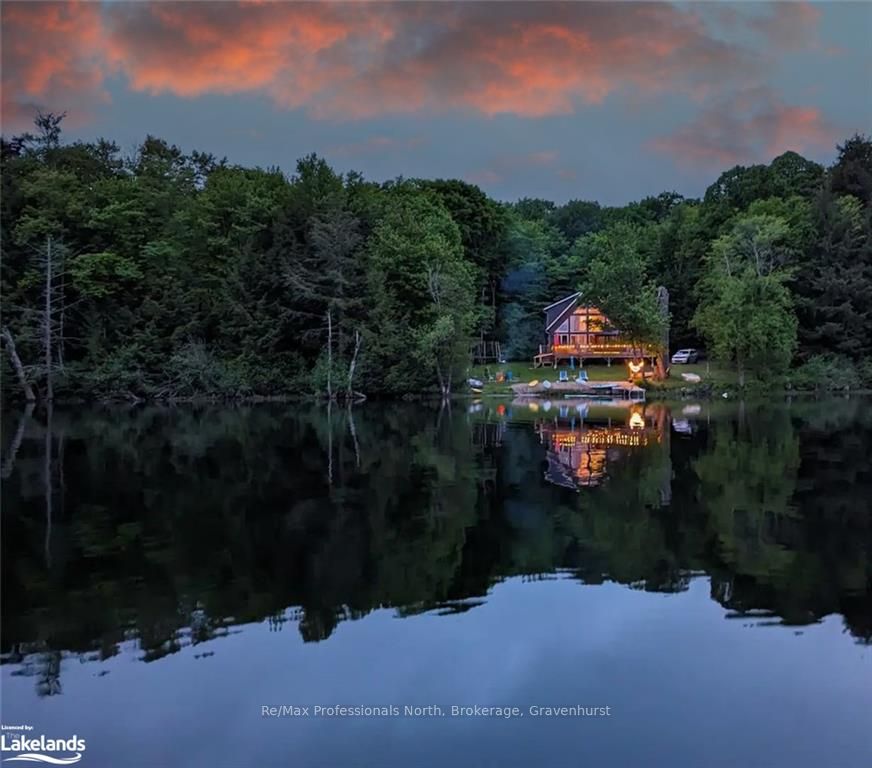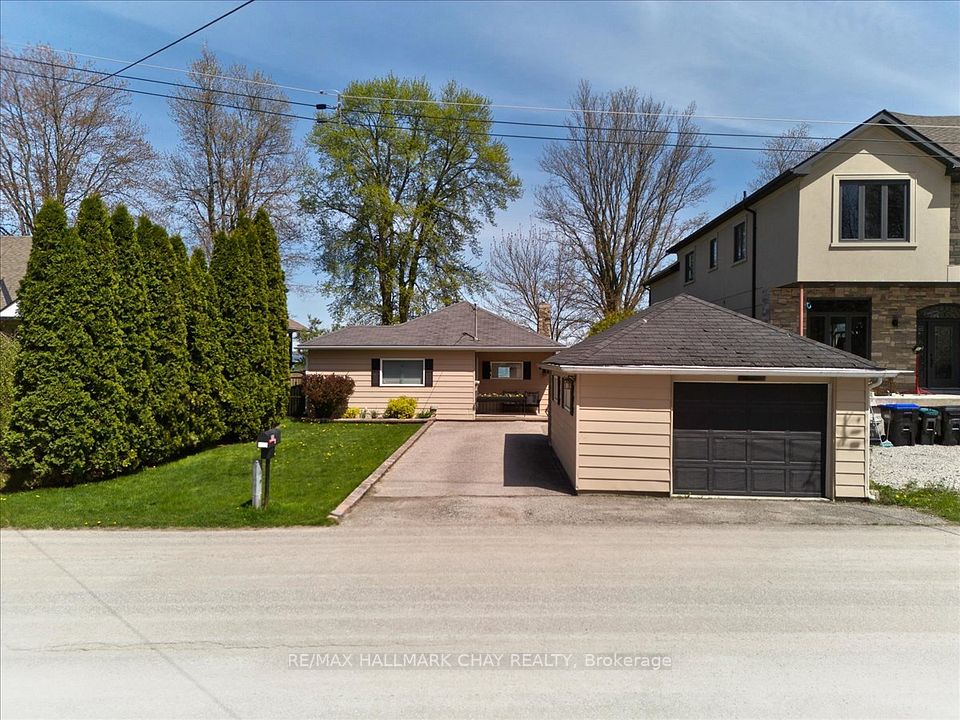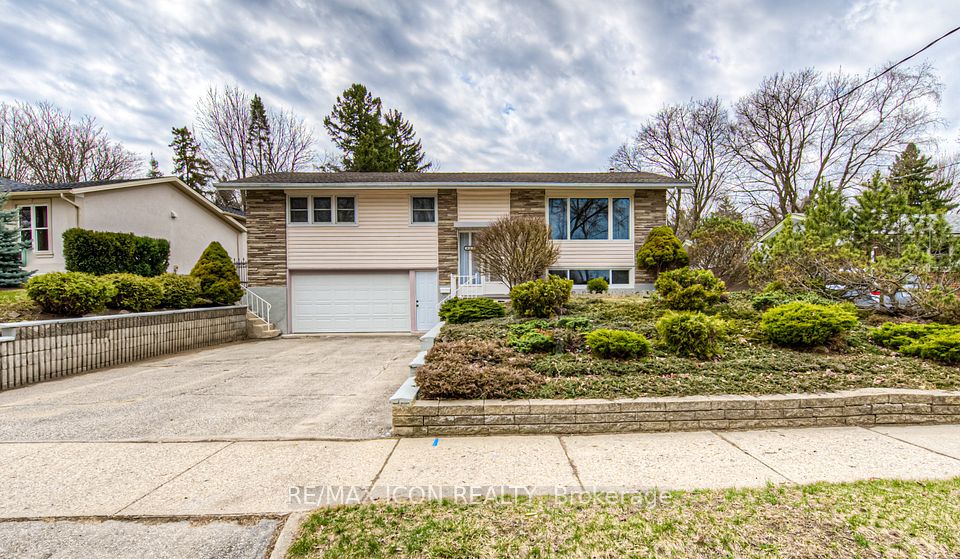$1,150,000
2213 Utley Road, Mississauga, ON L5J 1X3
Virtual Tours
Price Comparison
Property Description
Property type
Detached
Lot size
< .50 acres
Style
Backsplit 3
Approx. Area
N/A
Room Information
| Room Type | Dimension (length x width) | Features | Level |
|---|---|---|---|
| Kitchen | 4.22 x 3.4 m | Breakfast Bar, W/O To Yard, Overlooks Frontyard | Main |
| Living Room | 2.67 x 3.31 m | Combined w/Dining, Picture Window, Laminate | Main |
| Dining Room | 2.67 x 3.81 m | Combined w/Living, Overlooks Frontyard, Laminate | Main |
| Primary Bedroom | 4.47 x 3.38 m | Overlooks Pool, Large Window, Large Closet | Upper |
About 2213 Utley Road
Opportunity awaits in this lovingly cared for family home in the heart of Clarkson. Tucked away on a mature tree lined street, this charming home is situated on a generous 50 x 142 ft lot boasting a large swimming pool, lush gardens & ample privacy. Enjoy hosting family & friends in the open concept sun-drenched living & dining room showcasing a picturesque bay window. The spacious kitchen offers custom cabinetry, built-in pantry & chefs desk, large breakfast bar & w/o access to the side yard. Sun filled BRs offer picture windows & spacious closets. Large renovated bathroom boasts a modern w/i shower, granite counters & mosaic tiling. The lower level rec room features oversized above grade windows & a gas fireplace w/ natural stone surround. Enjoy convenient walk-up access to the backyard from the laundry room. Exterior modern upgrades, irrigation system & 3 car parking. Close proximity to parks, schools, trails, restaurants, QEW, Clarkson GO station, public transit & Clarkson Village
Home Overview
Last updated
Mar 20
Virtual tour
None
Basement information
Finished
Building size
--
Status
In-Active
Property sub type
Detached
Maintenance fee
$N/A
Year built
--
Additional Details
MORTGAGE INFO
ESTIMATED PAYMENT
Location
Some information about this property - Utley Road

Book a Showing
Find your dream home ✨
I agree to receive marketing and customer service calls and text messages from homepapa. Consent is not a condition of purchase. Msg/data rates may apply. Msg frequency varies. Reply STOP to unsubscribe. Privacy Policy & Terms of Service.







