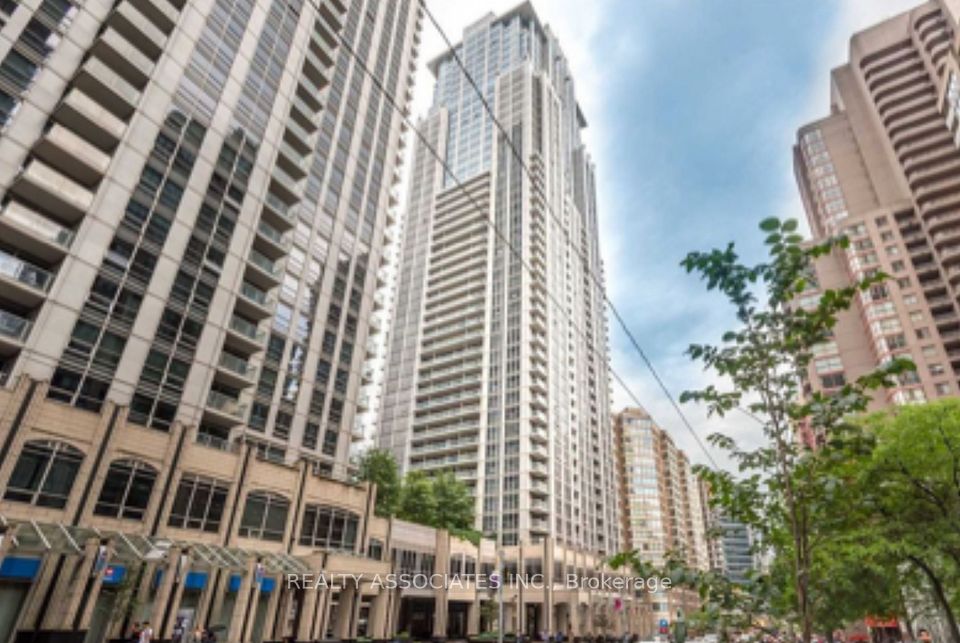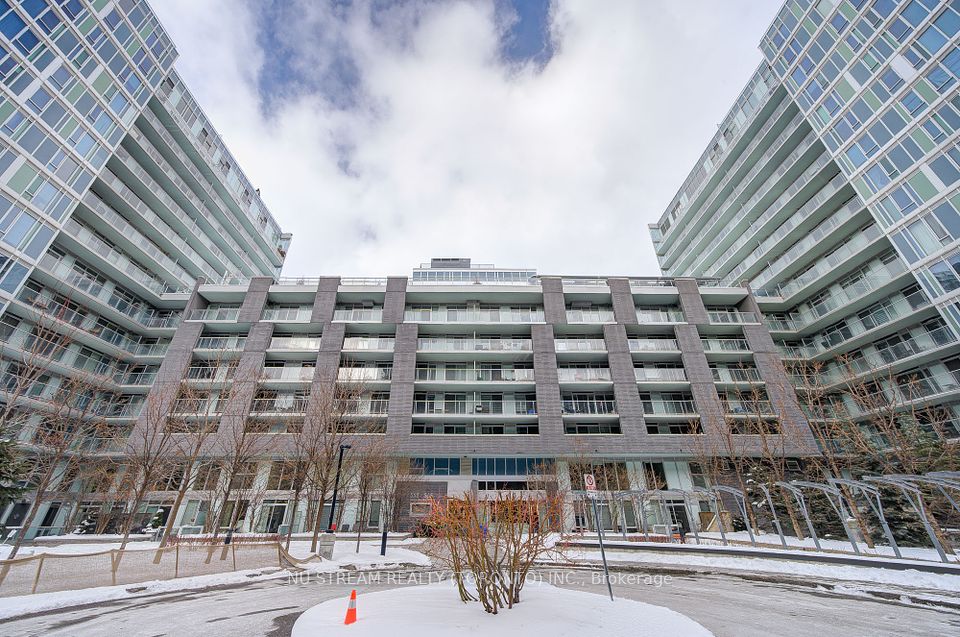
$699,000
2212 Lakeshore Boulevard, Toronto W06, ON M8V 0C2
Virtual Tours
Price Comparison
Property Description
Property type
Condo Apartment
Lot size
N/A
Style
Apartment
Approx. Area
N/A
Room Information
| Room Type | Dimension (length x width) | Features | Level |
|---|---|---|---|
| Living Room | 4.25 x 3.2 m | Combined w/Dining, W/O To Terrace, South View | Flat |
| Dining Room | 4.25 x 3.2 m | Combined w/Living, South View, Open Concept | Flat |
| Bedroom | 3.25 x 2.55 m | 4 Pc Ensuite, Walk-In Closet(s), South View | Flat |
| Bedroom 2 | 3.18 x 2.55 m | Closet, Large Window, South View | Flat |
About 2212 Lakeshore Boulevard
Rarely offered owner occupied well kept best floor plan at West Lake Village. Million Dollar View 2+Den with Unobstructed Lake view plus 360 sq.ft. Private Terrace with extended Green Roof. One of a kind, feels like a true resort. Extremely Efficient Split Bedrooms Layout, 9ft Ceilings, 2 full baths, Stainless Steel Appliances, Designer White House yellow walls white cabinetry in the kitchen with Caesar stone counters. Wall-to-wall windows. Master bedroom with walk-in closet and 4 pc ensuite bath. Metro, shoppers, LCBO, Starbucks, TD Bank, restaurants, patios, TTC, future Go station, trails & parks at your doorstep. Waterfront living minutes from downtown Toronto. Den Can Be Used As an Office, see floor plan attached. 1 Parking, 1 Locker, oversized pool, gym, guest room, sauna, game room, community BBQ. Squash.
Home Overview
Last updated
11 hours ago
Virtual tour
None
Basement information
None
Building size
--
Status
In-Active
Property sub type
Condo Apartment
Maintenance fee
$663.1
Year built
--
Additional Details
MORTGAGE INFO
ESTIMATED PAYMENT
Location
Some information about this property - Lakeshore Boulevard

Book a Showing
Find your dream home ✨
I agree to receive marketing and customer service calls and text messages from homepapa. Consent is not a condition of purchase. Msg/data rates may apply. Msg frequency varies. Reply STOP to unsubscribe. Privacy Policy & Terms of Service.






