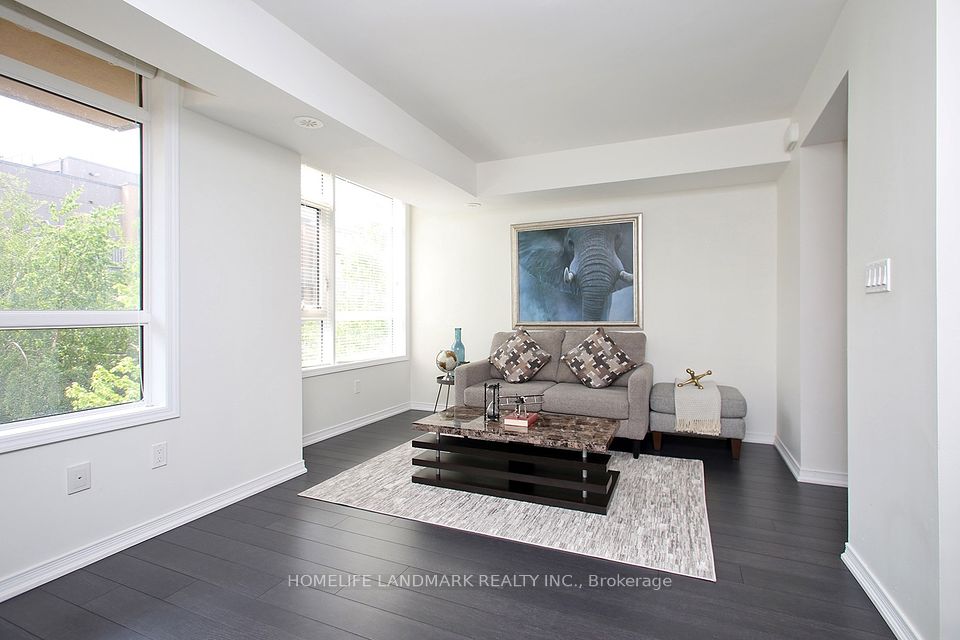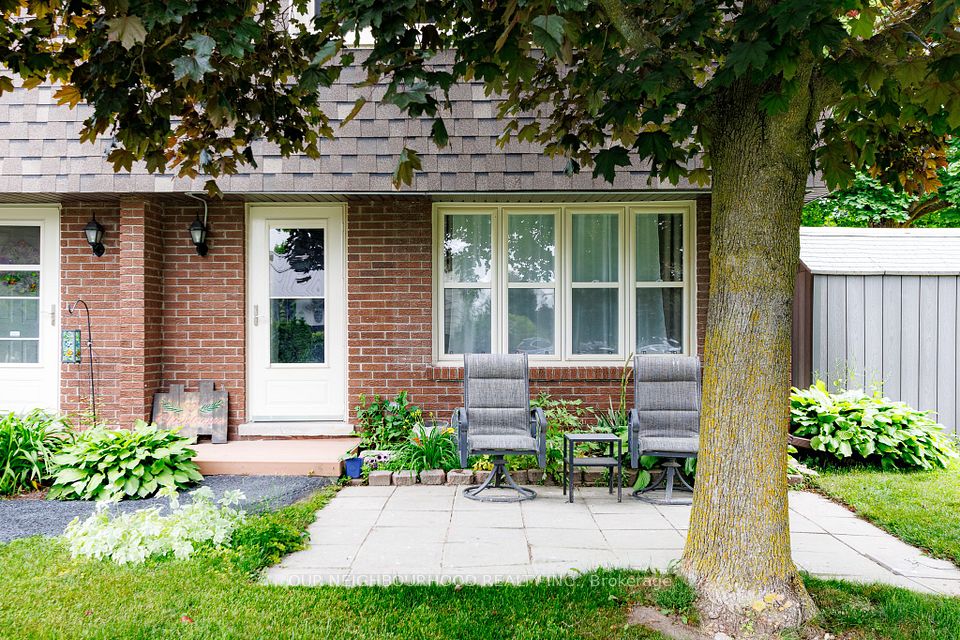
$745,000
220 Lagerfeld Drive, Brampton, ON L7A 5H1
Price Comparison
Property Description
Property type
Condo Townhouse
Lot size
N/A
Style
3-Storey
Approx. Area
N/A
Room Information
| Room Type | Dimension (length x width) | Features | Level |
|---|---|---|---|
| Kitchen | 2.88 x 2.74 m | Breakfast Bar, Stainless Steel Appl, Hardwood Floor | Second |
| Dining Room | 3.22 x 2.74 m | Hardwood Floor, W/O To Balcony, Open Concept | Second |
| Living Room | 4.15 x 3.87 m | Hardwood Floor, Combined w/Dining | Second |
| Primary Bedroom | 4.28 x 2.76 m | Broadloom, 4 Pc Ensuite, Double Closet | Third |
About 220 Lagerfeld Drive
This 2 Bedrooms, 2.5 Washroom stacked condominium is spacious and inviting. The Kitchen welcomes you with its 3 seat breakfast bar, granite counter top and stainless steel appliances with an open concept design, combined with the dining and living room. There is a storage/utility room beside the kitchen with a tankless water heater and forced air furnace with A/C. The dining room has a sliding glass door exiting to the balcony with views to the East. Going upstairs the dark stained hardwood stairs leads to the two bedrooms and laundry room. The primary bedroom is spacious with big windows, his & hers closet and 4 piece ensuite. The second bedroom has a walk-in closet. The unit is near Mt. Pleasant GO station (Go train/bus & Brampton transit), Shopping (Fortinos, Starbucks, Popeyes, LCBO, McDonalds), Cassie Campbell Community Centre (swimming, skating, fitness) and Schools.
Home Overview
Last updated
2 days ago
Virtual tour
None
Basement information
None
Building size
--
Status
In-Active
Property sub type
Condo Townhouse
Maintenance fee
$189
Year built
--
Additional Details
MORTGAGE INFO
ESTIMATED PAYMENT
Location
Some information about this property - Lagerfeld Drive

Book a Showing
Find your dream home ✨
I agree to receive marketing and customer service calls and text messages from homepapa. Consent is not a condition of purchase. Msg/data rates may apply. Msg frequency varies. Reply STOP to unsubscribe. Privacy Policy & Terms of Service.






