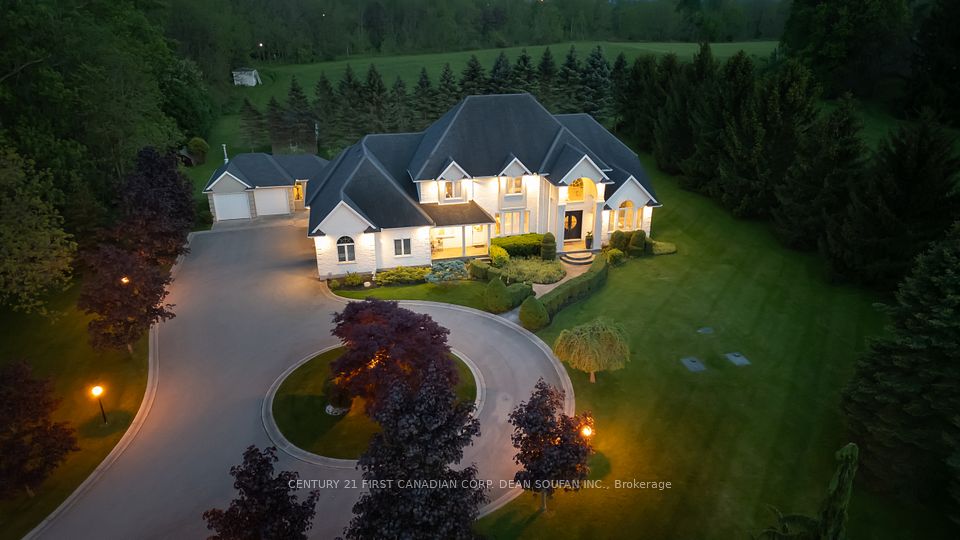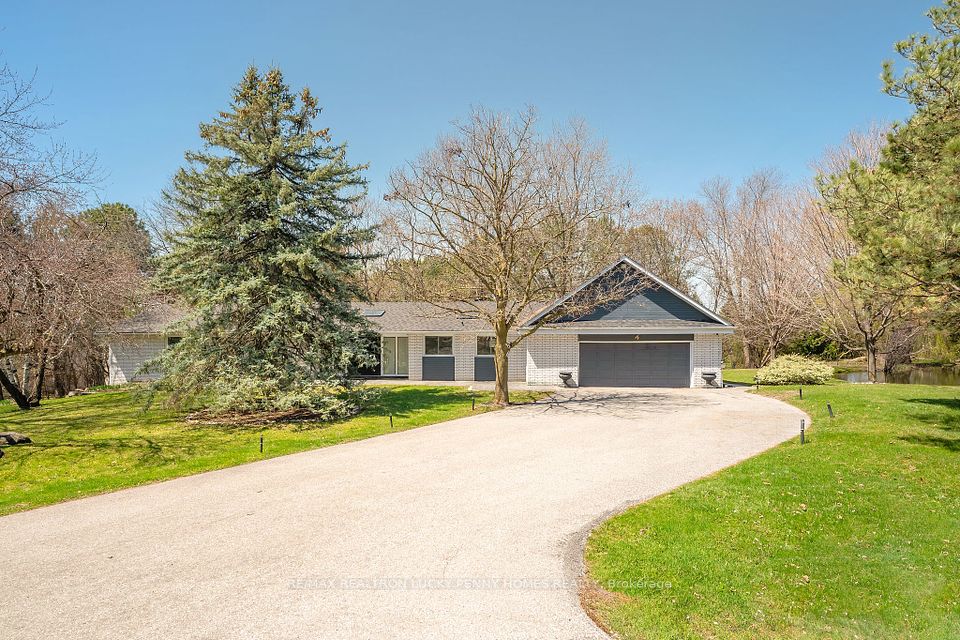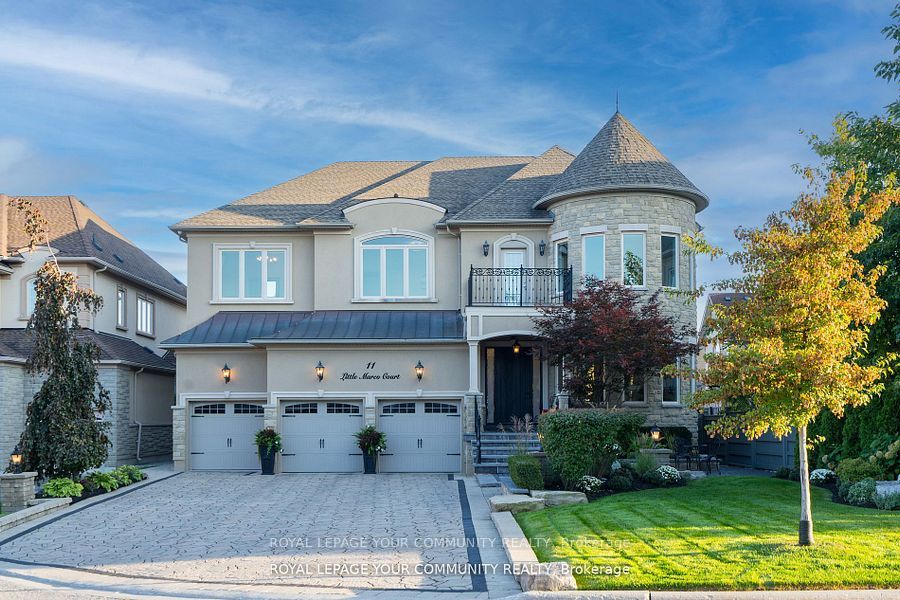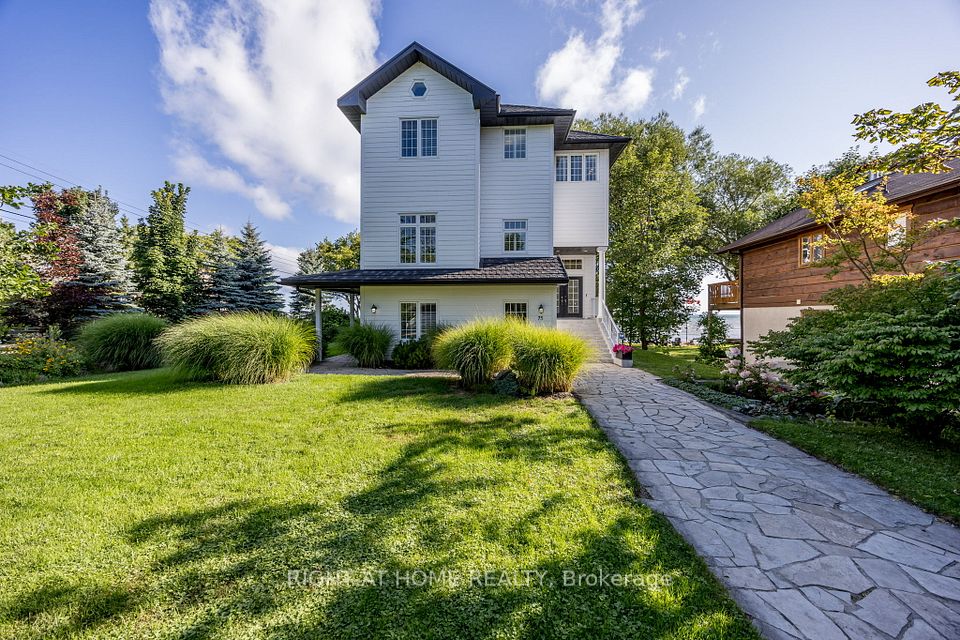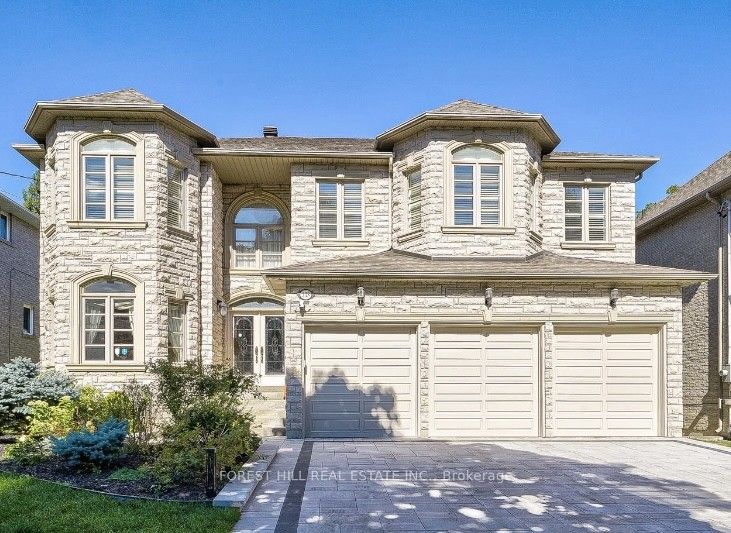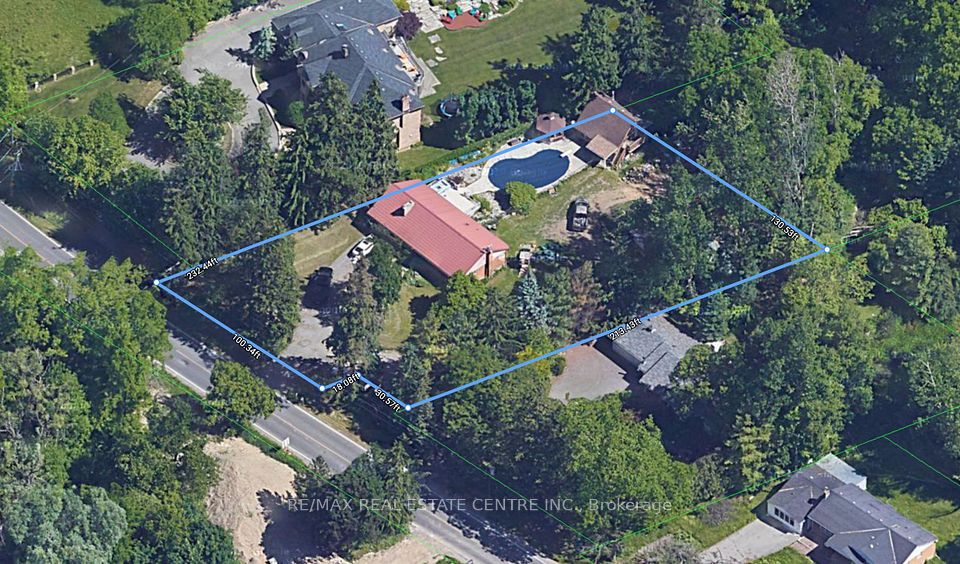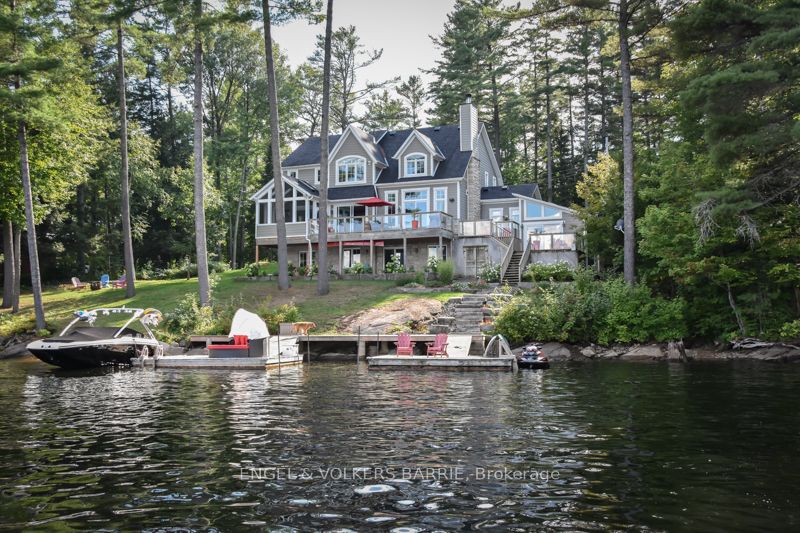$3,149,888
220 King High Drive, Vaughan, ON L4J 3N5
Price Comparison
Property Description
Property type
Detached
Lot size
N/A
Style
2-Storey
Approx. Area
N/A
Room Information
| Room Type | Dimension (length x width) | Features | Level |
|---|---|---|---|
| Living Room | 6.4 x 3.84 m | Hardwood Floor, French Doors, Pot Lights | Main |
| Dining Room | 4.39 x 3.84 m | Hardwood Floor, Pot Lights, Combined w/Living | Main |
| Family Room | 5.82 x 3.84 m | Hardwood Floor, Gas Fireplace, W/O To Porch | Main |
| Kitchen | 3.84 x 3.78 m | Granite Floor, Granite Counters, B/I Appliances | Main |
About 220 King High Drive
Custom top quality built gem in high demand part of Thornhill. Around 6000 sq. ft. of a finished space on the large pool size lot offering Ultimate in luxury and timeless elegance. Circular custom stone driveway can fit up to seven cars. Completely Finished with high-quality materials walk out basement has everything for entertaining, relaxing, or comfortable living, featuring large recreation and game rooms, fully equipped spacious kitchen, bedroom, three-piece bathroom and spa with sauna and hot tub.Open to above grand foyer, with skylight and plenty of pot lights.9' ceilings on the main and second floor. Deep lot has Mature trees around for privacy.Well maintained property. Conveniently located with in short distance to schools, parks, shopping centres, transit and highways. Must be seen!!!
Home Overview
Last updated
Apr 4
Virtual tour
None
Basement information
Finished with Walk-Out
Building size
--
Status
In-Active
Property sub type
Detached
Maintenance fee
$N/A
Year built
2024
Additional Details
MORTGAGE INFO
ESTIMATED PAYMENT
Location
Some information about this property - King High Drive

Book a Showing
Find your dream home ✨
I agree to receive marketing and customer service calls and text messages from homepapa. Consent is not a condition of purchase. Msg/data rates may apply. Msg frequency varies. Reply STOP to unsubscribe. Privacy Policy & Terms of Service.







