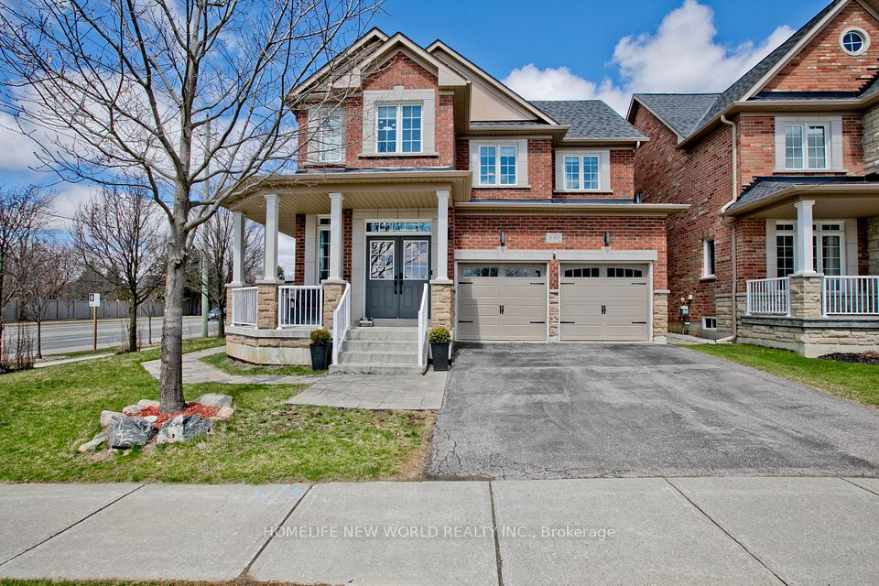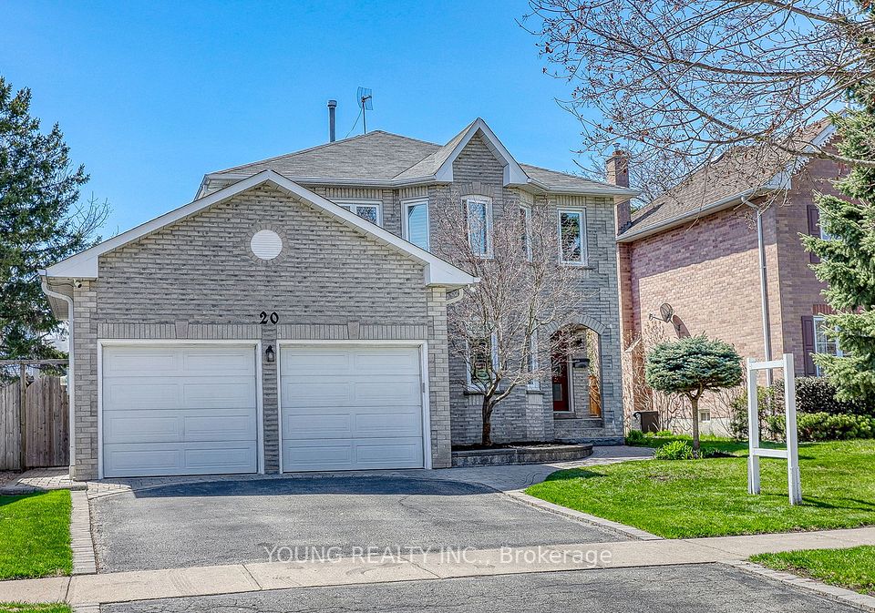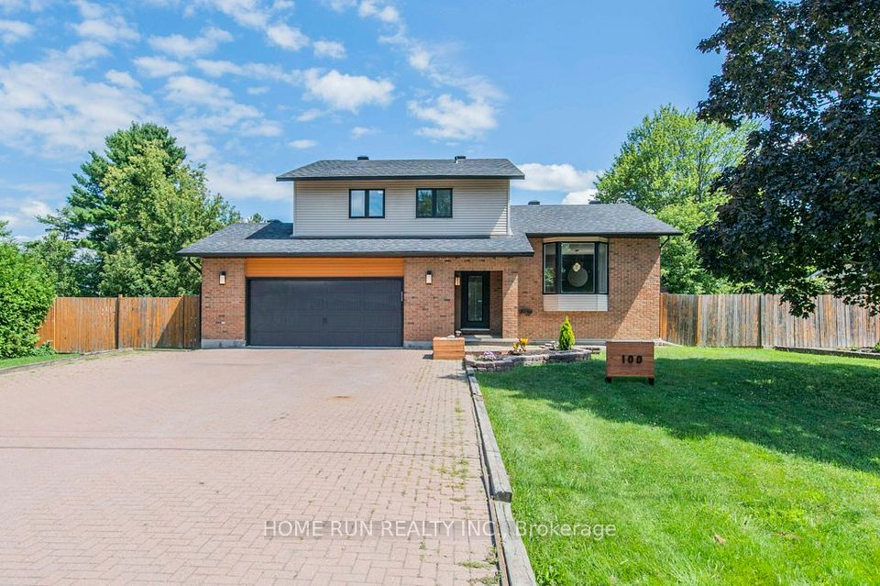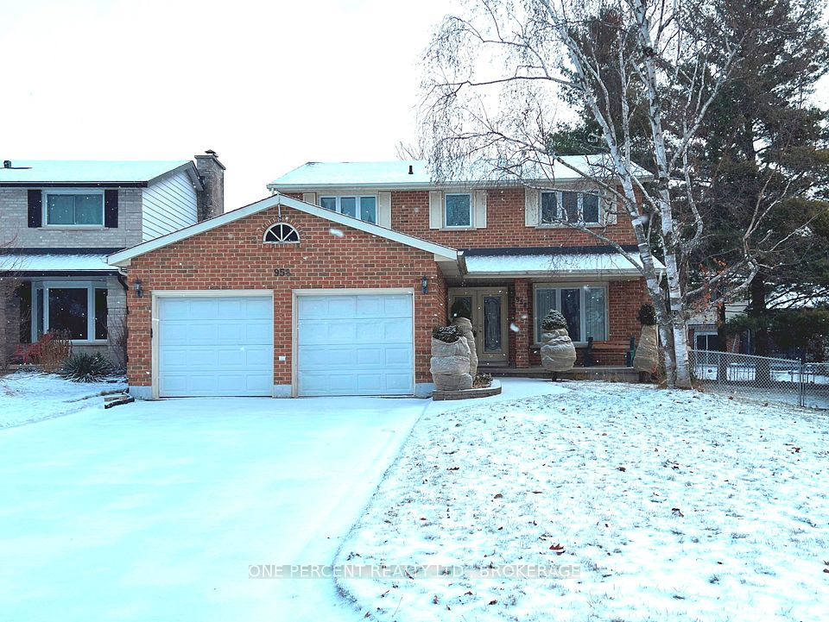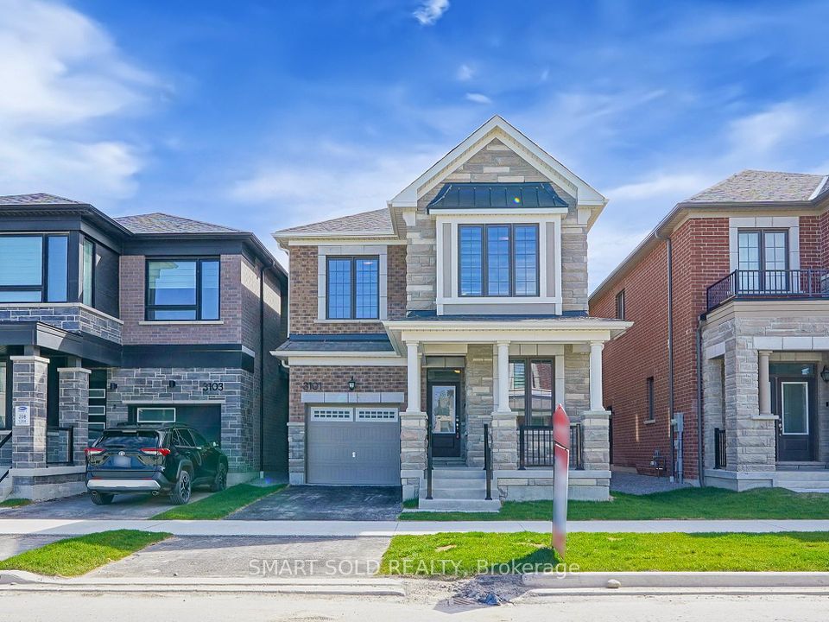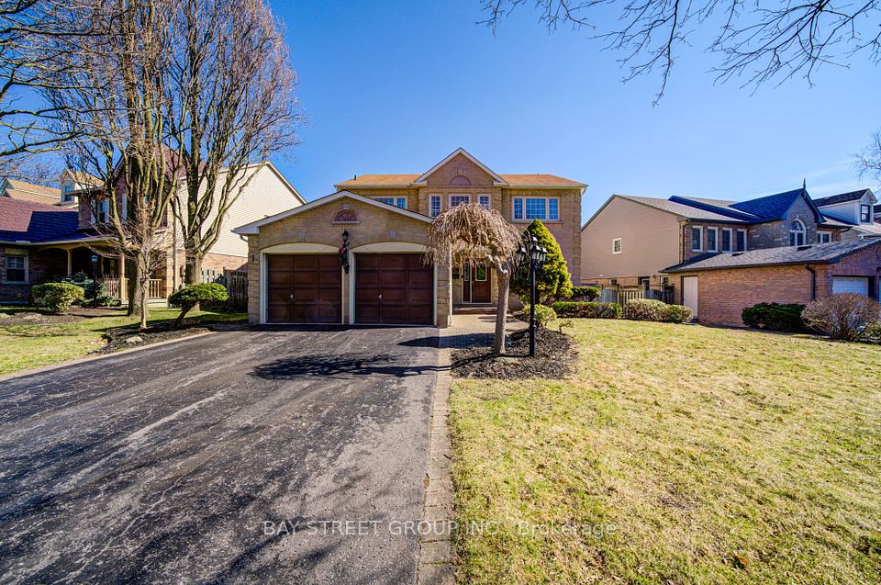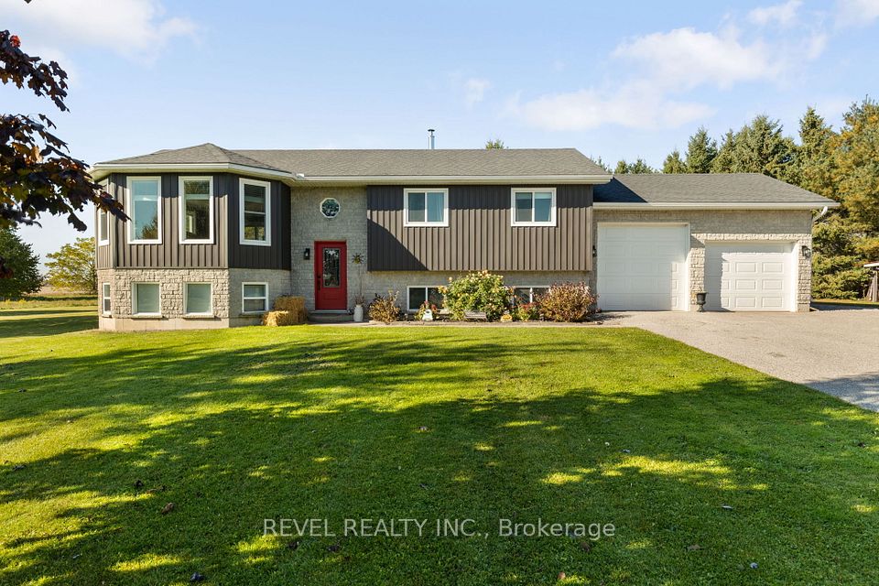$950,000
220 John Tabor Trail, Toronto E11, ON M1B 2R4
Virtual Tours
Price Comparison
Property Description
Property type
Detached
Lot size
N/A
Style
Backsplit 3
Approx. Area
N/A
Room Information
| Room Type | Dimension (length x width) | Features | Level |
|---|---|---|---|
| Living Room | 3.73 x 4.89 m | Laminate, Window | Main |
| Office | 3.26 x 3.11 m | Laminate, Sliding Doors | Main |
| Kitchen | 2.3 x 3.38 m | Galley Kitchen, Tile Floor | Main |
| Primary Bedroom | 3.37 x 4.41 m | Laminate, Closet | Upper |
About 220 John Tabor Trail
Detached home with Double Door Entry, 3 Level Back-Split W/ Loads Of Potential Near All Amenities. Amazing Frontage & Extra Wide Driveway. Breakfast Area W/ Side Door That Leads Directly To Basement. Spacious Living/Dining, Great For Family Gatherings W/ Sliding Door That Gives Access To Side Yard. Upper-Level W/ 3 Spacious Bedrooms. Near Hwy 401, U Of T, Community Center, Schools (Catholic And Public), Temples/Churches, Shopping plaza & More. There are lots of possibilities with this home for a growing family with a renovation or for Investors. The property is Virtually Staged.
Home Overview
Last updated
Mar 28
Virtual tour
None
Basement information
Crawl Space, Separate Entrance
Building size
--
Status
In-Active
Property sub type
Detached
Maintenance fee
$N/A
Year built
2024
Additional Details
MORTGAGE INFO
ESTIMATED PAYMENT
Location
Some information about this property - John Tabor Trail

Book a Showing
Find your dream home ✨
I agree to receive marketing and customer service calls and text messages from homepapa. Consent is not a condition of purchase. Msg/data rates may apply. Msg frequency varies. Reply STOP to unsubscribe. Privacy Policy & Terms of Service.







