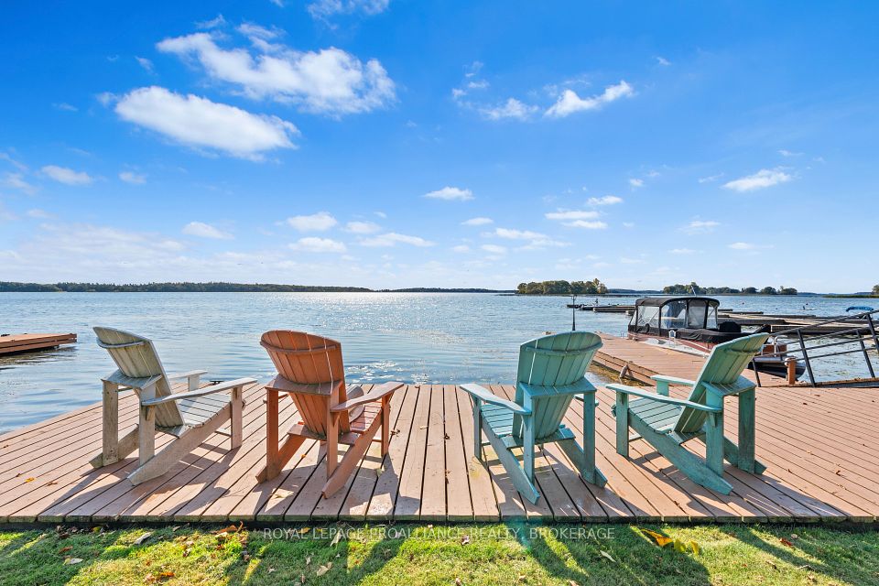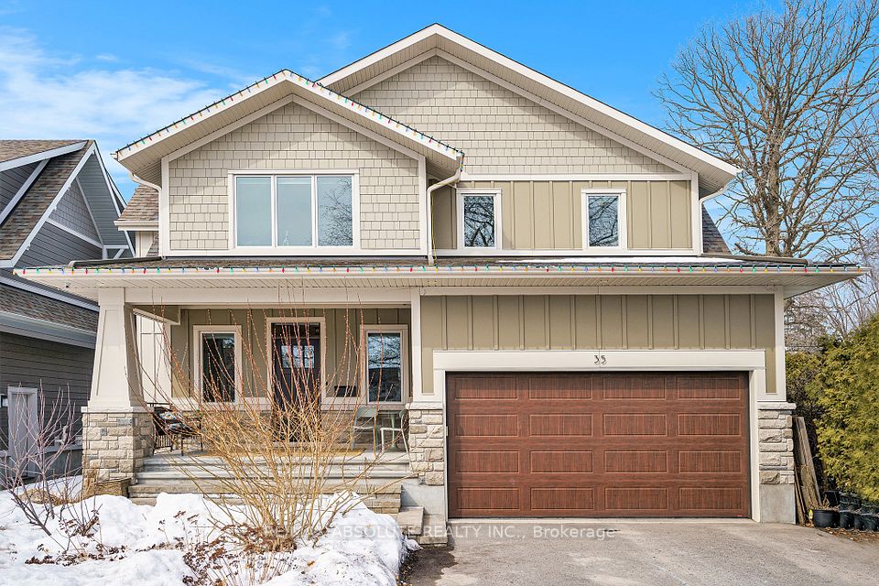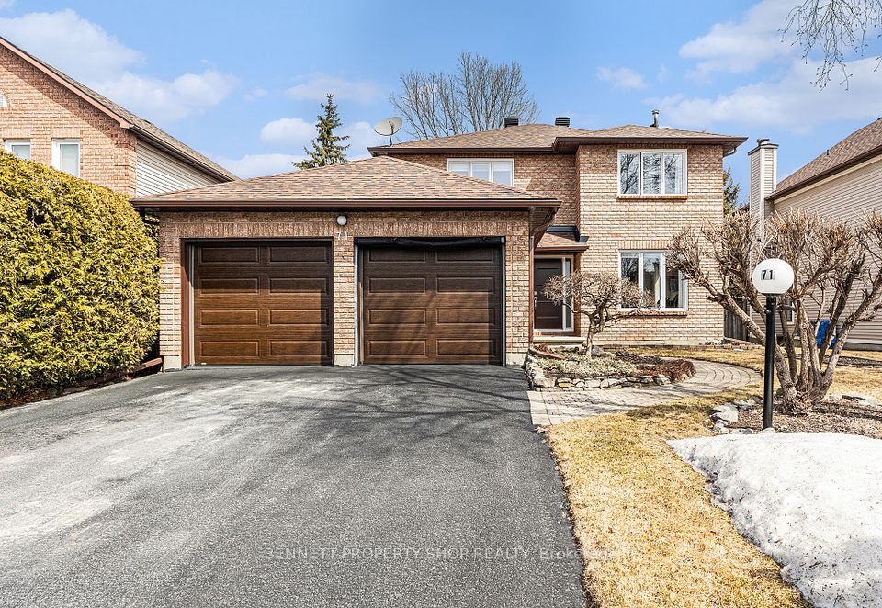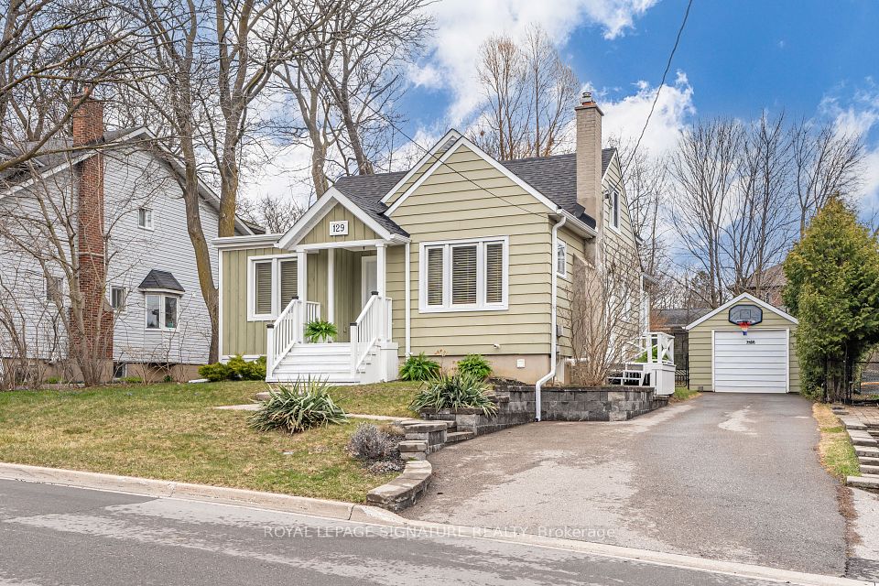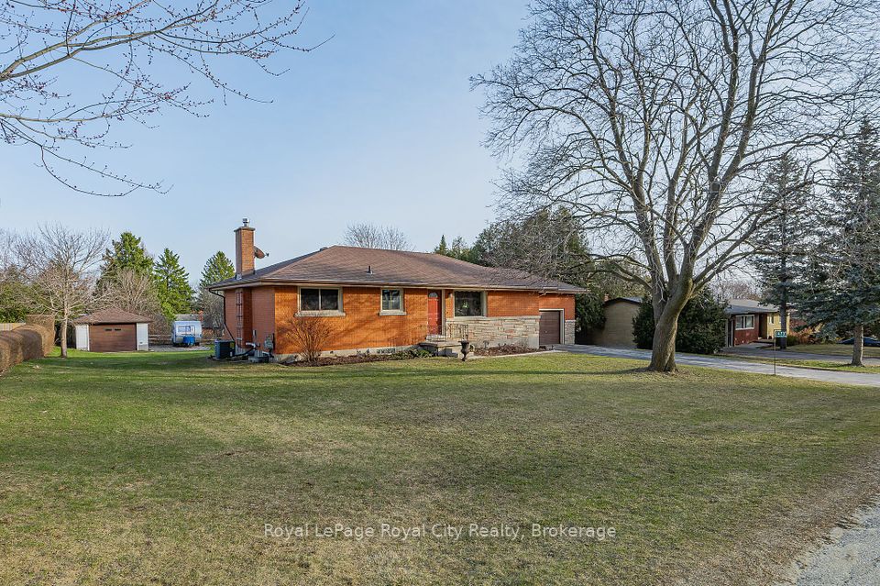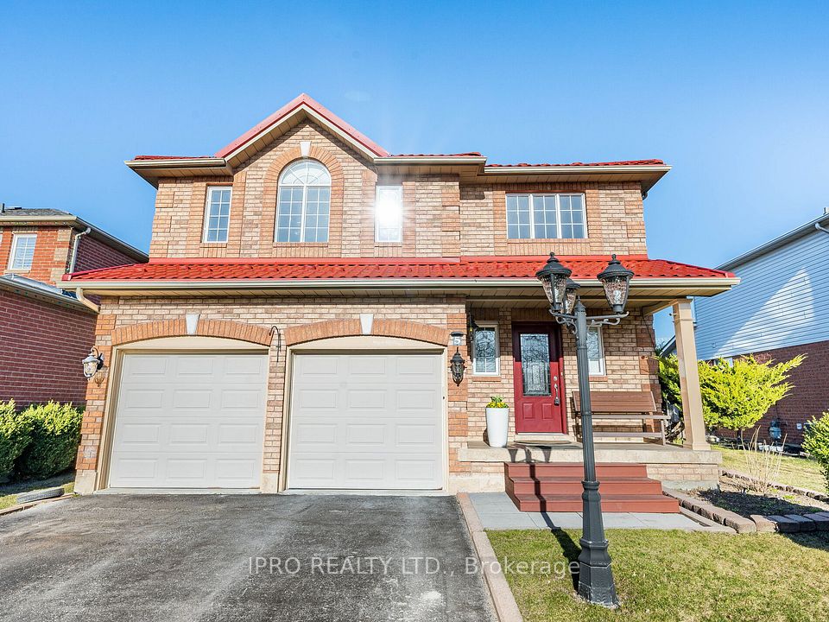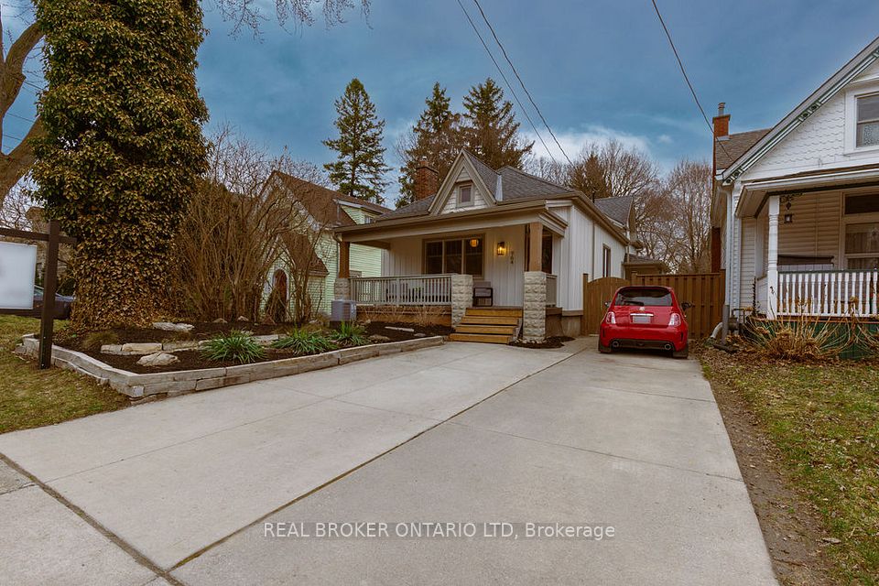$1,255,000
Last price change 2 days ago
22 West Street, Prince Edward County, ON K0K 3L0
Virtual Tours
Price Comparison
Property Description
Property type
Detached
Lot size
< .50 acres
Style
2-Storey
Approx. Area
N/A
Room Information
| Room Type | Dimension (length x width) | Features | Level |
|---|---|---|---|
| Living Room | 5.63 x 3.99 m | Gas Fireplace, Overlook Water, B/I Bookcase | Main |
| Dining Room | 4.24 x 4.24 m | Hardwood Floor | Main |
| Kitchen | 5.52 x 3.81 m | B/I Appliances, W/O To Deck, Centre Island | Main |
| Den | 42.4 x 2.31 m | Hardwood Floor | Main |
About 22 West Street
Coveted south end of West Street in the Village of Wellington. Circa1880s just steps away from Lake Ontario, offering abundant water views. It seamlessly blends original character with modern renovations.This home features three bedroom suites, each with a private ensuite bathroom and a view of the lake. The primary suite is particularly stunning, with its wall of windows, vaulted ceiling & fabulous views of the lake & sky, including a private balcony overlooking the water. Imagine falling asleep to the sound of the waves and waking up to the lake with your morning coffee. You'll also find rich wood floors, volume ceilings, two gas fireplaces, a delightful sunroom, a wrap-around entertainment-sized deck, privacy hedging, and perennial gardens. Additionally, there is a separate studio building for a plethora of uses, possible guest suite, art studio, or gym. The Village is at your doorstep, with shops, cafes, Foodland, the LCBO, restaurants, Mid Town Brewery, the Drake, the park, beach, library, and food markets all within walking distance.
Home Overview
Last updated
20 hours ago
Virtual tour
None
Basement information
Partial Basement
Building size
--
Status
In-Active
Property sub type
Detached
Maintenance fee
$N/A
Year built
--
Additional Details
MORTGAGE INFO
ESTIMATED PAYMENT
Location
Some information about this property - West Street

Book a Showing
Find your dream home ✨
I agree to receive marketing and customer service calls and text messages from homepapa. Consent is not a condition of purchase. Msg/data rates may apply. Msg frequency varies. Reply STOP to unsubscribe. Privacy Policy & Terms of Service.







