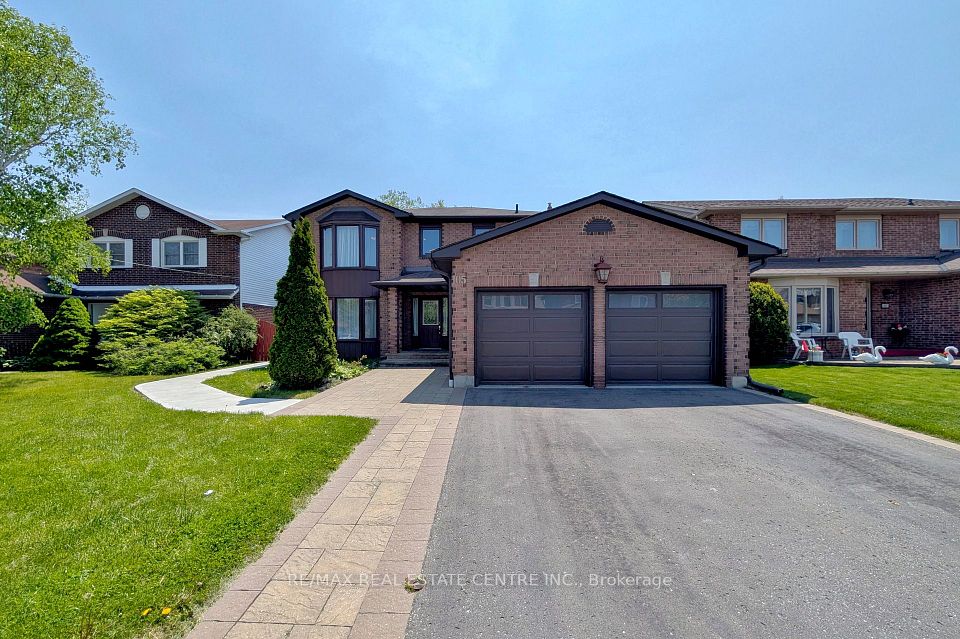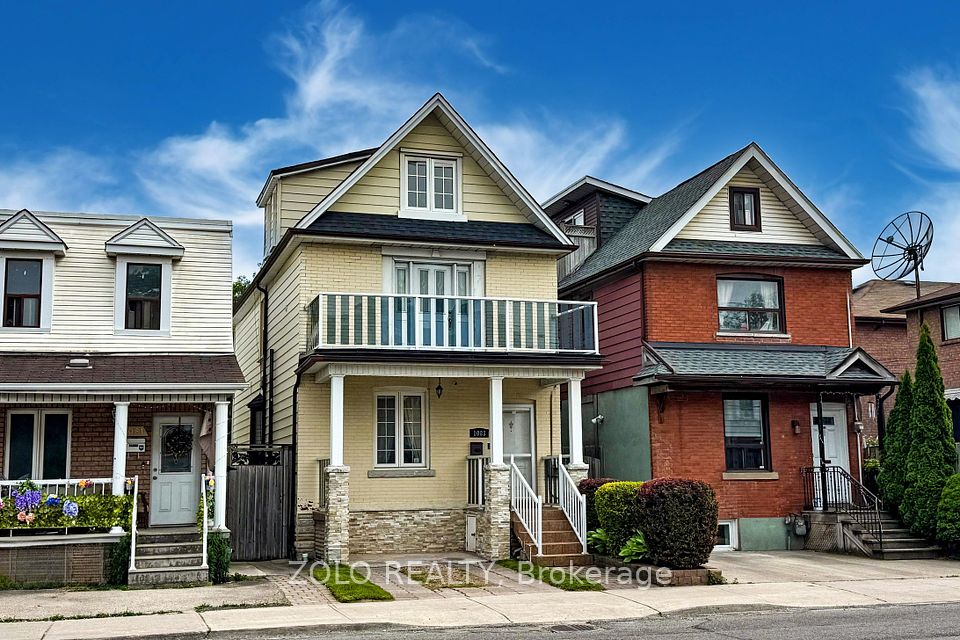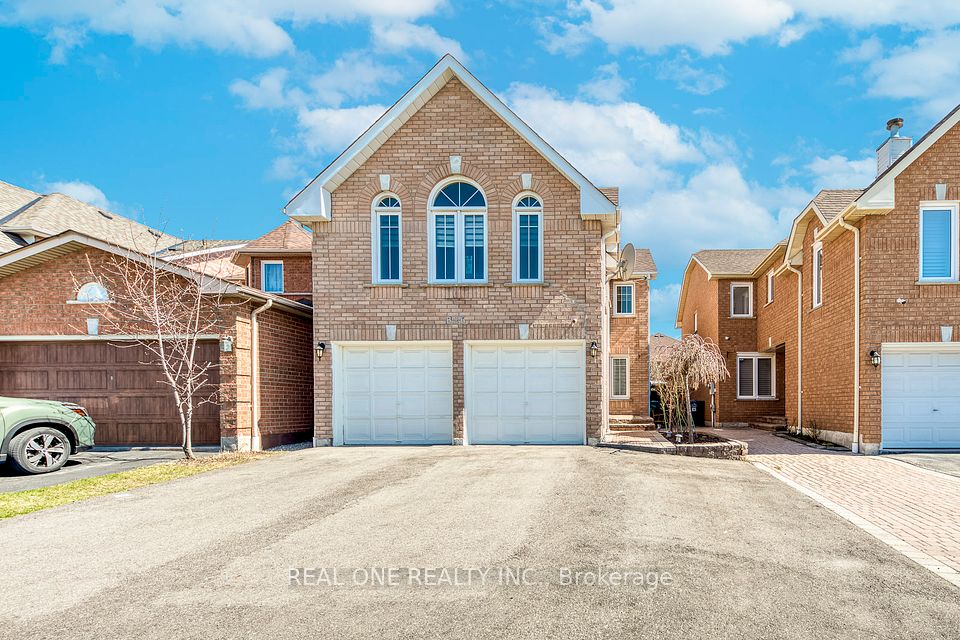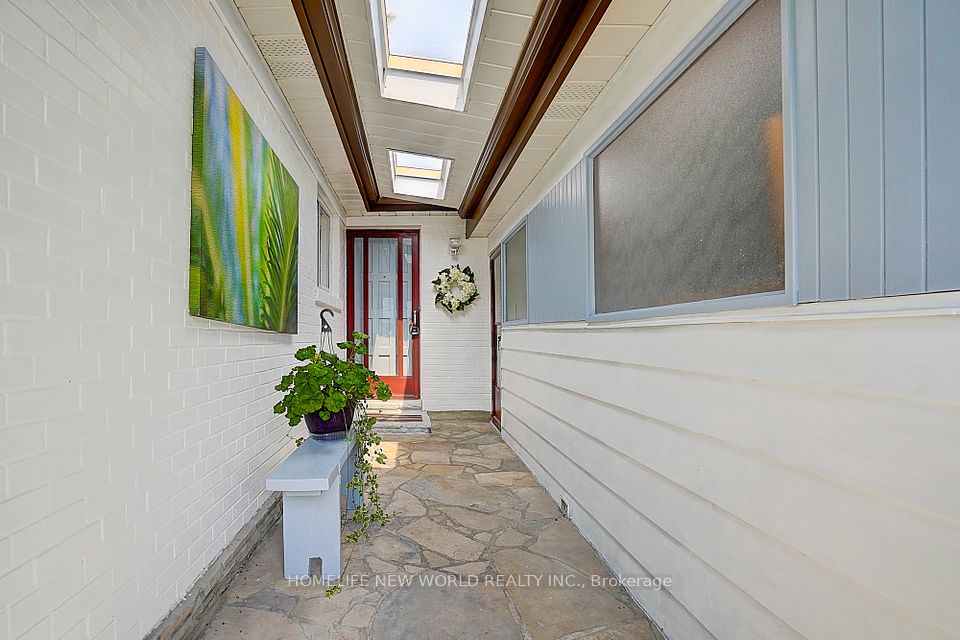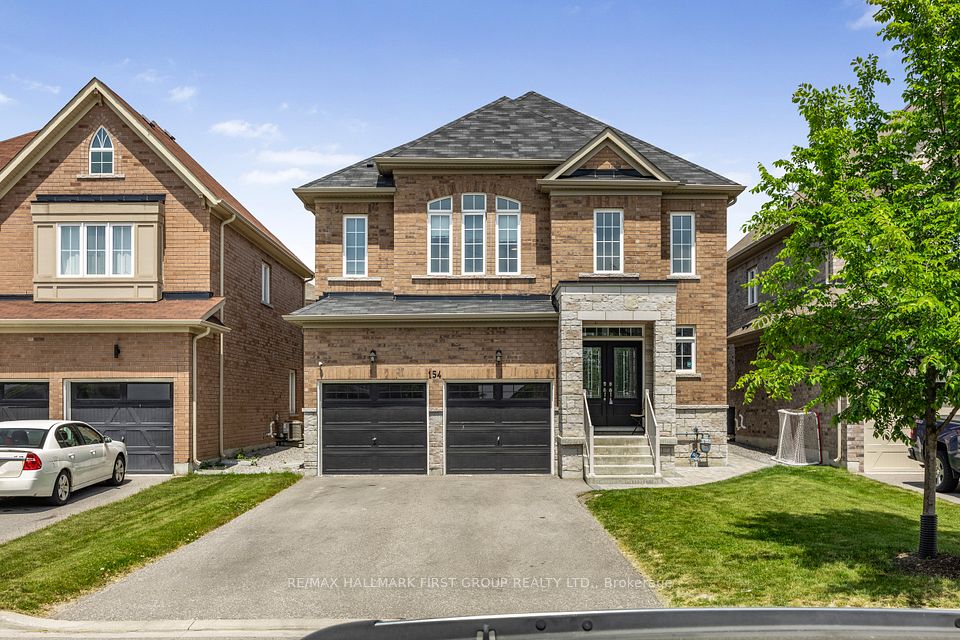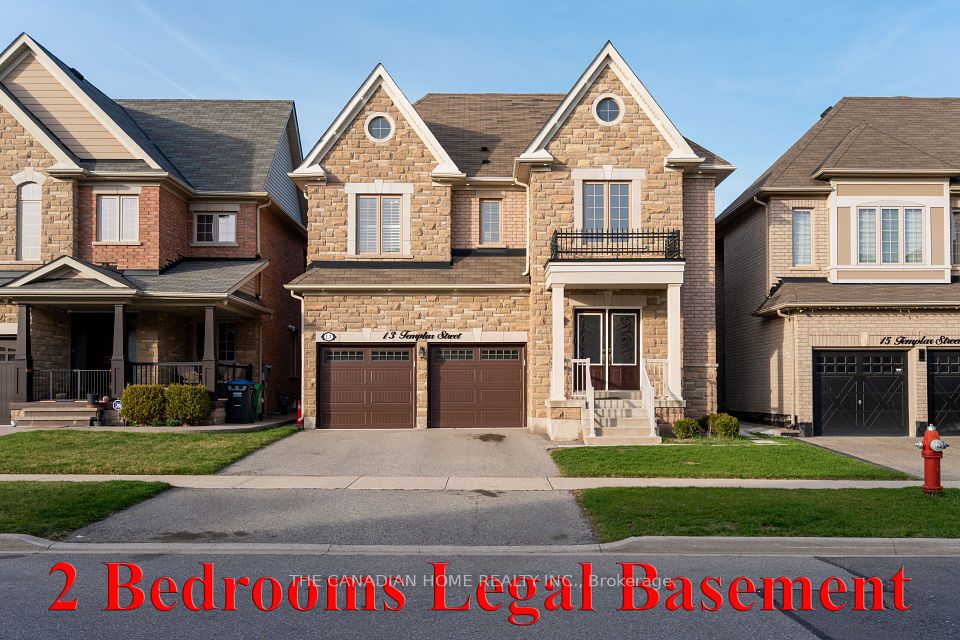
$1,299,999
22 Vivian Road, Toronto E08, ON M1M 0A9
Virtual Tours
Price Comparison
Property Description
Property type
Detached
Lot size
N/A
Style
2-Storey
Approx. Area
N/A
Room Information
| Room Type | Dimension (length x width) | Features | Level |
|---|---|---|---|
| Foyer | 2.31 x 2.54 m | Ceramic Floor, Mirrored Closet, Access To Garage | Ground |
| Living Room | 3.51 x 5.43 m | Combined w/Dining, Hardwood Floor, Large Window | Ground |
| Dining Room | 3.51 x 5.43 m | Combined w/Living, Hardwood Floor, Window | Ground |
| Family Room | 3.51 x 3.99 m | Overlooks Backyard, Hardwood Floor, Window | Ground |
About 22 Vivian Road
Welcome to this beautiful Corner Lot, Detached Two Storied 4+2 Bedrooms House in Cliffcrest neighborhood. Its a Safe and Quiet Neighborhood. Home Features 2 Kitchens for Potential for Rental Income. A Bright Eat-in Kitchen, Open Concept Living/Dining Rooms with Hardwood Floors throughout Main Floor. Walks Out From The Kitchen To A Private Backyard Oasis. Total two parking's, one Built-in and another one is on driveway. Central Vacuum System. Two Separate Laundries in main floor and basement. Electric Car Charger. Manual Awning Canopy in the backyard. Close to R.H King Academy School with 05 (Five) other schools. Close to Jeanette Park, Greystone Park, Glen Sheppard Park and other 04 (Four) Playgrounds, 02 (Two) Basket Ball Courts and 01 (One) Sports Field. Transit is nearby, only 02 (Two) minutes walk to street level transit, 07 (Seven) minutes walk to Scarborough GO Station, very close to Scarborough LRT line and only 25 minutes to Downtown Toronto. Also close to Scarborough Health Network, Fire Station and Police Station. Please visit the property, this might be your dream home.
Home Overview
Last updated
6 days ago
Virtual tour
None
Basement information
Finished
Building size
--
Status
In-Active
Property sub type
Detached
Maintenance fee
$N/A
Year built
2024
Additional Details
MORTGAGE INFO
ESTIMATED PAYMENT
Location
Some information about this property - Vivian Road

Book a Showing
Find your dream home ✨
I agree to receive marketing and customer service calls and text messages from homepapa. Consent is not a condition of purchase. Msg/data rates may apply. Msg frequency varies. Reply STOP to unsubscribe. Privacy Policy & Terms of Service.







