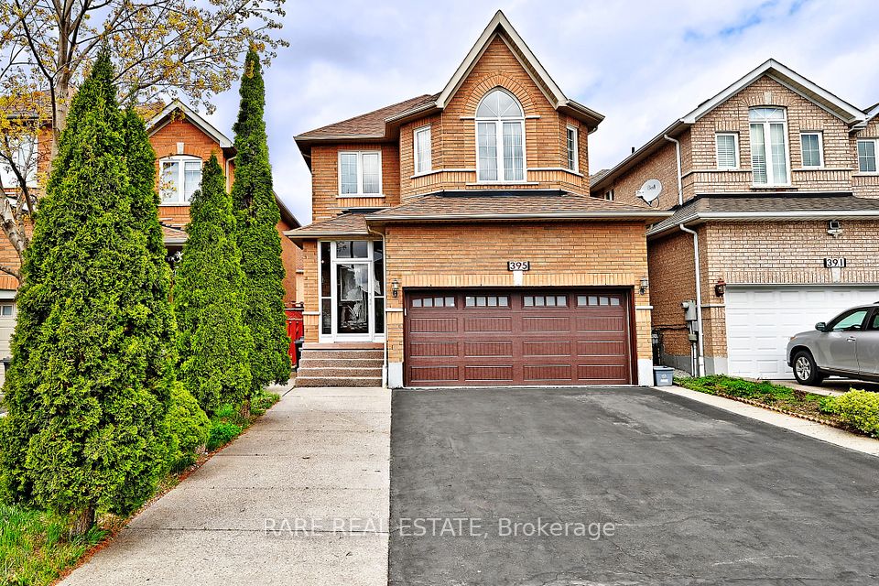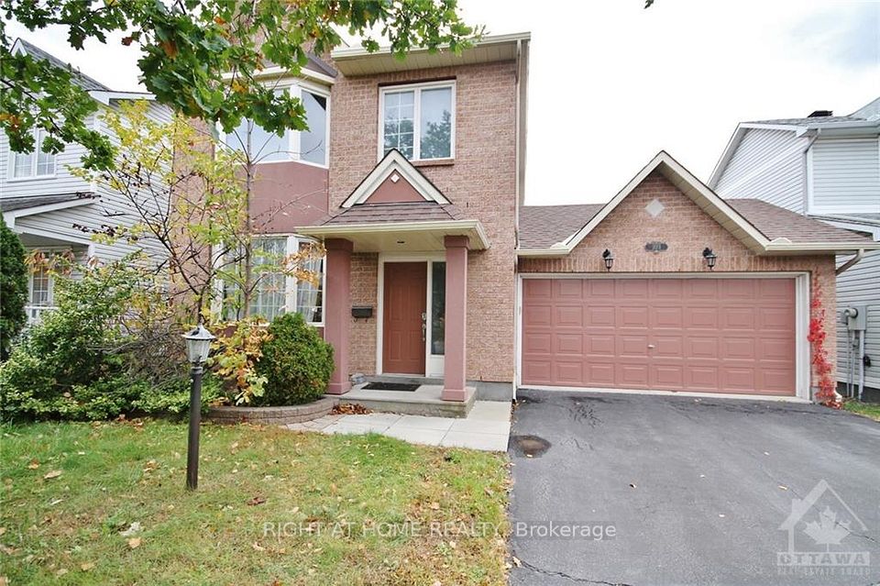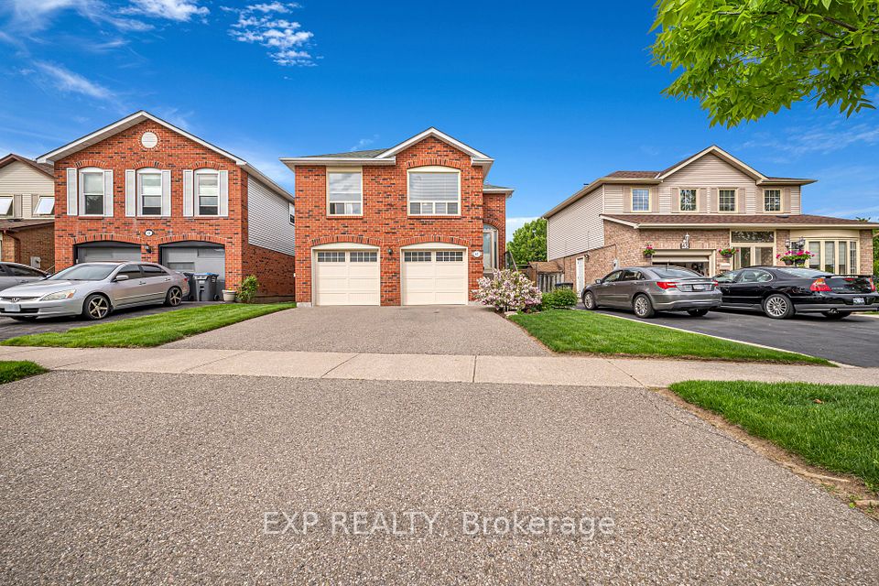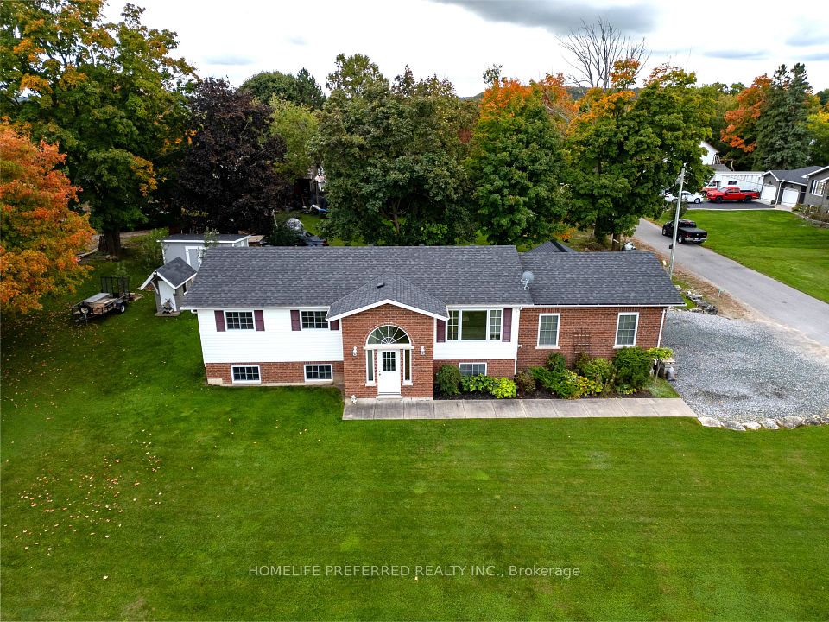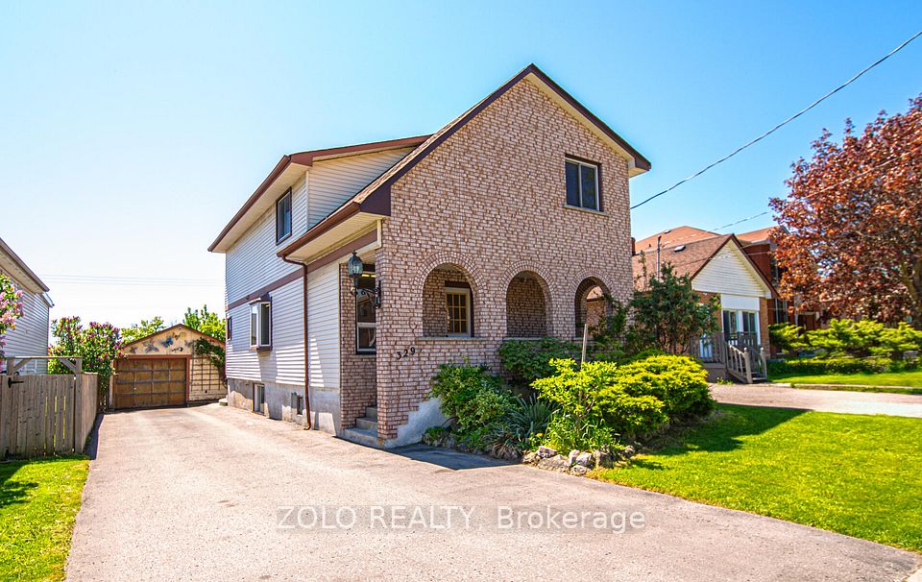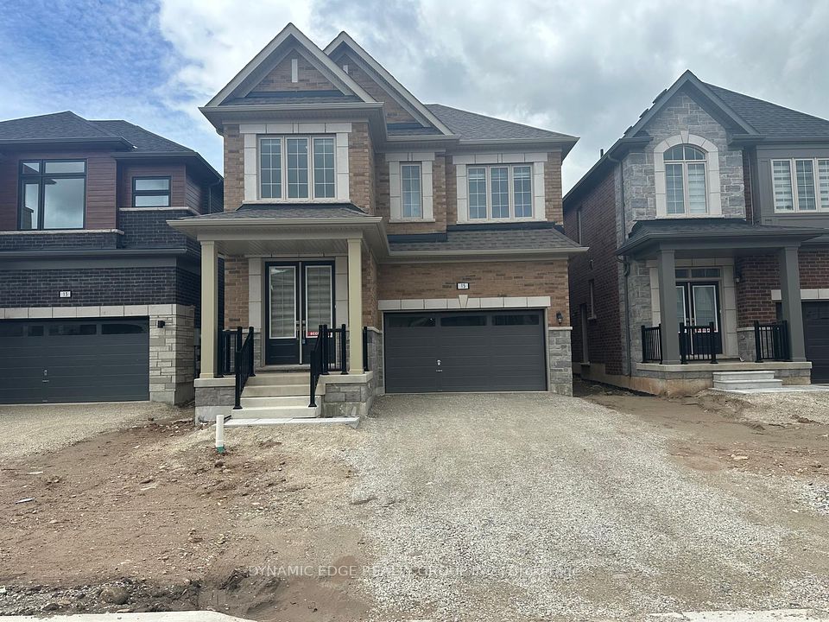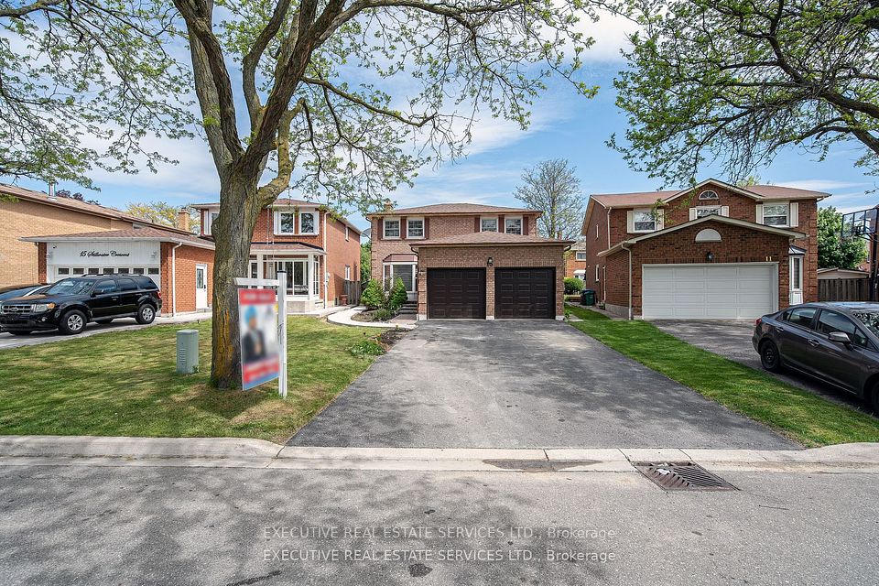
$949,900
22 Vinemount Drive, Pelham, ON L0S 1E5
Price Comparison
Property Description
Property type
Detached
Lot size
N/A
Style
Sidesplit 5
Approx. Area
N/A
Room Information
| Room Type | Dimension (length x width) | Features | Level |
|---|---|---|---|
| Foyer | 2.71 x 2.13 m | N/A | Main |
| Living Room | 5.15 x 3.66 m | N/A | Main |
| Dining Room | 3.68 x 3.29 m | N/A | Main |
| Kitchen | 4.57 x 3.66 m | N/A | Main |
About 22 Vinemount Drive
Welcome to this meticulously maintained gem, perfectly situated in one of Fonthill's most desirable, mature neighbourhoods. Nestled on a premium walkout lot backing onto a tranquil wooded area, this impressive home combines modern updates with natural serenity. Step inside to a fabulous open concept layout featuring engineered hardwood flooring, new baseboards & trim, custom window treatments and a stunningly renovated kitchen with a large island & SS appliances. A cozy sunroom w/ soft touch windows provides a secluded and peaceful spot with fabulous views of the private rear yard and AG pool. Completing the main floor Is a large Living room, dining room, Family room w/ FP, large laundry room and a 3pc bath. A striking new staircase leads to the upper level consisting of 3 bedrooms & a stylish new bath w/ custom glass shower and whirlpool tub. The exterior boasts a two car garage and triple aggregate drive with parking for 6. This home truly checks all the boxes, including a fully finished, walk out lower level with rec room + fully self contained 1 bedroom in-law suite, currently occupied by AAA mature & quiet tenant @ $1,375/month
Home Overview
Last updated
21 hours ago
Virtual tour
None
Basement information
Finished with Walk-Out, Separate Entrance
Building size
--
Status
In-Active
Property sub type
Detached
Maintenance fee
$N/A
Year built
2025
Additional Details
MORTGAGE INFO
ESTIMATED PAYMENT
Location
Some information about this property - Vinemount Drive

Book a Showing
Find your dream home ✨
I agree to receive marketing and customer service calls and text messages from homepapa. Consent is not a condition of purchase. Msg/data rates may apply. Msg frequency varies. Reply STOP to unsubscribe. Privacy Policy & Terms of Service.






