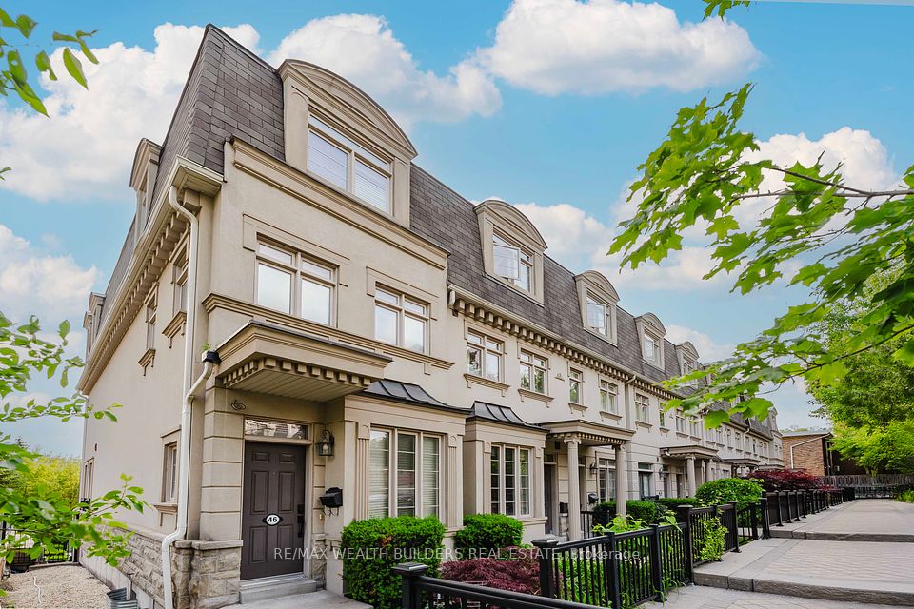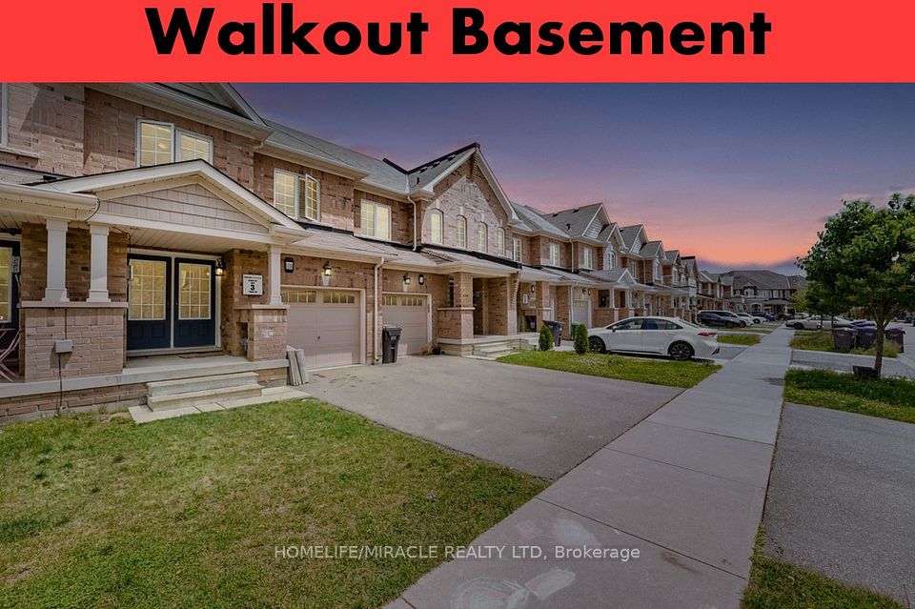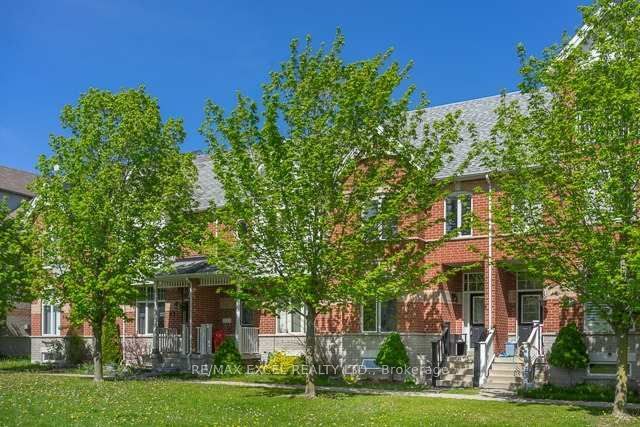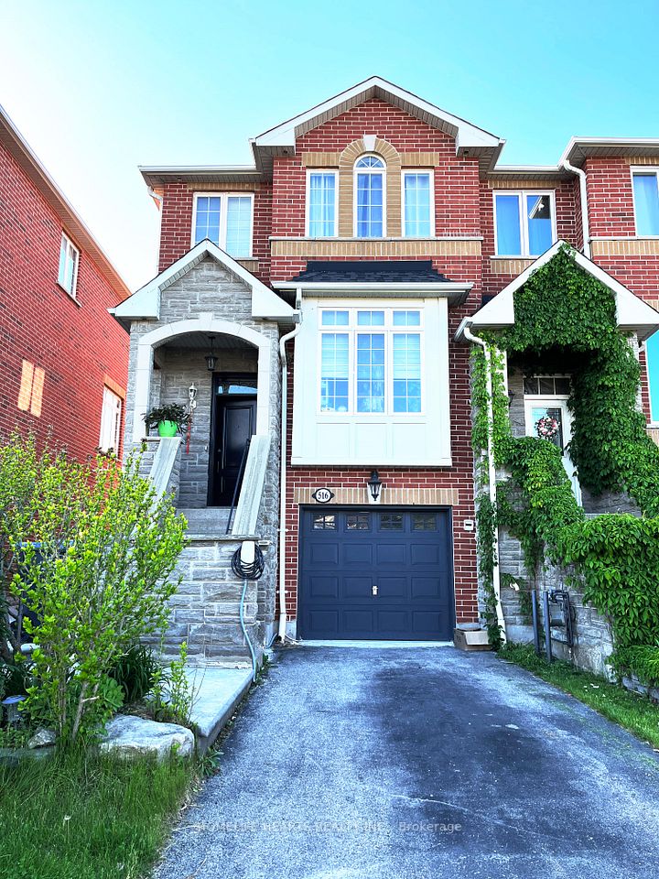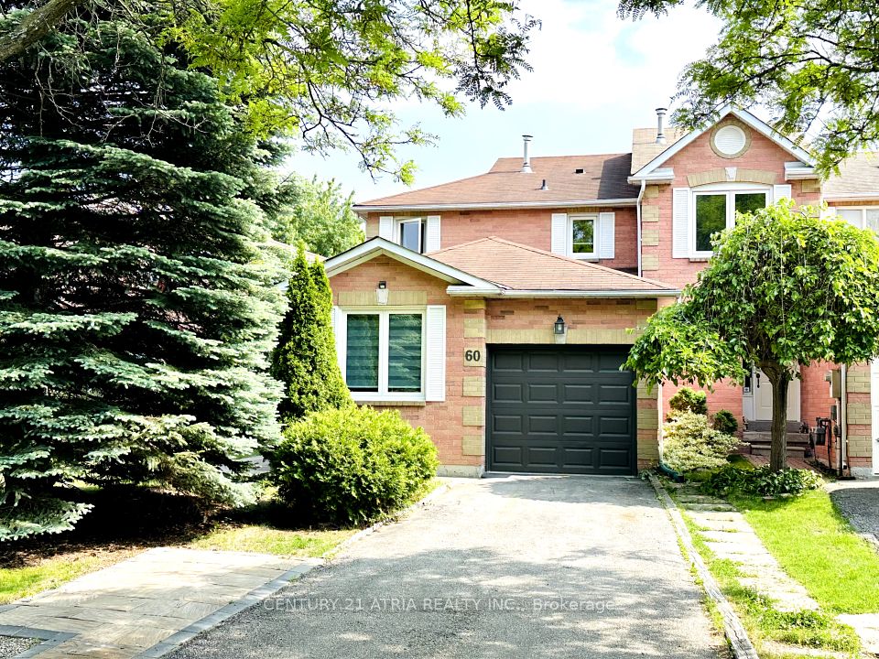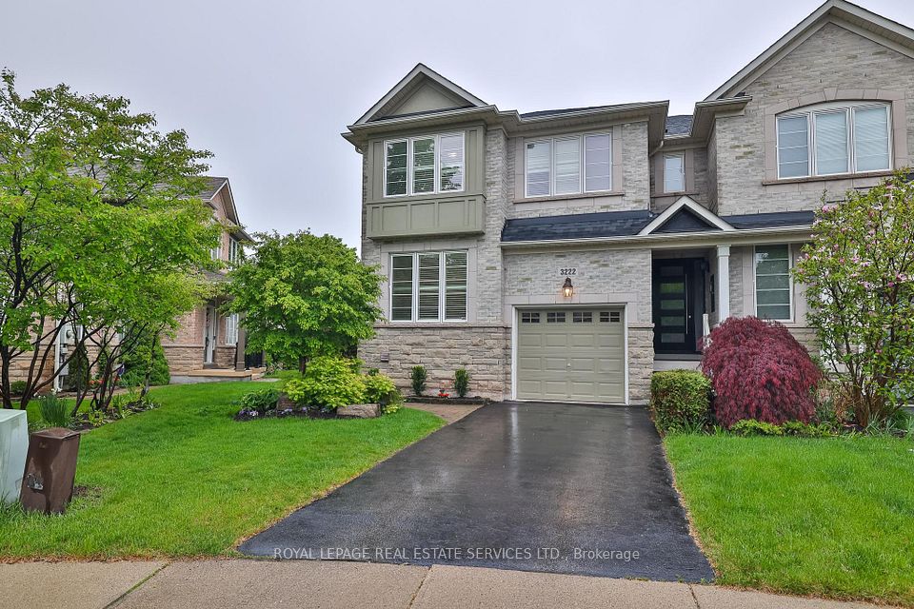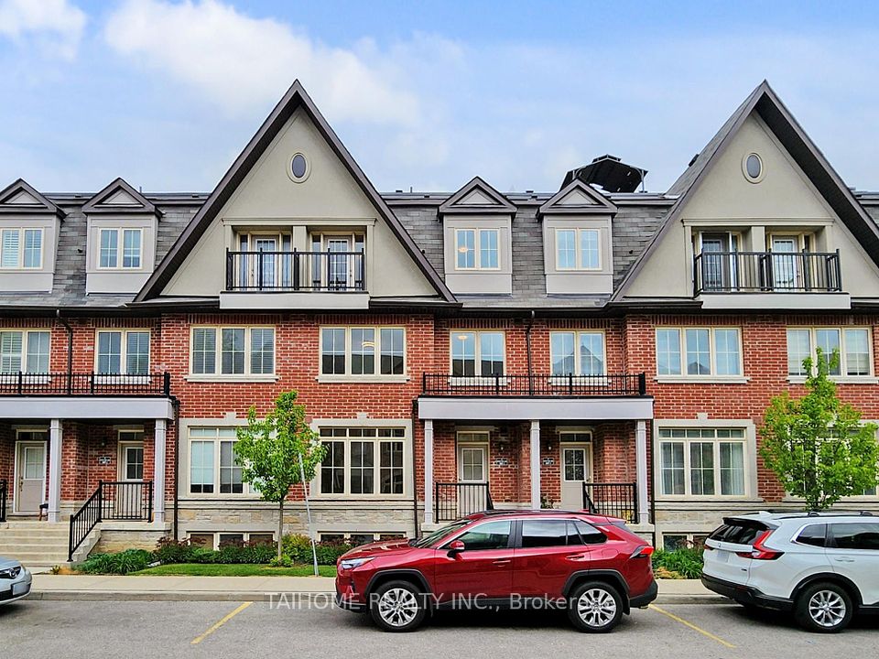
$1,199,000
22 Teasel Way, Markham, ON L3R 1L3
Virtual Tours
Price Comparison
Property Description
Property type
Att/Row/Townhouse
Lot size
N/A
Style
3-Storey
Approx. Area
N/A
Room Information
| Room Type | Dimension (length x width) | Features | Level |
|---|---|---|---|
| Living Room | 4.11 x 5.66 m | Hardwood Floor, Combined w/Dining, Large Window | Main |
| Dining Room | 4.11 x 5.66 m | Combined w/Living, Breakfast Bar, Large Window | Main |
| Kitchen | 3.4 x 2.64 m | Hardwood Floor, Open Concept, Granite Counters | Main |
| Great Room | 5.38 x 3.51 m | Hardwood Floor, Pot Lights, Juliette Balcony | Main |
About 22 Teasel Way
Welcome to your dream townhouse in the heart of Unionville! 2285sf per builder floor plan ! This modern freehold home features a spacious 2-car garage and impressive high ceilings. The stylish kitchen comes with gorgeous granite countertops, a breakfast bar, and a trendy backsplash. The open layout is bright and airy, thanks to pot lights throughout.You'll love the 4 well-designed bedrooms, each with its own ensuite,perfect for privacy and comfort. The huge master bedroom is a true retreat, featuring a walk-in closet, a cozy sitting area, and a walk-out terraceperfect for relaxing or entertaining.Located in a top school zone, youre just steps away from YRT transit, a variety of restaurants, supermarkets, banks, and the lively Main Street. Plus, youll have easy access to the future York University, Highway 404/407, and the Markham Civic Centre. Rouge-In for elevator installation ! This is the perfect blend of luxury and conveniencedont miss out on making this amazing property your new home!
Home Overview
Last updated
1 day ago
Virtual tour
None
Basement information
None
Building size
--
Status
In-Active
Property sub type
Att/Row/Townhouse
Maintenance fee
$N/A
Year built
--
Additional Details
MORTGAGE INFO
ESTIMATED PAYMENT
Location
Some information about this property - Teasel Way

Book a Showing
Find your dream home ✨
I agree to receive marketing and customer service calls and text messages from homepapa. Consent is not a condition of purchase. Msg/data rates may apply. Msg frequency varies. Reply STOP to unsubscribe. Privacy Policy & Terms of Service.






