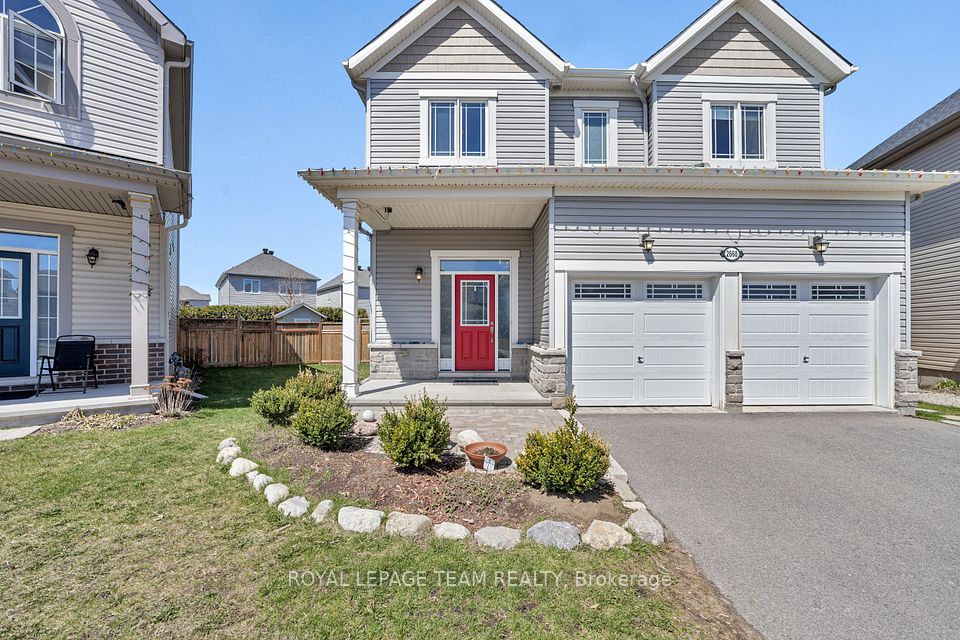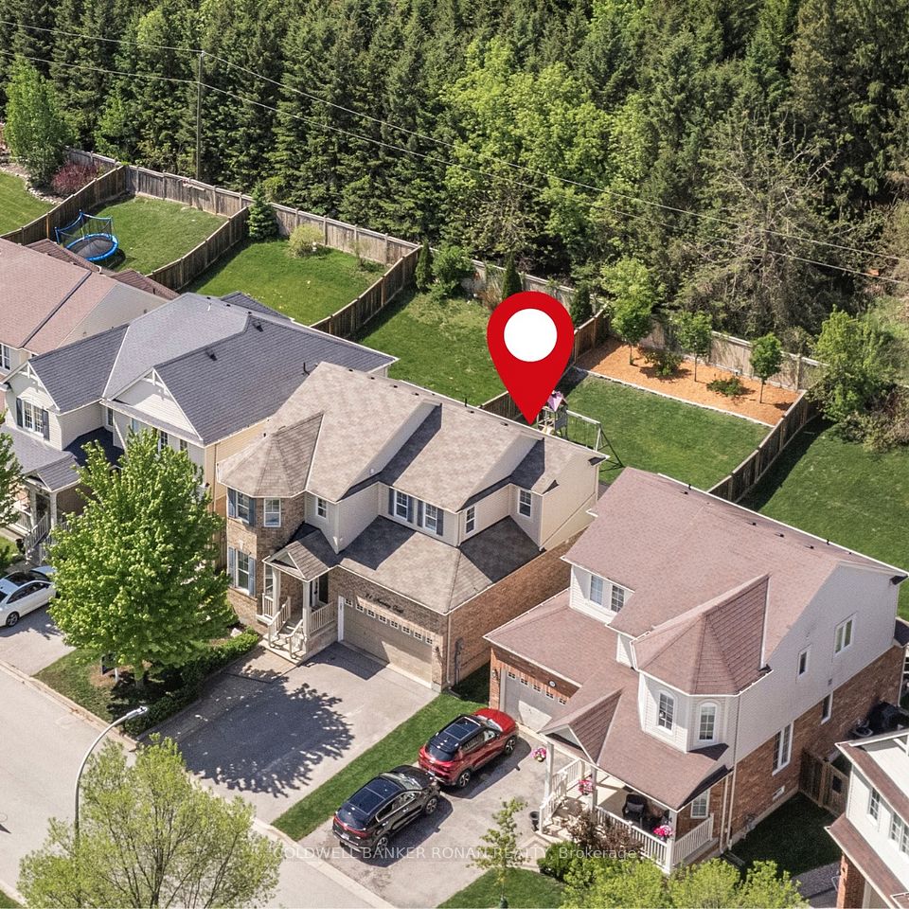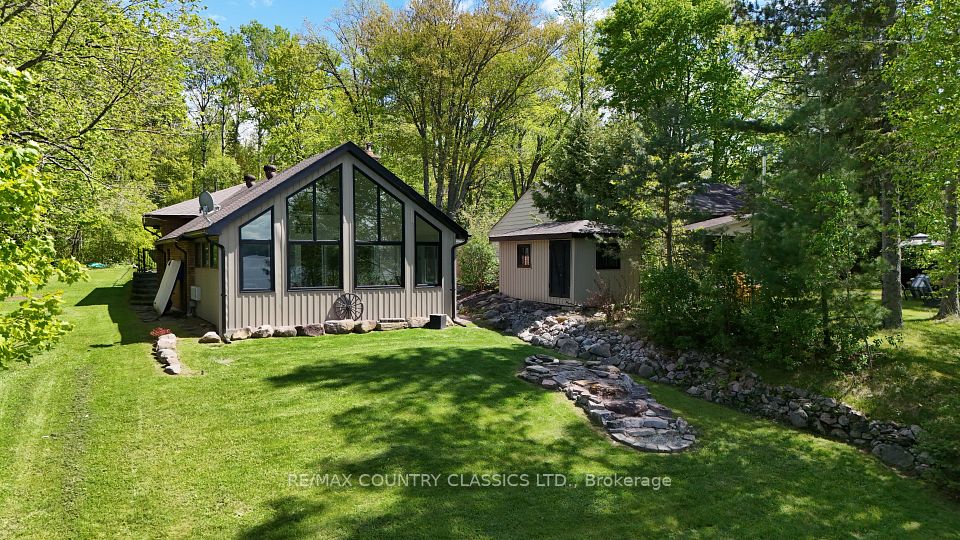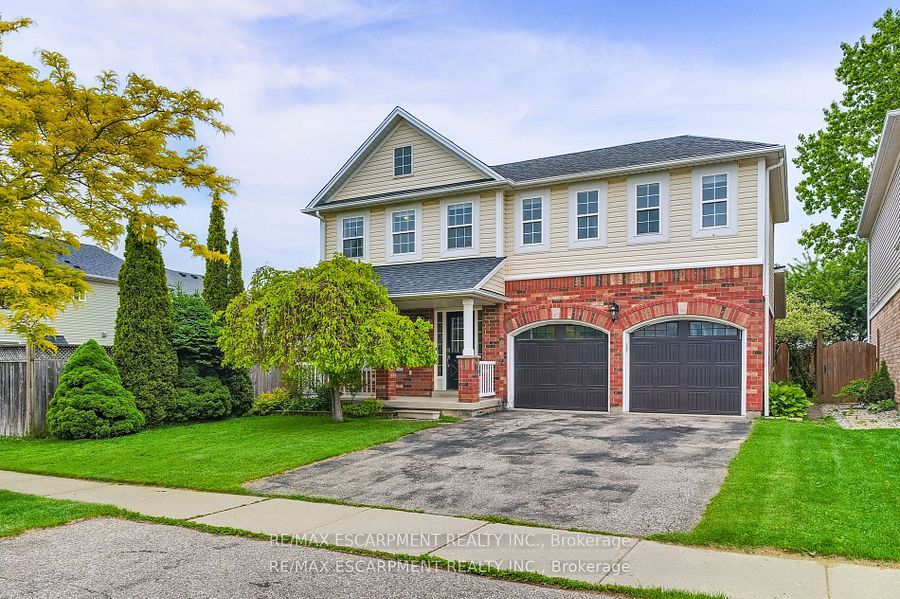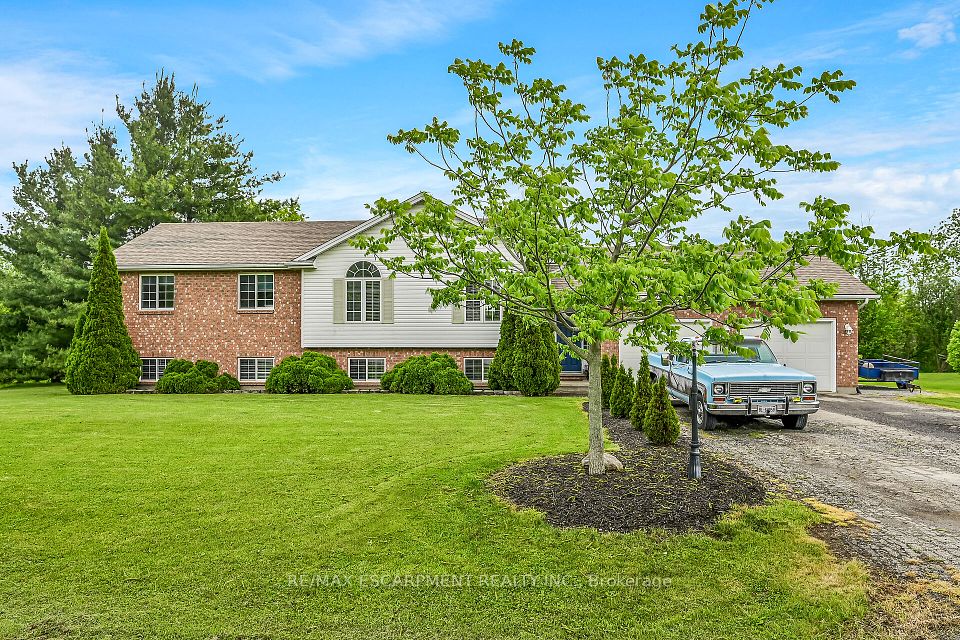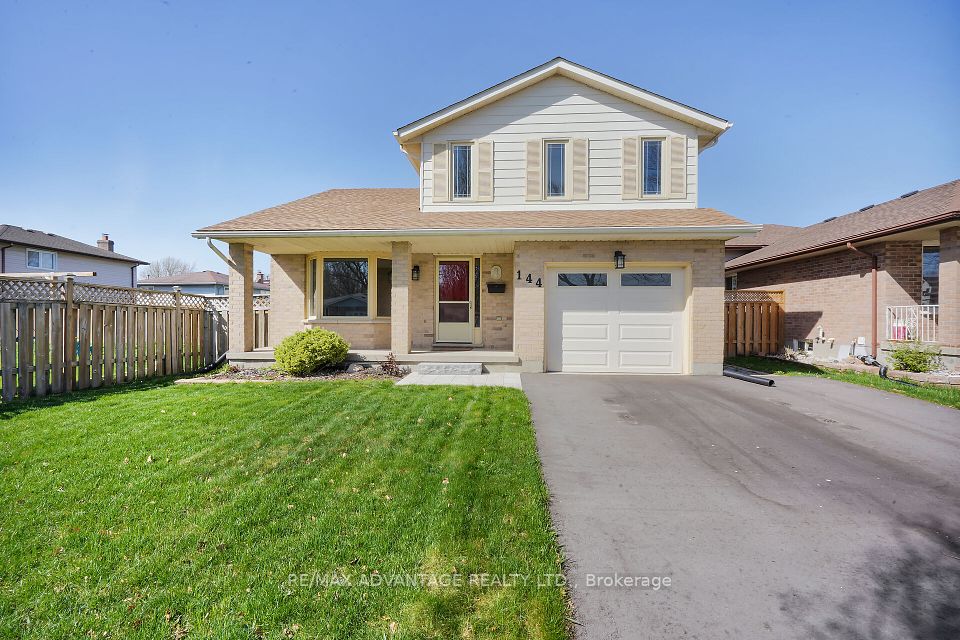
$799,000
22 Stern Drive, Welland, ON L3B 0M2
Price Comparison
Property Description
Property type
Detached
Lot size
N/A
Style
2-Storey
Approx. Area
N/A
Room Information
| Room Type | Dimension (length x width) | Features | Level |
|---|---|---|---|
| Great Room | 3.86 x 5.36 m | Hardwood Floor, Combined w/Dining | Main |
| Dining Room | 5.36 x 3.68 m | Hardwood Floor, Combined w/Great Rm | Main |
| Kitchen | 3.84 x 2.74 m | Tile Floor, Combined w/Kitchen | Main |
| Breakfast | 3.84 x 2.92 m | Tile Floor, Combined w/Kitchen | Main |
About 22 Stern Drive
Welcome to 22 Stern Drive, Welland. A Planned community in a high demand area for first-time buyers, growing families. Home features a 9 ft main ceiling, open concept, and plenty of natural sunlight throughout the entire house! As you walk up to the oak Staircase, 4 spacious bedrooms w/ample closet space in addition to a W/In closet in the Master Bedroom. Very rare walk in the closet on the main floor. Full unfinished basement. Next to the Welland/Canal/River, plenty of highly rated public schools, 5 mins to major grocery stores. 15 min to Walmart superstore. 2 Golf courses, Niagara College. 20 Mins to Brock University & St. Catherine's 30 mins to Niagara Falls.DIRECTION: 406 South to East Main St Highway 140- Right onto Netherby -Left on Rusholme. turn Right onto 58A Left onto Canal bank Left on Forks Rd Left on Eastbridge and turn on Stern Dr.(Green Lock Box on the main door)
Home Overview
Last updated
May 27
Virtual tour
None
Basement information
Full, Unfinished
Building size
--
Status
In-Active
Property sub type
Detached
Maintenance fee
$N/A
Year built
--
Additional Details
MORTGAGE INFO
ESTIMATED PAYMENT
Location
Some information about this property - Stern Drive

Book a Showing
Find your dream home ✨
I agree to receive marketing and customer service calls and text messages from homepapa. Consent is not a condition of purchase. Msg/data rates may apply. Msg frequency varies. Reply STOP to unsubscribe. Privacy Policy & Terms of Service.






