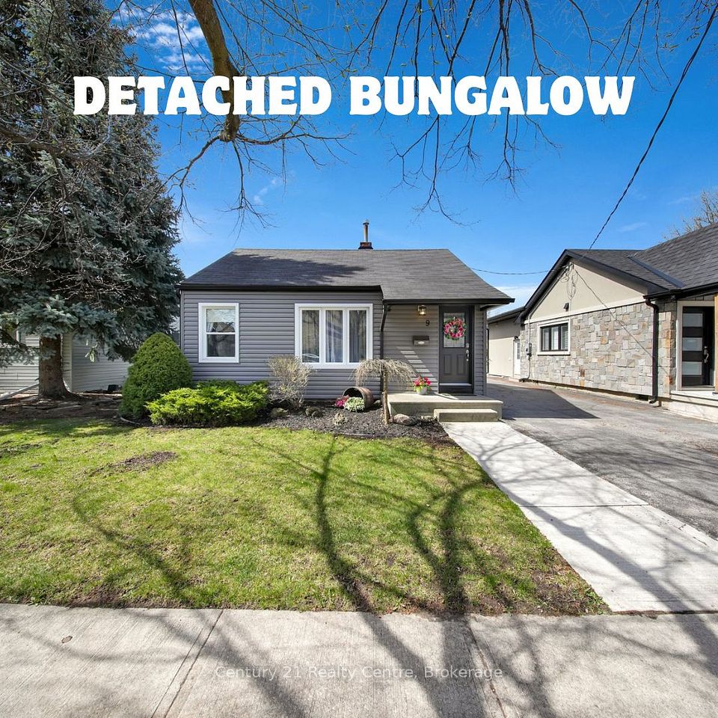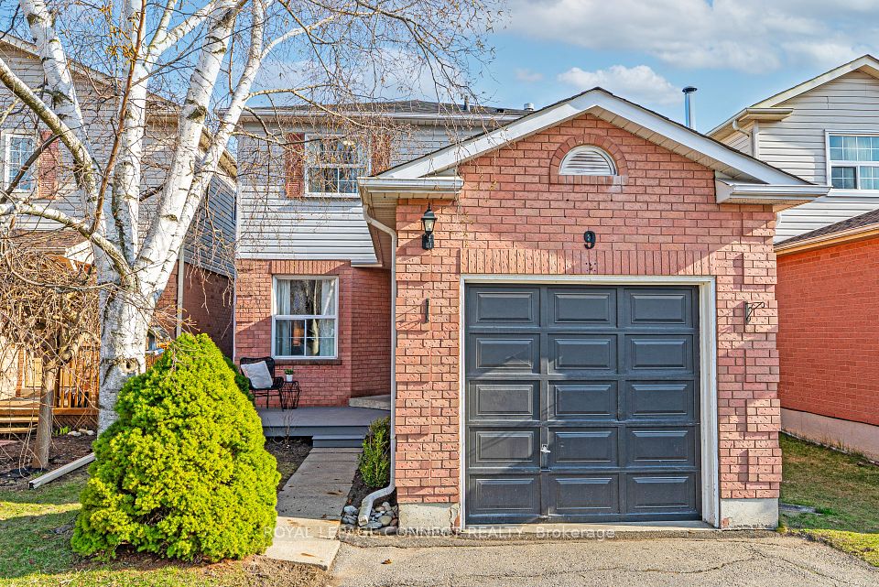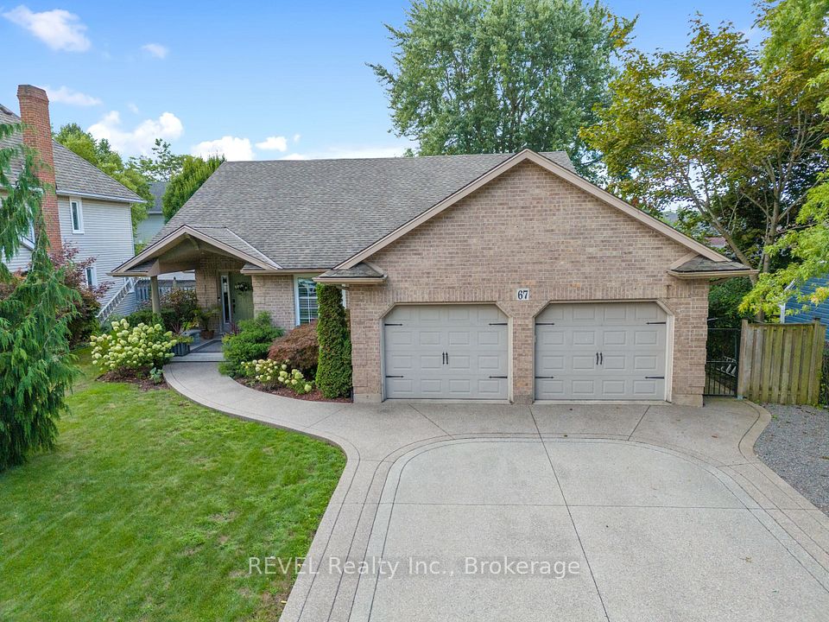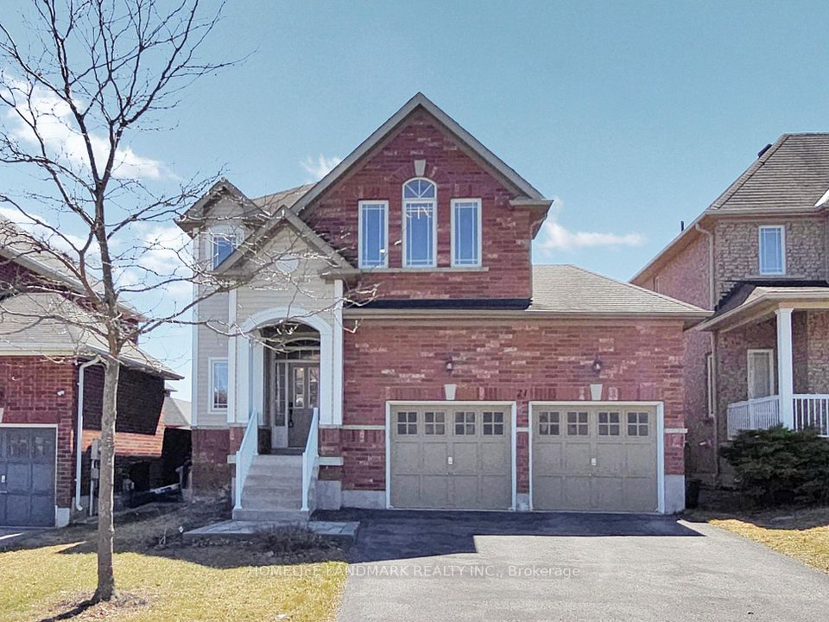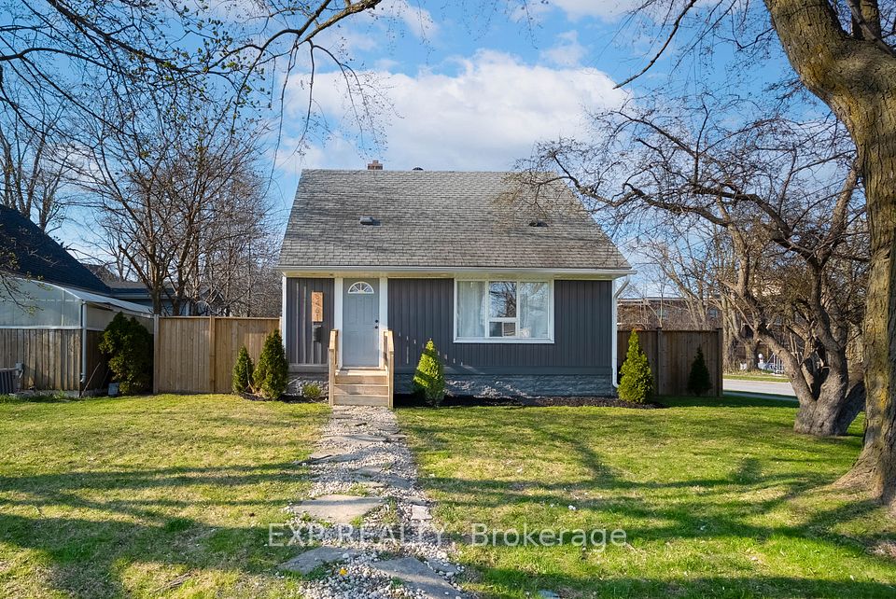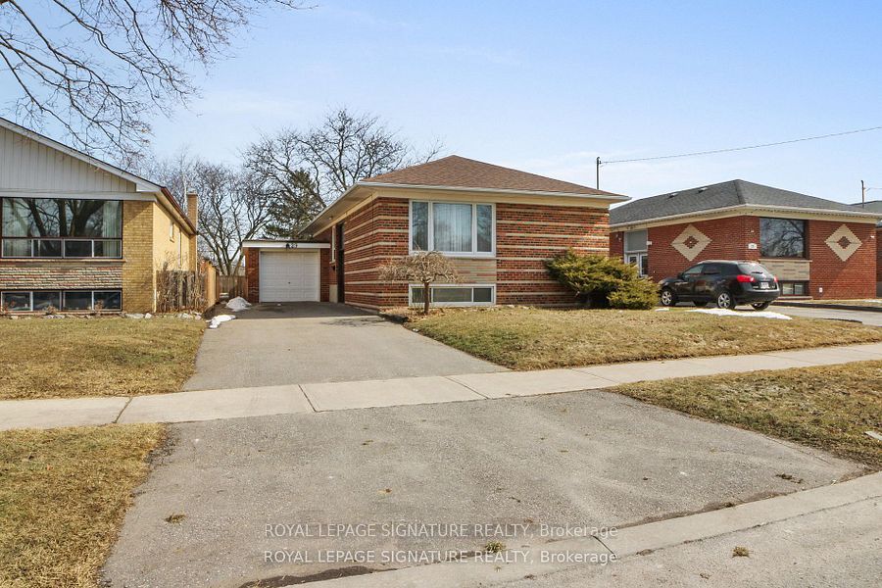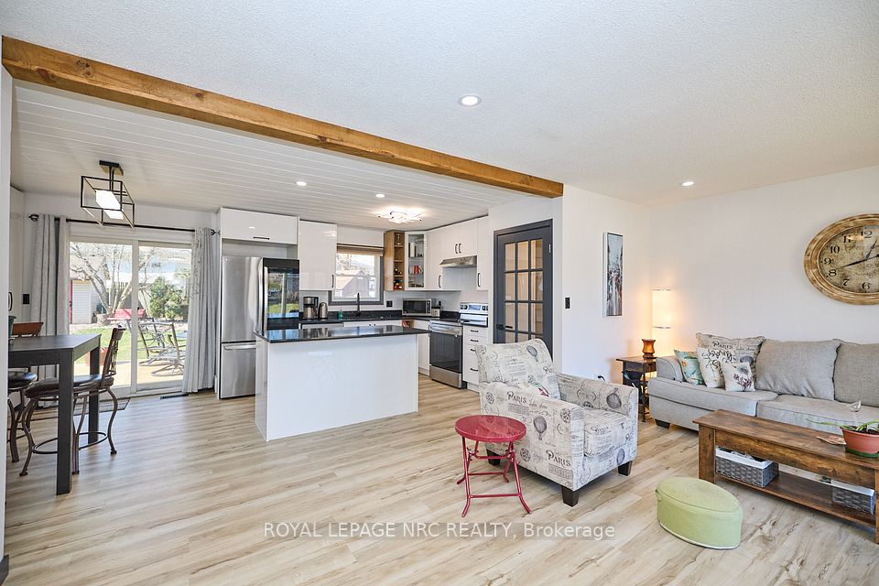$994,990
22 Sam Battaglia Crescent, Georgina, ON L0E 1R0
Price Comparison
Property Description
Property type
Detached
Lot size
N/A
Style
2-Storey
Approx. Area
N/A
Room Information
| Room Type | Dimension (length x width) | Features | Level |
|---|---|---|---|
| Dining Room | 2.98 x 3.35 m | Hardwood Floor, Open Concept | Main |
| Great Room | 3.53 x 4.26 m | Hardwood Floor, Gas Fireplace, Large Window | Main |
| Breakfast | 2.44 x 3.9 m | Hardwood Floor, W/O To Patio | Main |
| Kitchen | 2.62 x 3.96 m | Hardwood Floor, Pantry, Overlook Patio | Main |
About 22 Sam Battaglia Crescent
Welcome to your exquisite new residence, a lavish detached home meticulously designed by the esteemed Briarwood Homes. This modern treasure offers 1,905 sq. ft. of sophisticated design and elegance, highlighted by a charming brick. Upon entering, you'll discover a bright and sunny interior that beautifully complements the open layout. The centerpiece of the home is its expansive kitchen, featuring a large island ideal for casual dining and entertaining. Next to the kitchen is a cozy dinette area, a great room perfect for family gatherings, and a formal dining room for special occasions. This home features 3 spacious bedrooms and 3 pristine bathrooms. Located in a thriving development, this home is not only a sanctuary of comfort but also a beacon of convenience. It is just 10-minutes away from HW 404, ensuring easy commutes. Take pleasure in a brief 10-minutes drive to the serene lake for leisurely weekend or simply walk to the nearby commercial plaza filled with food spots, banks, and grocery stores. This newly build home perfectly blends modern luxury with practical living. Take advantage of the opportunity to transform this into your dream home.
Home Overview
Last updated
15 hours ago
Virtual tour
None
Basement information
Unfinished
Building size
--
Status
In-Active
Property sub type
Detached
Maintenance fee
$N/A
Year built
--
Additional Details
MORTGAGE INFO
ESTIMATED PAYMENT
Location
Some information about this property - Sam Battaglia Crescent

Book a Showing
Find your dream home ✨
I agree to receive marketing and customer service calls and text messages from homepapa. Consent is not a condition of purchase. Msg/data rates may apply. Msg frequency varies. Reply STOP to unsubscribe. Privacy Policy & Terms of Service.







