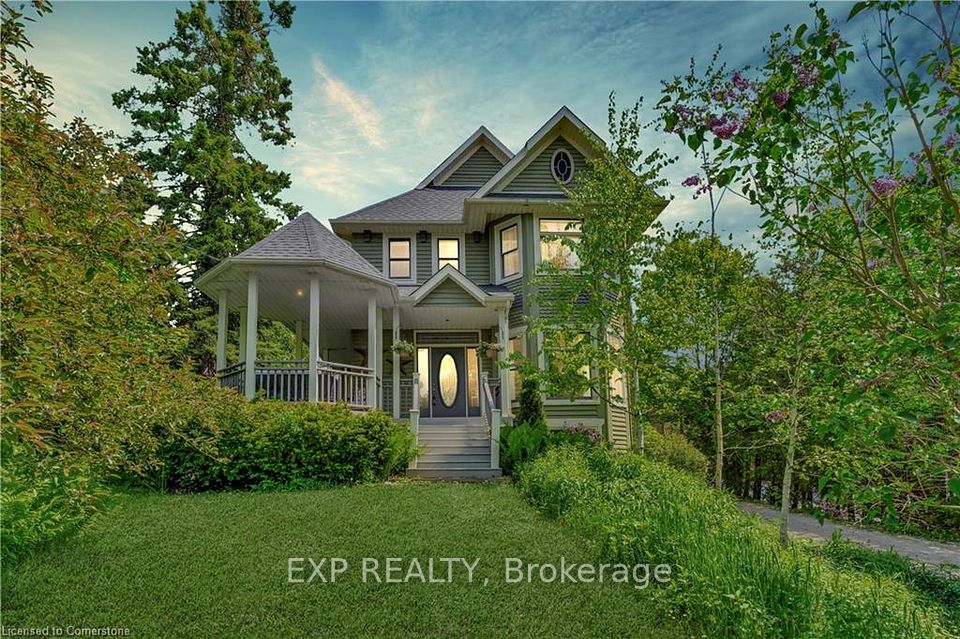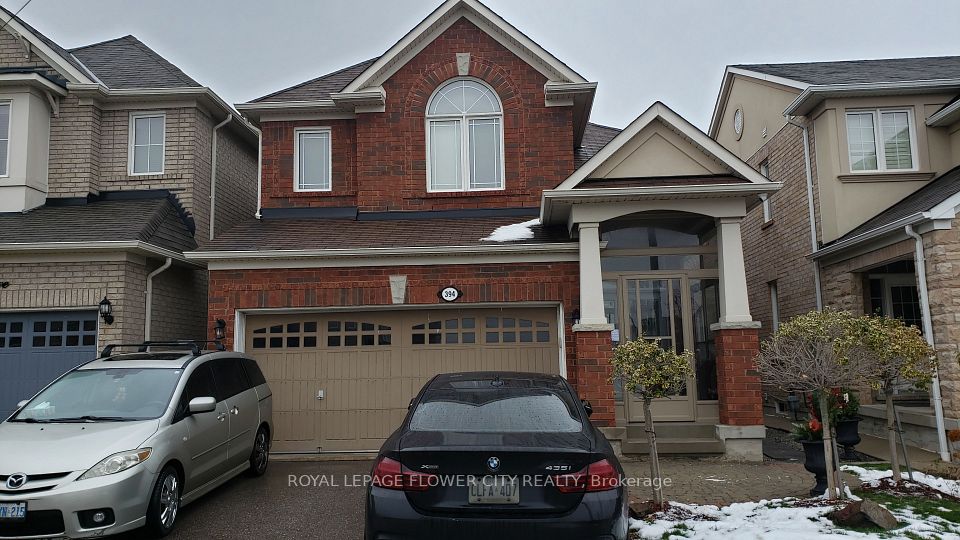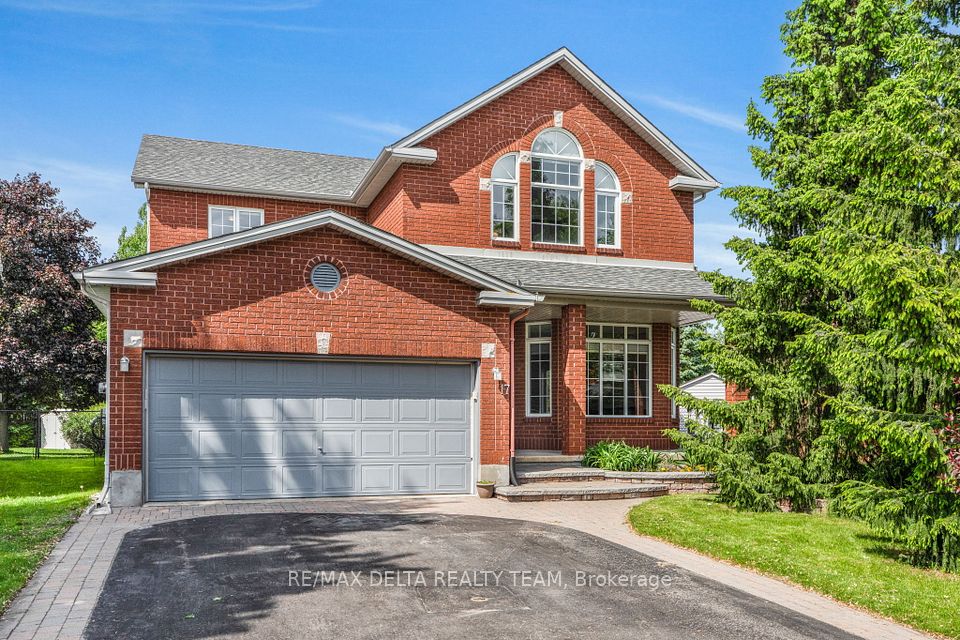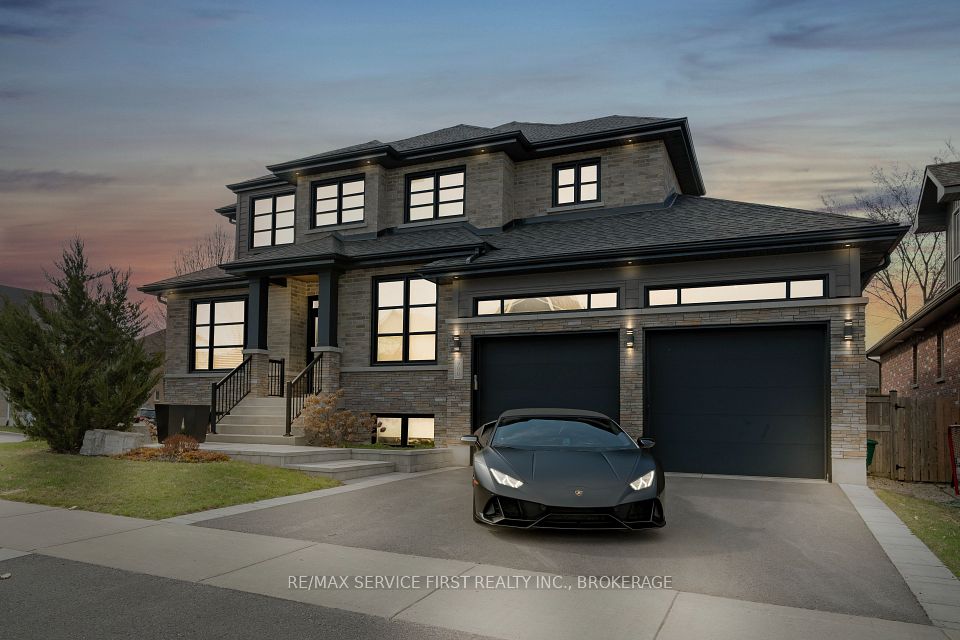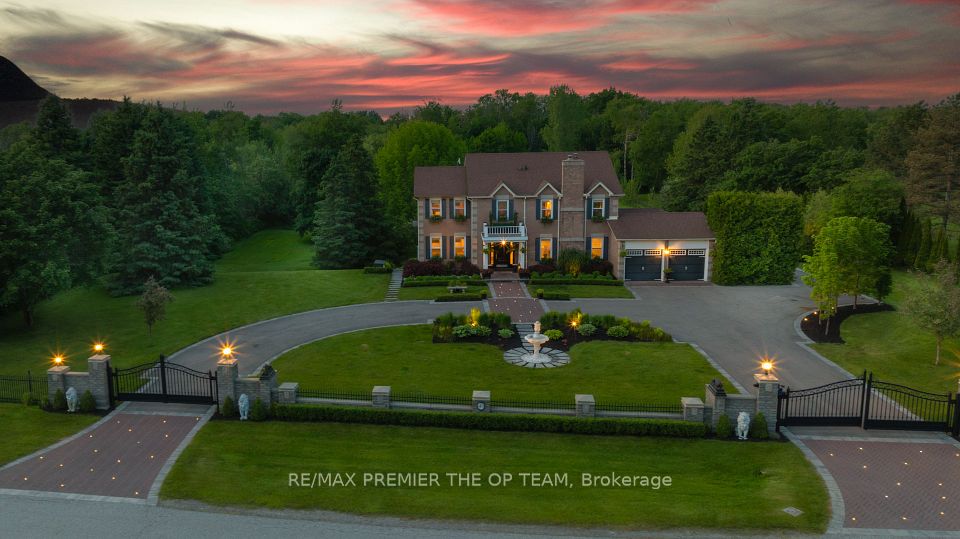
$1,500,000
22 Ross Shiner Lane, Whitchurch-Stouffville, ON L4A 0V5
Virtual Tours
Price Comparison
Property Description
Property type
Detached
Lot size
N/A
Style
2-Storey
Approx. Area
N/A
Room Information
| Room Type | Dimension (length x width) | Features | Level |
|---|---|---|---|
| Living Room | 3.7 x 3.8 m | Combined w/Dining, Large Window, Hardwood Floor | Ground |
| Dining Room | 3.2 x 3.8 m | Combined w/Living, Large Window, Hardwood Floor | Ground |
| Kitchen | 4.3 x 3.8 m | Open Concept, Stainless Steel Appl, Breakfast Bar | Ground |
| Breakfast | 3 x 3.8 m | Open Concept, Overlooks Backyard, Ceiling Fan(s) | Ground |
About 22 Ross Shiner Lane
Fieldgate Home Spruce Woods Elev. B. Over 3000 Sqt Sunfilled Upgraded 5 Bedrooms Detached Home With 4 Washrooms, Open Concept Living/Dining, Large Fam Rm W/Upgraded Gas F/P; 9 Feet Ceiling, Hardwood Thought Out, Modern Eat-In Kitchen W/Brkfst Bar, & Sitting Area, S/S Appls, Upgraded Cabinets & W/O To Interlock, Deck(2016), Gazebo(2016) & Fully Fenced Yard Professional Landscape Garden, Gas BBQ Line Available; Large Mstr Bdrm W/His&Hers W/I Closet & 5Pc Ensuite; 4 Other Good Sized Bedrooms; Crown Moulding Throughout. **EXTRAS** Metal Roof(2022), Central Vacuum, LED Ceiling Lighting Throughout The Whole House, Extra Double Deck Storage In The Garage, And Garage Doors With Backup Batteries, Garden Shed
Home Overview
Last updated
May 11
Virtual tour
None
Basement information
Unfinished, Full
Building size
--
Status
In-Active
Property sub type
Detached
Maintenance fee
$N/A
Year built
--
Additional Details
MORTGAGE INFO
ESTIMATED PAYMENT
Location
Some information about this property - Ross Shiner Lane

Book a Showing
Find your dream home ✨
I agree to receive marketing and customer service calls and text messages from homepapa. Consent is not a condition of purchase. Msg/data rates may apply. Msg frequency varies. Reply STOP to unsubscribe. Privacy Policy & Terms of Service.







