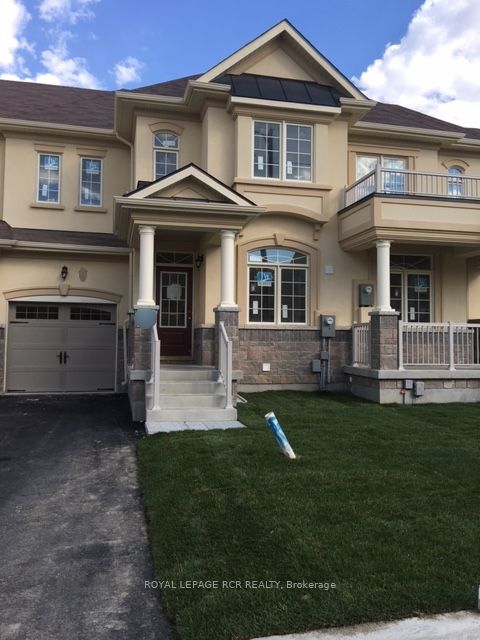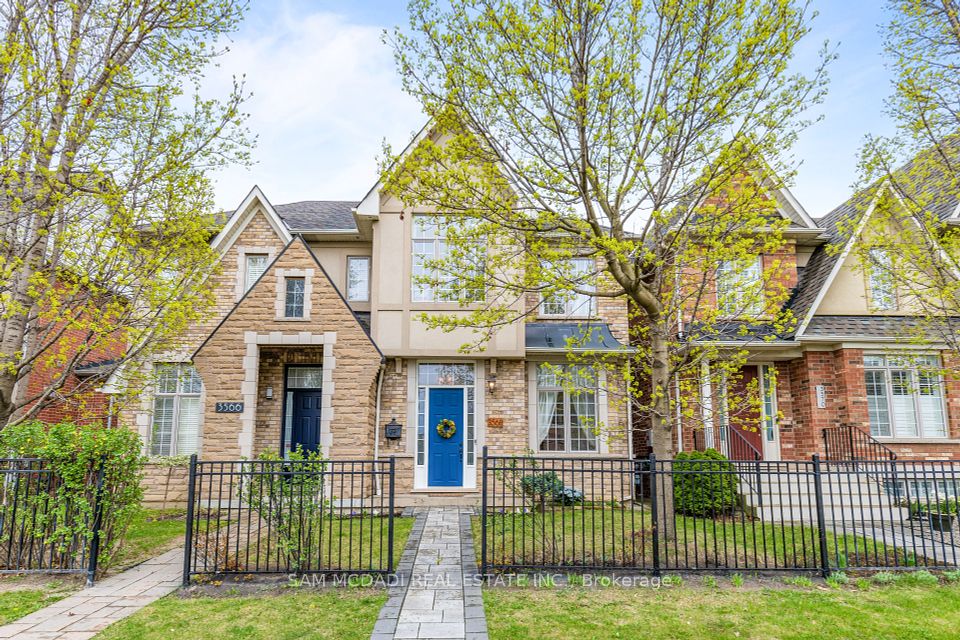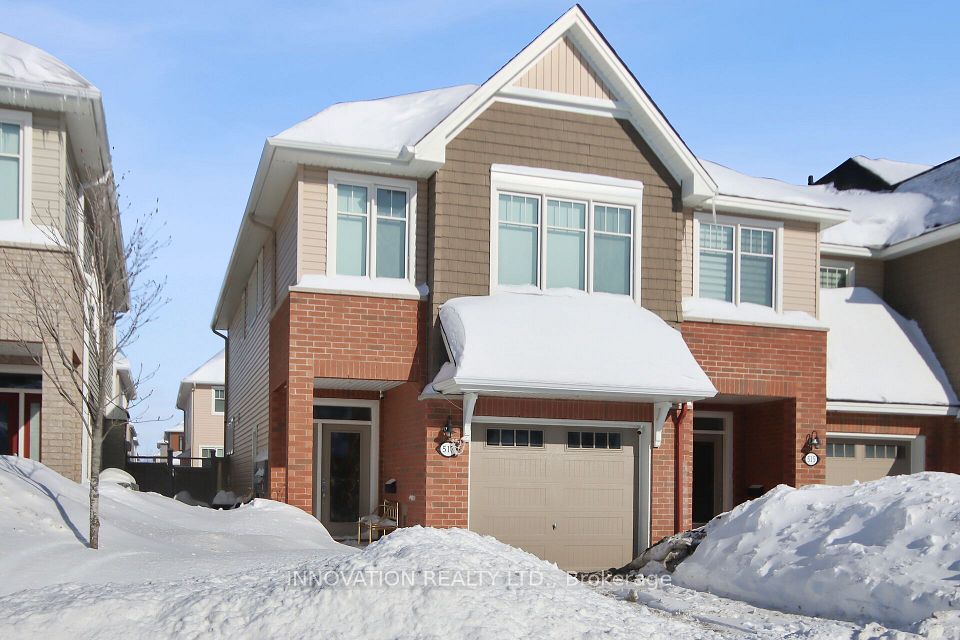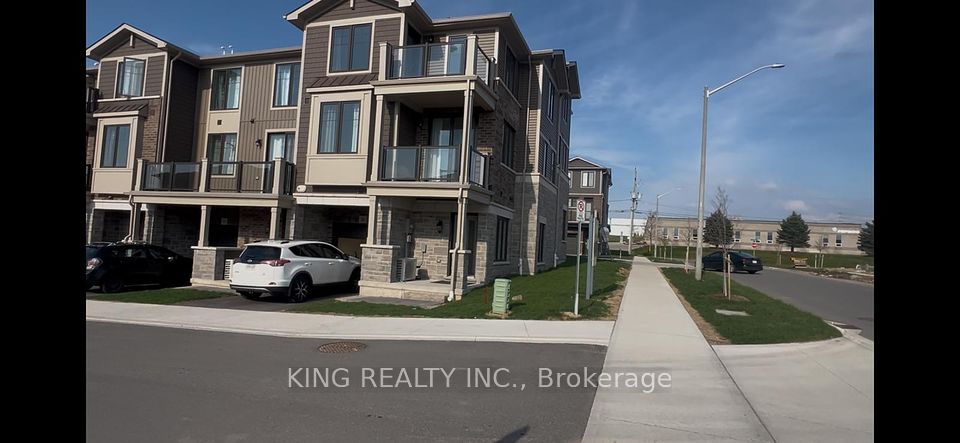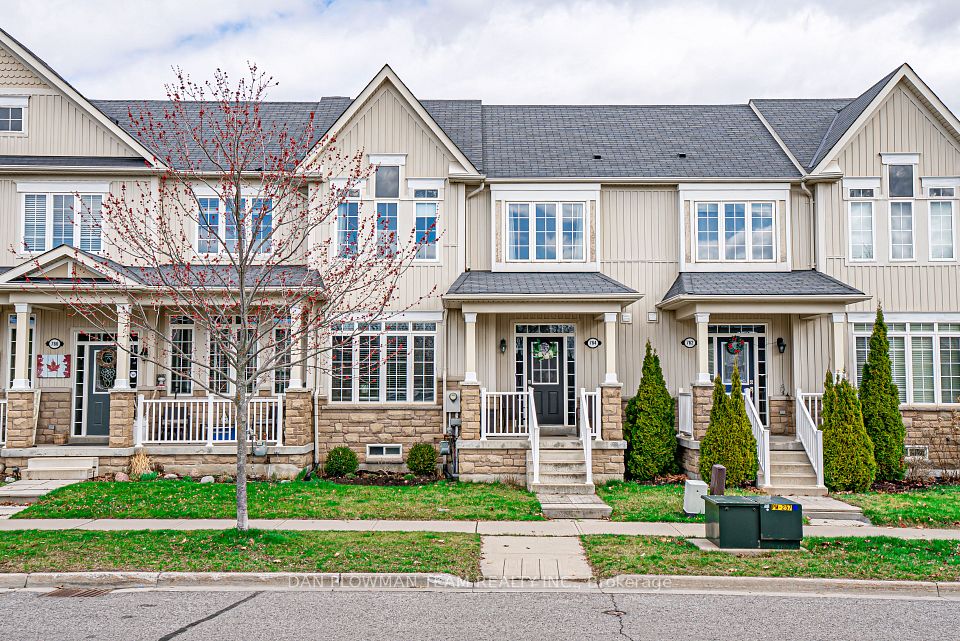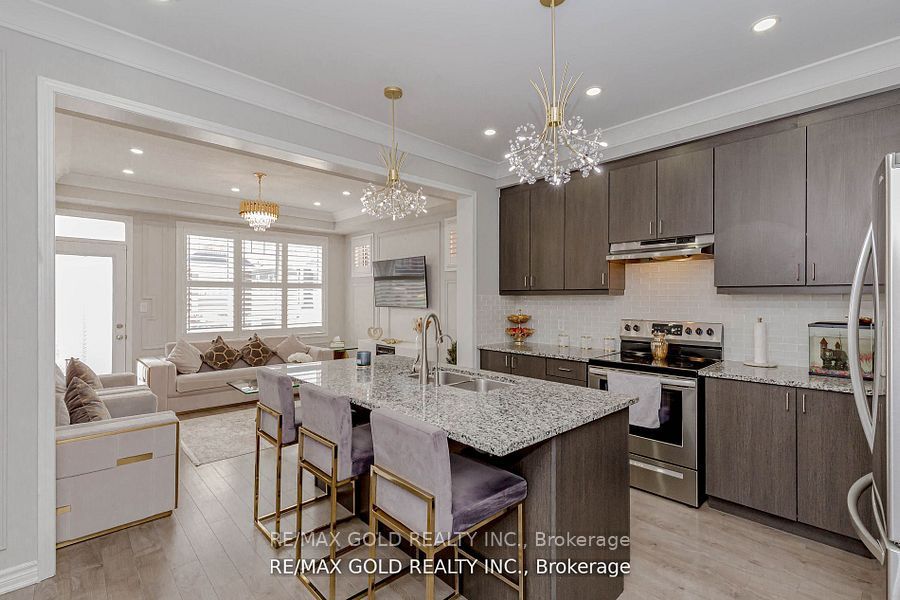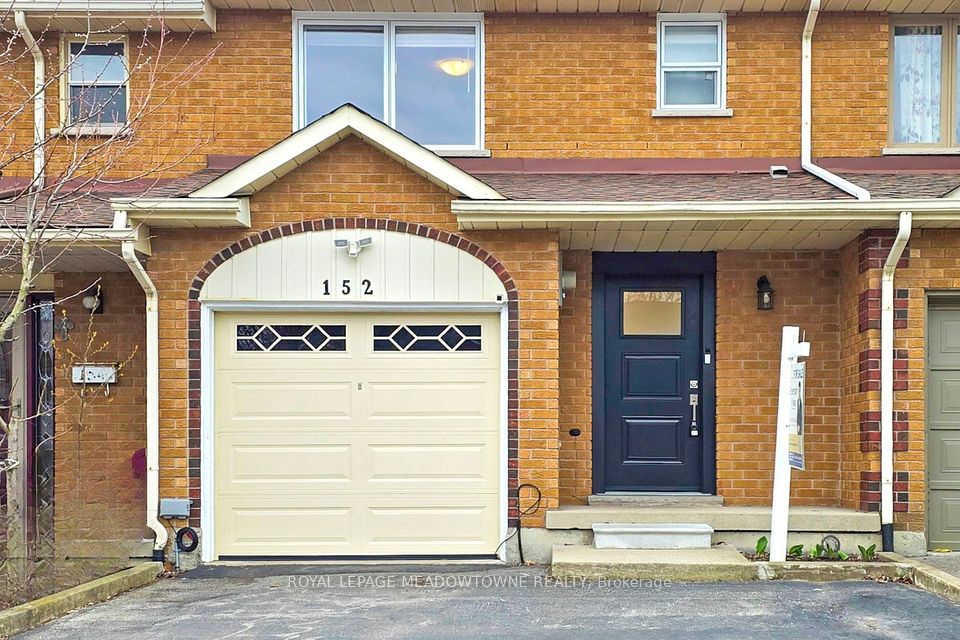$579,900
22 Riverstone Way, Belleville, ON K8N 0S6
Price Comparison
Property Description
Property type
Att/Row/Townhouse
Lot size
N/A
Style
2-Storey
Approx. Area
N/A
Room Information
| Room Type | Dimension (length x width) | Features | Level |
|---|---|---|---|
| Foyer | 1.72 x 1.82 m | Tile Floor | Main |
| Living Room | 4.14 x 3.88 m | Hardwood Floor | Main |
| Dining Room | 4.67 x 3.81 m | Hardwood Floor | Main |
| Kitchen | 4.67 x 2.59 m | Hardwood Floor | Main |
About 22 Riverstone Way
Discover the perfect blend of modern living and functionality. Situated in a prime Belleville location, this property is close to the Quinte Wellness Centre, 401, Walmart and the Quinte Mall, making it an ideal home for modern living. As you step inside, you're welcomed by the main floor's 9-foot ceilings, which create a spacious and airy atmosphere. The main floor features a bright living room, pocket office and spacious open dining room just off the beautiful kitchen. Just past the kitchen is the rear breezeway, which includes the powder room, access to the private bedroom serves as a private retreat, featuring a walk-in closet, 3-piece ensuite bathroom and private balcony. Two additional bedrooms, a 4-piece bathroom and convenient laundry closet complete the second level. The full unfinished basement includes large windows and a basement rough in.
Home Overview
Last updated
6 days ago
Virtual tour
None
Basement information
Unfinished
Building size
--
Status
In-Active
Property sub type
Att/Row/Townhouse
Maintenance fee
$N/A
Year built
--
Additional Details
MORTGAGE INFO
ESTIMATED PAYMENT
Location
Some information about this property - Riverstone Way

Book a Showing
Find your dream home ✨
I agree to receive marketing and customer service calls and text messages from homepapa. Consent is not a condition of purchase. Msg/data rates may apply. Msg frequency varies. Reply STOP to unsubscribe. Privacy Policy & Terms of Service.







