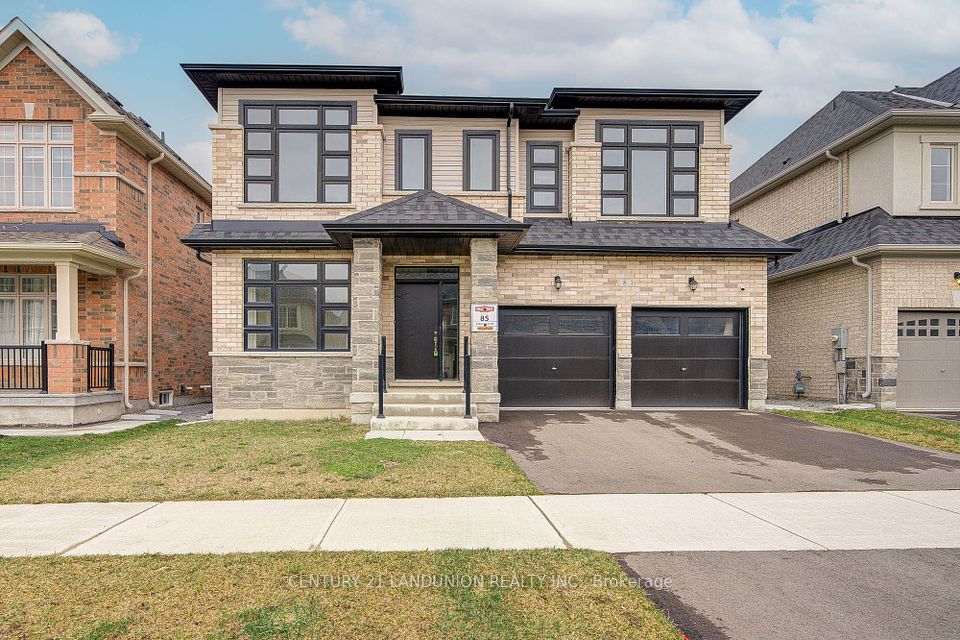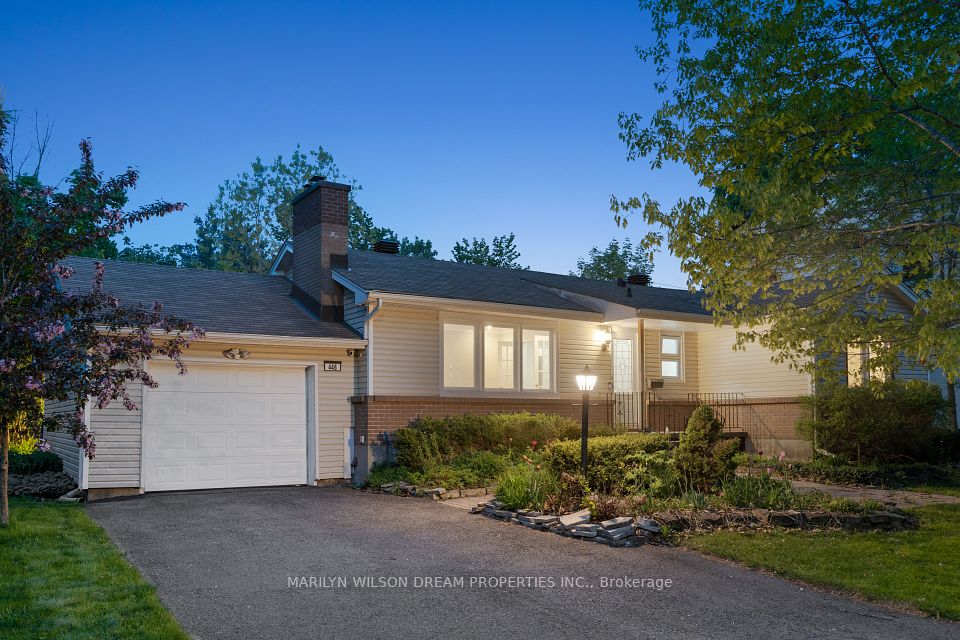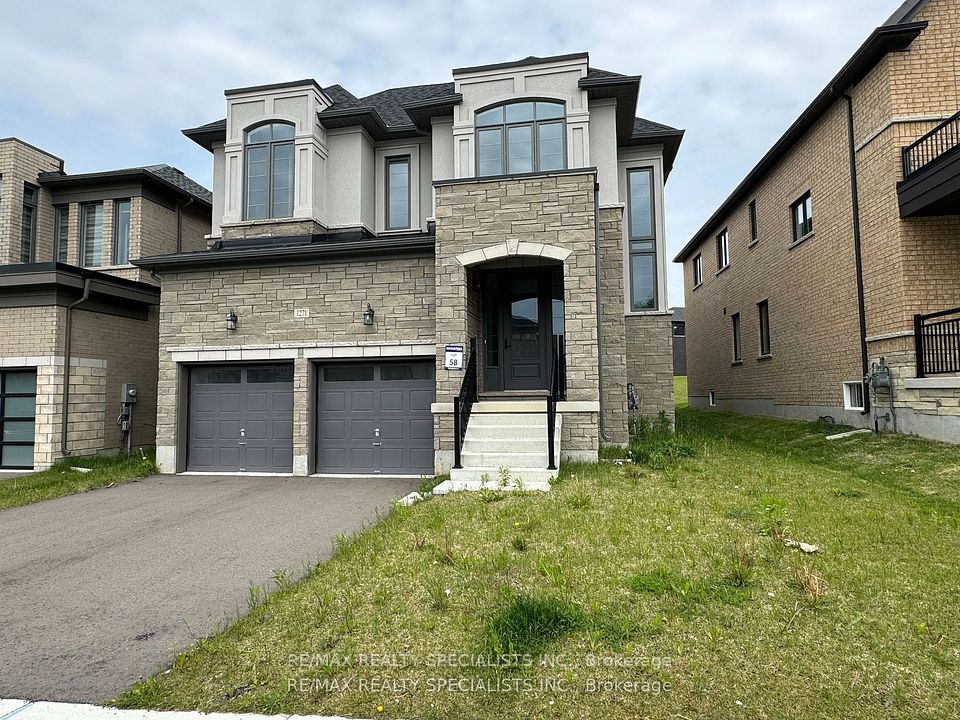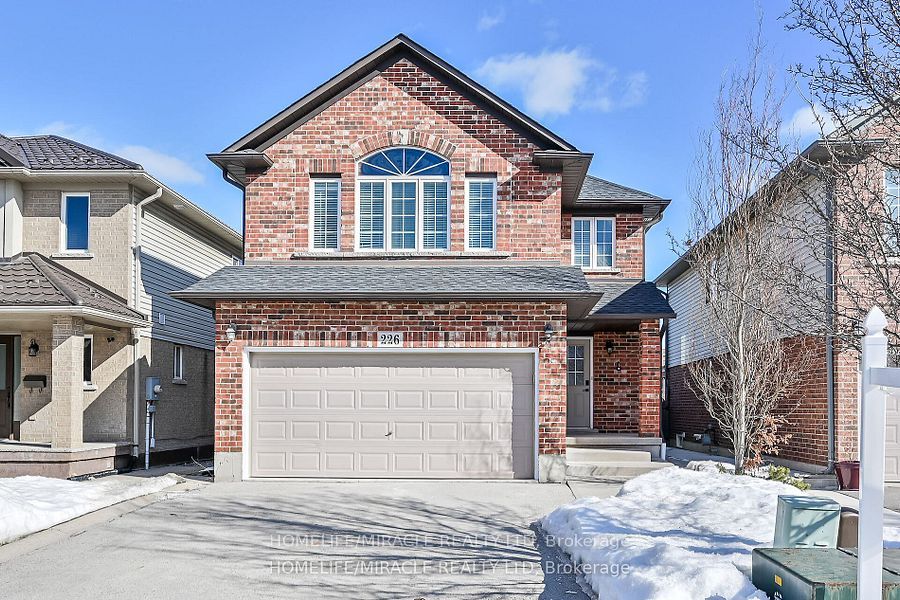$1,199,000
22 PHOENIX BLVD Boulevard, Barrie, ON L9J 0P7
Price Comparison
Property Description
Property type
Detached
Lot size
N/A
Style
2-Storey
Approx. Area
N/A
Room Information
| Room Type | Dimension (length x width) | Features | Level |
|---|---|---|---|
| Great Room | 14.2 x 18 m | Open Concept, Hardwood Floor, Large Window | Main |
| Breakfast | 10.11 x 9.8 m | Open Concept, Hardwood Floor, W/O To Greenbelt | Main |
| Kitchen | 10.8 x 8.7 m | Centre Island, Quartz Counter, Hardwood Floor | Main |
| Dining Room | 14.4 x 8.9 m | Hardwood Floor, Large Window | Main |
About 22 PHOENIX BLVD Boulevard
Welcome to Stunning, Bright and Spacious 4 Bedroom + Huge Loft, 3 & half wash rooms DetachedHouse in Prestigious South Barrie. Less than a Year Old. Open Concept Functional Layout. 2470Sq. Ft. 9' Ceilings. The Main Floor Features a Double Door Entry, Large Great Room, Chef'sKitchen with SS Appliances And Granite Counters, Breakfast Area with a W/O to the Backyard,Separate Dining Room and Spacious Office/Den. Hardwood Throughout Main & second Floors. SecondFloor Features a Huge Loft Which Can Be Used as A Second Office or a Second Family Room,Primary Bedroom with a 5 PC Ensuite and 2 W/I Closets, 3 Other Generously Sized Bedrooms and aConvenient Laundry Room. Lots of Large Windows Throughout, Providing Tons of Natural Light.Double Car Garage and a Driveway for 4 Cars. Close to GO Station, Costco, Walmart, Grocery andMany Restaurants & much more. An Absolute Must See!
Home Overview
Last updated
Apr 11
Virtual tour
None
Basement information
Separate Entrance
Building size
--
Status
In-Active
Property sub type
Detached
Maintenance fee
$N/A
Year built
--
Additional Details
MORTGAGE INFO
ESTIMATED PAYMENT
Location
Some information about this property - PHOENIX BLVD Boulevard

Book a Showing
Find your dream home ✨
I agree to receive marketing and customer service calls and text messages from homepapa. Consent is not a condition of purchase. Msg/data rates may apply. Msg frequency varies. Reply STOP to unsubscribe. Privacy Policy & Terms of Service.












