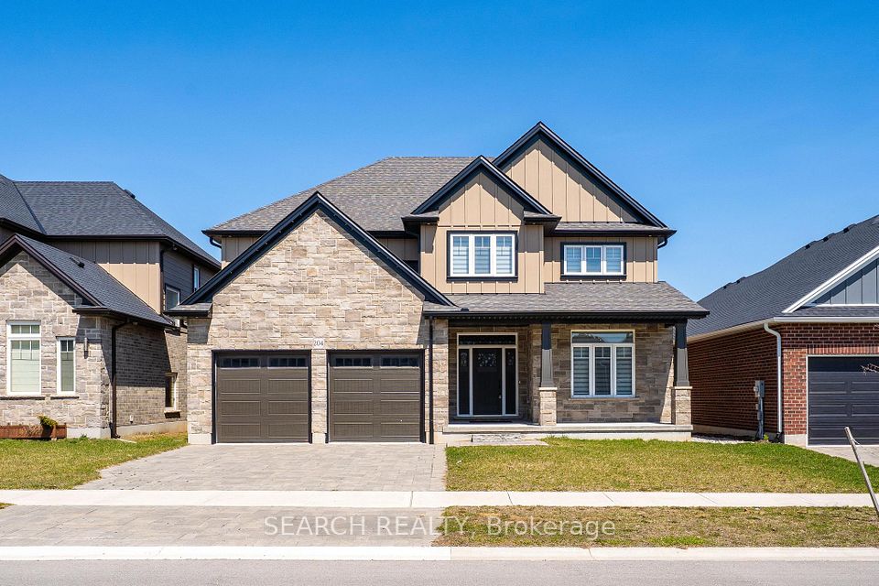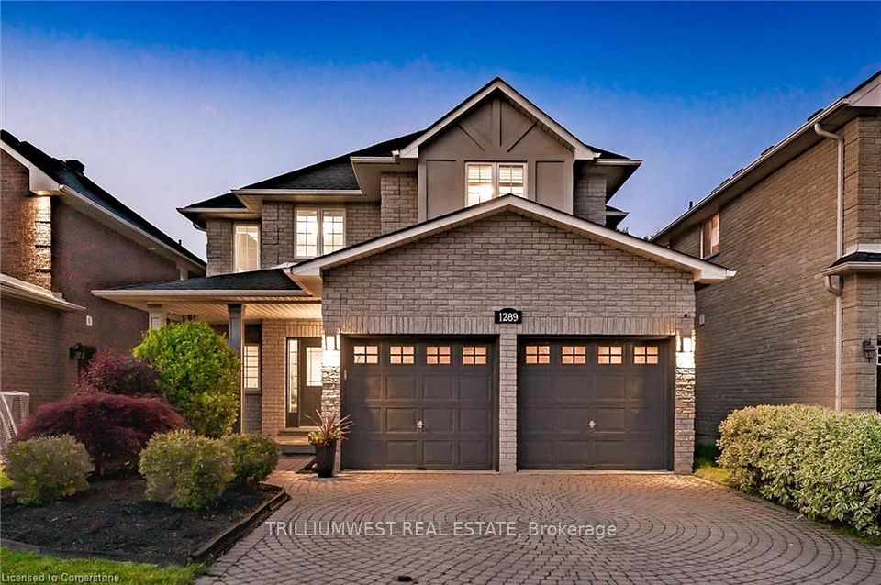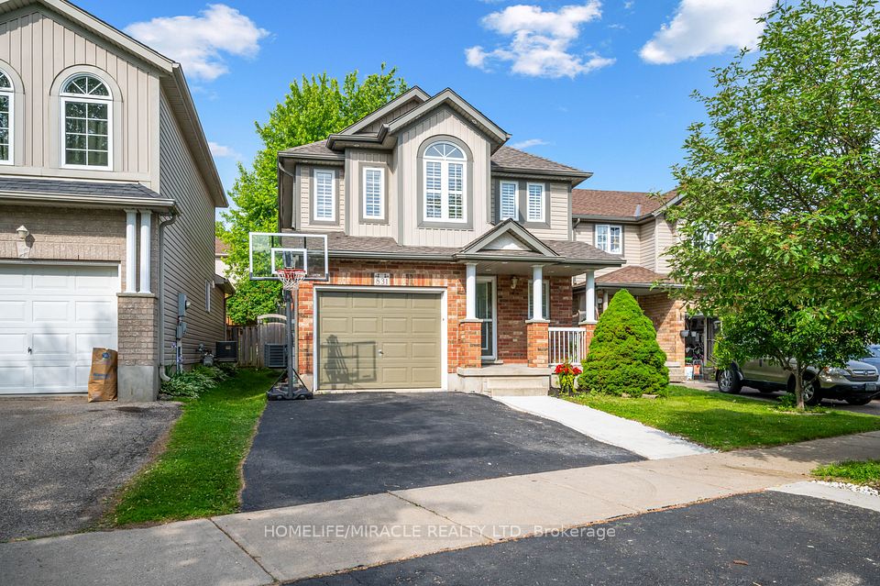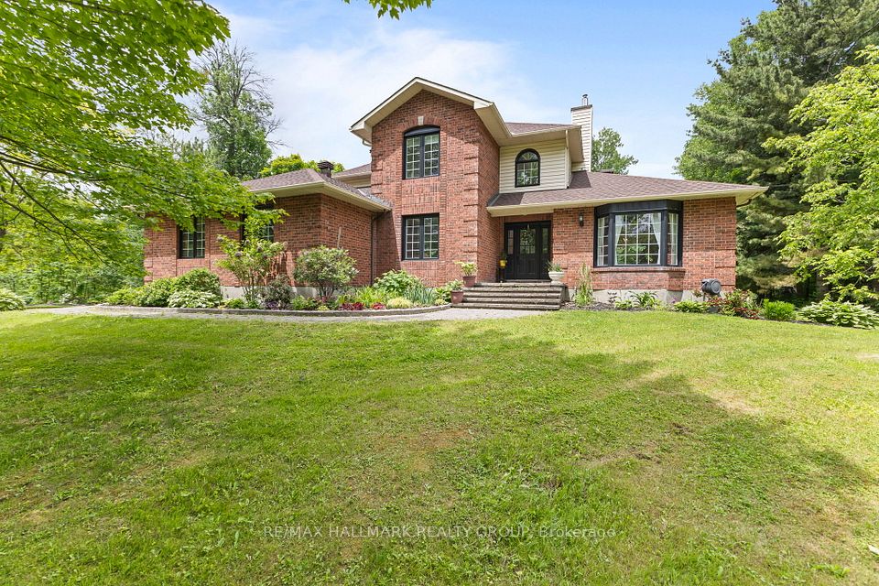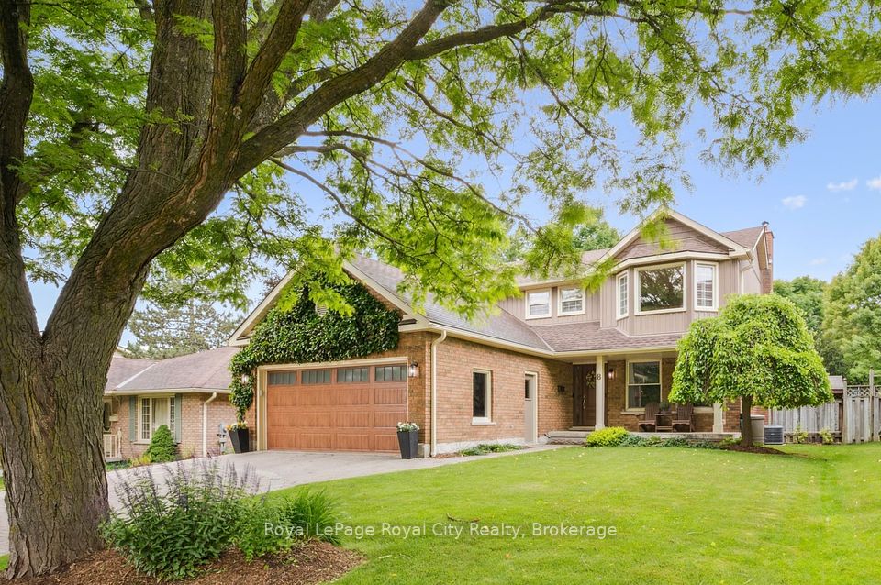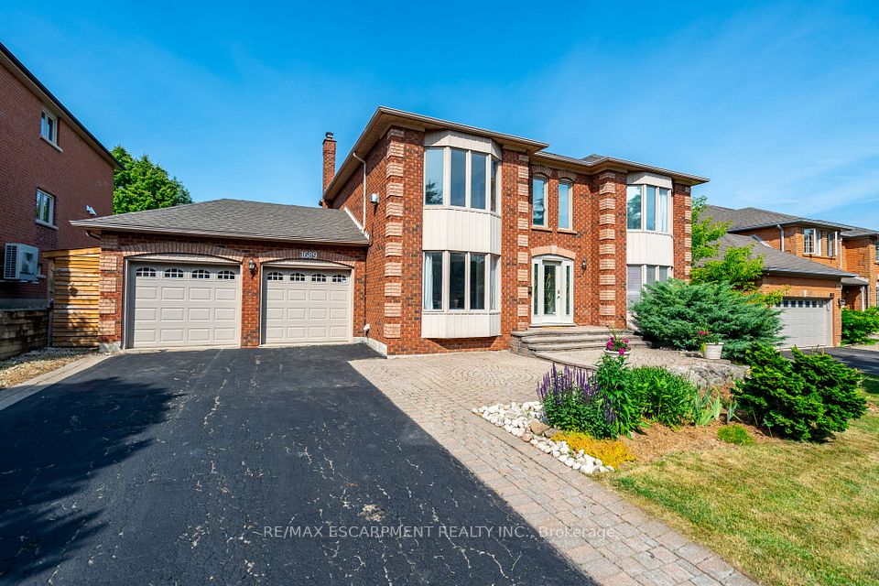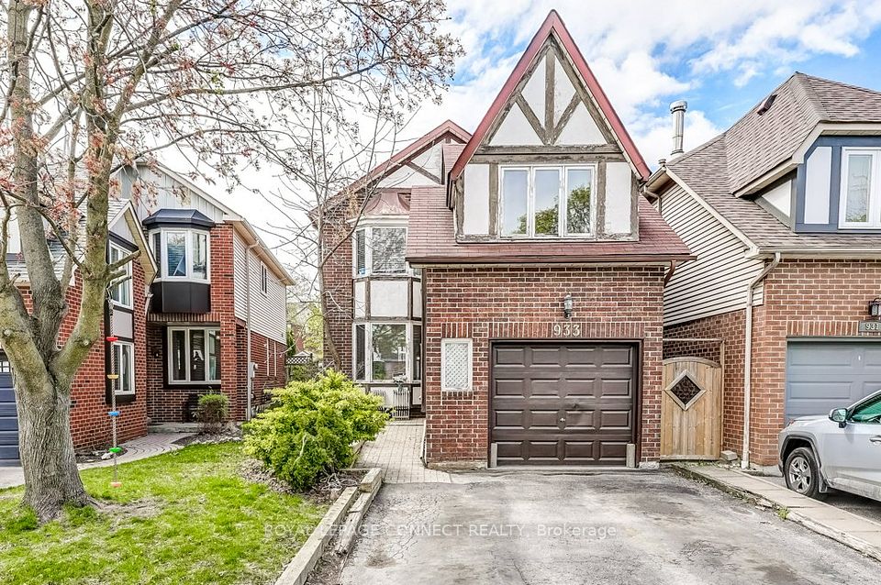
$1,169,000
22 Nottingham Crescent, Brampton, ON L6S 4G4
Price Comparison
Property Description
Property type
Detached
Lot size
N/A
Style
2-Storey
Approx. Area
N/A
Room Information
| Room Type | Dimension (length x width) | Features | Level |
|---|---|---|---|
| Foyer | 5.04 x 3.36 m | Ceramic Floor, Open Concept | Ground |
| Kitchen | 5.96 x 3.73 m | Double Sink, Eat-in Kitchen, Open Concept | Ground |
| Family Room | 5.46 x 3.57 m | Hardwood Floor, Overlooks Backyard, Open Concept | Ground |
| Dining Room | 4.18 x 3.49 m | Hardwood Floor, Overlooks Backyard, Separate Room | Ground |
About 22 Nottingham Crescent
Welcome to 22 Nottingham Cres in Brampton! This detached home offers a spacious and functional layout, perfect for families or investors. Home requires your personal touches to make it shine. Featuring 4 spacious bedrooms and 4 bathrooms, this home boasts an inviting open-concept foyer with tile flooring. The upgraded kitchen includes quartz countertops, an eat-in area, and a walkout to the patio overlooking the backyard. The sun-filled family, dining & living rooms feature hardwood flooring and large windows, creating a warm and inviting space. Upstairs, the primary bedroom offers a 4-piece ensuite and his-and-hers closets. Three additional spacious bedrooms all have hardwood flooring and ample storage. The finished basement includes a kitchenette, multiple rooms, a 4-piece bathroom, and a cozy fireplace ideal for extended family or rental potential. The backyard oasis features a pool, patio, and shed. Conveniently located near Trinity Mall, schools, parks, and highways. Don't miss this gem! See "Additional Property Measurement & Feature Sheet.pdf" for additional property features and measurements
Home Overview
Last updated
2 days ago
Virtual tour
None
Basement information
Finished, Full
Building size
--
Status
In-Active
Property sub type
Detached
Maintenance fee
$N/A
Year built
--
Additional Details
MORTGAGE INFO
ESTIMATED PAYMENT
Location
Some information about this property - Nottingham Crescent

Book a Showing
Find your dream home ✨
I agree to receive marketing and customer service calls and text messages from homepapa. Consent is not a condition of purchase. Msg/data rates may apply. Msg frequency varies. Reply STOP to unsubscribe. Privacy Policy & Terms of Service.






