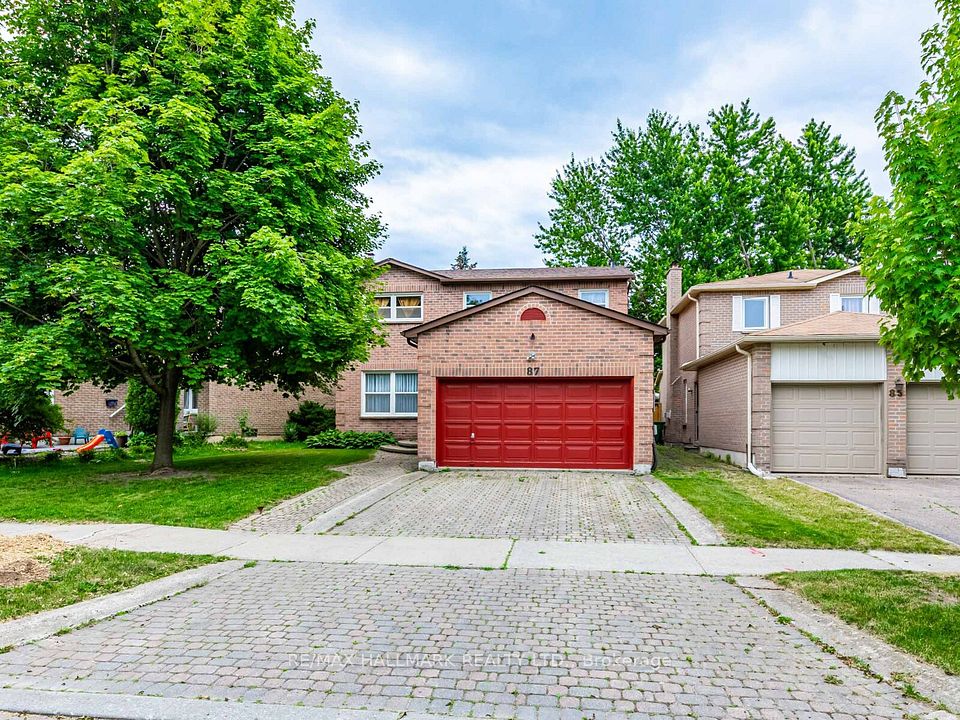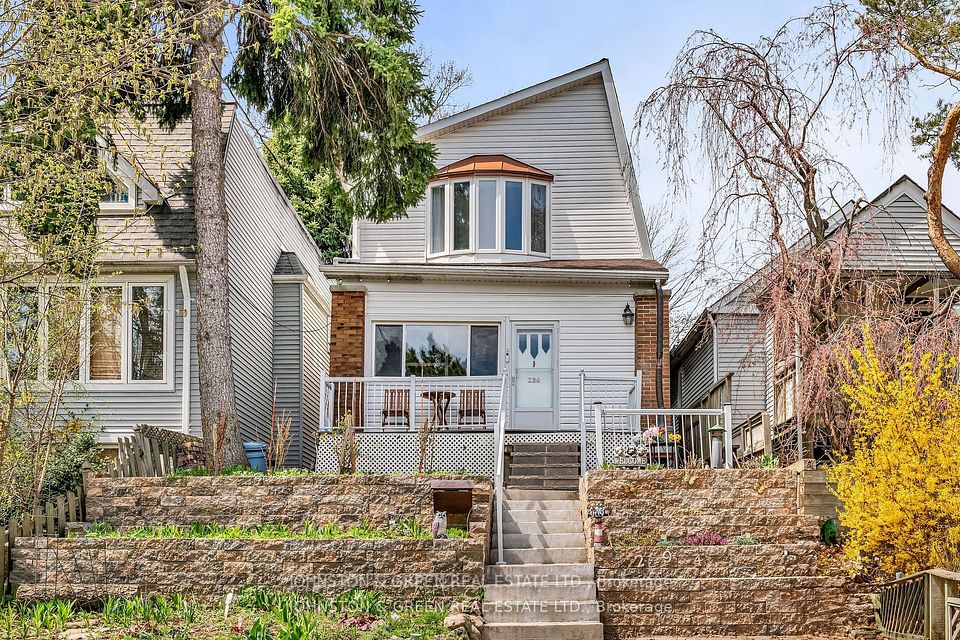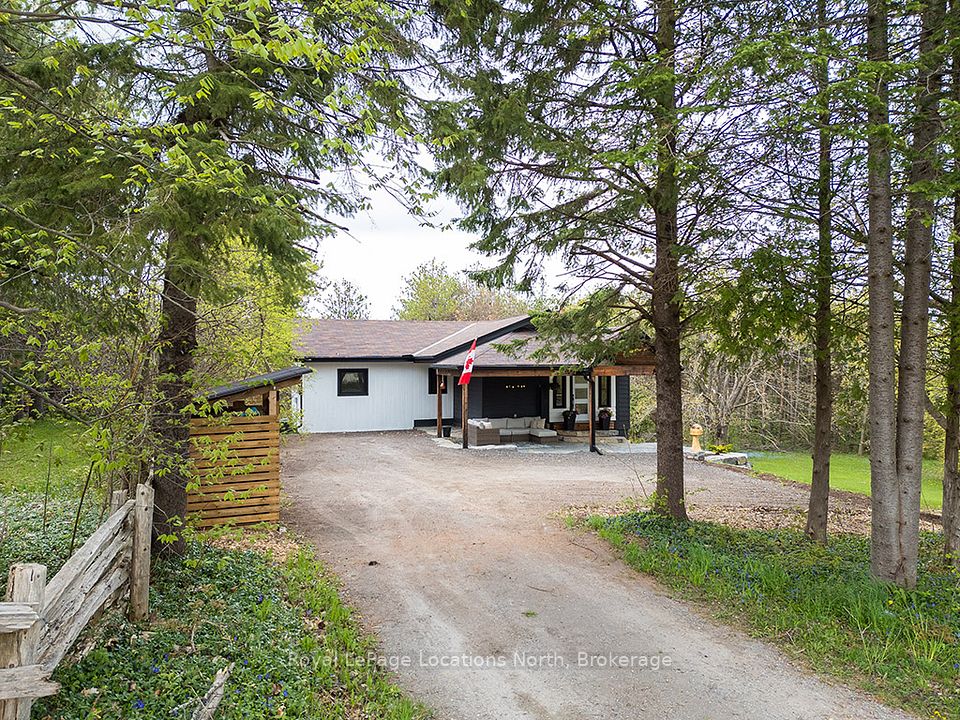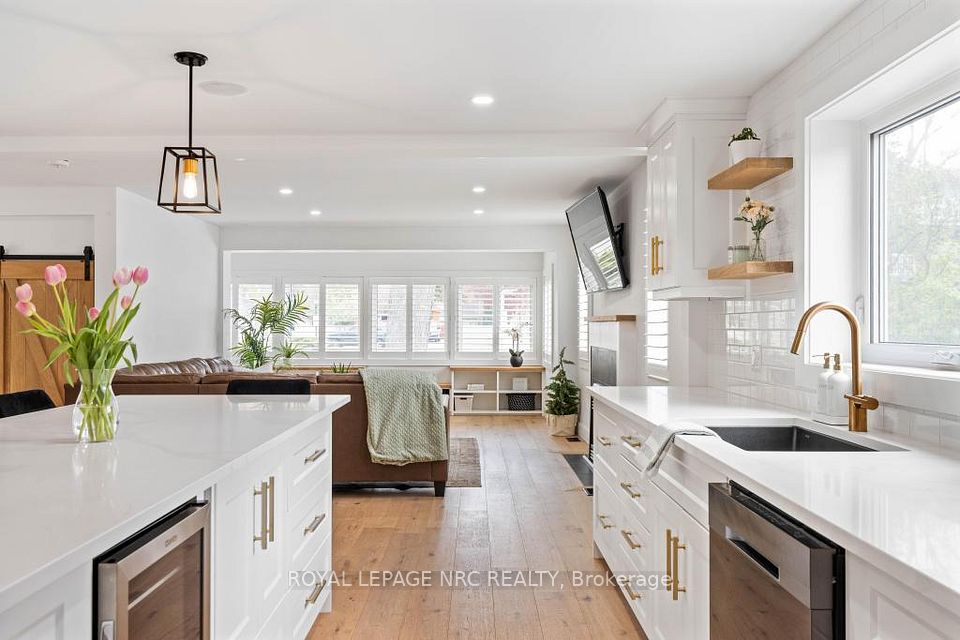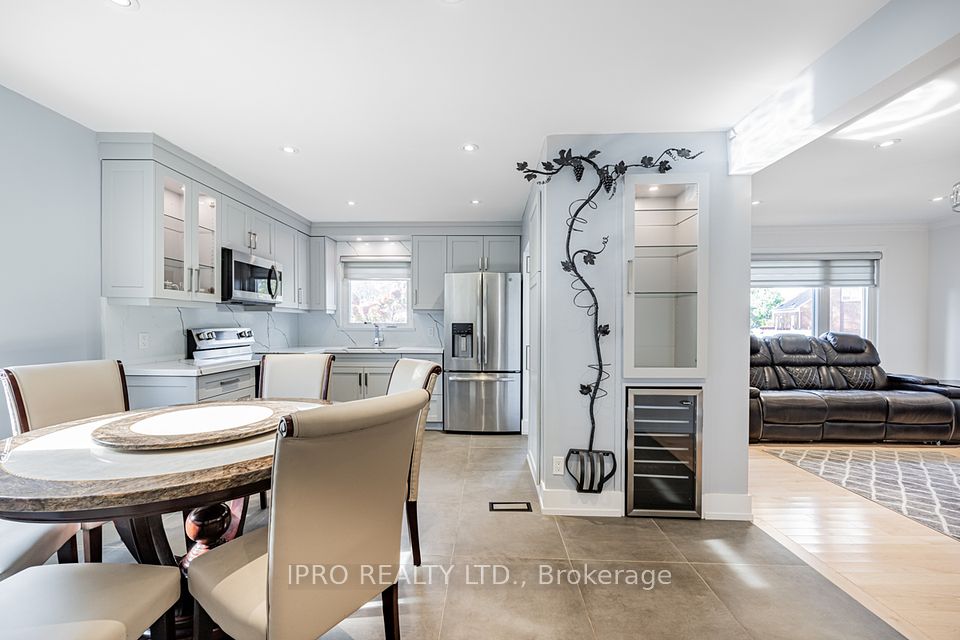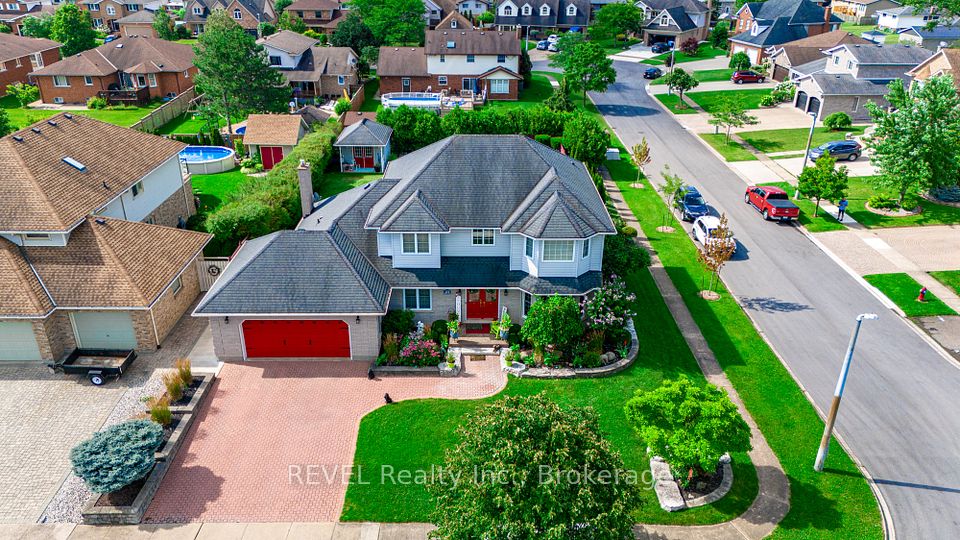
$1,049,000
22 Niagara Street, Newmarket, ON L3Y 4E3
Virtual Tours
Price Comparison
Property Description
Property type
Detached
Lot size
N/A
Style
2-Storey
Approx. Area
N/A
Room Information
| Room Type | Dimension (length x width) | Features | Level |
|---|---|---|---|
| Living Room | 6.41 x 4.4 m | Hardwood Floor, Pot Lights, Open Concept | Main |
| Dining Room | 7.46 x 4.14 m | Hardwood Floor, Pot Lights, Open Concept | Main |
| Kitchen | 3.98 x 3.4 m | Hardwood Floor, Vaulted Ceiling(s), W/O To Deck | Main |
| Breakfast | 3.4 x 1.67 m | Hardwood Floor, Pot Lights, Large Window | Main |
About 22 Niagara Street
A Rare Gem In Historic Downtown Newmarket! One Of Newmarkets Grand Ladies, This Beautifully Renovated Home Blends Timeless Character With Modern Comfort. It Features High Ceilings, Rich Hardwood, Elegant Trim And A Large Covered Composite Porch With A Custom Wood Ceiling, Perfect For Enjoying Your Morning Coffee. Inside, You Will Find An Open Concept Layout, Generous Living Space And Soaring Ceilings That Create A Warm And Inviting Atmosphere. Recently Replaced Large Windows Bring In Abundant Natural Light While Also Improving Energy Efficiency. The Kitchen Impresses With A 13ft Vaulted Ceiling, Custom Cabinetry, A Designer Range Hood And A Double Waterfall Island That Offers Both Elegance And Functionality. Touch Sensor Faucet And Pot Filler Add Convenience And Modern Style. From The Kitchen, Walk Out To A Newly Built Spacious Deck With Glass Railings, Perfect For Outdoor Dining And Summer BBQ. Custom Motion Sensing LED Stair Lights And A Luxury Chandelier Elevate Both Safety And Beauty. The Primary Bedroom Includes A 3 Pc Ensuite, With Two Additional Cozy Bedrooms. Bathrooms Are Finished With A Sixty Inch Freestanding Bathtub, Freestanding Faucet, LED Mirrors With Heating And Power Outlets Ready For Bidet Installation. The Basement, With An Approx. 6 Ft Ceiling, Is Partially Finished And Offers Flexible Use As A Rec Room, Home Office, Or In-Law Suite, With A Separate Side Entrance. **Extras: Smart Switches, Ecobee Thermostat, Smart Door Lock, And A 200 Amp Panel With A 60 Amp Breaker Ready For An EV Charger. **Extensive Renovations And Upgrades: 2022: Roof, 2023: Electrical Wiring, 200 Amp Panel, Furnace, AC, HWT, PEX Plumbing, Drainage, Foam Insulation, Drywall, Engineered Hardwood Floors, Windows, Doors, Main Entrance Door, Custom Kitchen Cabinets, And Quartz Countertops. 2024: Bathrooms, Front Porch With Composite Decking And Custom Wood Ceiling, And Full Set Of LG Appliances. 2025: Deck With Glass Railings, Black Fascia, Soffits, Gutters, And Vinyl Siding.
Home Overview
Last updated
1 day ago
Virtual tour
None
Basement information
Partially Finished, Separate Entrance
Building size
--
Status
In-Active
Property sub type
Detached
Maintenance fee
$N/A
Year built
--
Additional Details
MORTGAGE INFO
ESTIMATED PAYMENT
Location
Some information about this property - Niagara Street

Book a Showing
Find your dream home ✨
I agree to receive marketing and customer service calls and text messages from homepapa. Consent is not a condition of purchase. Msg/data rates may apply. Msg frequency varies. Reply STOP to unsubscribe. Privacy Policy & Terms of Service.






