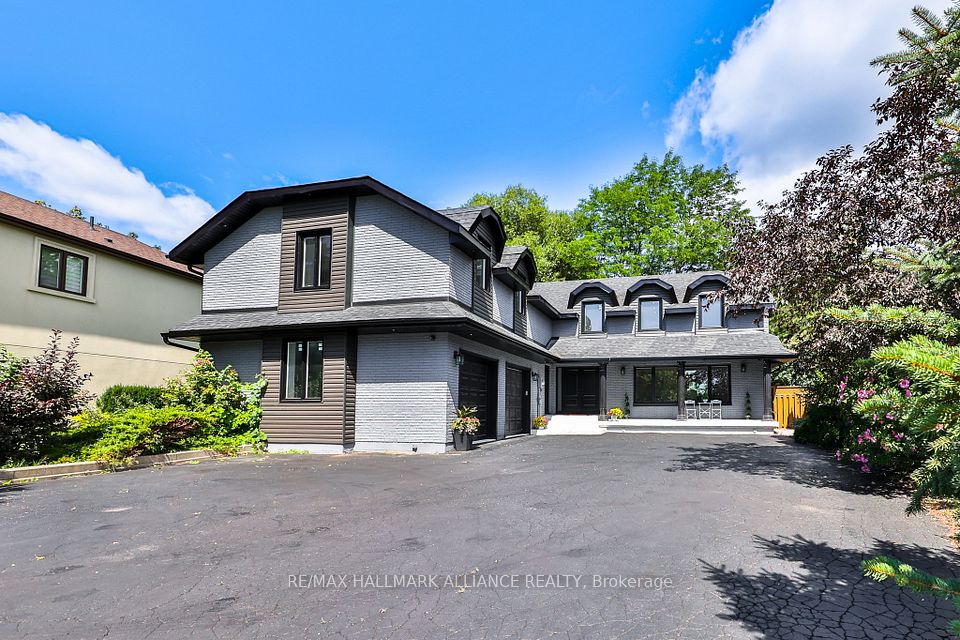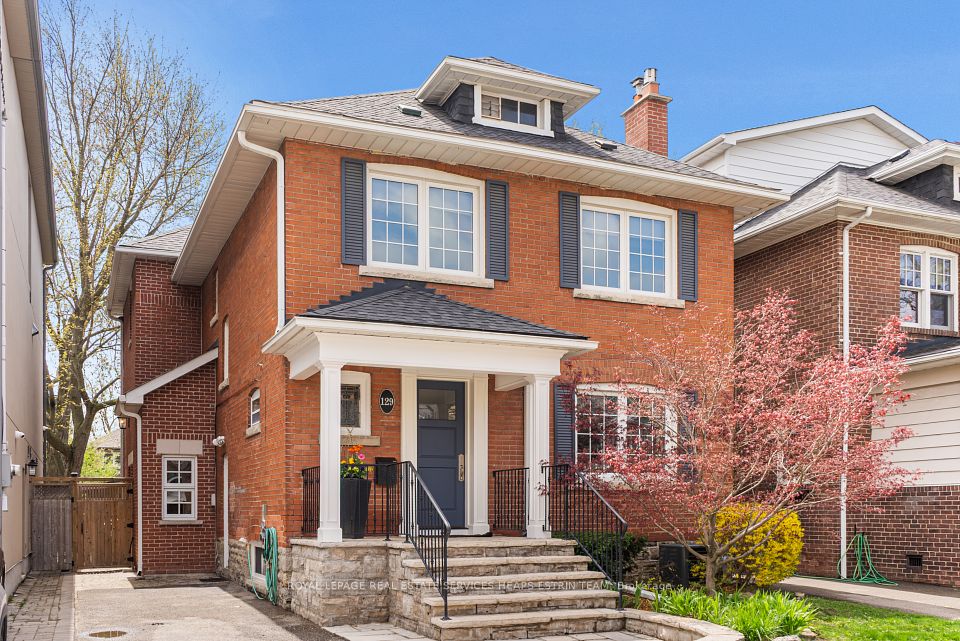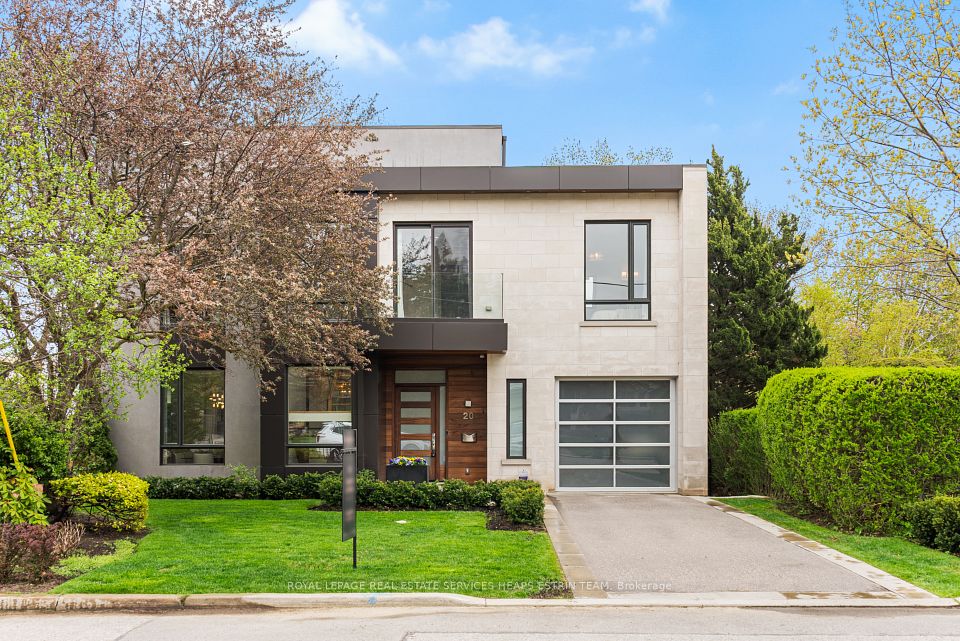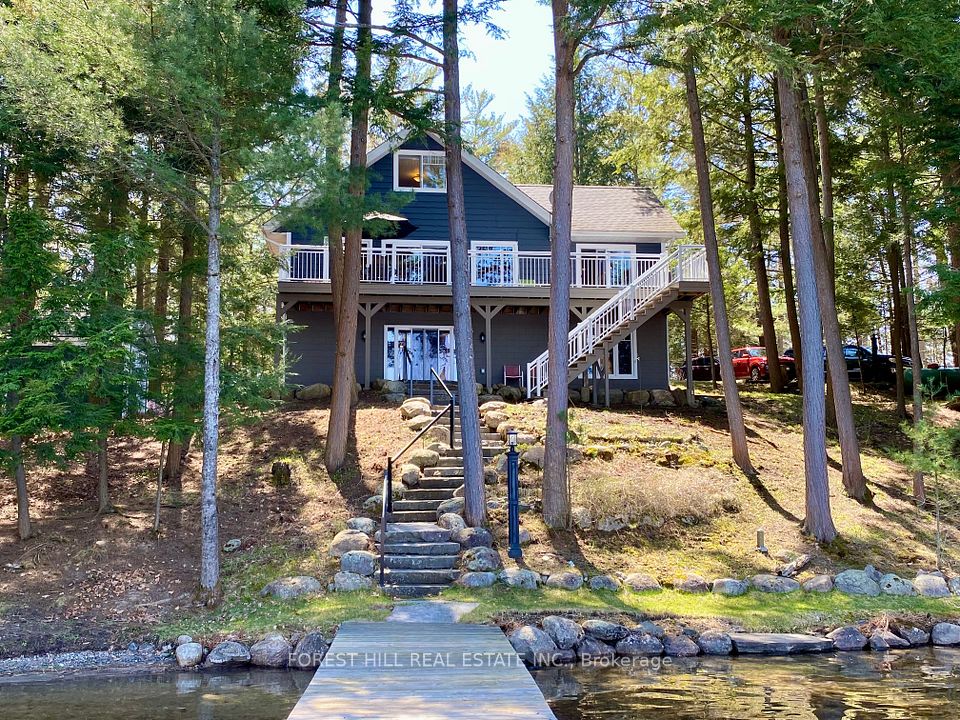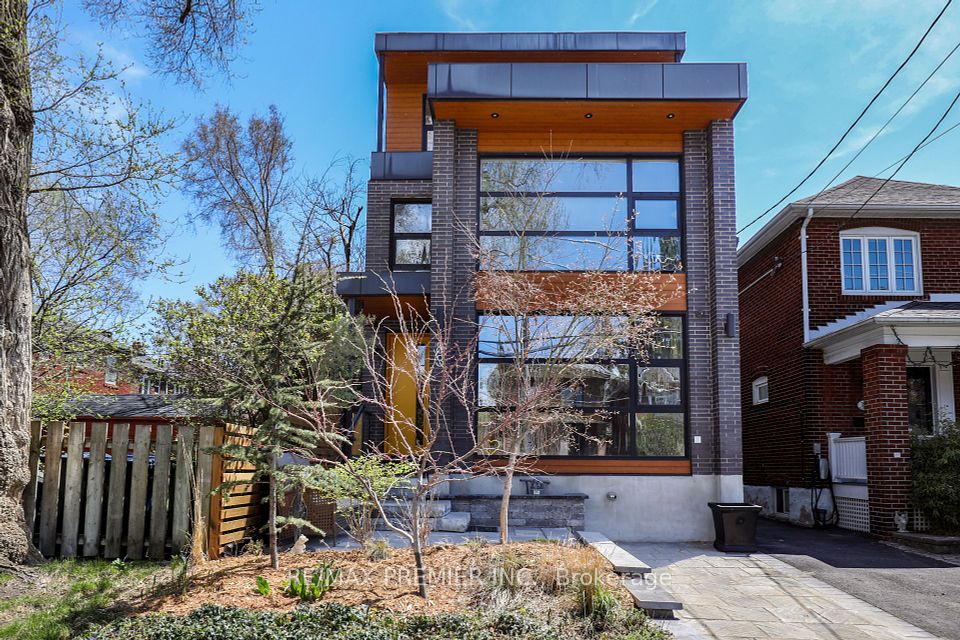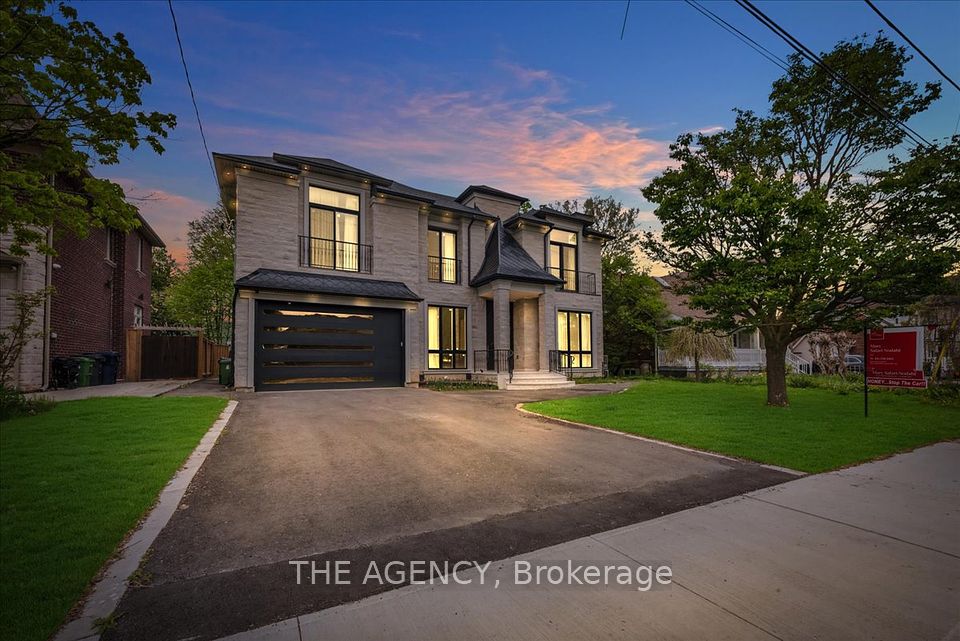$3,288,000
22 Leona Drive, Toronto C14, ON M2N 4V5
Virtual Tours
Price Comparison
Property Description
Property type
Detached
Lot size
N/A
Style
2-Storey
Approx. Area
N/A
Room Information
| Room Type | Dimension (length x width) | Features | Level |
|---|---|---|---|
| Living Room | 5.16 x 4.41 m | Gas Fireplace, Overlooks Dining, Pot Lights | Ground |
| Dining Room | 3.93 x 3.36 m | Pot Lights, Overlooks Living, Panelled | Ground |
| Family Room | 5.36 x 5.16 m | Gas Fireplace, Walk-Out, Moulded Ceiling | Ground |
| Kitchen | 6.29 x 4.86 m | Breakfast Area, Centre Island, B/I Appliances | Ground |
About 22 Leona Drive
Exquisitely Designed and Thoughtfully Planned Custom Residence Built in 2018, Ideally Located! Boasting approximately 3,660 sq. ft. plus a professionally finished walk-out basement, this home showcases impeccable craftsmanship and refined details throughout. Highlights include extensive custom millwork and built-ins such as paneled walls, a private library, elegant wainscoting, and a custom wall unit. Premium finishes include marble and hardwood flooring, LED pot lights, crown molding, and five skylights that flood the space with natural light. The gourmet kitchen features high-quality cabinetry, a spacious breakfast area, and top-of-the-line Thermador appliances. The professionally finished walk-out basement offers a large recreation area, one additional bedrooms, two full 3-piece bathrooms, Exterior is clad in stunning limestone with elegant copper bay window accents, and durable brick finishes on the sides and rear. The fully landscaped backyard complete with a large deck and patio, and a fully fenced yard - ideal for entertaining or relaxing in private.
Home Overview
Last updated
14 hours ago
Virtual tour
None
Basement information
Walk-Up
Building size
--
Status
In-Active
Property sub type
Detached
Maintenance fee
$N/A
Year built
2025
Additional Details
MORTGAGE INFO
ESTIMATED PAYMENT
Location
Some information about this property - Leona Drive

Book a Showing
Find your dream home ✨
I agree to receive marketing and customer service calls and text messages from homepapa. Consent is not a condition of purchase. Msg/data rates may apply. Msg frequency varies. Reply STOP to unsubscribe. Privacy Policy & Terms of Service.







