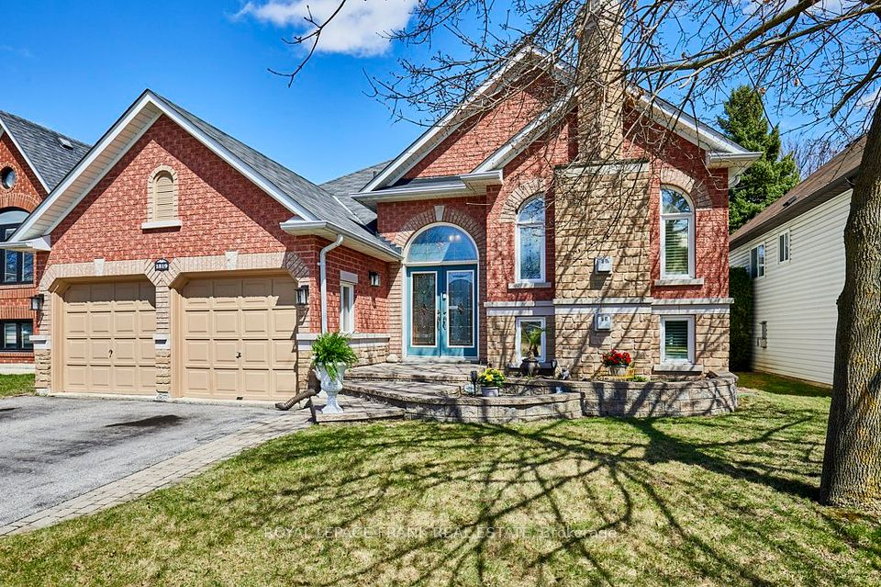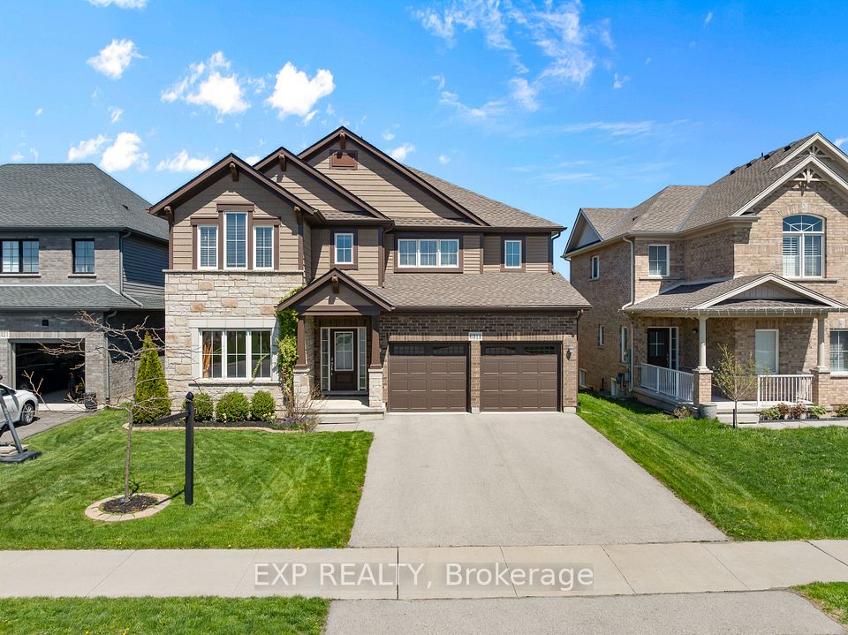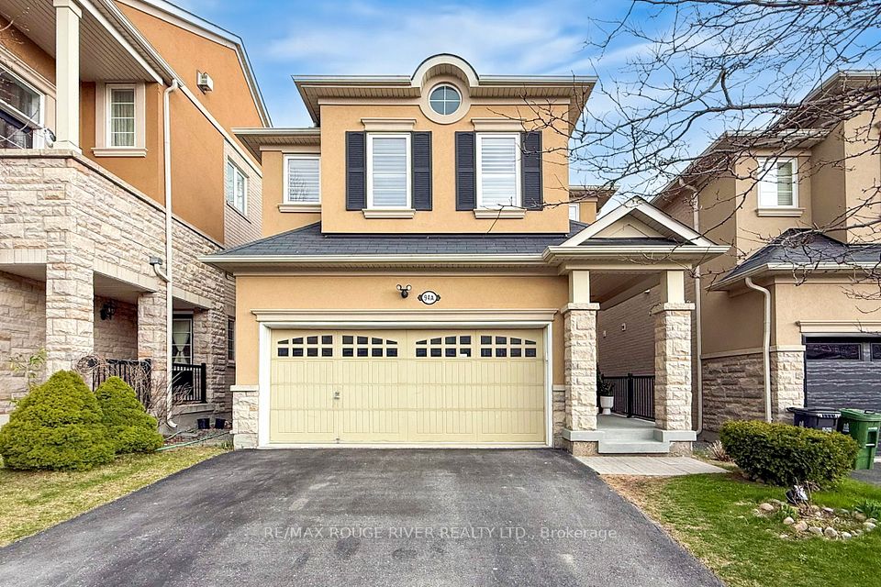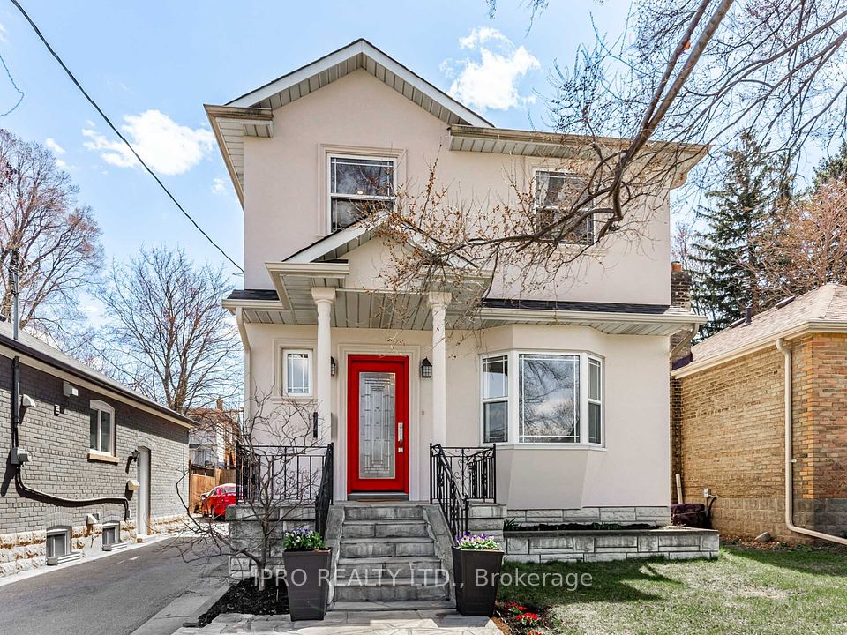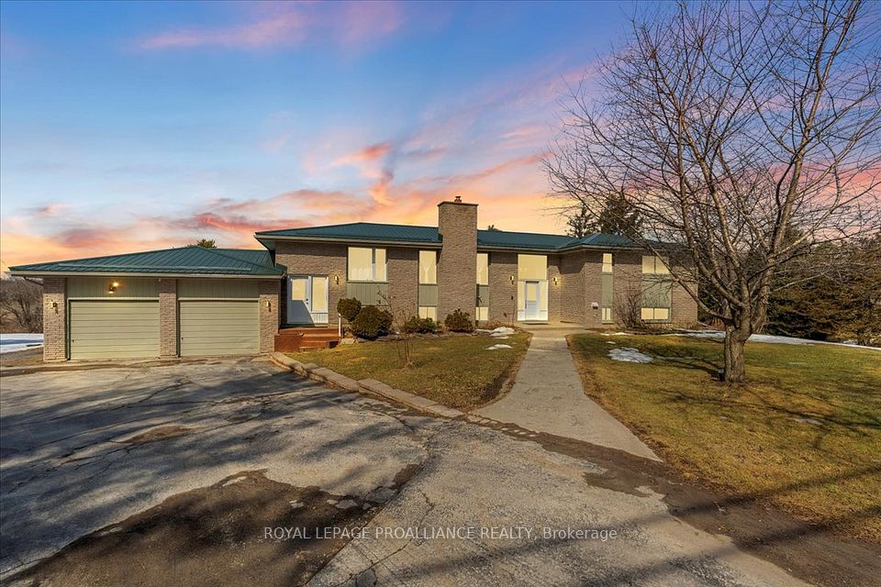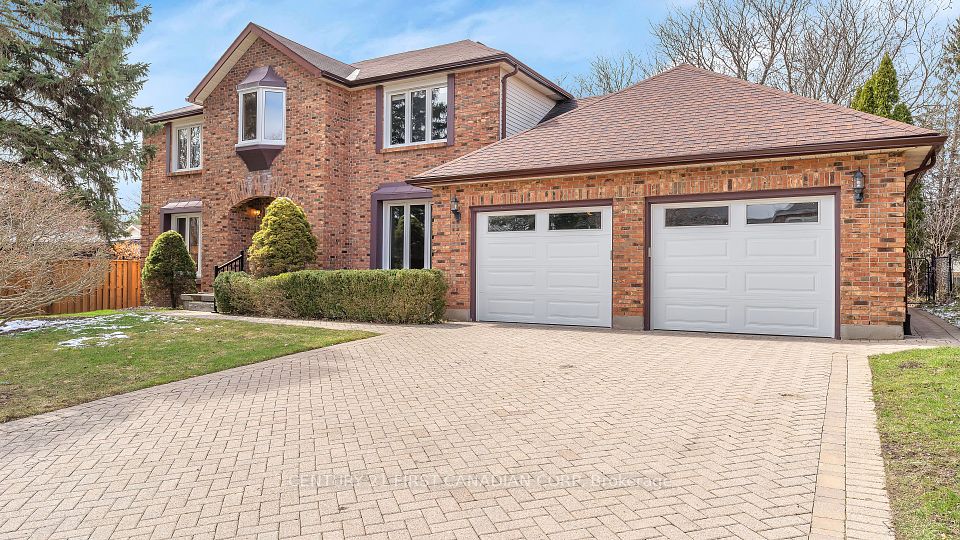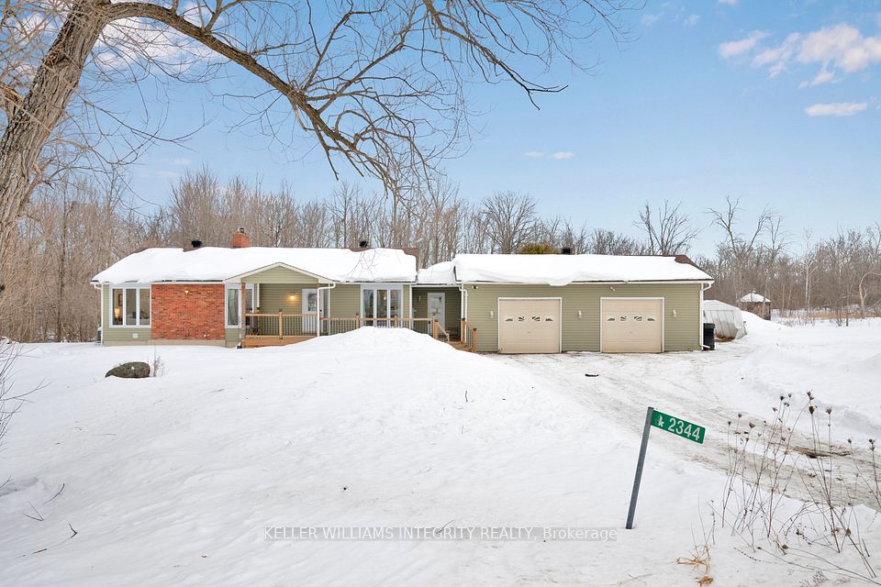$999,900
22 Leagrove Street, Brampton, ON L7A 1Z7
Virtual Tours
Price Comparison
Property Description
Property type
Detached
Lot size
N/A
Style
2-Storey
Approx. Area
N/A
Room Information
| Room Type | Dimension (length x width) | Features | Level |
|---|---|---|---|
| Dining Room | 3.65 x 6.95 m | Hardwood Floor, Combined w/Living, Open Concept | Main |
| Family Room | 5.45 x 3.65 m | Hardwood Floor, Fireplace, Window | Main |
| Kitchen | 2.74 x 3.65 m | Eat-in Kitchen, Modern Kitchen, Granite Counters | Main |
| Breakfast | 2.93 x 3.65 m | Eat-in Kitchen, Centre Island, W/O To Patio | Main |
About 22 Leagrove Street
Absolutely Breathtaking & Impeccably Maintained 4-Bedroom, 3-Bathroom Home with Extensive Upgrades, Located on a Peaceful, Quiet Street! This Home Boasts a Bright, Open-Concept Layout with 9ft Ceiling on the Main Floor and 8 ft Ceiling on the Second Level Creating an Airy and Spacious Feel Throughout. The Gourmet Kitchen Features Elegant Quartz Countertops, a Larger Island, Stylish Backsplash, and a Spacious Eat-In Area, Making It Ideal for Cooking and Entertaining.The Cozy Family Room is Highlighted by a Gas Fireplace, Offering Comfort and Warmth. Gleaming Hardwood Floors Cover the Main and Second Floors, Upgraded in 2024. The Home Is Filled with Natural Light, Creating an Inviting Atmosphere Throughout. The Light-Filled Primary Bedroom Includes His and Hers Walk-In Closets and a Recently Renovated Spa-Like Ensuite with Double Sinks, a Soaker Tub, and a Separate Shower. Three Additional Spacious Bedrooms Provide Ample Space for Family and Guests.The Basement Has Been Fully Finished as a Rec Room, and its Also Open to the Possibility of Being Converted into a Separate Basement Apartment. Recent Upgrades Include: All Light Fixtures (ELFs) Replaced in 2024, New Hardwood Flooring on Main & Second Levels (2024), New 24x24 Porcelain Tiles (2025), Freshly Painted Interior & Smooth Ceilings New Oak Stairs & Handrails (2024), New Laminate Flooring in Basement (2024), Roof Shingles Replaced in 2016 & AC Replaced in 2021.Enjoy the Professionally Landscaped Backyard with an Oversized Deck, Perfect for Outdoor Entertaining. The Front Yard Landscaping Was Recently Completed Just Days Ago. Prime Location Walking Distance to Mount Pleasant GO Station, Schools, Library, Parks, Recreation Centre & More!
Home Overview
Last updated
5 hours ago
Virtual tour
None
Basement information
Finished
Building size
--
Status
In-Active
Property sub type
Detached
Maintenance fee
$N/A
Year built
2024
Additional Details
MORTGAGE INFO
ESTIMATED PAYMENT
Location
Some information about this property - Leagrove Street

Book a Showing
Find your dream home ✨
I agree to receive marketing and customer service calls and text messages from homepapa. Consent is not a condition of purchase. Msg/data rates may apply. Msg frequency varies. Reply STOP to unsubscribe. Privacy Policy & Terms of Service.







