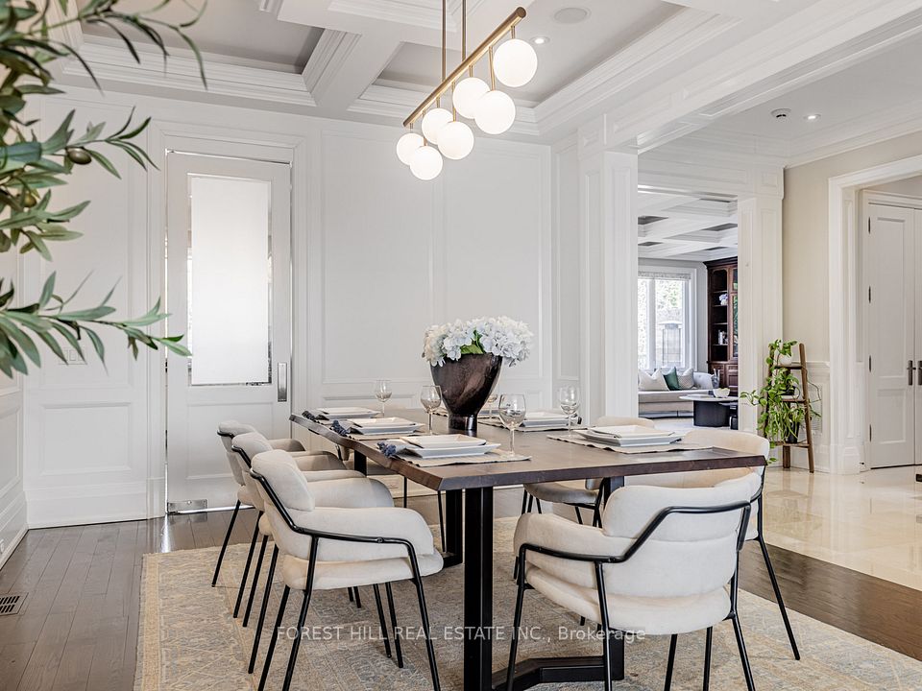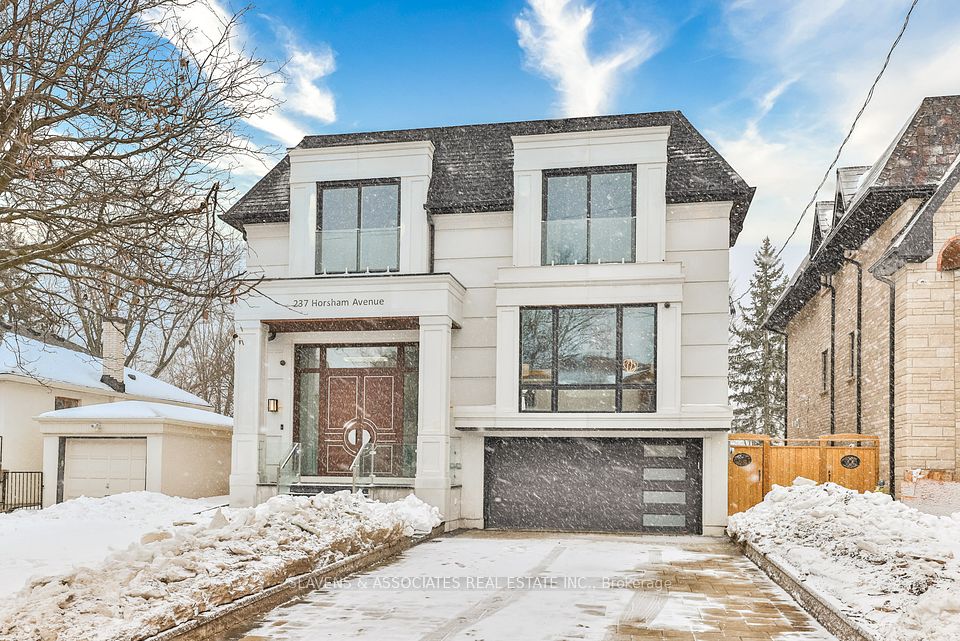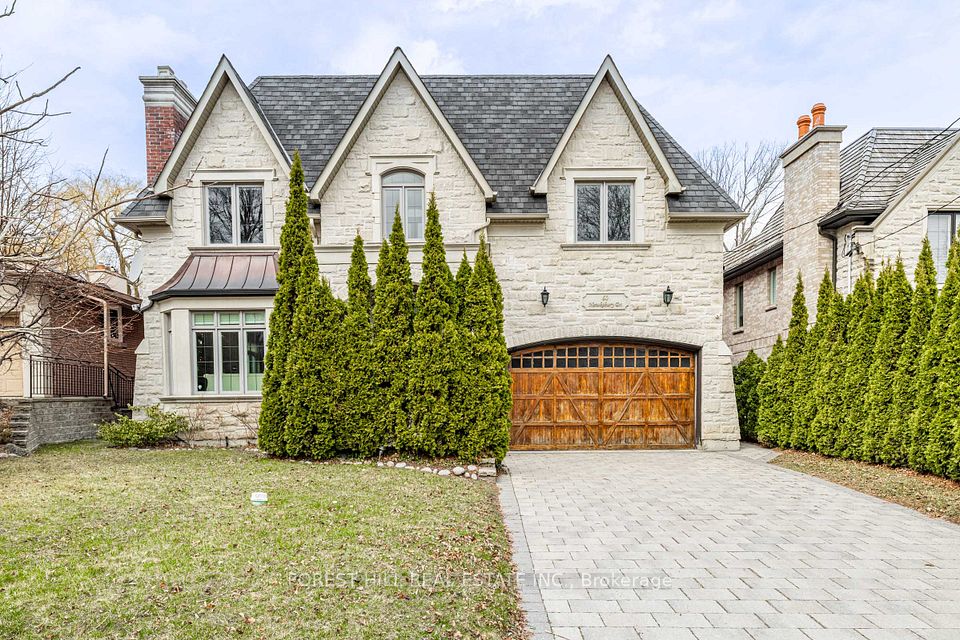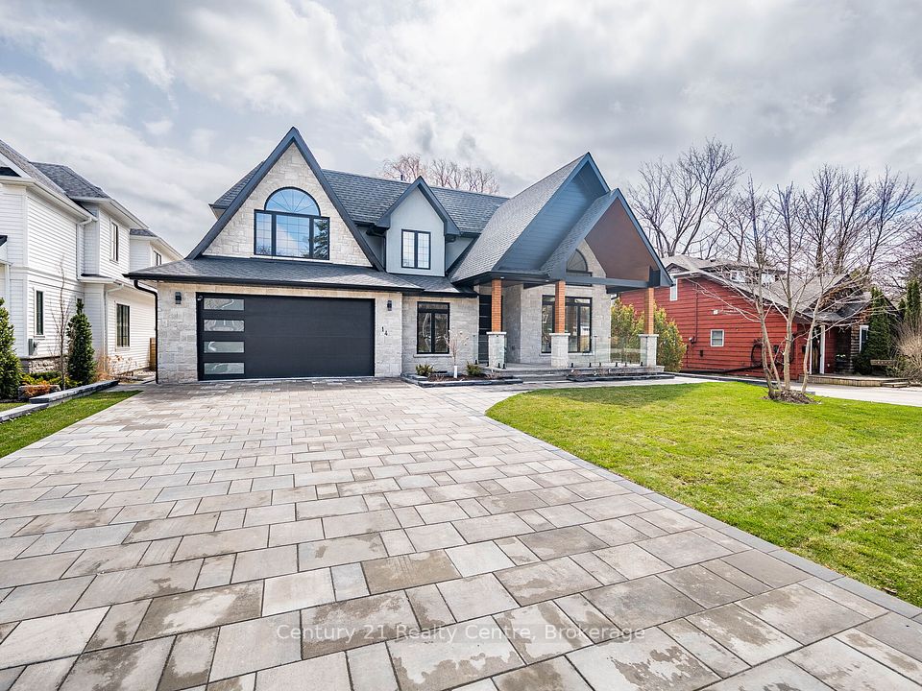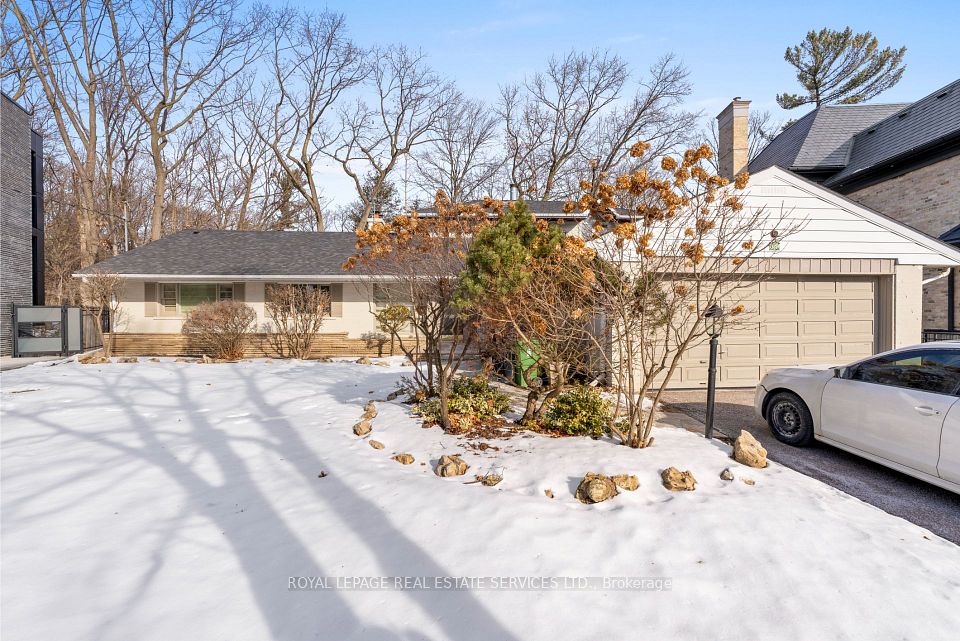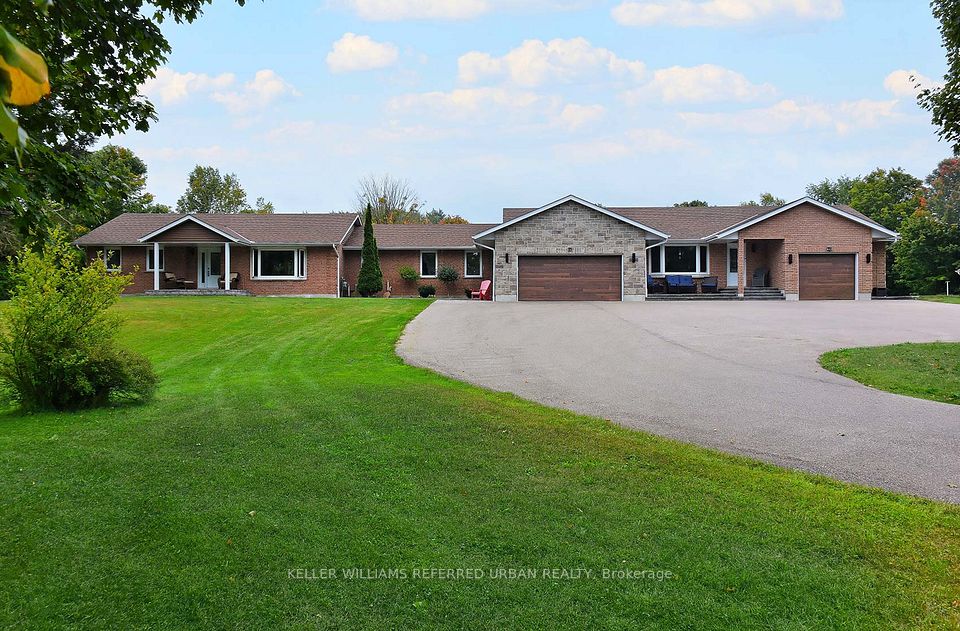$3,999,000
22 Leacroft Crescent, Toronto C13, ON M3B 2G6
Virtual Tours
Price Comparison
Property Description
Property type
Detached
Lot size
N/A
Style
2-Storey
Approx. Area
N/A
Room Information
| Room Type | Dimension (length x width) | Features | Level |
|---|---|---|---|
| Living Room | 4.6 x 4.17 m | Fireplace, Wainscoting, Pot Lights | Main |
| Dining Room | 5.08 x 4.06 m | Window, Wainscoting, Pot Lights | Main |
| Family Room | 5.85 x 4.3 m | B/I Shelves, Crown Moulding, Window | Main |
| Kitchen | 7.25 x 5.88 m | Centre Island, Breakfast Area, W/O To Deck | Main |
About 22 Leacroft Crescent
Stunning Luxury custom-built 5+2 Br and 7 bath home sitting on 82ft frontage lot with circular driveway, boasts exceptional craftsmanship and luxurious finishes throughout. Nestled in prestigious York Mills neighbourhood. With soaring 10' ceilings on the main level and 9' ceilings on the second and lower levels, the residence offers a grand and spacious ambiance. The foyer welcomes you with marble flooring, elegant mouldings, and a beautiful oak entry door with wrought iron inserts. The open-concept living and dining areas are adorned with hardwood floors, a gas fireplace with a limestone mantel, and intricate ceiling details. Open concept family room with entertainment unit and projector. The chefs kitchen is a masterpiece, featuring custom cabinetry, granite countertops, a center island with a breakfast bar, breakfast area, high-end Wolf and Subzero appliances, and a walkout to a beautifully interlocking stone backyard.The luxurious primary suite boasts a gas fireplace, wainscotting, his-and-hers walk-in closets, a Juliette balcony, and a spa-like ensuite with heated marble floors, an air-jet tub, a steam shower, and double vanities. Additional spacious bedrooms offer custom closets, large windows, and ensuite or semi-ensuite bathrooms with premium finishes*Skylight*The lower level is an entertainers dream, complete with a soundproofed home theatre, a wine cellar, a gym, and 2 bedrooms with 2 baths. Beautiful private and tranquil backyard with interlocking stone and serene sunroom including fireplace, chandlier, molding and halogen lighting etc. The property also includes a mudroom with garage access, a second-floor laundry, and an advanced home security system. 5 Car Garage with lift. Situated on a beautifully landscaped lot, this exquisite home is close to top-rated schools, parks, shopping, and transit, offering the perfect blend of elegance, comfort, and convenience. MUST SEE gorgeous luxury home in one of the most pretsige areas of Toronto!
Home Overview
Last updated
19 hours ago
Virtual tour
None
Basement information
Finished
Building size
--
Status
In-Active
Property sub type
Detached
Maintenance fee
$N/A
Year built
--
Additional Details
MORTGAGE INFO
ESTIMATED PAYMENT
Location
Some information about this property - Leacroft Crescent

Book a Showing
Find your dream home ✨
I agree to receive marketing and customer service calls and text messages from homepapa. Consent is not a condition of purchase. Msg/data rates may apply. Msg frequency varies. Reply STOP to unsubscribe. Privacy Policy & Terms of Service.







