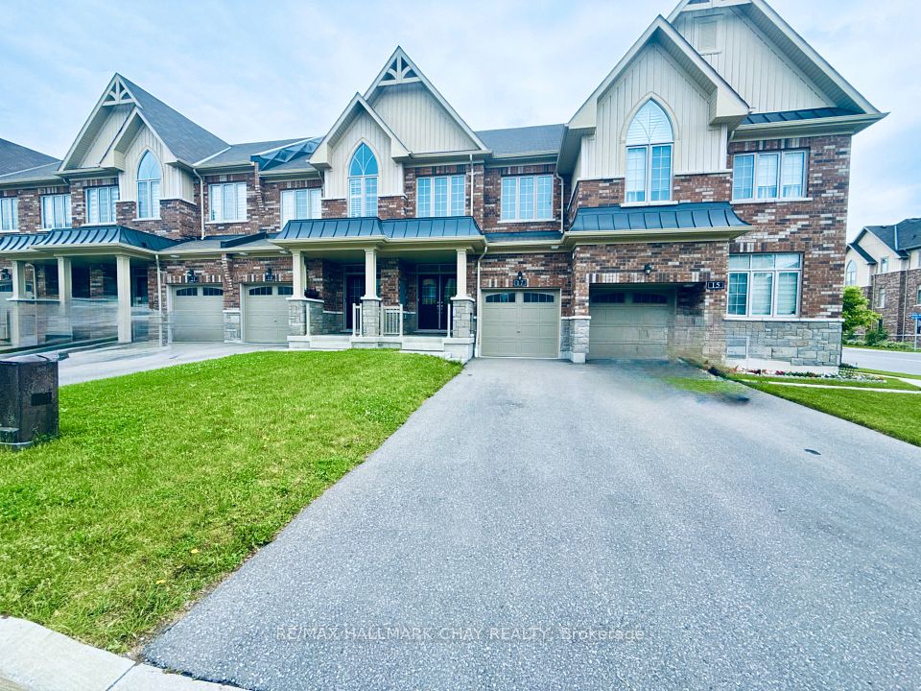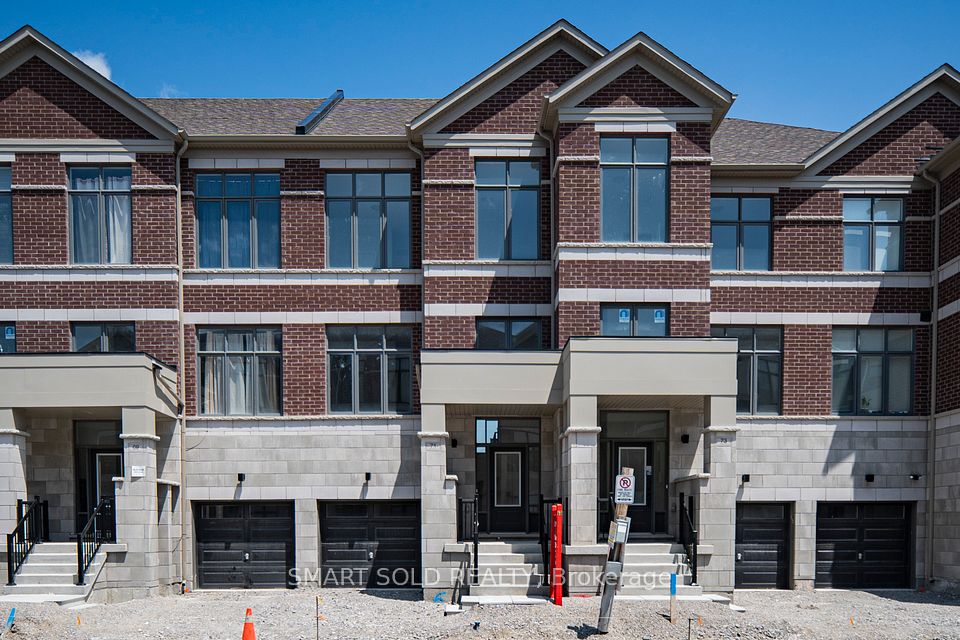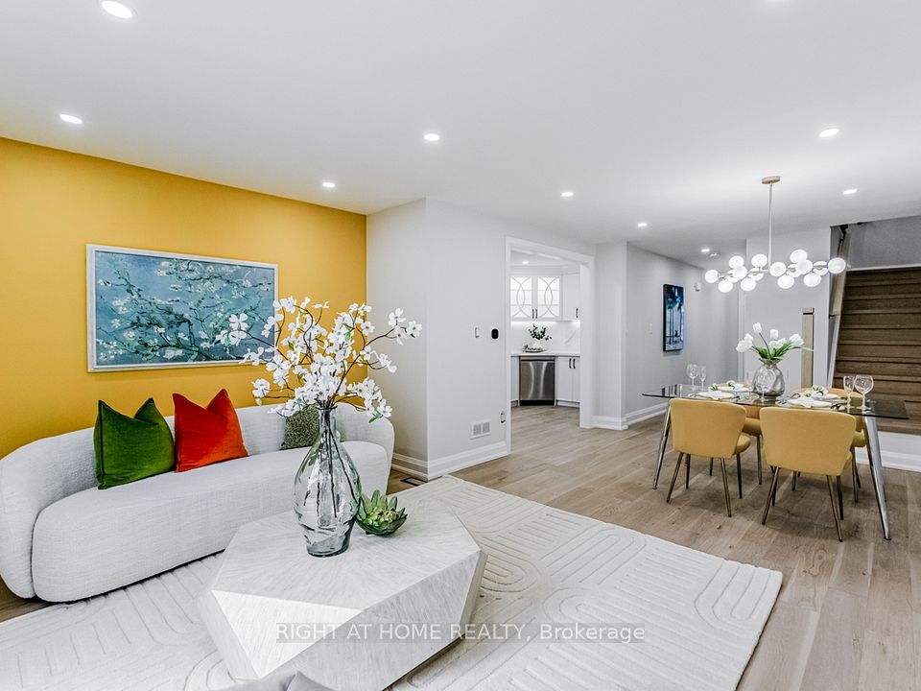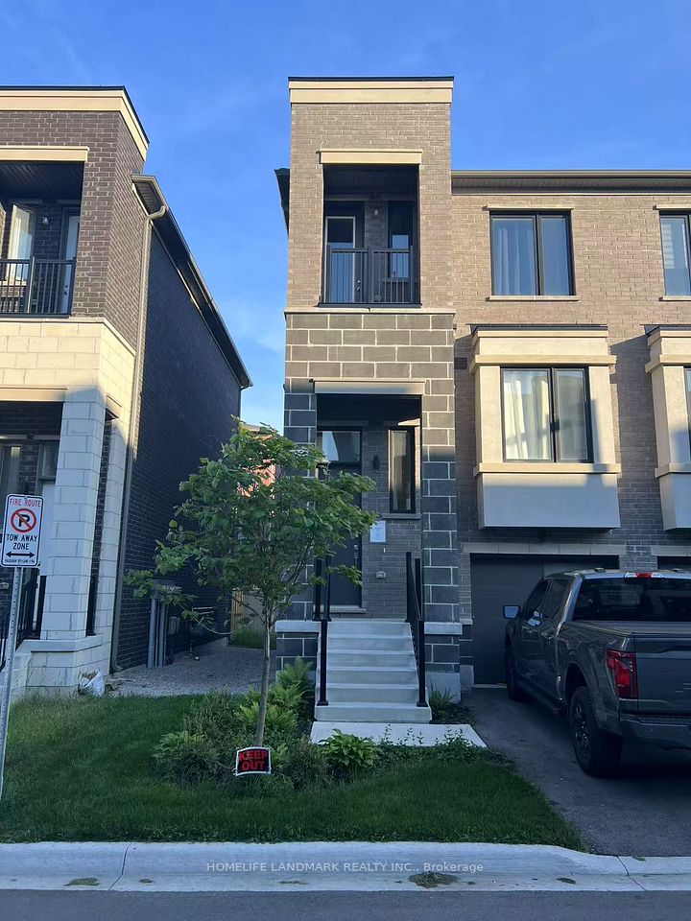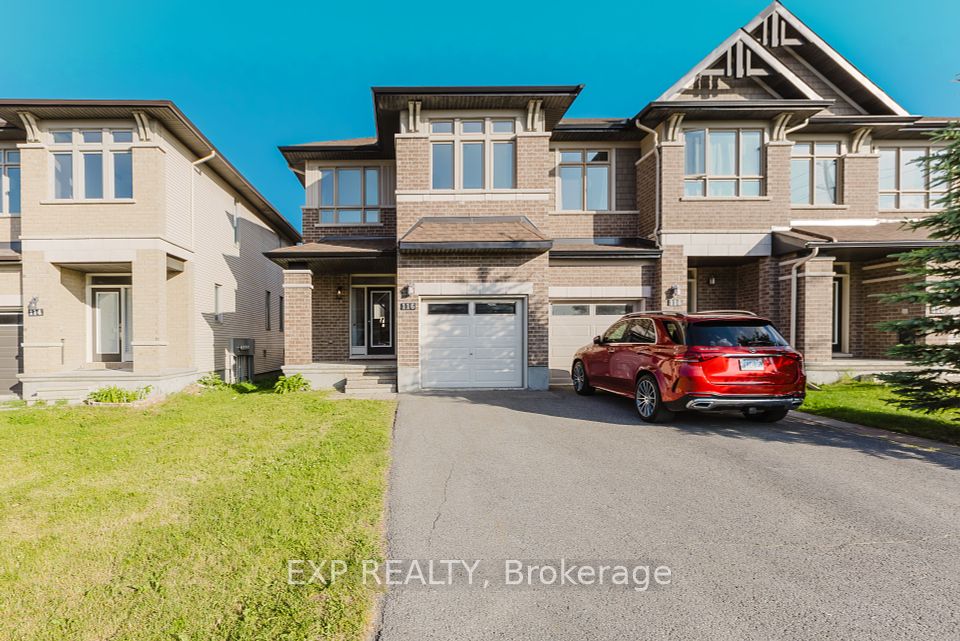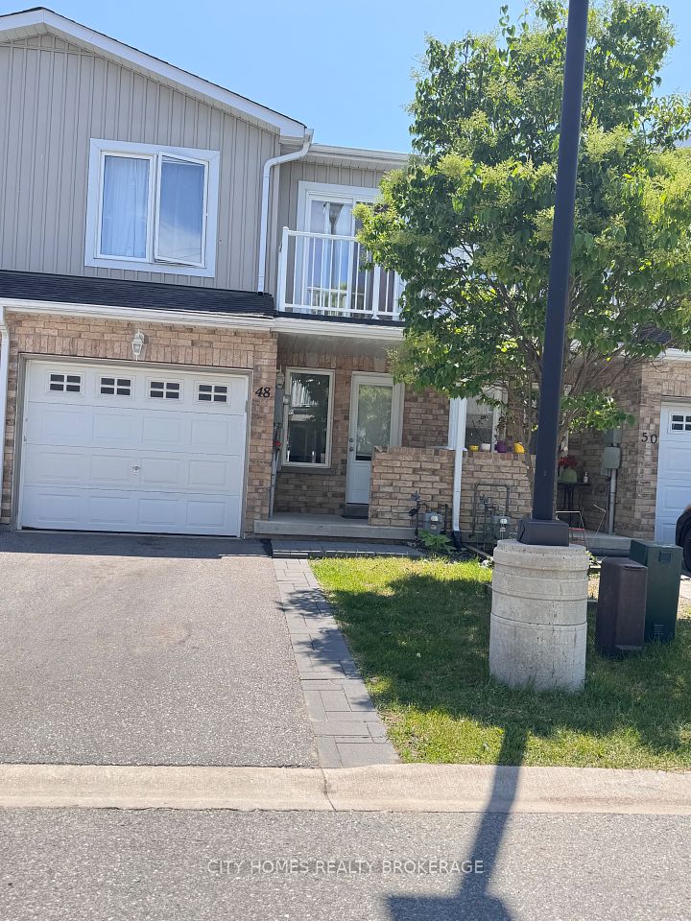
$899,000
22 Herman Gilroy Lane, Markham, ON L6C 3L7
Price Comparison
Property Description
Property type
Att/Row/Townhouse
Lot size
N/A
Style
3-Storey
Approx. Area
N/A
Room Information
| Room Type | Dimension (length x width) | Features | Level |
|---|---|---|---|
| Kitchen | 4.06 x 2.44 m | Hardwood Floor, Quartz Counter, Stainless Steel Appl | Second |
| Dining Room | 4.17 x 2.74 m | Hardwood Floor, Open Concept, Combined w/Family | Second |
| Family Room | 4.1 x 4.11 m | Hardwood Floor, Large Window, South View | Second |
| Den | 2.54 x 3.15 m | Hardwood Floor, W/O To Balcony, Large Window | Second |
About 22 Herman Gilroy Lane
Beautifully upgraded end-unit townhome in the prestigious Angus Glen community! This sun-filled 1,746 sqft benefits from a paid premium location and stands out as one of the best in the complex. This south-facing home offers abundant natural light and excellent privacy. Features a functional open-concept layout with 9' ceilings on the second floor, upgraded hardwood flooring, smooth ceilings, pot lights, and a modern kitchen with quartz countertops, central island, and upgraded cabinetry. Spacious living area opens to a large balcony, plus a private rooftop terrace perfect for outdoor enjoyment. Renovated basement provides extra storage. The 25-ft deep garage includes epoxy flooring, painted walls & ultra-quiet smart opener.$100K+ in upgrades: remote electric blinds (Google voice control), upgraded staircase railings, bathroom vanities, fresh air exchange system, outdoor water tap & more. Top location near Pierre Elliott Trudeau H.S., Angus Glen Golf Club, parks, CF Markville Mall, community centres, Hwy 7 & 407.Move-in ready gem in a high-demand neighborhood don't miss this one!
Home Overview
Last updated
1 day ago
Virtual tour
None
Basement information
Finished
Building size
--
Status
In-Active
Property sub type
Att/Row/Townhouse
Maintenance fee
$N/A
Year built
--
Additional Details
MORTGAGE INFO
ESTIMATED PAYMENT
Location
Some information about this property - Herman Gilroy Lane

Book a Showing
Find your dream home ✨
I agree to receive marketing and customer service calls and text messages from homepapa. Consent is not a condition of purchase. Msg/data rates may apply. Msg frequency varies. Reply STOP to unsubscribe. Privacy Policy & Terms of Service.






