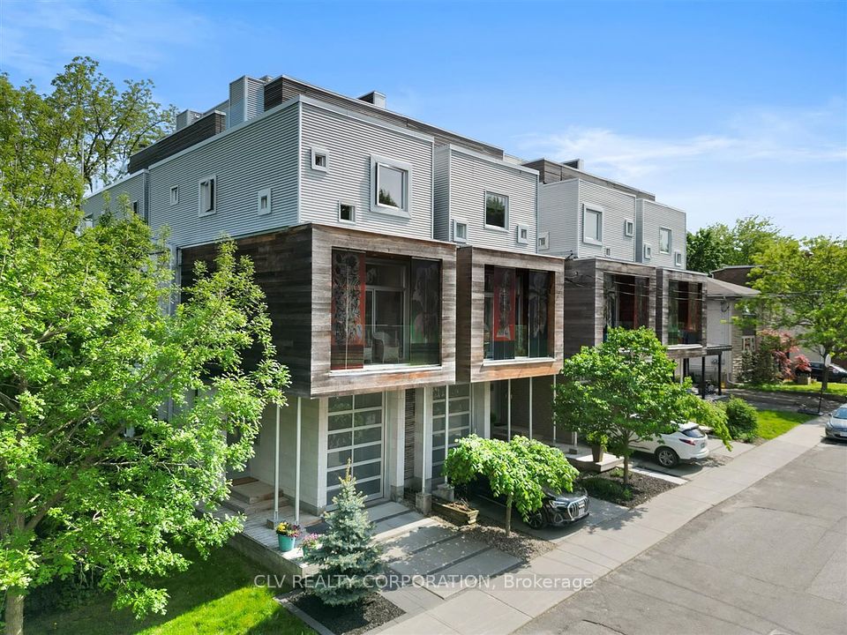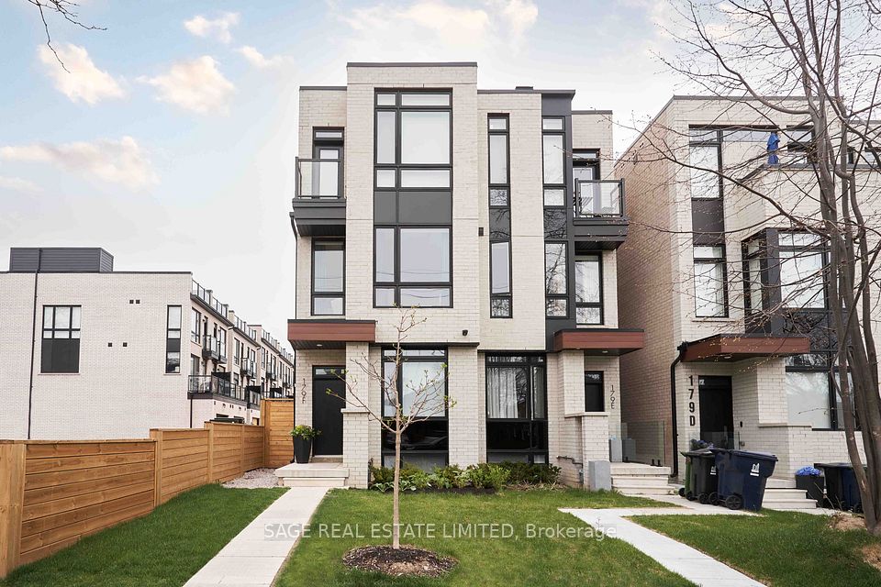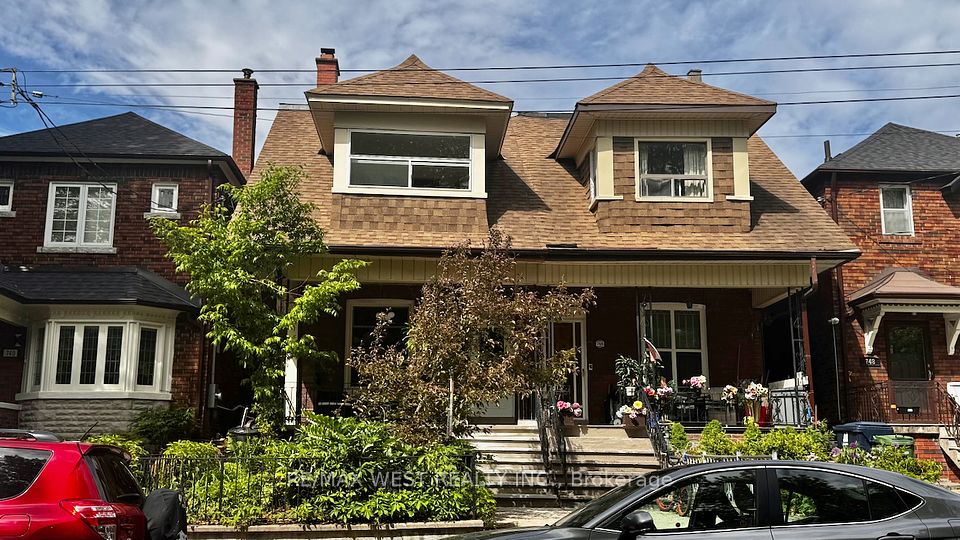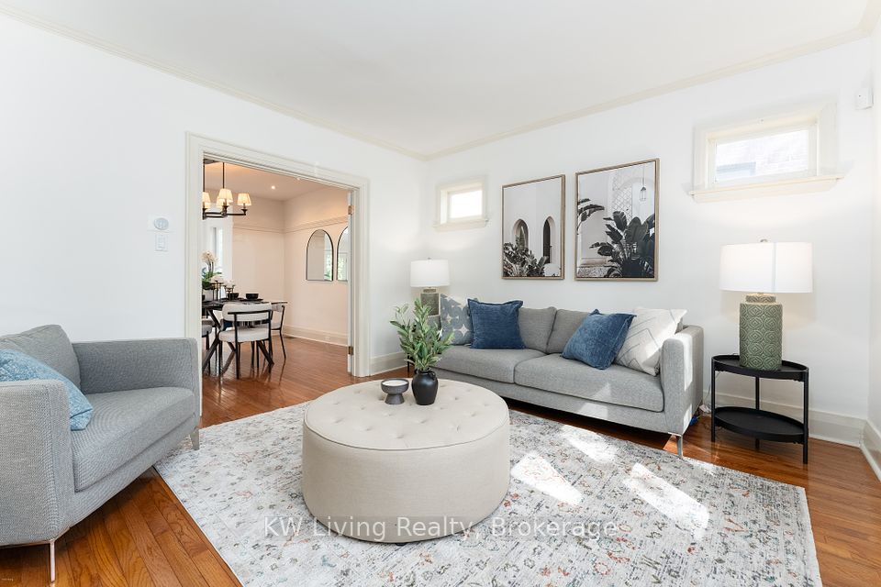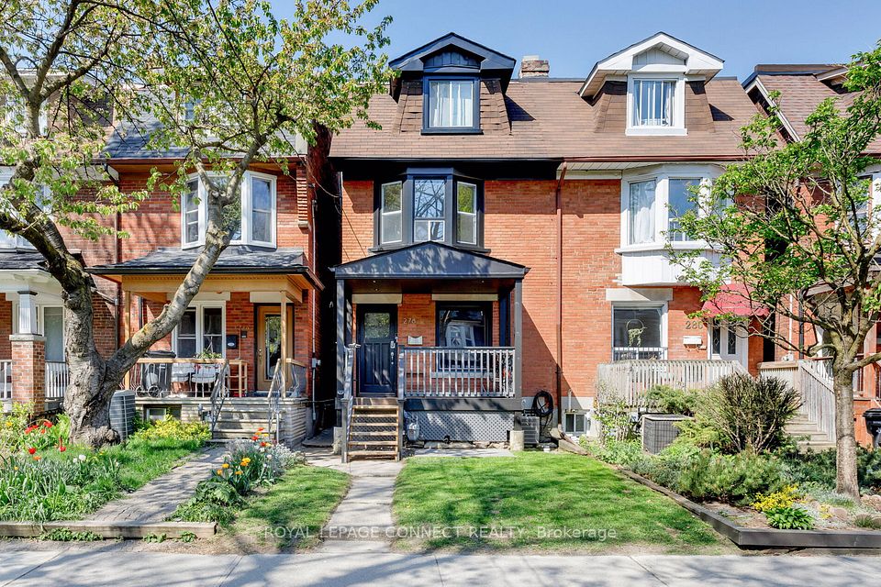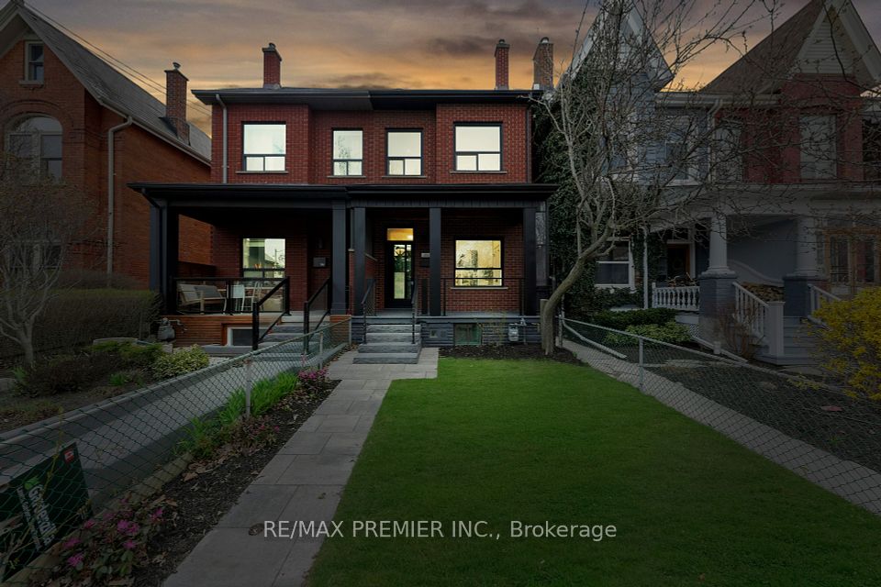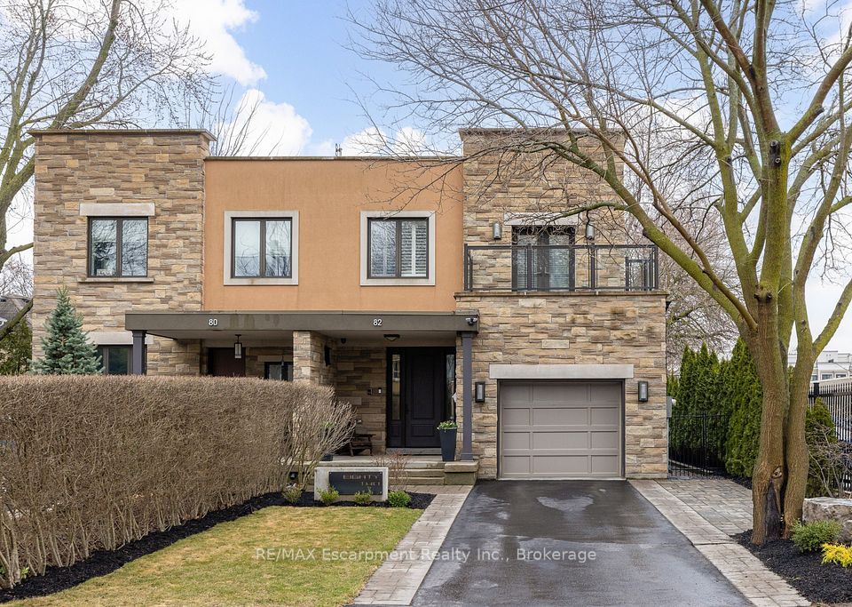
$2,150,000
22 Glen Elm Avenue, Toronto C09, ON M4T 1T7
Virtual Tours
Price Comparison
Property Description
Property type
Semi-Detached
Lot size
N/A
Style
3-Storey
Approx. Area
N/A
Room Information
| Room Type | Dimension (length x width) | Features | Level |
|---|---|---|---|
| Living Room | 4.93 x 3.38 m | Gas Fireplace, Pot Lights, Hardwood Floor | Main |
| Dining Room | 4.22 x 3.38 m | B/I Shelves, Pot Lights, Hardwood Floor | Main |
| Kitchen | 4.39 x 3.61 m | Breakfast Bar, Stainless Steel Appl, Hardwood Floor | Main |
| Sunroom | 2.13 x 1.68 m | Overlooks Backyard, Walk-Out, Hardwood Floor | Main |
About 22 Glen Elm Avenue
Welcome to 22 Glen Elm Avenue, a delightful, meticulously renovated, and intricately cared for three-storey semi at Yonge and St. Clair. Beautifully appointed and thoughtfully laid out, the open-concept main floor greets residents and guests alike with abundant natural light pouring in from the south facing floor-to-ceiling bay window. The generously sized living room is anchored by a gas fireplace and complemented by newly installed Admonter white oak floors that extend throughout the home. The dining room, positioned between the living room and kitchen, is an elegant space to dine on any occasion, with an interactive flow to the kitchen that is enjoyed by homeowners and visitors alike. A powder room is covertly concealed beside the front hall closet, and then the floor plan opens to the lovely kitchen with new stainless steel appliances, beautifully maintained cabinetry and pretty views through the tandem sun room and out to the deck and garden. The rear deck was recently replaced and steps down to a lovely garden setting wrapped in greenery and adorned in the springtime with the blossoms of the Japanese Cherry Tree. The primary suite is located on the second floor with king-sized proportions, an abundance of storage closets (sliding and walk-in), an extra large six-piece ensuite, and ensuite laundry as well. Opposite this on the second floor lies a family room that looks south to the neighbouring treetops. A second gas fireplace is within this room, and there is generous wallspace for artwork or larger lounging furniture if desired. The third floor holds two bedrooms and a three-piece bathroom. The north bedroom has a double closet and walks out to a new rooftop deck set amongst the trees, while the south bedroom is set beneath a half moon gabled window that enjoys tree top views to the south. In the lower level, ceiling heights consistently reach 7'4" and residents enjoy extra room for recreation, storage, and a guest bedroom with a large cedar-lined closet.
Home Overview
Last updated
1 day ago
Virtual tour
None
Basement information
Finished
Building size
--
Status
In-Active
Property sub type
Semi-Detached
Maintenance fee
$N/A
Year built
--
Additional Details
MORTGAGE INFO
ESTIMATED PAYMENT
Location
Some information about this property - Glen Elm Avenue

Book a Showing
Find your dream home ✨
I agree to receive marketing and customer service calls and text messages from homepapa. Consent is not a condition of purchase. Msg/data rates may apply. Msg frequency varies. Reply STOP to unsubscribe. Privacy Policy & Terms of Service.






