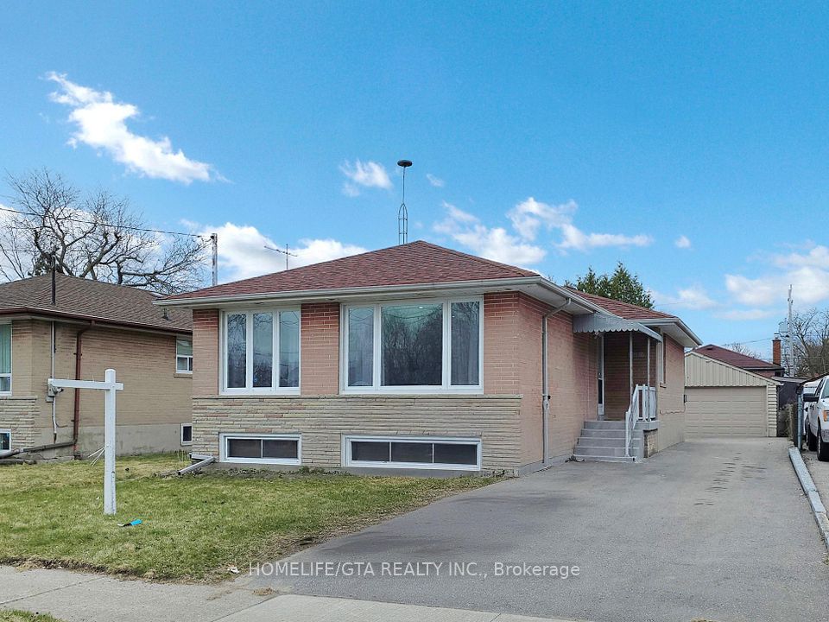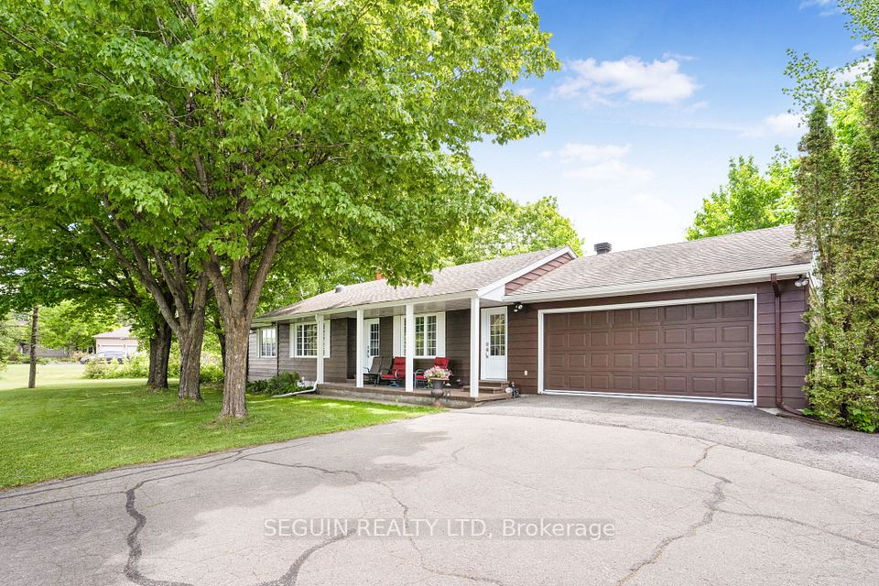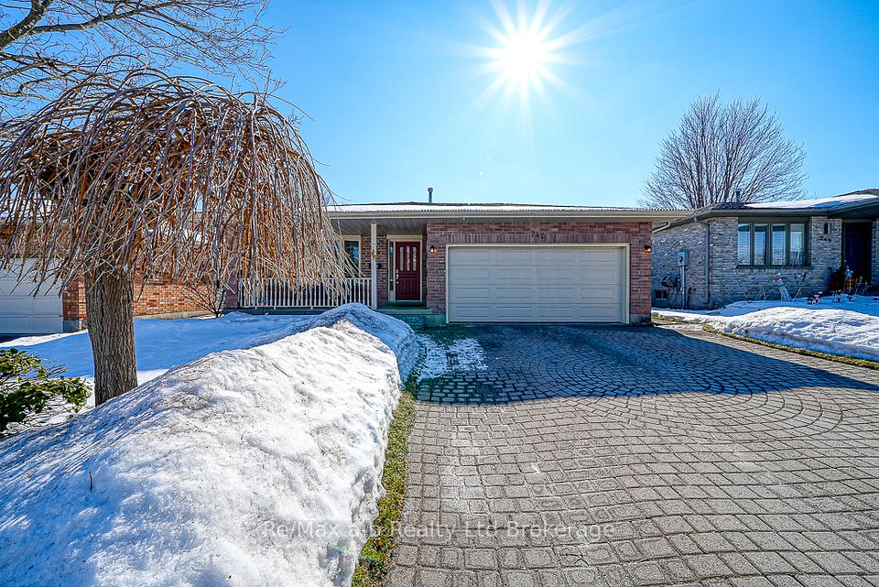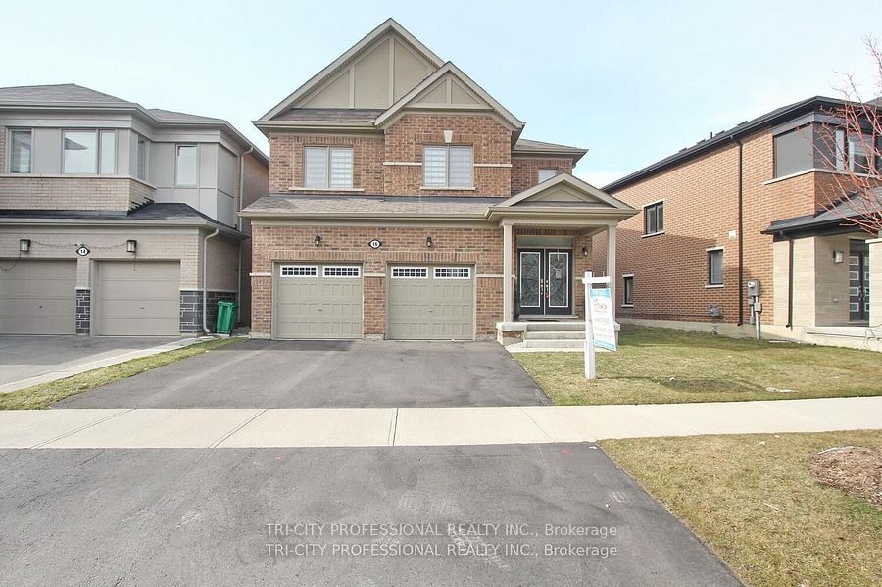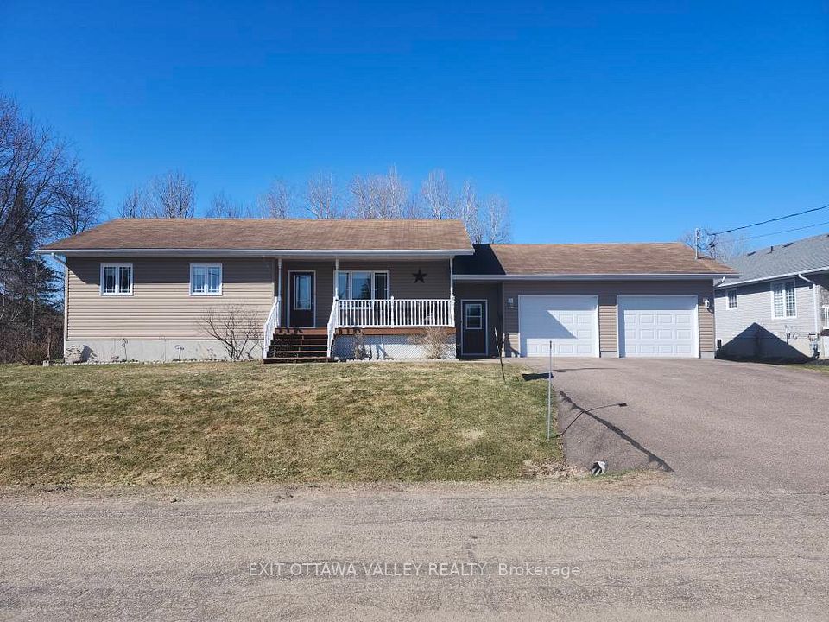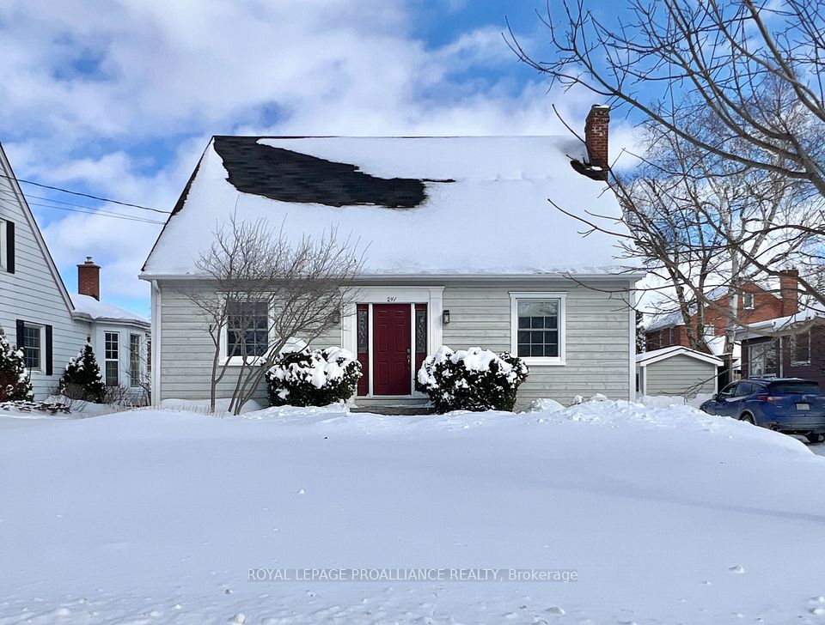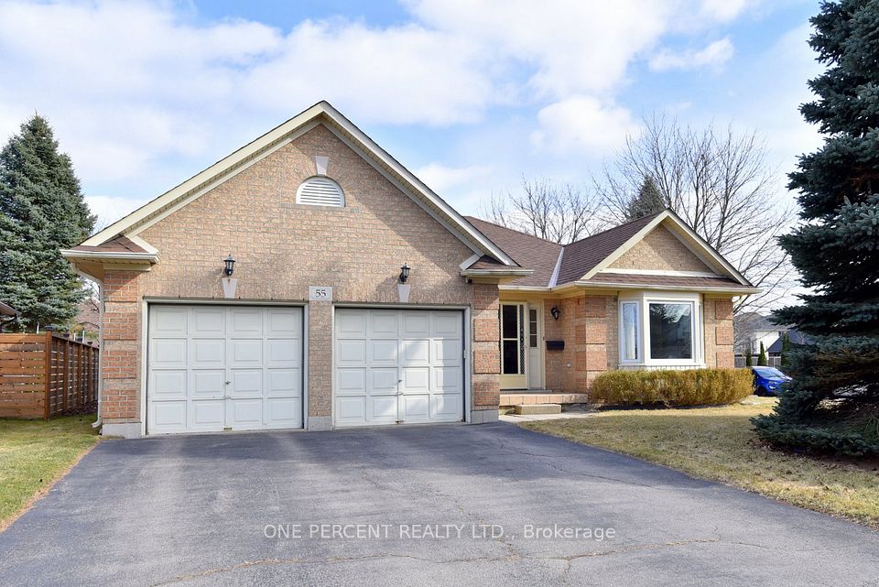$934,900
22 Fleming Crescent, Haldimand, ON N3W 0C4
Price Comparison
Property Description
Property type
Detached
Lot size
N/A
Style
2-Storey
Approx. Area
N/A
Room Information
| Room Type | Dimension (length x width) | Features | Level |
|---|---|---|---|
| Kitchen | 4.24 x 2.62 m | Tile Floor, Double Doors, Tile Floor | Main |
| Family Room | 3.81 x 3.81 m | Fireplace, Hardwood Floor, California Shutters | Main |
| Breakfast | 5.48 x 4.41 m | Tile Floor, W/O To Deck, California Shutters | Main |
| Office | 3.35 x 2.44 m | Hardwood Floor, California Shutters | Main |
About 22 Fleming Crescent
Welcome to the Empire SUNSPEAR model dream home in Avalon! Every detail in this beautifully upgraded residence has been thoughtfully attended to. With nothing left to be done, this home effortlessly combines comfort, style, and functionality. Each bedroom features an attached bathroom, and the kitchen quartz countertops, a gas stove, and a water softener. Additional highlights include 9 feet of ceiling office space, a pantry, a Corner lot, and no sidewalk.
Home Overview
Last updated
1 day ago
Virtual tour
None
Basement information
Full, Unfinished
Building size
--
Status
In-Active
Property sub type
Detached
Maintenance fee
$N/A
Year built
2025
Additional Details
MORTGAGE INFO
ESTIMATED PAYMENT
Location
Some information about this property - Fleming Crescent

Book a Showing
Find your dream home ✨
I agree to receive marketing and customer service calls and text messages from homepapa. Consent is not a condition of purchase. Msg/data rates may apply. Msg frequency varies. Reply STOP to unsubscribe. Privacy Policy & Terms of Service.







