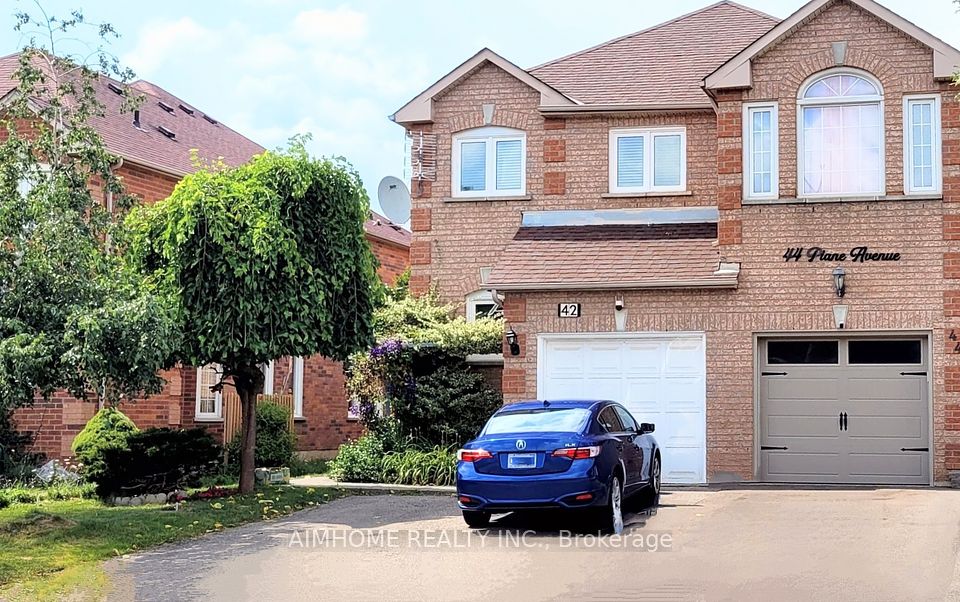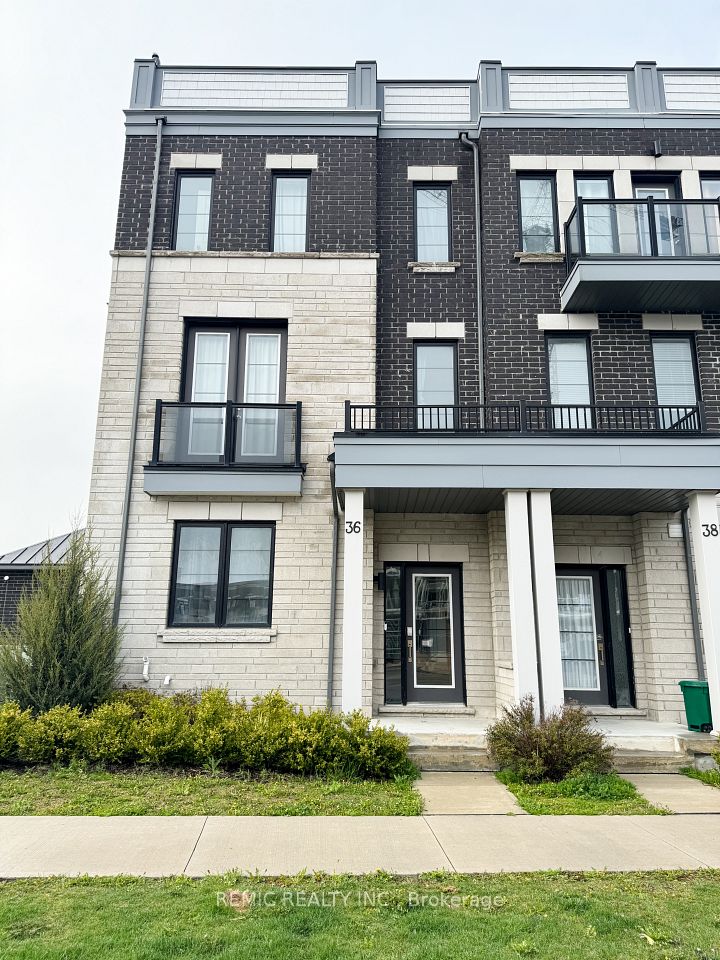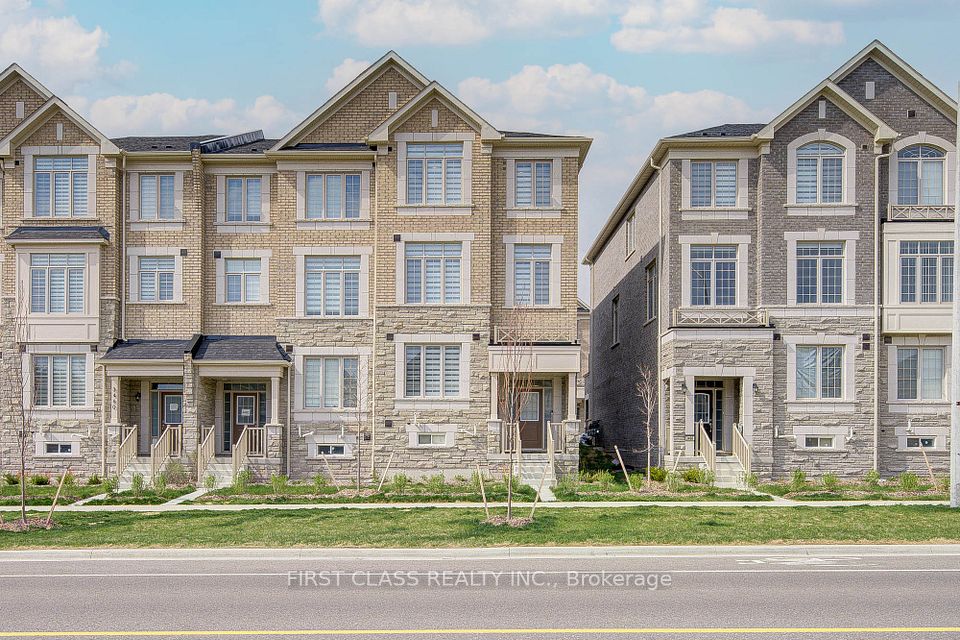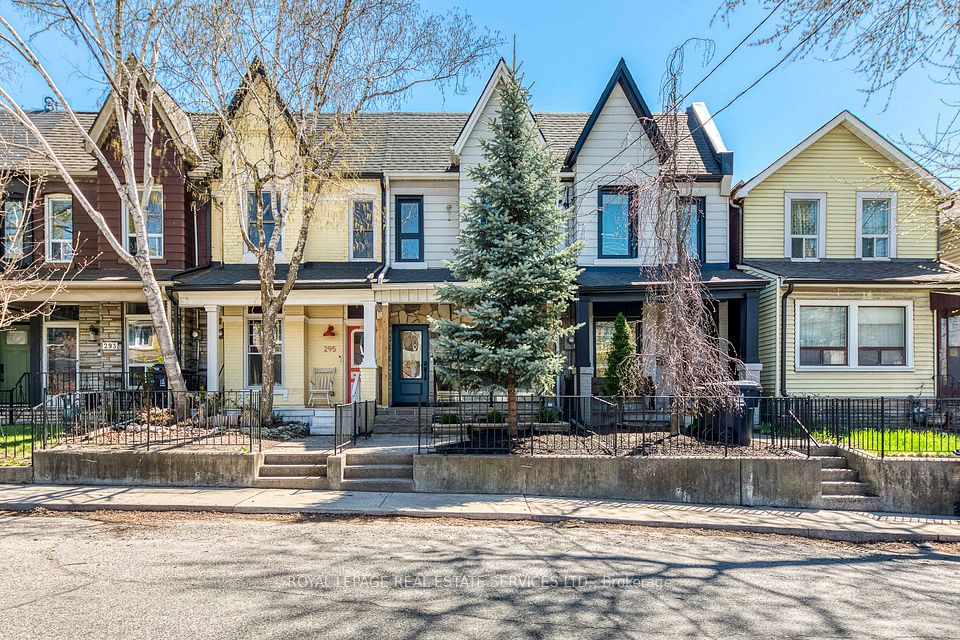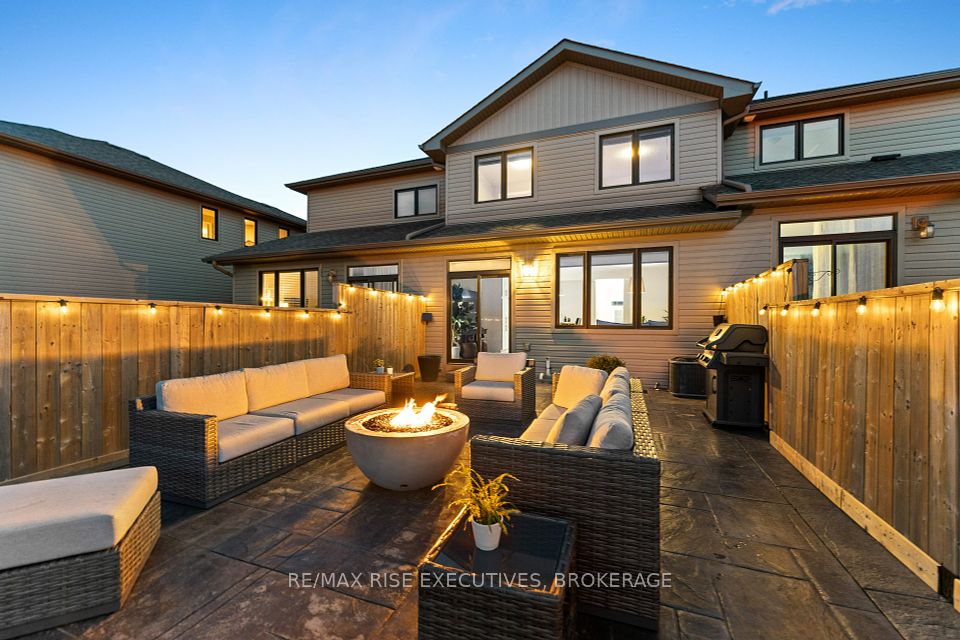$608,800
Last price change Apr 2
22 Fallingbrook Crescent, Kawartha Lakes, ON K9V 0B3
Virtual Tours
Price Comparison
Property Description
Property type
Att/Row/Townhouse
Lot size
N/A
Style
2-Storey
Approx. Area
N/A
Room Information
| Room Type | Dimension (length x width) | Features | Level |
|---|---|---|---|
| Living Room | 3.89 x 3.2 m | Laminate, Open Concept, Overlooks Frontyard | Ground |
| Dining Room | 3.35 x 2.21 m | Laminate, Open Concept | Ground |
| Kitchen | 2.87 x 2.85 m | Ceramic Floor, Stainless Steel Appl, Ceramic Backsplash | Ground |
| Breakfast | 3 x 2.85 m | Ceramic Floor, Walk-Out | Ground |
About 22 Fallingbrook Crescent
Welcome to 22 Fallingbrook Crescent, a beautifully designed freehold townhome offering 2,069 sq. ft. of finished space in a prime Lindsay location! Nestled on a quiet crescent yet just minutes from Kent Street's vibrant shopping, dining, and entertainment, this home is steps from Ross Memorial Hospital, parks, schools, and transit. Key Features: Bright, open-concept main floor with a large eat-in kitchen, perfect for family gatherings Living and dining area designed for seamless entertaining. Three spacious bedrooms upstairs, including a primary suite with a walk-in closet and luxurious 5-piece ensuite Professionally finished basement with an open recreation room and a modern 3-piece bath Oversized 1-car attached garage plus tandem driveway parking for multiple vehicles Private backyard with no rear neighbours, offering peace and tranquillity Prime Location: Steps to Lindsay Square Mall, Staples, Canadian Tire Short drive to Kawartha Lakes Municipal Airport Close to schools, parks, and public transitThis is your opportunity to own a turnkey home in a sought-after neighbourhood!
Home Overview
Last updated
Apr 2
Virtual tour
None
Basement information
Finished, Full
Building size
--
Status
In-Active
Property sub type
Att/Row/Townhouse
Maintenance fee
$N/A
Year built
2024
Additional Details
MORTGAGE INFO
ESTIMATED PAYMENT
Location
Some information about this property - Fallingbrook Crescent

Book a Showing
Find your dream home ✨
I agree to receive marketing and customer service calls and text messages from homepapa. Consent is not a condition of purchase. Msg/data rates may apply. Msg frequency varies. Reply STOP to unsubscribe. Privacy Policy & Terms of Service.







