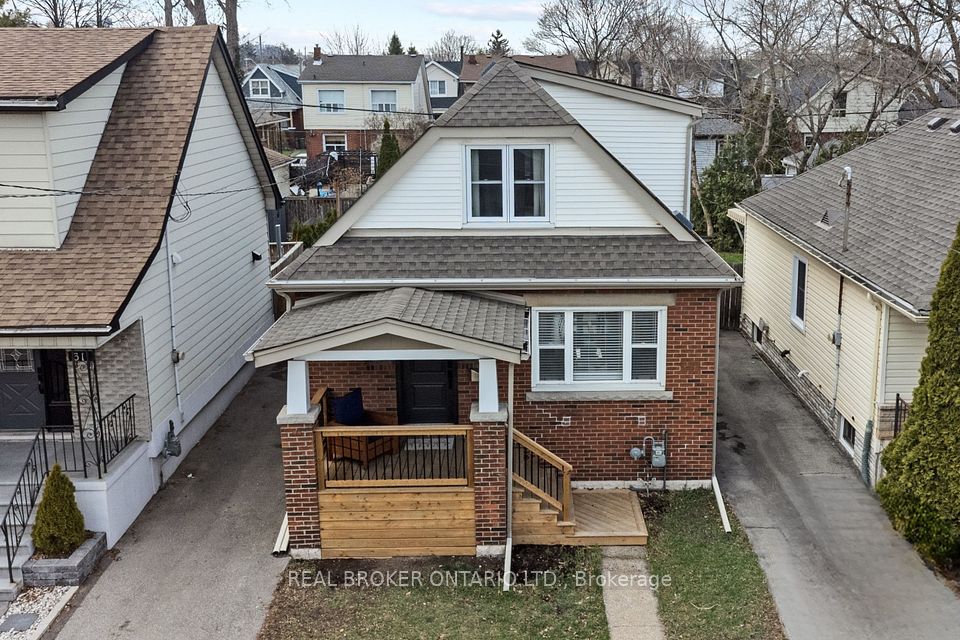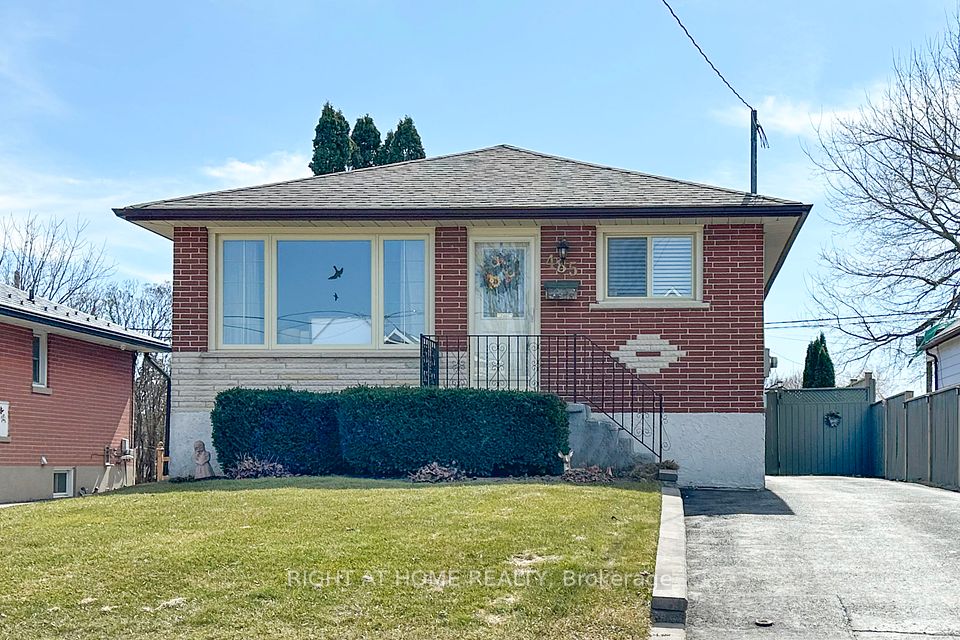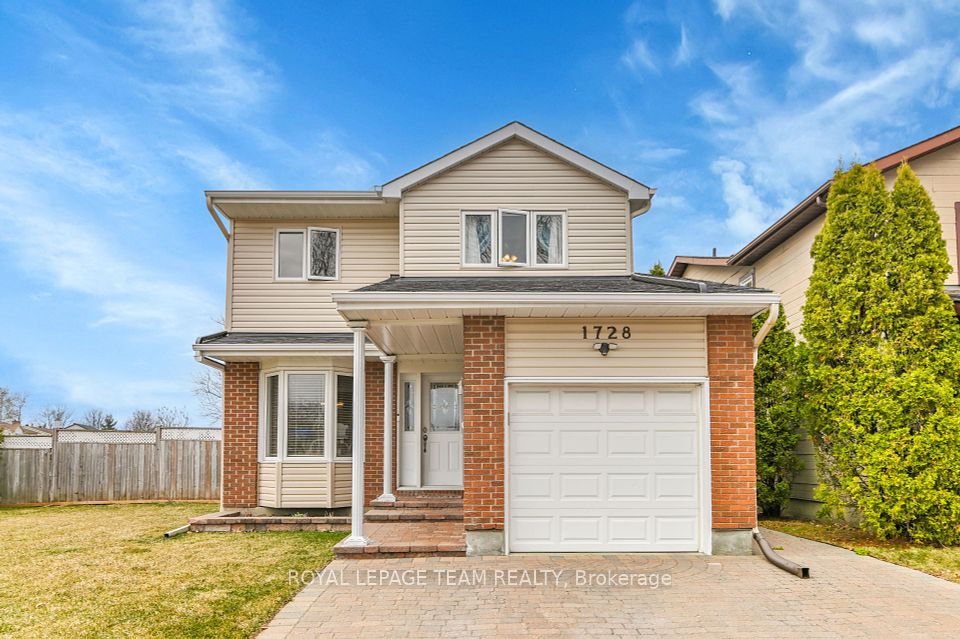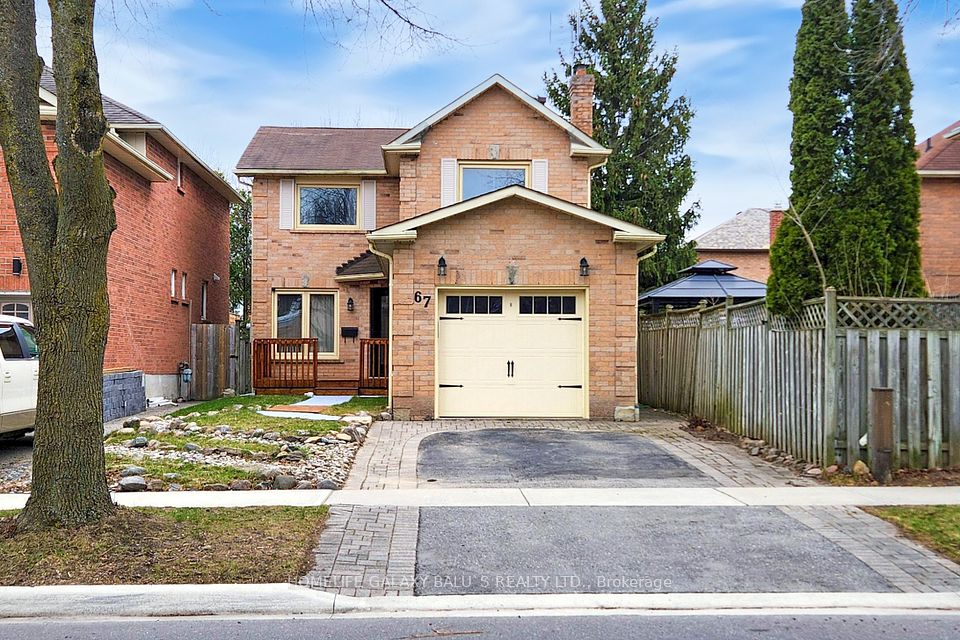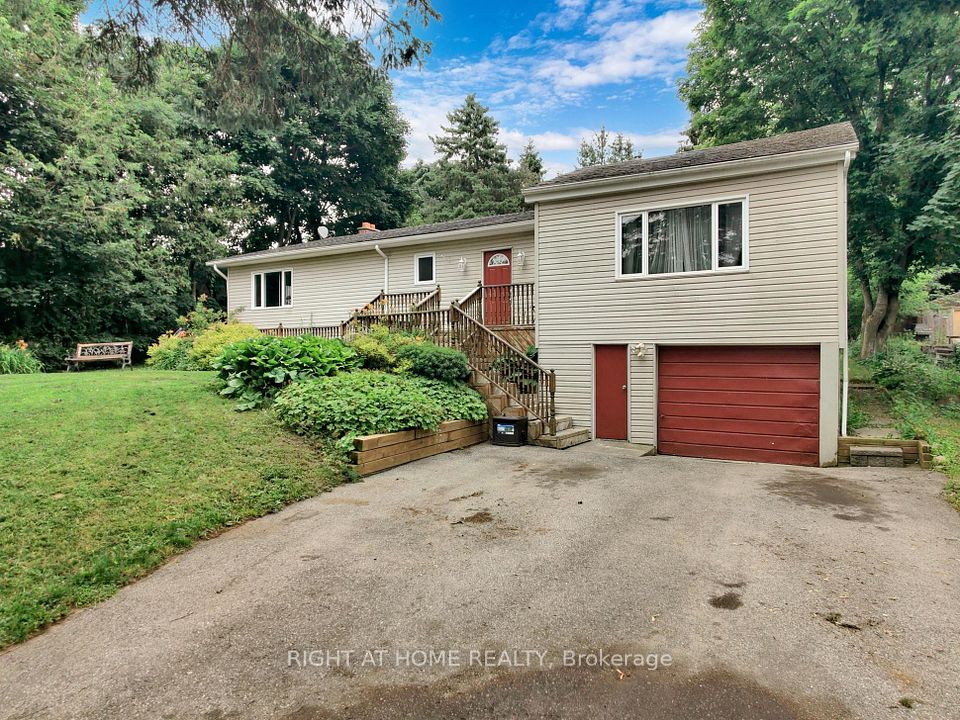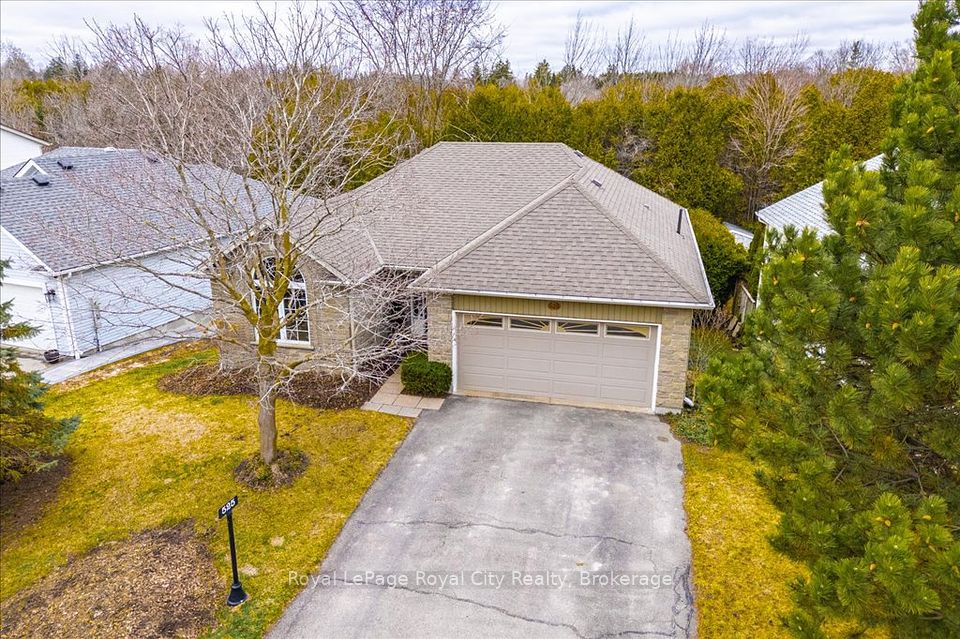$899,000
22 Eugene Street, Bluewater, ON N0M 1G0
Virtual Tours
Price Comparison
Property Description
Property type
Detached
Lot size
N/A
Style
Bungalow
Approx. Area
N/A
Room Information
| Room Type | Dimension (length x width) | Features | Level |
|---|---|---|---|
| Furnace Room | 2.74 x 2.07 m | N/A | Basement |
| Living Room | 5 x 4.54 m | W/O To Deck, Skylight | Main |
| Kitchen | 4 x 3.35 m | N/A | Main |
| Dining Room | 3.1 x 3.63 m | N/A | Main |
About 22 Eugene Street
The 1,344 sf main floor of this meticulously maintained 3-bedroom, 3-bathroom bungalow offers the perfect blend of comfort and charm. Nestled on a quiet dead-end street lined with beautiful homes, this property boasts a large 122 x 132 private yard with stunning gardens, along with a backyard deck and patio that are perfect for entertaining. The main floor features an open-concept kitchen, living, and dining area, a spacious primary bedroom with an ensuite and walk-in closet, a second bedroom, a full bathroom, and a convenient main-floor laundry room. The 1,300 sf lower level offers a spacious rec room with a cozy gas fireplace, a third bedroom, a full bathroom, and an extra-large utility/storage room with direct access to the garage. The kitchen was updated in 2020 with new countertops, backsplash, and appliances, and the roof was reshingled the same year. This bright and immaculate home includes all appliances, plus a stand-up freezer in the laundry room. Located just a short walk from Bayfield Main Street shops and restaurants, this is a must-see!
Home Overview
Last updated
Feb 28
Virtual tour
None
Basement information
Partially Finished
Building size
--
Status
In-Active
Property sub type
Detached
Maintenance fee
$N/A
Year built
2025
Additional Details
MORTGAGE INFO
ESTIMATED PAYMENT
Location
Some information about this property - Eugene Street

Book a Showing
Find your dream home ✨
I agree to receive marketing and customer service calls and text messages from homepapa. Consent is not a condition of purchase. Msg/data rates may apply. Msg frequency varies. Reply STOP to unsubscribe. Privacy Policy & Terms of Service.







