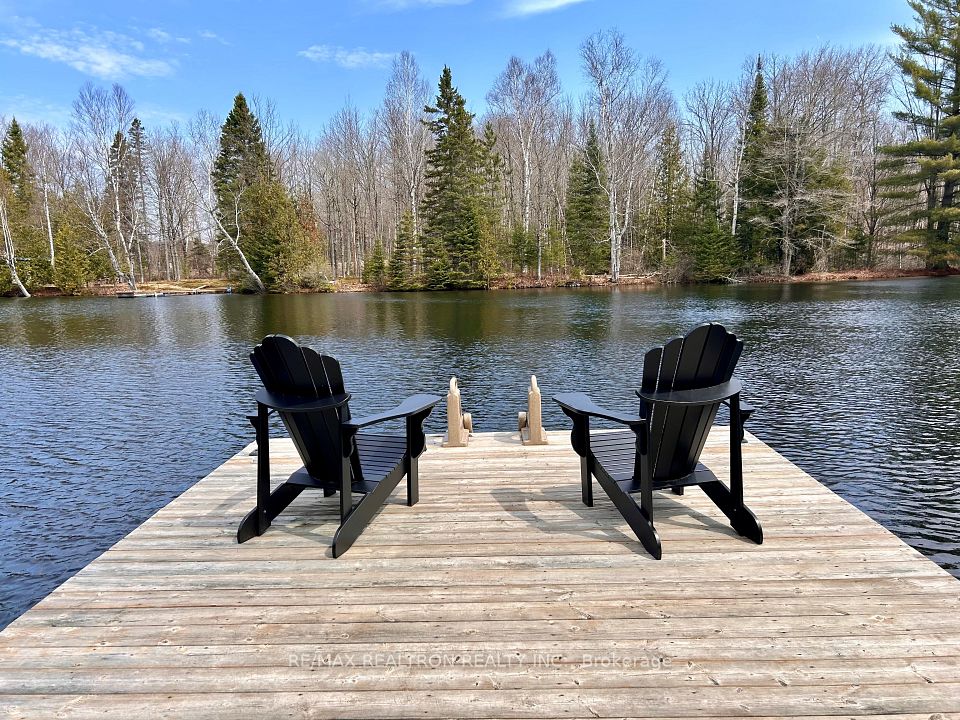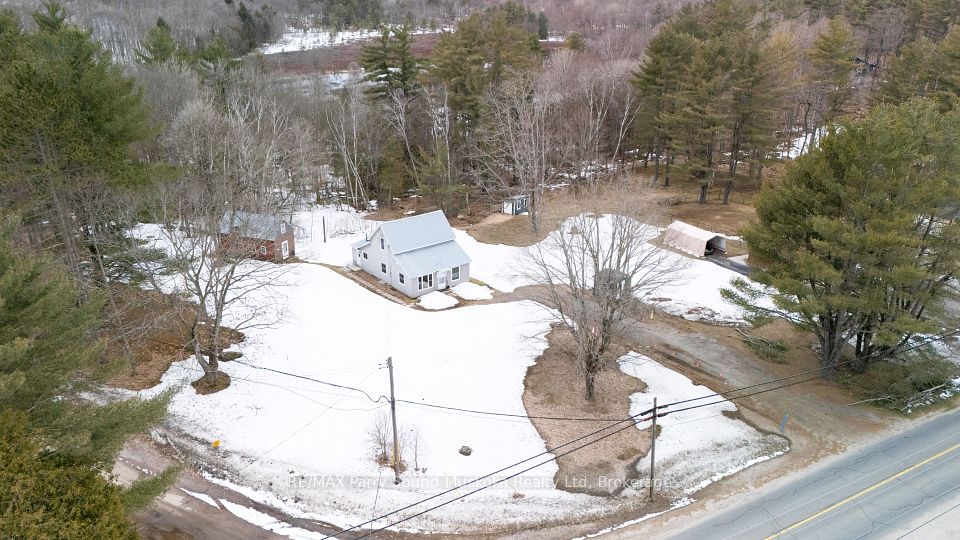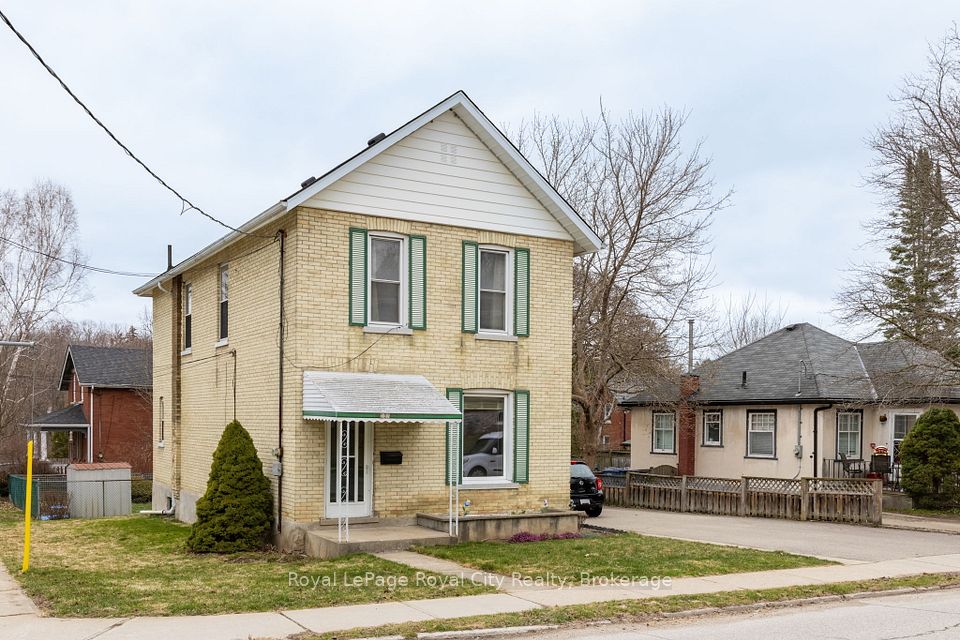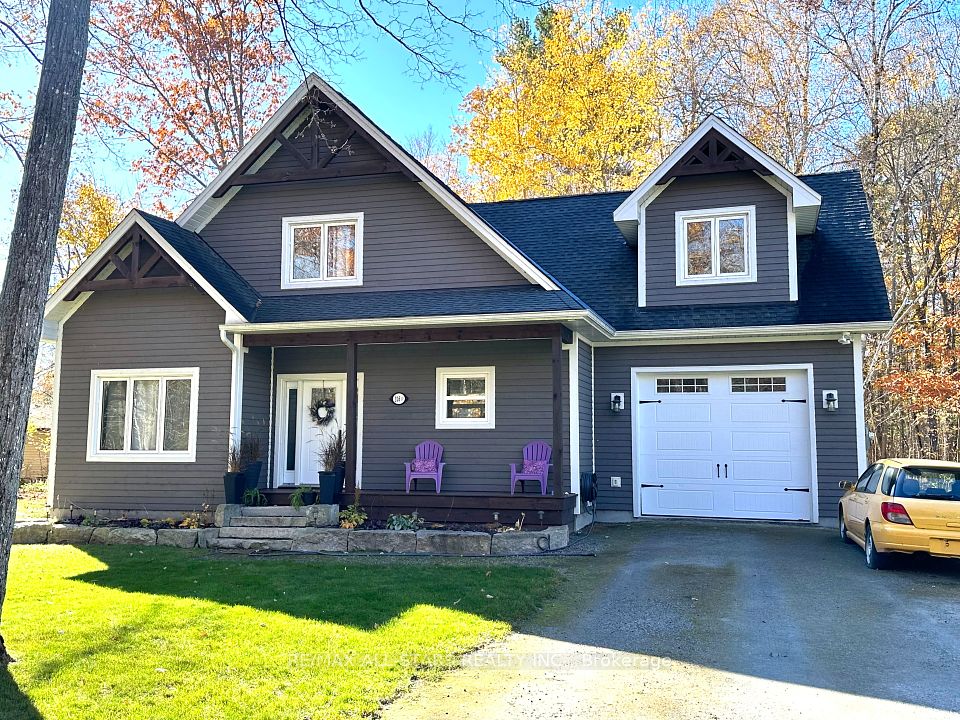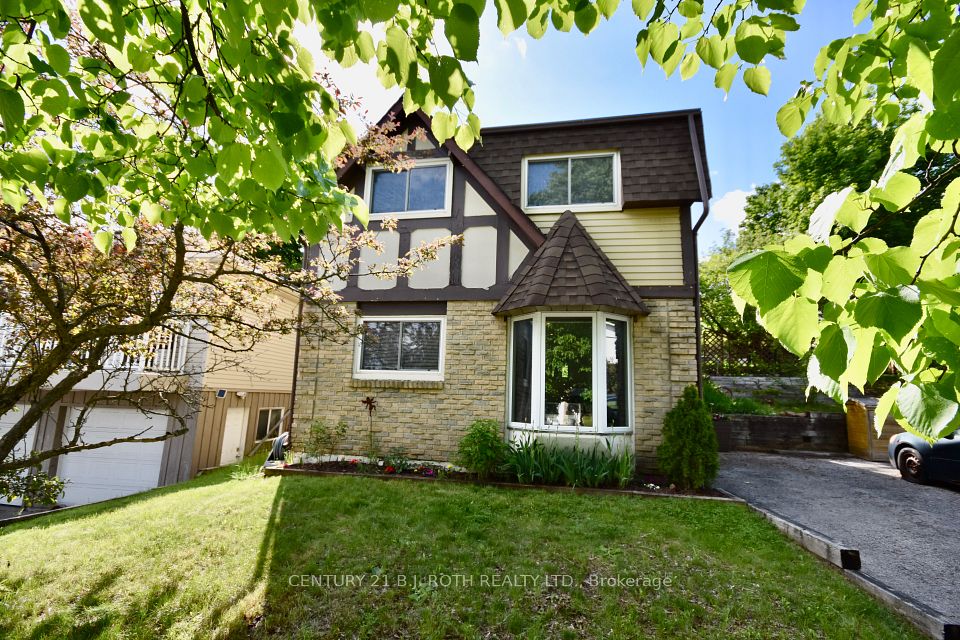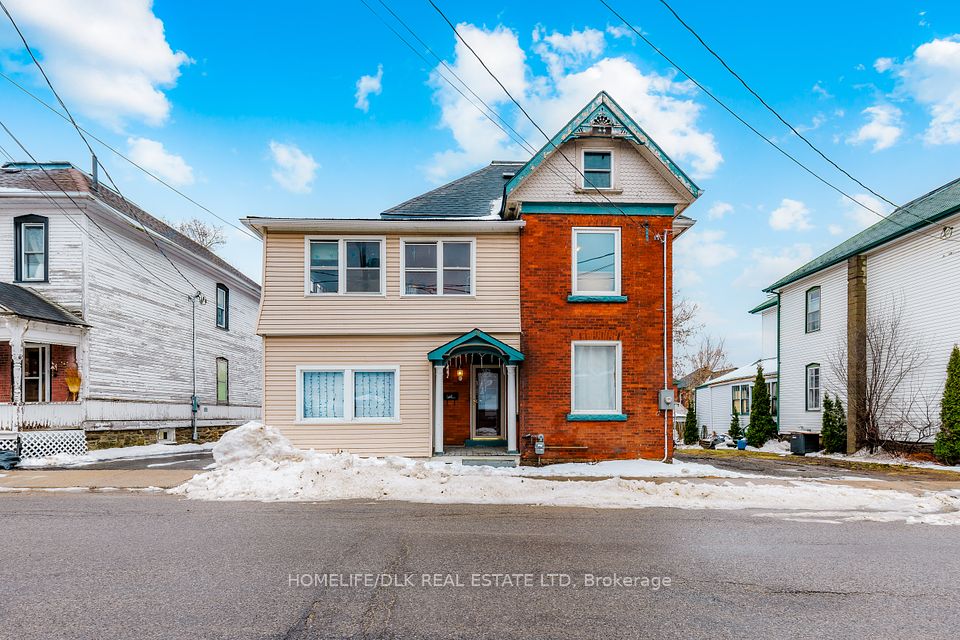$799,900
22 Carey Lane, Clarington, ON L1C 0P2
Virtual Tours
Price Comparison
Property Description
Property type
Detached
Lot size
N/A
Style
2-Storey
Approx. Area
N/A
Room Information
| Room Type | Dimension (length x width) | Features | Level |
|---|---|---|---|
| Living Room | 4.3 x 3.2 m | Hardwood Floor, Combined w/Kitchen, Large Window | Main |
| Kitchen | 2.7 x 3.1 m | Tile Floor, Eat-in Kitchen, Pot Lights | Main |
| Breakfast | 2.9 x 3.1 m | Tile Floor, Sliding Doors, W/O To Patio | Main |
| Primary Bedroom | 3.7 x 3.9 m | Broadloom, 4 Pc Ensuite, Walk-In Closet(s) | Second |
About 22 Carey Lane
Situated in Bowmanville's sought-after Northglen community, this beautifully maintained 2-storey brick home offers 3 bedrooms, 4 bathrooms, and a thoughtfully finished basement designed for modern family living. The lower level features custom built-in cabinetry, a dedicated laundry space with worktop counters, a built-in sink, a cozy desk nook, an updated washer & dryer, and a bathroom (all completed in 2022). The main floor boasts an open-concept layout from the kitchen to the living area, creating a bright and functional space perfect for everyday life and entertaining. The kitchen showcases upgraded granite counters and a brand new dishwasher (2025). Upstairs, the spacious primary bedroom features a walk-in closet, providing ample storage, while the two additional bedrooms offer plenty of space and privacy. Step outside to a private backyard oasis with a pergola and patio (2020), a gas line for BBQ, and plenty of space to relax or host. The home is perfectly situated with easy access to Highways 407 and 401, making commuting a breeze. Families will appreciate the upcoming Northglen Orchard Public School (K8), set to open nearby in January 2026. Surrounded by parks, playgrounds, and sports fields, this is a fantastic family-friendly opportunity. **EXTRAS** Dishwasher (2025), Finished Basement with Custom Built-Ins (2022), Main & Upper Levels Painted (2020), Pergola & Backyard Patio (2020)
Home Overview
Last updated
3 days ago
Virtual tour
None
Basement information
Finished
Building size
--
Status
In-Active
Property sub type
Detached
Maintenance fee
$N/A
Year built
--
Additional Details
MORTGAGE INFO
ESTIMATED PAYMENT
Location
Some information about this property - Carey Lane

Book a Showing
Find your dream home ✨
I agree to receive marketing and customer service calls and text messages from homepapa. Consent is not a condition of purchase. Msg/data rates may apply. Msg frequency varies. Reply STOP to unsubscribe. Privacy Policy & Terms of Service.







