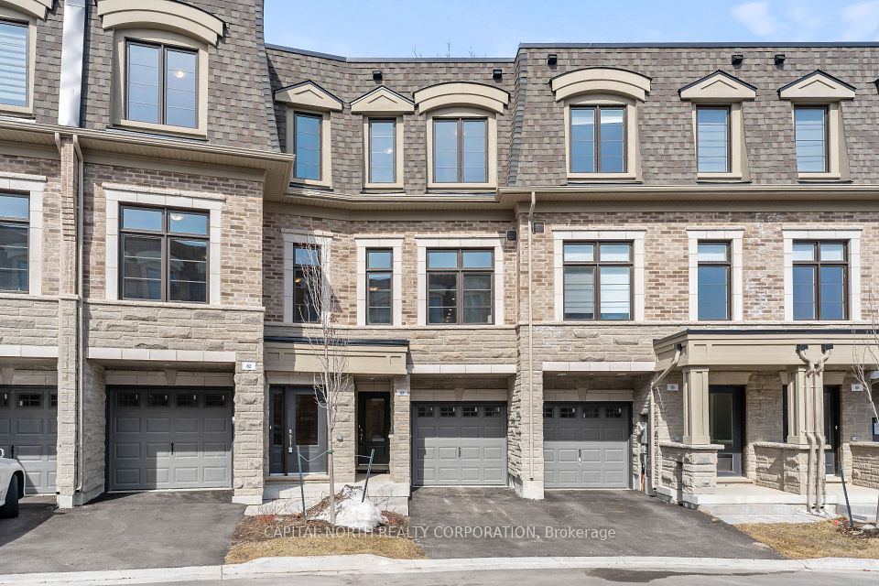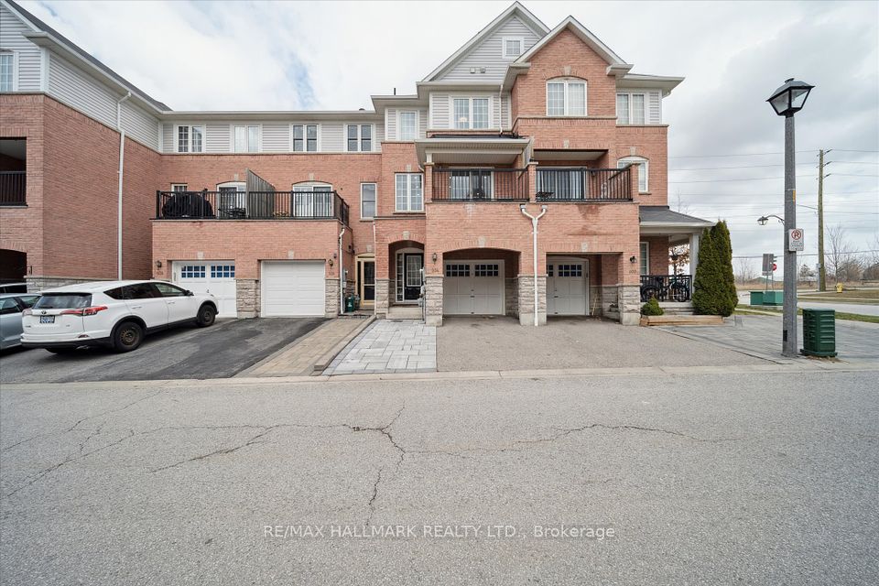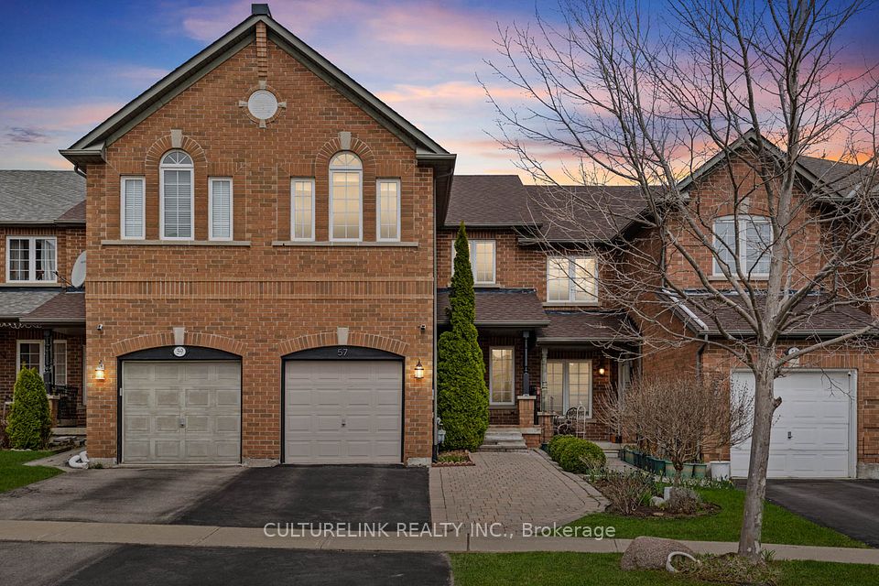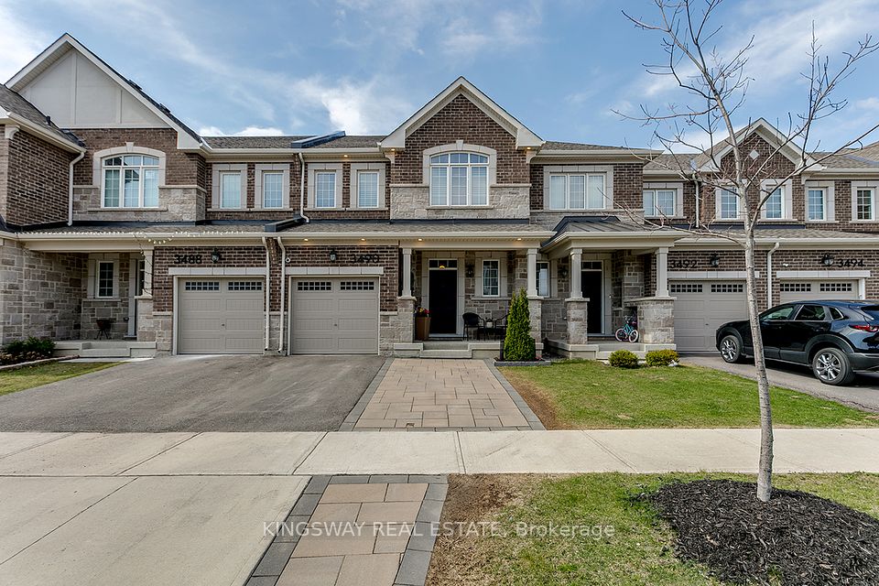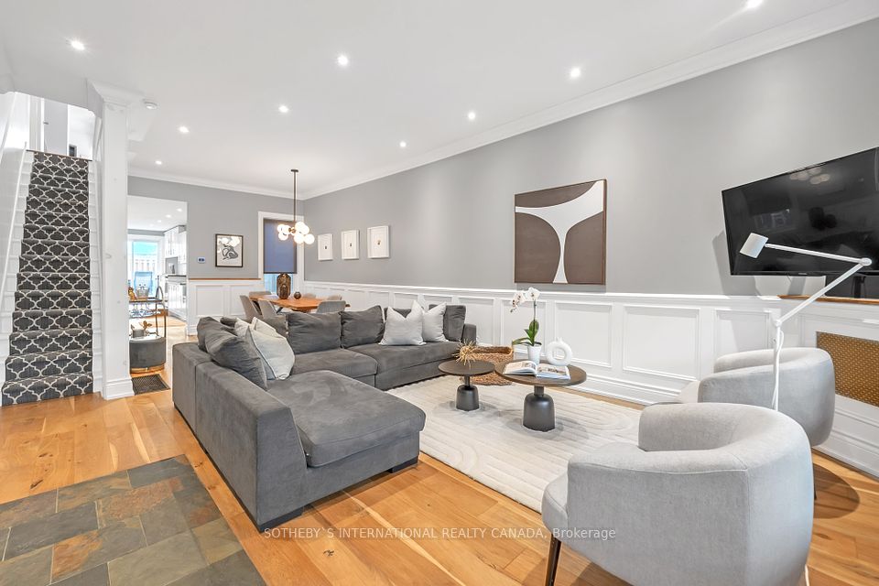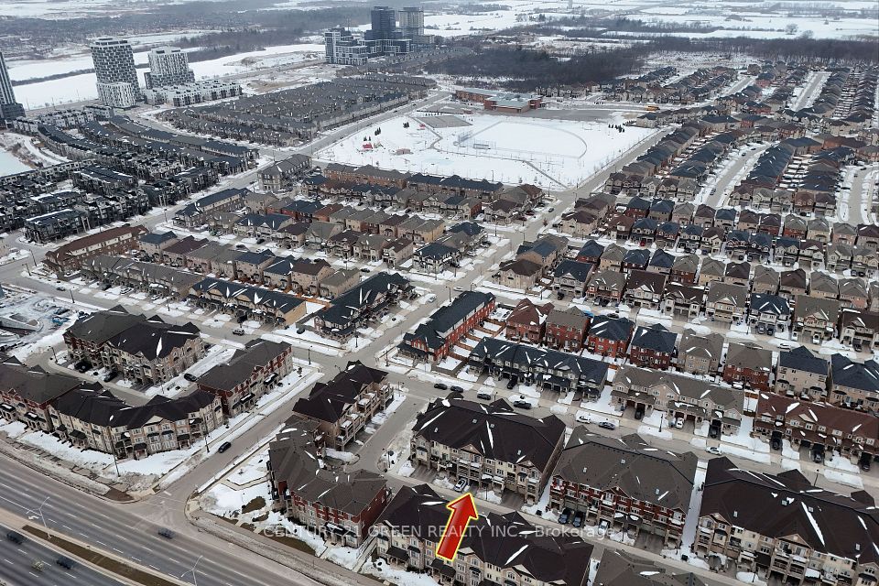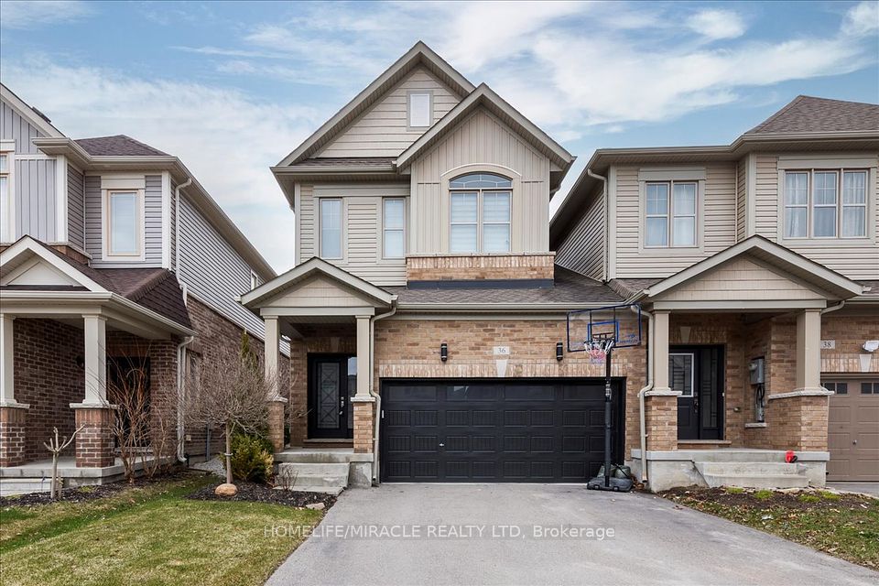$949,900
22 Brushwood Drive, Brampton, ON L6Y 6G5
Virtual Tours
Price Comparison
Property Description
Property type
Att/Row/Townhouse
Lot size
N/A
Style
3-Storey
Approx. Area
N/A
Room Information
| Room Type | Dimension (length x width) | Features | Level |
|---|---|---|---|
| Bedroom | 3.53 x 4.75 m | Hardwood Floor, Closet, 4 Pc Bath | Main |
| Great Room | 3.38 x 4.6 m | Hardwood Floor, Combined w/Dining, W/O To Balcony | Second |
| Living Room | 5.82 x 3.71 m | Hardwood Floor, Open Concept, Window | Second |
| Primary Bedroom | 3.96 x 4.87 m | Hardwood Floor, Walk-In Closet(s), 4 Pc Ensuite | Third |
About 22 Brushwood Drive
Welcome to this stunning 3-storey freehold townhome nestled in the highly sought-after Bram West community. Offering over 2,133 sq ft of thoughtfully designed living space, this beautiful home features 4 spacious bedrooms and 4 bathrooms. The main floor includes a bedroom with a 4-piece bath, perfect for guests, or a home office, along with a convenient laundry area. The second floor boasts a bright and open layout with hardwood flooring throughout, a large living and dining area, a walk-out balcony, and a spacious great room ideal for entertaining. The stylish kitchen comes equipped with stainless steel appliances and ample cabinetry. Upstairs, the primary bedroom features a 4-piece ensuite and walk-in closet, while two additional bedrooms share a well-appointed 4-piece bathroom. Additional highlights include a double car garage and full municipal services. Located in a prime Brampton location near Toronto Premium Outlets, golf courses, shopping plazas, top-rated schools, lush parks, and essential amenities, with easy access to Hwy 401, Hwy 407, and Mississauga Road, this home truly has it all!
Home Overview
Last updated
Apr 21
Virtual tour
None
Basement information
Unfinished
Building size
--
Status
In-Active
Property sub type
Att/Row/Townhouse
Maintenance fee
$N/A
Year built
--
Additional Details
MORTGAGE INFO
ESTIMATED PAYMENT
Location
Some information about this property - Brushwood Drive

Book a Showing
Find your dream home ✨
I agree to receive marketing and customer service calls and text messages from homepapa. Consent is not a condition of purchase. Msg/data rates may apply. Msg frequency varies. Reply STOP to unsubscribe. Privacy Policy & Terms of Service.







