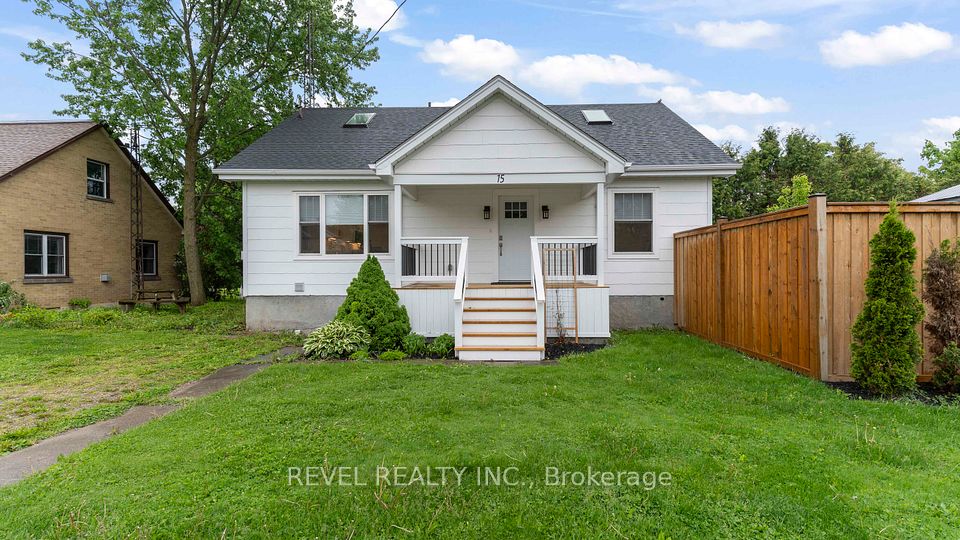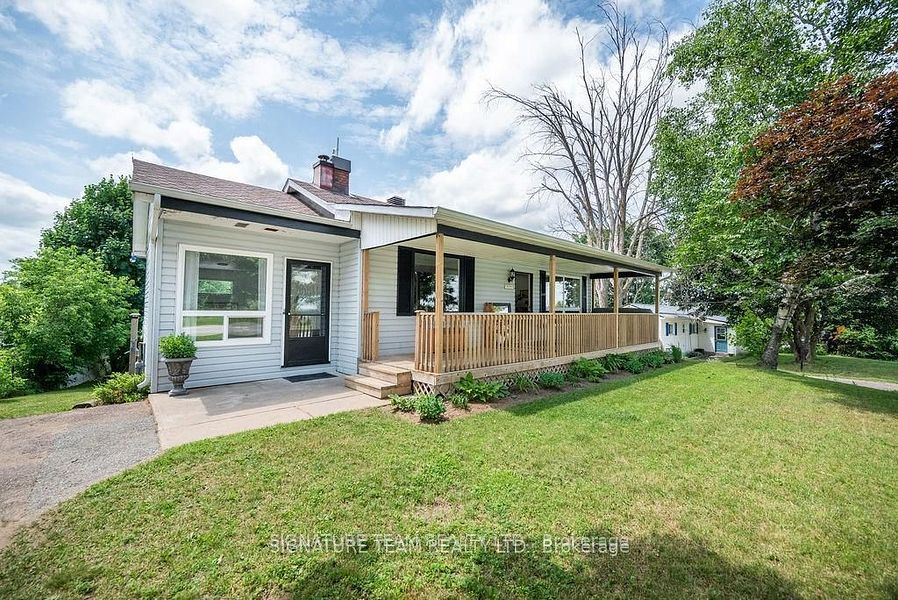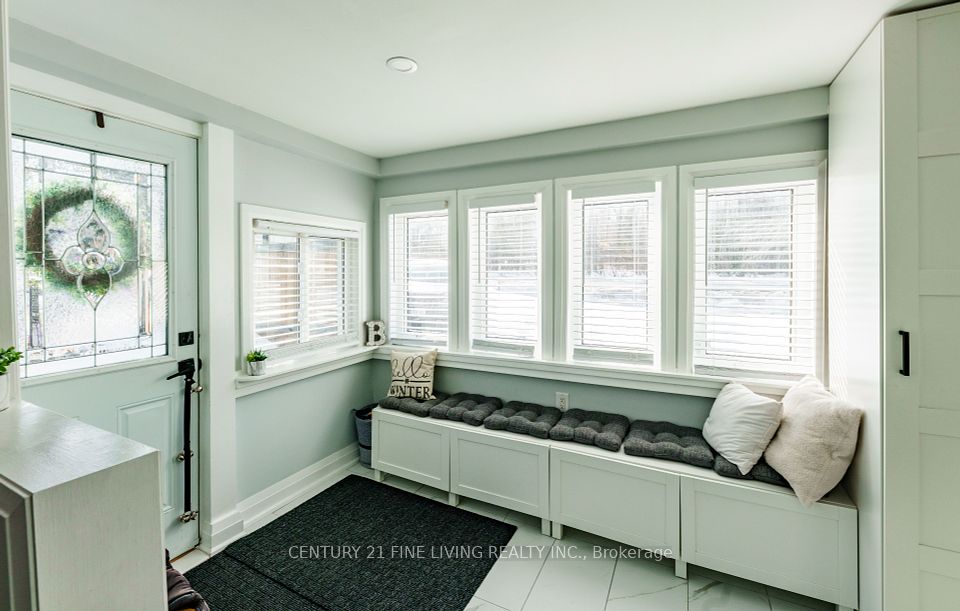
$565,000
22 Brock Street, Oshawa, ON L1G 1R9
Price Comparison
Property Description
Property type
Detached
Lot size
N/A
Style
2-Storey
Approx. Area
N/A
Room Information
| Room Type | Dimension (length x width) | Features | Level |
|---|---|---|---|
| Living Room | 3.36 x 4.45 m | Large Window, Laminate | Main |
| Kitchen | 9.95 x 6.4 m | Family Size Kitchen, Window, Laminate | Main |
| Dining Room | 3.08 x 4.81 m | Window, Laminate | Main |
| Recreation | 5.9 x 2.93 m | Wet Bar, Laminate, W/O To Yard | Main |
About 22 Brock Street
This charming and versatile 3-bedroom, 2-bath home offers a fantastic opportunity for first-time buyers or savvy investors. Featuring a large living room, separate den, and a bright kitchen that opens to a spacious rec room there's room for the whole family to spread out. The flexible layout includes the potential for a main-floor primary bedroom or in-law suite setup. Large windows throughout flood the home with natural light, and the fully fenced yard is perfect for kids, pets, or entertaining. Located within walking distance to elementary and secondary schools, parks, transit, grocery stores, YMCA, and Lakeridge Health Oshawa. A true gem in a central location!
Home Overview
Last updated
7 hours ago
Virtual tour
None
Basement information
Unfinished
Building size
--
Status
In-Active
Property sub type
Detached
Maintenance fee
$N/A
Year built
--
Additional Details
MORTGAGE INFO
ESTIMATED PAYMENT
Location
Some information about this property - Brock Street

Book a Showing
Find your dream home ✨
I agree to receive marketing and customer service calls and text messages from homepapa. Consent is not a condition of purchase. Msg/data rates may apply. Msg frequency varies. Reply STOP to unsubscribe. Privacy Policy & Terms of Service.






