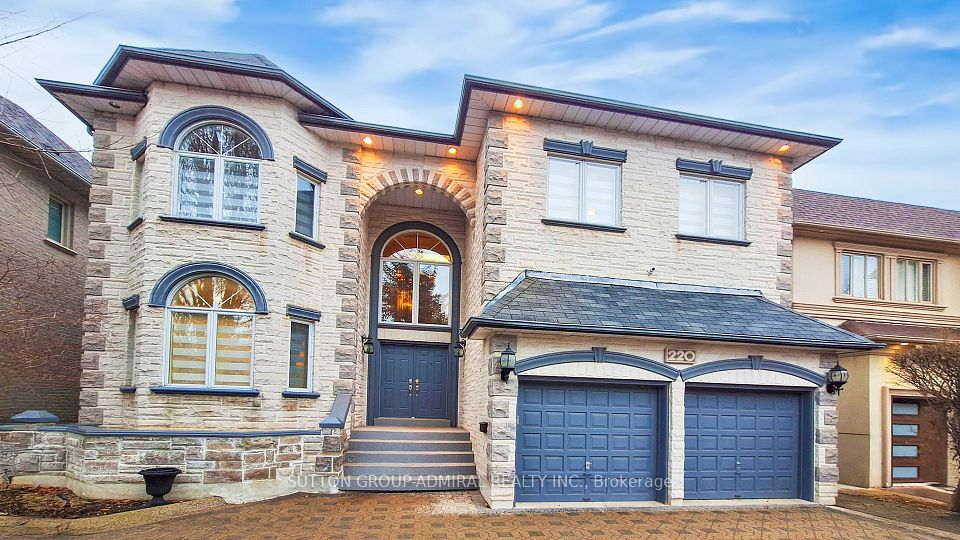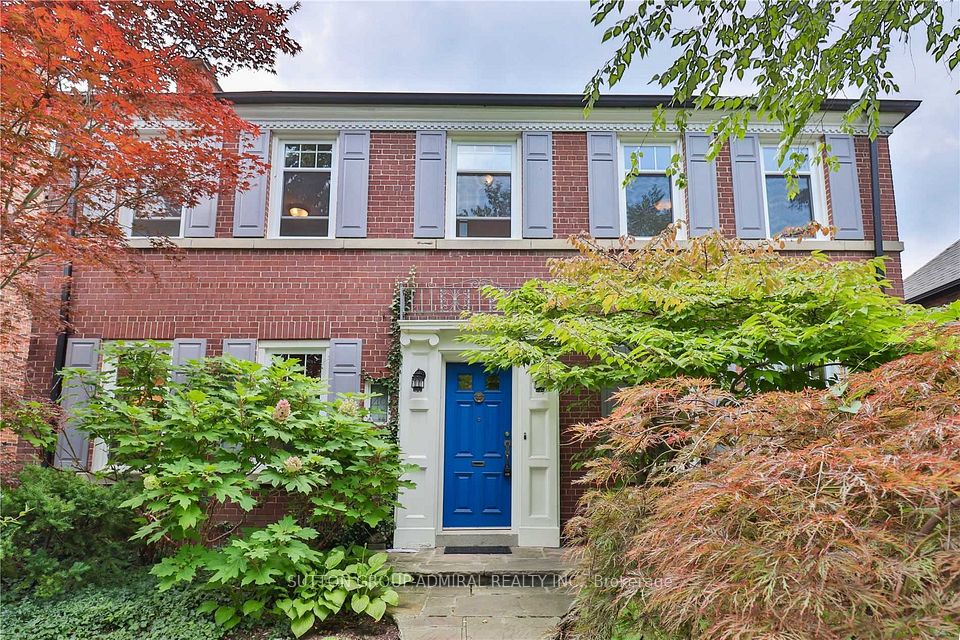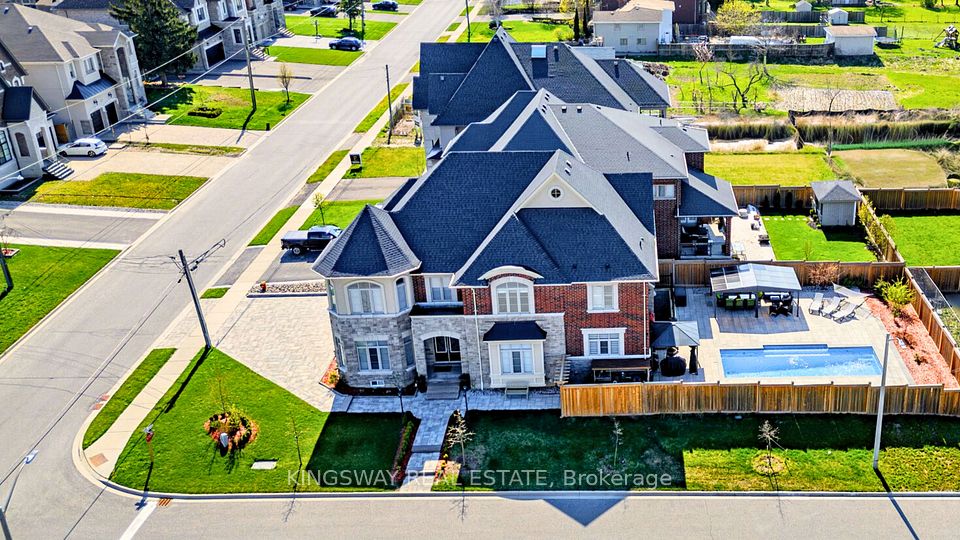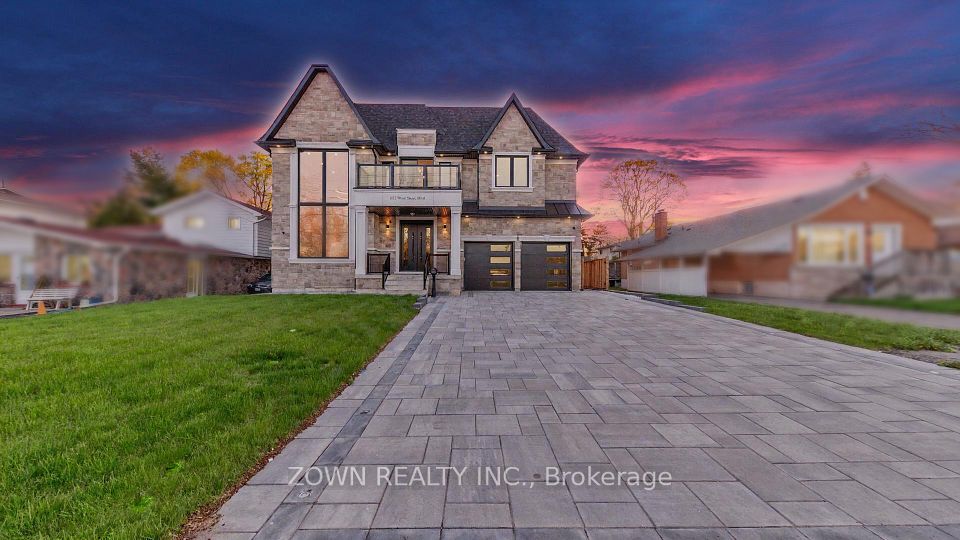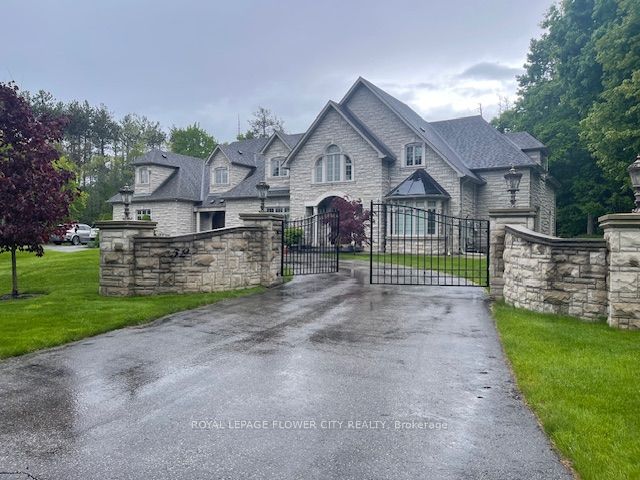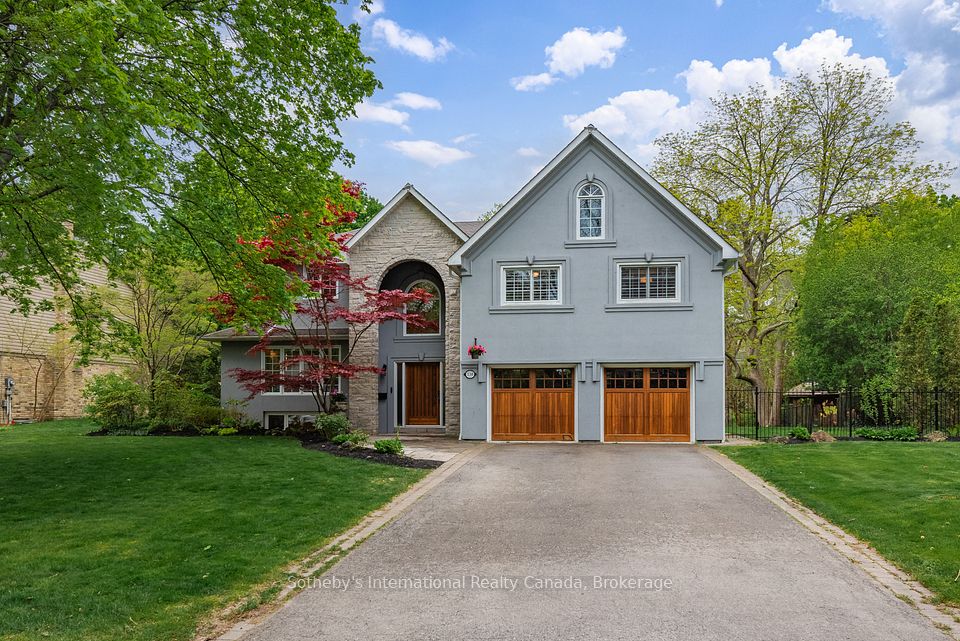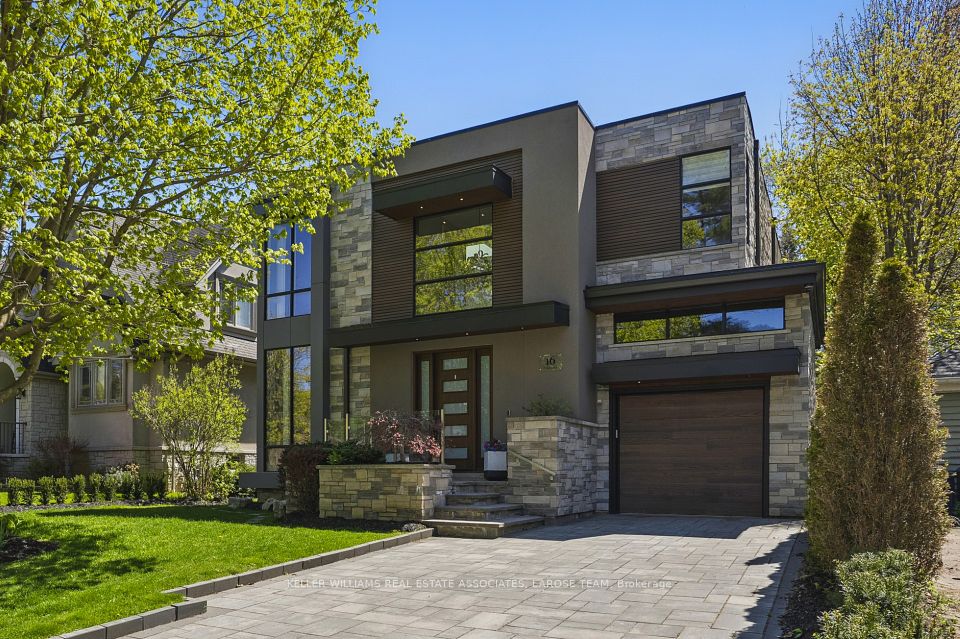
$3,199,000
22 Bowman Avenue, Brampton, ON L6P 0X5
Virtual Tours
Price Comparison
Property Description
Property type
Detached
Lot size
2-4.99 acres
Style
2-Storey
Approx. Area
N/A
Room Information
| Room Type | Dimension (length x width) | Features | Level |
|---|---|---|---|
| Living Room | 4.68 x 4.8 m | Sunken Room, Hardwood Floor, Staircase | Ground |
| Dining Room | 5.1 x 3.78 m | Hardwood Floor, Window, French Doors | Ground |
| Kitchen | 4.32 x 3.33 m | B/I Appliances, Modern Kitchen, Irregular Room | Ground |
| Family Room | 5.4 x 4.2 m | Sunken Room, Open Concept, Hardwood Floor | Ground |
About 22 Bowman Avenue
Welcome To Your Dream Home In The Coveted Community Of Castlemore Estates! This Beautiful Custom-Built Home Is Situated On A Sprawling 2.26-Acre Ravine Lot, Offering The Ultimate In Privacy And Tranquility. Boasting Approximately 4200 Square Feet Above Grade, This Home Has Been Designed With Luxury And Comfort In Mind. The Open-To-Above Foyer Sets The Tone For The Grandeur That Awaits You, While The Chef's Kitchen With Its Oversized Island Is A Foodie's Paradise. The Large Breakfast Area Provides Ample Space For Casual Dining, And The Sunroom Is The Perfect Spot For Cozy Reading Or Enjoying A Cup Of Coffee. The Home's Many Features Include A Finished Walk-Out Basement That Is Perfect For Extended Families, With Plenty Of Room For A Home Gym. The Sauna Is A Relaxing Retreat, Offering The Perfect Way To Unwind After A Long Day. Step Outside To Your Deck And Enjoy The Breathtaking Views Of The Surrounding Natural Beauty. With Plenty Of Space For Outdoor Entertainment.
Home Overview
Last updated
May 2
Virtual tour
None
Basement information
Finished
Building size
--
Status
In-Active
Property sub type
Detached
Maintenance fee
$N/A
Year built
--
Additional Details
MORTGAGE INFO
ESTIMATED PAYMENT
Location
Some information about this property - Bowman Avenue

Book a Showing
Find your dream home ✨
I agree to receive marketing and customer service calls and text messages from homepapa. Consent is not a condition of purchase. Msg/data rates may apply. Msg frequency varies. Reply STOP to unsubscribe. Privacy Policy & Terms of Service.






