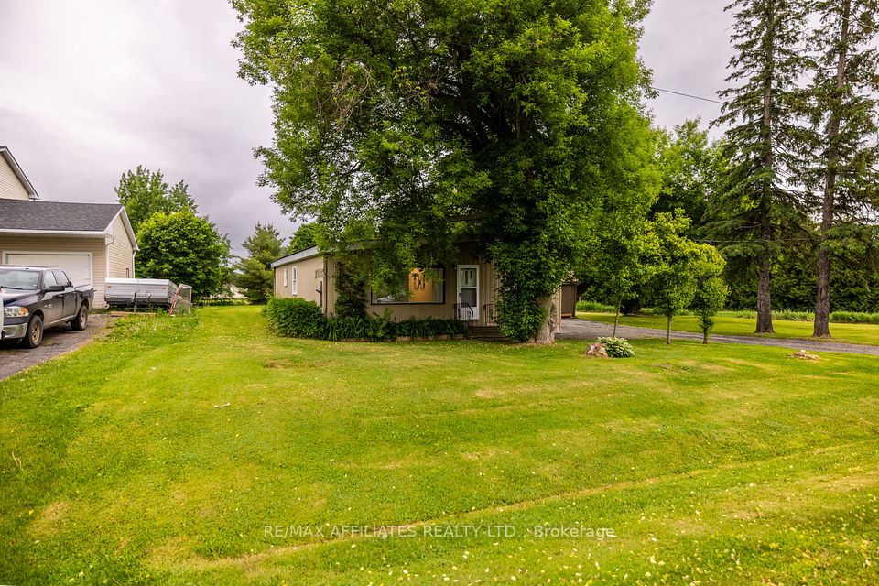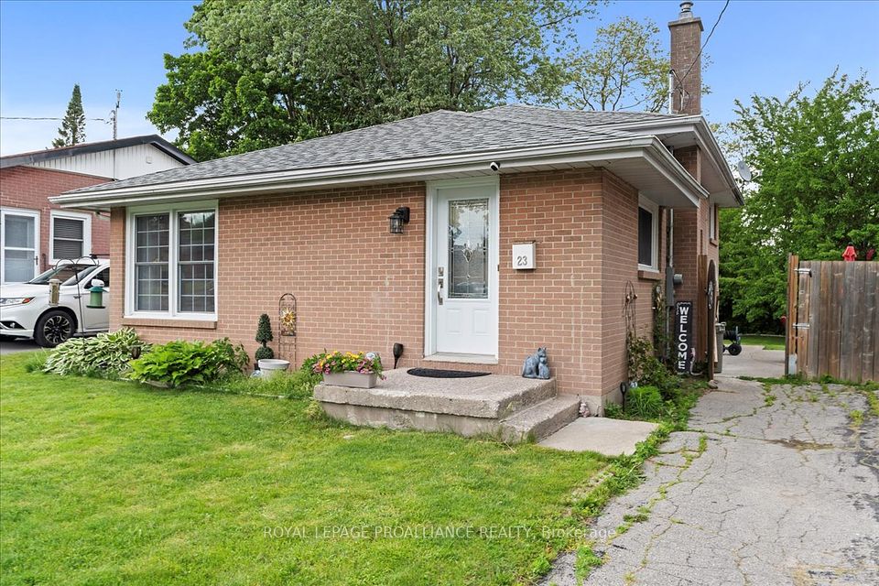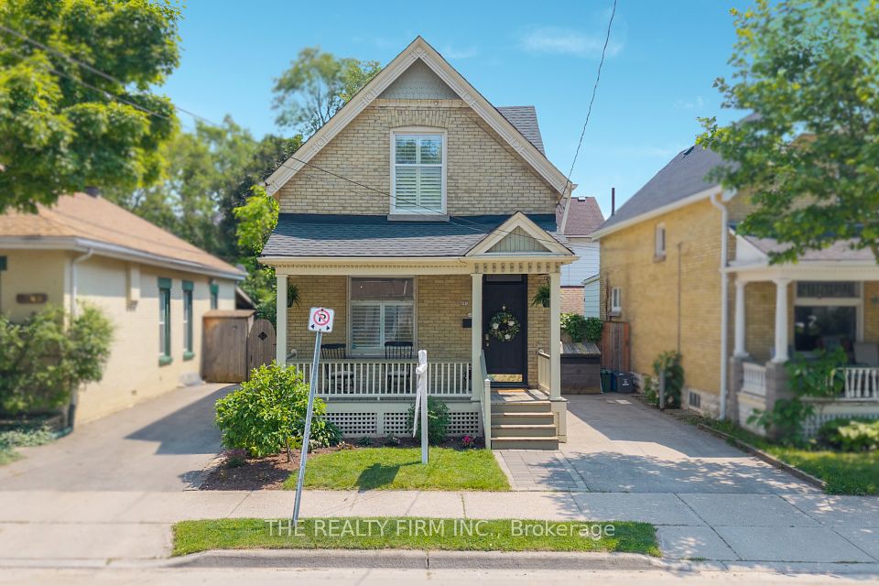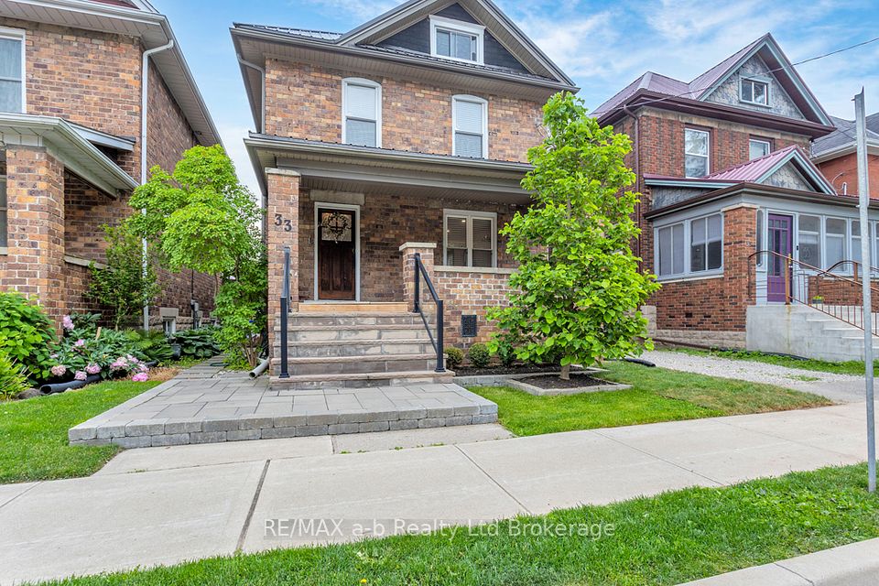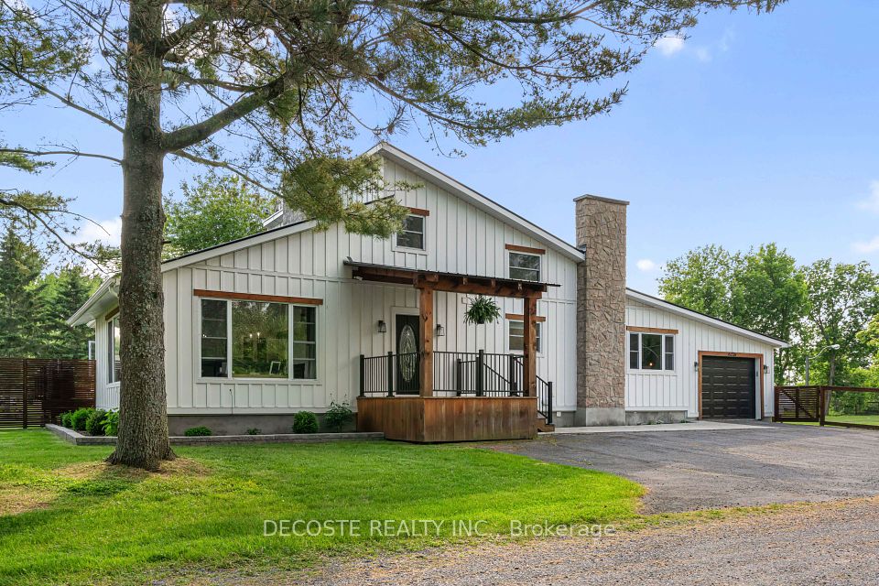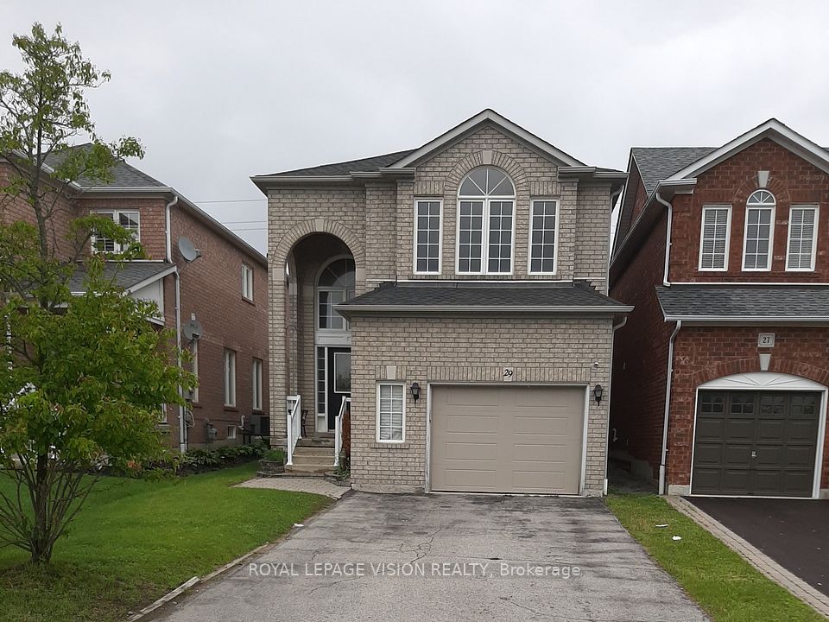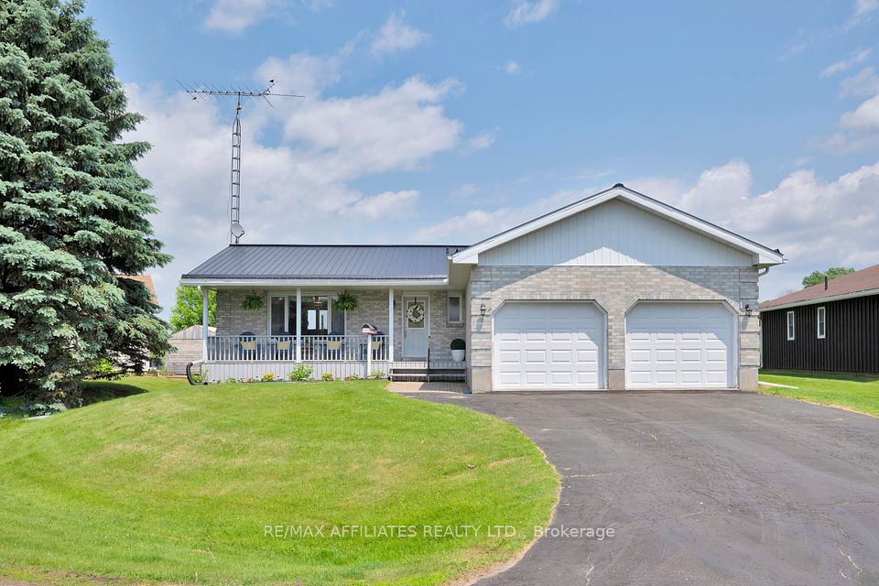
$795,000
22 Belfountain Court, Brampton, ON L6W 2N1
Price Comparison
Property Description
Property type
Detached
Lot size
N/A
Style
Sidesplit 3
Approx. Area
N/A
Room Information
| Room Type | Dimension (length x width) | Features | Level |
|---|---|---|---|
| Living Room | 5.91 x 3.29 m | Picture Window, L-Shaped Room | Main |
| Dining Room | 1.84 x 3.19 m | L-Shaped Room, Window | Main |
| Kitchen | 2.52 x 2.37 m | Window, Overlooks Backyard | Main |
| Breakfast | 2.38 x 2.41 m | W/O To Patio, Window, Overlooks Backyard | Main |
About 22 Belfountain Court
Introducing 22 Belfountain Crt. This lovely detached 3 bedroom home is located in the popular neighbourhood of Peel Village on a small cul-de-sac. Huge pie lot!! Detached 2-car garage. This classic 1960's home features a living-dining L-shape combination; eat-in kitchen; 3 bedrooms; 1 bathroom. Hardwood under carpet in some rooms. Lower level offers a recreation room, utility room + crawlspace providing lots of storage space. Back door entrance leads to the basement. The yard is huge offering plenty of room for an inground pool, garden, children's playground ..all 3!! Possible potential for a garden suite. Buyer responsible to check with City of Brampton Planning division + Garden Suites Grant Program. Wonderful location-walking distance to schools, public transit, Peel Village Park with playground, splash pad, tennis court, Etobicoke Creek trailway. A short distance to Hwys #410, 407, 401 for commuters. Amenities close by include shops, restaurants, 2 golf courses, recreation centre & Sheridan College.
Home Overview
Last updated
19 hours ago
Virtual tour
None
Basement information
Partial Basement, Crawl Space
Building size
--
Status
In-Active
Property sub type
Detached
Maintenance fee
$N/A
Year built
--
Additional Details
MORTGAGE INFO
ESTIMATED PAYMENT
Location
Some information about this property - Belfountain Court

Book a Showing
Find your dream home ✨
I agree to receive marketing and customer service calls and text messages from homepapa. Consent is not a condition of purchase. Msg/data rates may apply. Msg frequency varies. Reply STOP to unsubscribe. Privacy Policy & Terms of Service.






