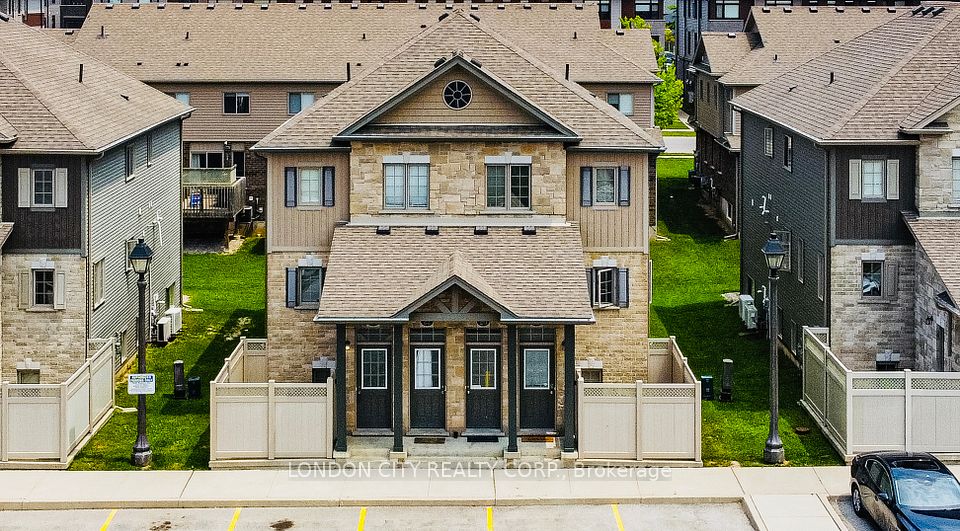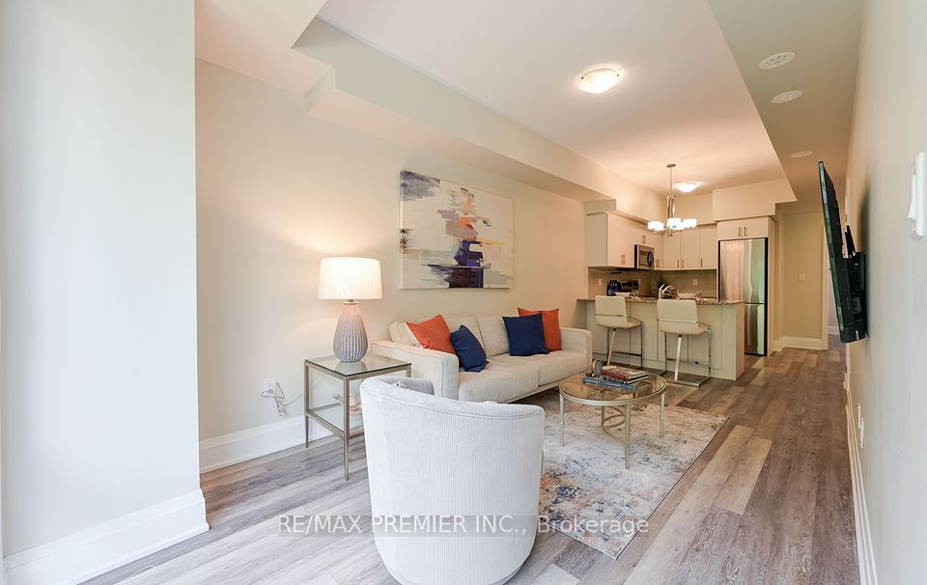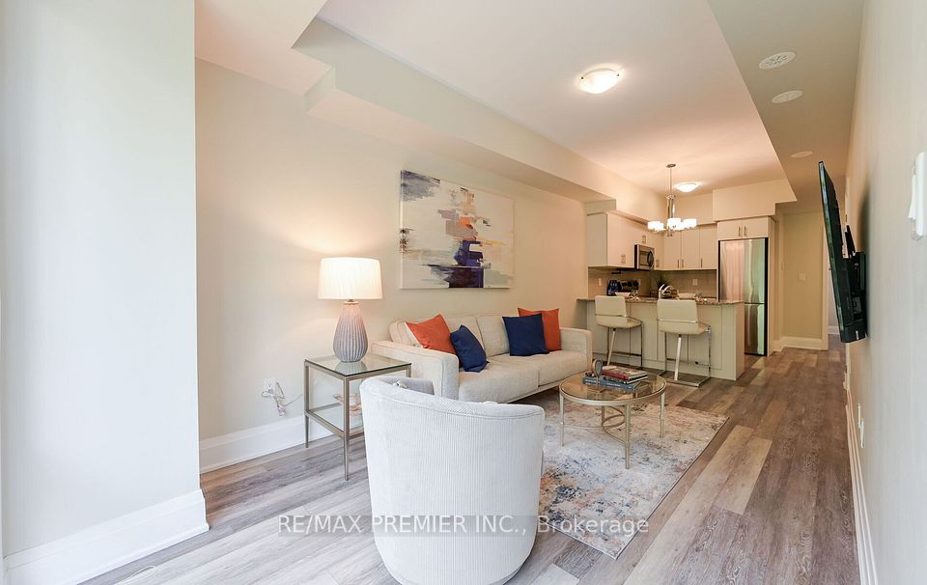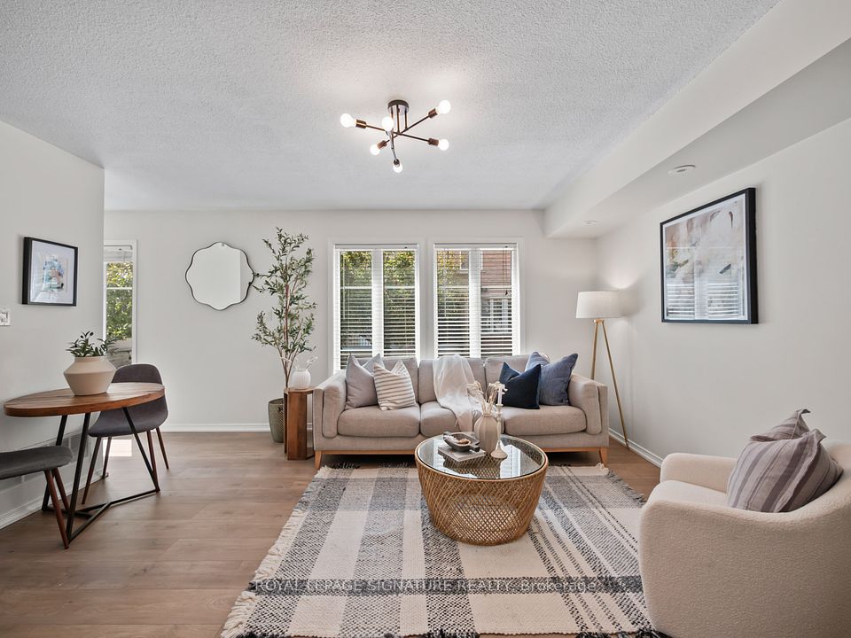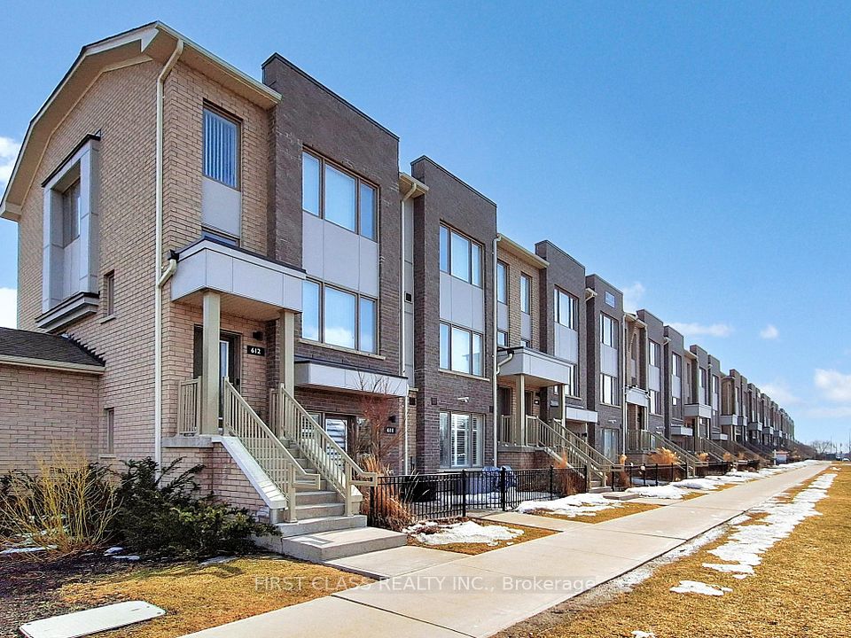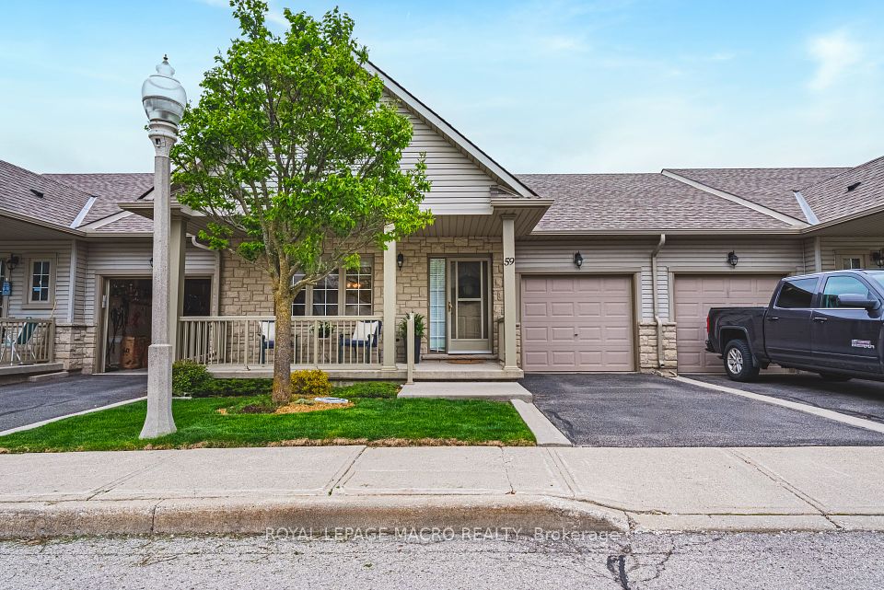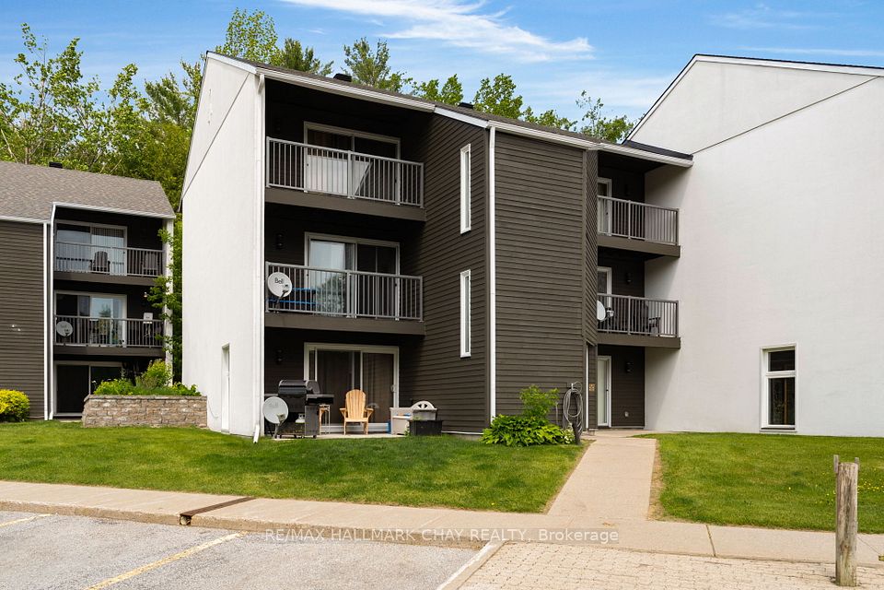
$499,900
22 Allison Lane, Midland, ON L4R 0H2
Virtual Tours
Price Comparison
Property Description
Property type
Condo Townhouse
Lot size
N/A
Style
2-Storey
Approx. Area
N/A
Room Information
| Room Type | Dimension (length x width) | Features | Level |
|---|---|---|---|
| Living Room | 3.8 x 4.6 m | N/A | Main |
| Kitchen | 4.1 x 2.4 m | Eat-in Kitchen | Main |
| Bathroom | 1 x 1.8 m | 2 Pc Bath | Main |
| Primary Bedroom | 3.7 x 5 m | 4 Pc Ensuite, Walk-In Closet(s) | Second |
About 22 Allison Lane
22 Alison Lane offers a stylish and functional 1-bedroom + den, 2-bathroom layout in a well-appointed townhouse condo. Featuring an attached garage, this home is designed for both comfort and convenience. The modern kitchen boasts stainless steel appliances, shaker cabinets, and quartz countertops, creating a sleek and inviting space. Large windows fill the home with natural light, enhancing its bright and airy feel. The primary suite is a standout, offering two walk-in closets and a spa-like ensuite with double sinks and a glass-enclosed shower. Theden, located off the primary suite, provides additional flexibility and includes a laundry closet for added convenience. Ideally located just minutes from Downtown Midland, Little Lake Park, and shopping, this home offers the perfect balance of small-town charm and modern amenities. Plus, with Barrie only 45 minutes away and the GTA just 1.5 hours, commuting or weekend getaways are a breeze.
Home Overview
Last updated
Apr 9
Virtual tour
None
Basement information
Unfinished, Full
Building size
--
Status
In-Active
Property sub type
Condo Townhouse
Maintenance fee
$397.2
Year built
2025
Additional Details
MORTGAGE INFO
ESTIMATED PAYMENT
Location
Some information about this property - Allison Lane

Book a Showing
Find your dream home ✨
I agree to receive marketing and customer service calls and text messages from homepapa. Consent is not a condition of purchase. Msg/data rates may apply. Msg frequency varies. Reply STOP to unsubscribe. Privacy Policy & Terms of Service.






