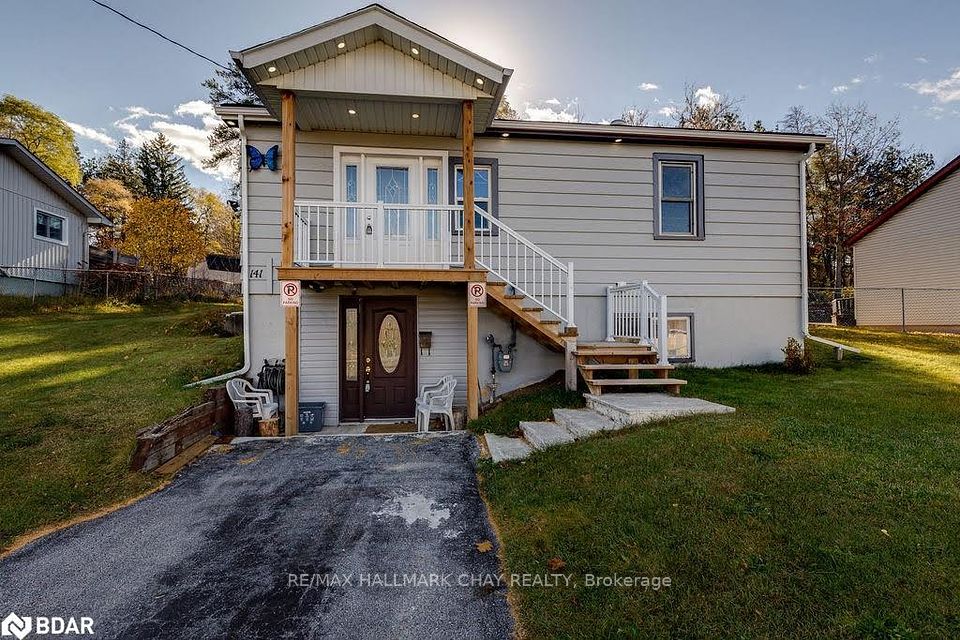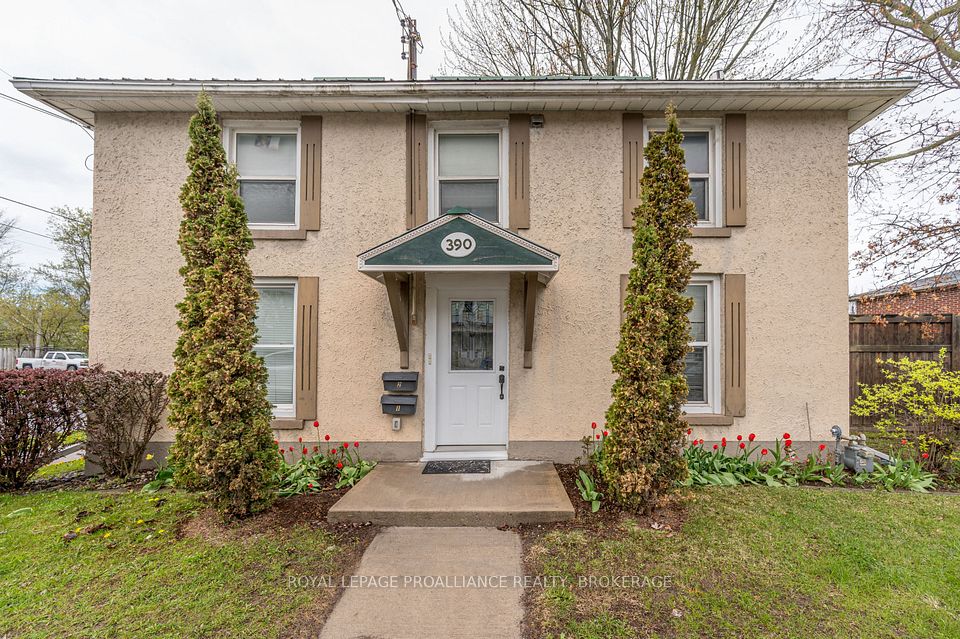
$754,900
Last price change 6 days ago
22 Aikman Avenue, Hamilton, ON L8M 1P7
Virtual Tours
Price Comparison
Property Description
Property type
Duplex
Lot size
N/A
Style
2-Storey
Approx. Area
N/A
Room Information
| Room Type | Dimension (length x width) | Features | Level |
|---|---|---|---|
| Living Room | 3.96 x 2.37 m | Hardwood Floor, Overlooks Frontyard, Window | Main |
| Dining Room | 3.38 x 4.26 m | Hardwood Floor | Main |
| Kitchen | 3.56 x 2.1 m | N/A | Main |
| Primary Bedroom | 5.18 x 3.96 m | N/A | Main |
About 22 Aikman Avenue
Investment Opportunity in Urban Style! Legal Duplex with full separation: 2 Hydro Meters, 2 Gas Meters, 2 Furnaces, 2 Hot Water Tanks, and Central Air in each unit. Distinct entrances offer total privacy. This property blends functionality with industrial charm. Major updates include: Exterior brick repointed (2022), eavestroughs (2023), new kitchen in upper unit (2023), partial plumbing updates (2022-2023), new windows in lower unit (2024), front/back/garage/storage doors (2024), new hot water tank (2023), shutters + window coverings (2022), and full main drain replacement (2023). Main floor unit: 1 bed, 1 bath with soaring ceilings and open loft feel. Separate mudroom entrance leads to a partially finished basement with laundry, huge storage, and rough-in 3-pc bath-ideal foi creative expansion. Upper unit: 3 beds (or 2 + living), renovated designer kitchen, stylish 4-piece bath-refreshed with clean lines and light. Separate Laundry facilities. Outside, a fully fenced yard offers privacy and space. Rear lane access leads to a large single-car garage, storage shed, and parking for 3. Urban living with income potential-bold, updated, and move-in ready. Also up for lease. upper unit $1900 and lower unit $2000
Home Overview
Last updated
2 hours ago
Virtual tour
None
Basement information
Full, Separate Entrance
Building size
--
Status
In-Active
Property sub type
Duplex
Maintenance fee
$N/A
Year built
--
Additional Details
MORTGAGE INFO
ESTIMATED PAYMENT
Location
Some information about this property - Aikman Avenue

Book a Showing
Find your dream home ✨
I agree to receive marketing and customer service calls and text messages from homepapa. Consent is not a condition of purchase. Msg/data rates may apply. Msg frequency varies. Reply STOP to unsubscribe. Privacy Policy & Terms of Service.






