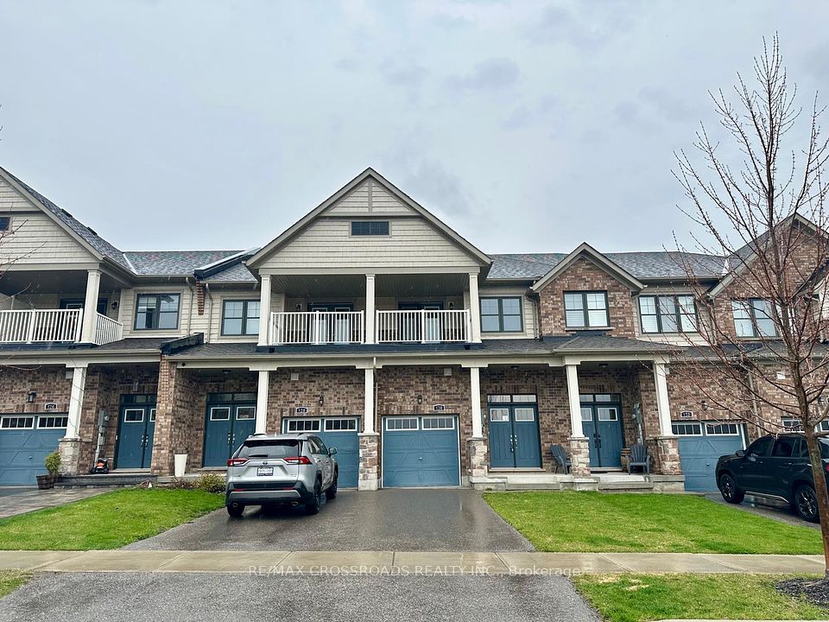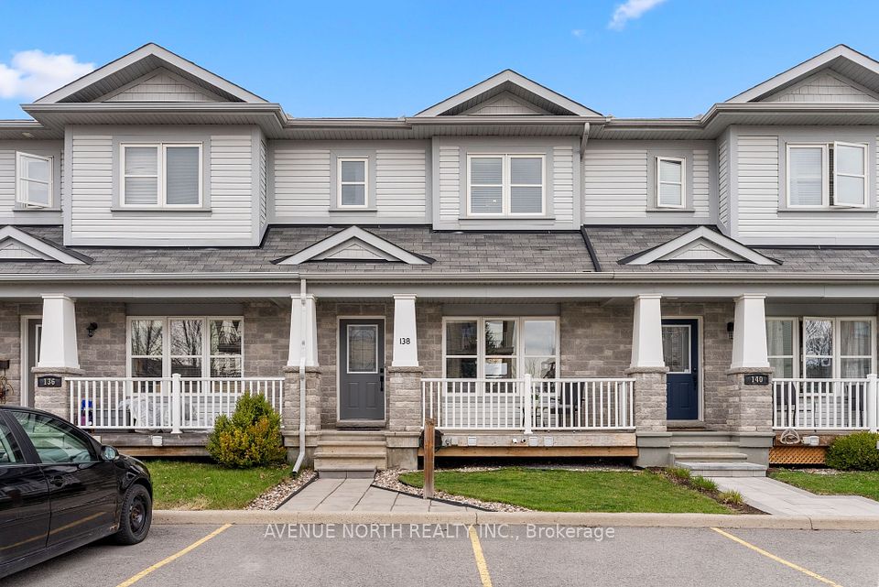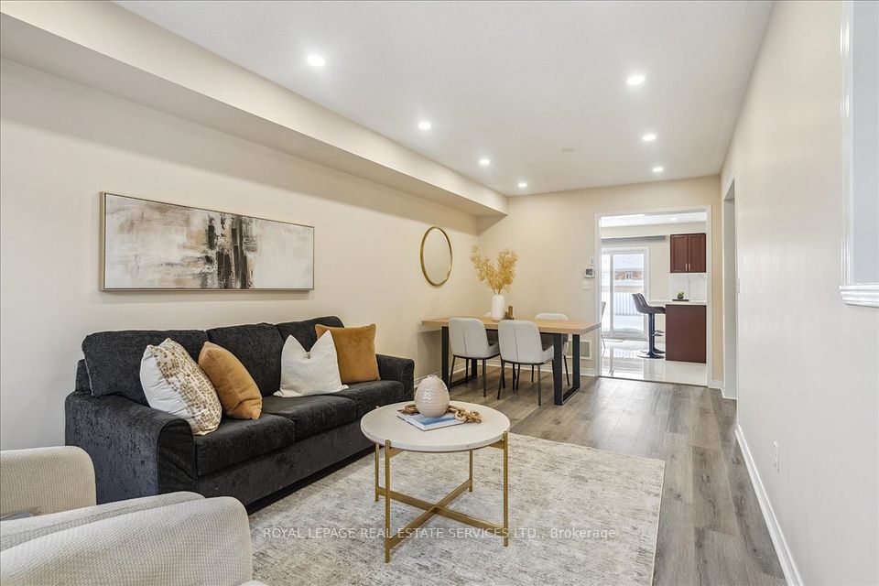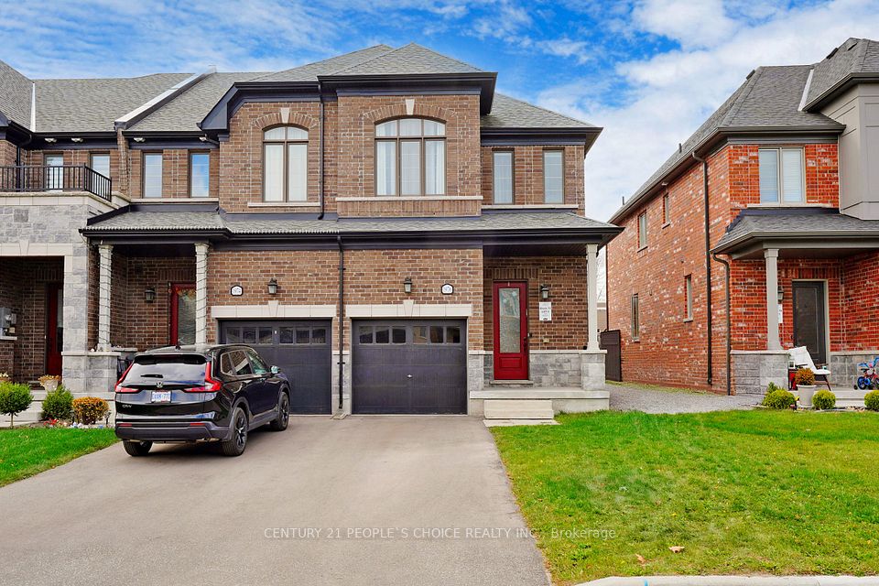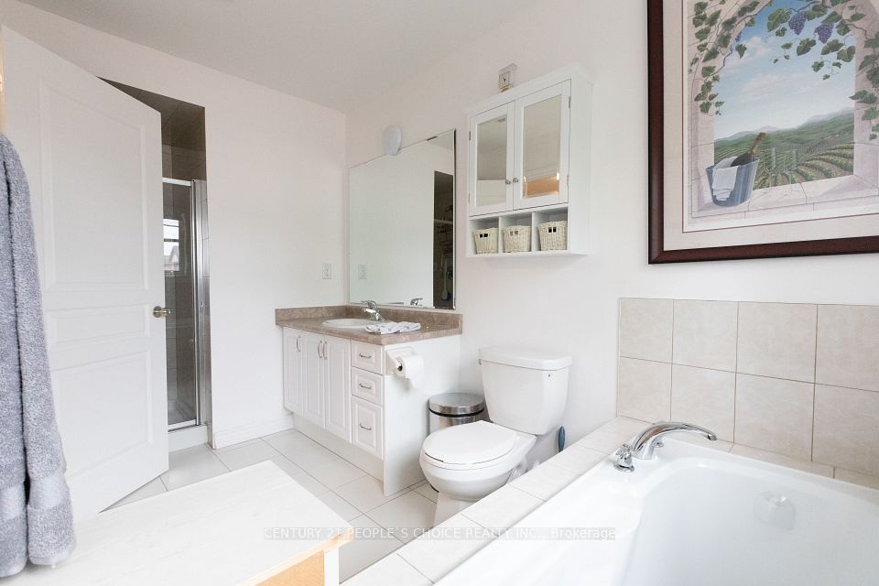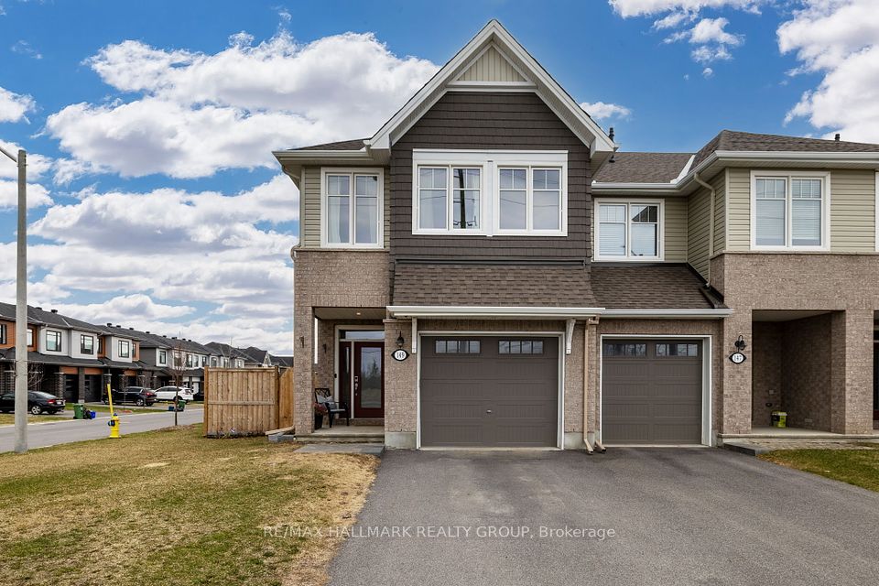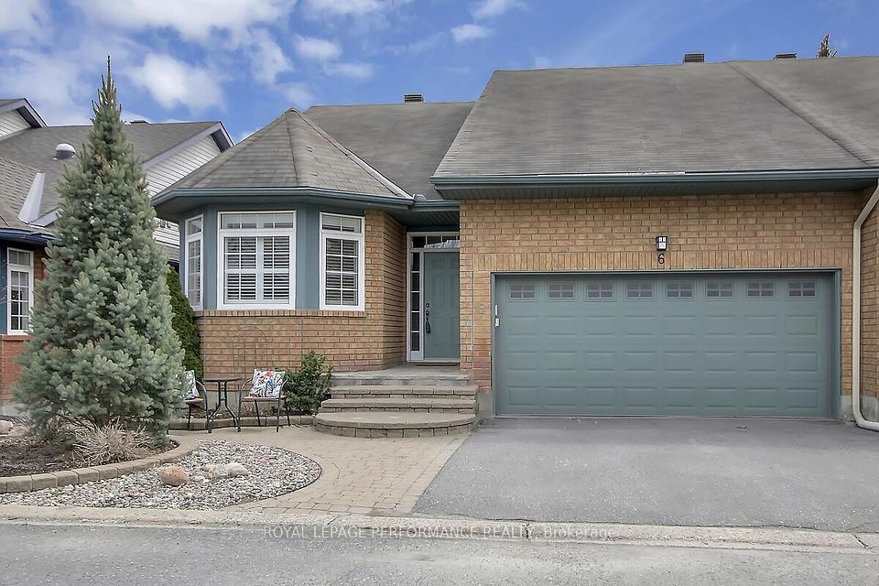$874,900
22 Abigail Crescent, Caledon, ON L7C 4C7
Virtual Tours
Price Comparison
Property Description
Property type
Att/Row/Townhouse
Lot size
N/A
Style
2-Storey
Approx. Area
N/A
Room Information
| Room Type | Dimension (length x width) | Features | Level |
|---|---|---|---|
| Living Room | 3.07 x 3.99 m | Laminate, Pot Lights, Open Concept | Main |
| Dining Room | 3.98 x 2.47 m | Laminate, Pot Lights, California Shutters | Main |
| Kitchen | 3.37 x 2.44 m | Backsplash, Stainless Steel Appl, Centre Island | Main |
| Breakfast | 2.75 x 2.14 m | Pantry, W/O To Yard, California Shutters | Main |
About 22 Abigail Crescent
This beautifully designed space features soaring 9-foot ceilings that create an airy, inviting atmosphere. The open concept layout seamlessly connects the living, dining, and kitchen areas, perfect for entertaining and family gatherings. The stunning kitchen is a chef's delight, boasting modern appliances, sleek quartz countertops, and an abundance of storage, ideal for keeping everything organized and within reach with a walkout to the fully fenced yard. The large master bedroom offers a peaceful retreat, complete with a built-in closet for ample of storage. Enjoy the convenience of a stylish 3-piece ensuite bath, while two additional good-sized bedrooms provide plenty of space. Plus, the upper laundry room adds extra convenience to your daily routine. But the fun doesn't stop there! The finished basement features a built-in bar, perfect for all your entertainment needs, making it an ideal spot for hosting friends or enjoying cozy movie nights.**EXTRAS** **New S/S Double Door Fridge-Not in Photos***
Home Overview
Last updated
1 day ago
Virtual tour
None
Basement information
Finished
Building size
--
Status
In-Active
Property sub type
Att/Row/Townhouse
Maintenance fee
$N/A
Year built
--
Additional Details
MORTGAGE INFO
ESTIMATED PAYMENT
Location
Some information about this property - Abigail Crescent

Book a Showing
Find your dream home ✨
I agree to receive marketing and customer service calls and text messages from homepapa. Consent is not a condition of purchase. Msg/data rates may apply. Msg frequency varies. Reply STOP to unsubscribe. Privacy Policy & Terms of Service.







