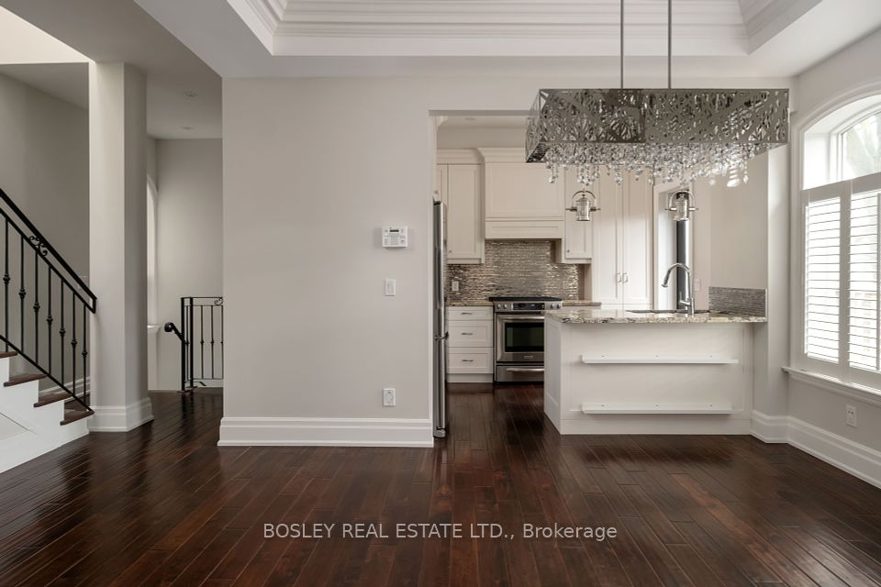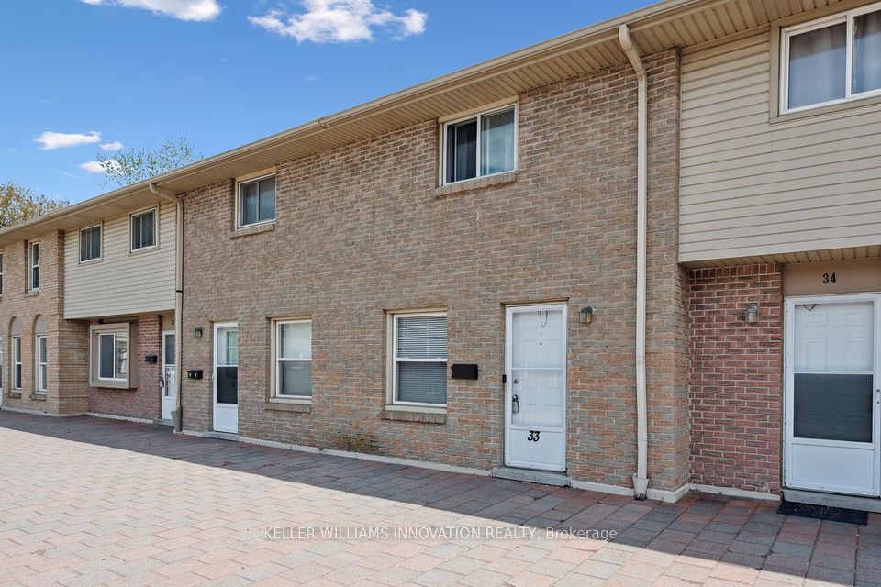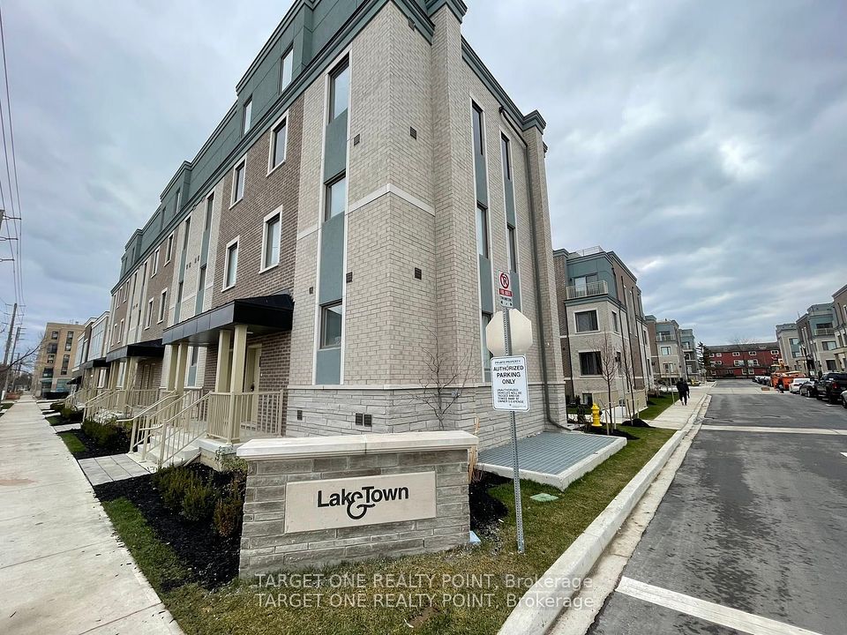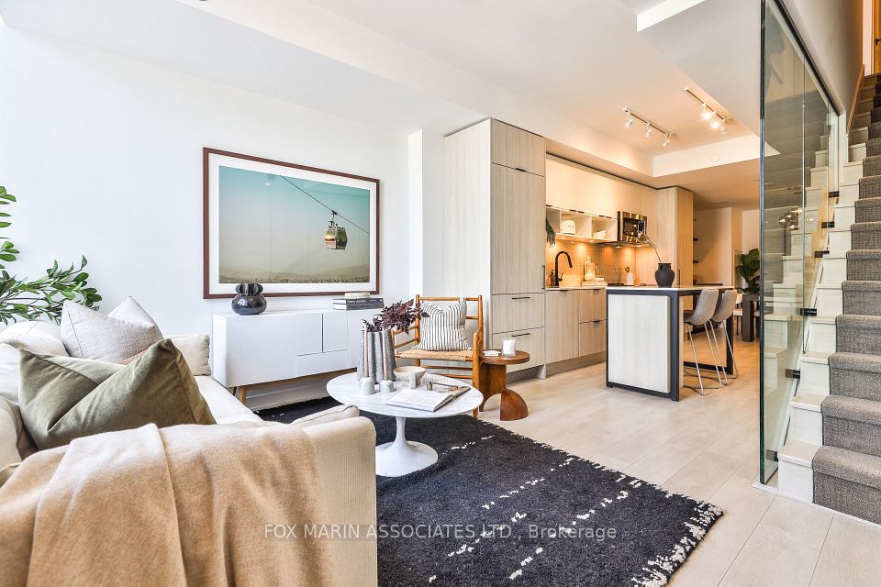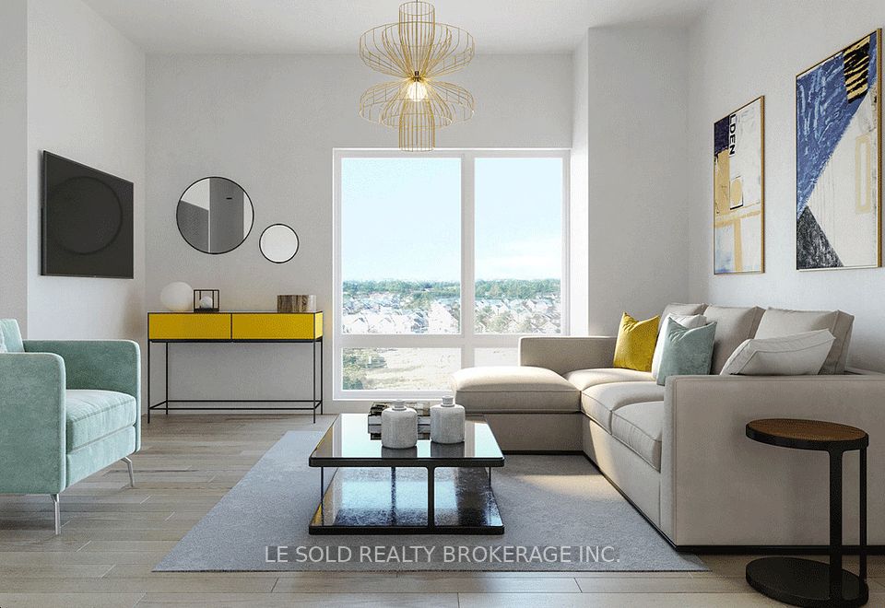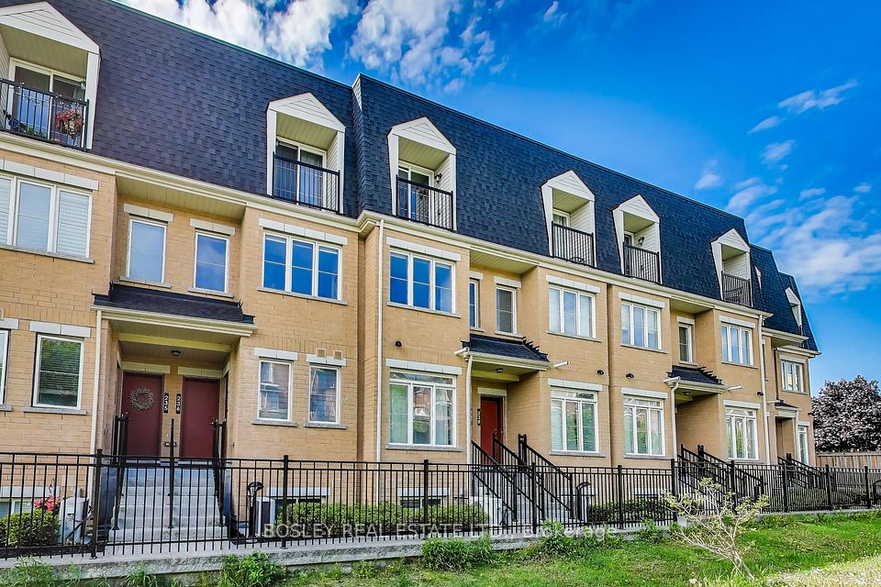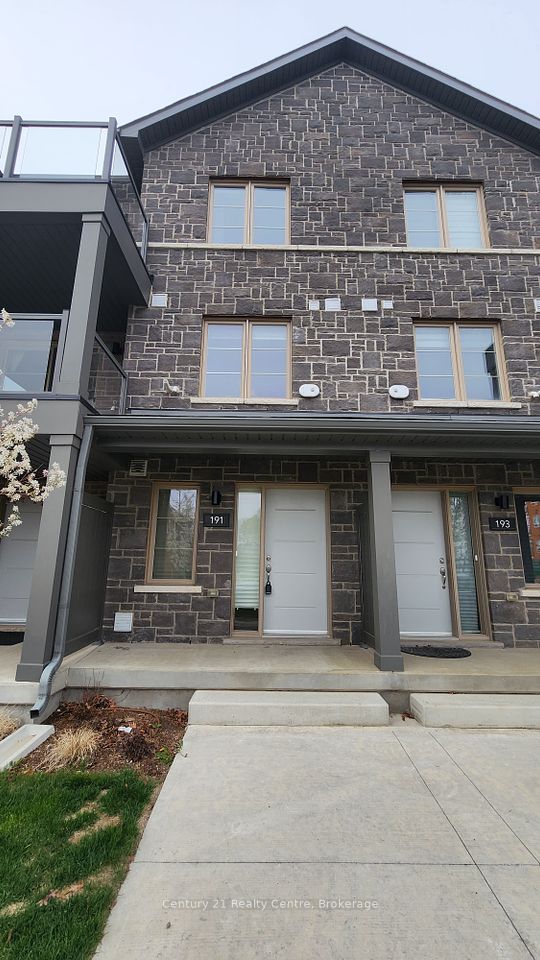
$699,900
Last price change Apr 29
2199 Lillykin Street, Oakville, ON L6H 0X6
Price Comparison
Property Description
Property type
Condo Townhouse
Lot size
N/A
Style
Stacked Townhouse
Approx. Area
N/A
Room Information
| Room Type | Dimension (length x width) | Features | Level |
|---|---|---|---|
| Kitchen | 2.43 x 3.59 m | Hardwood Floor, Stainless Steel Appl | Main |
| Living Room | 3.35 x 4.57 m | Hardwood Floor, Combined w/Dining, B/I Closet | Main |
| Dining Room | 3.35 x 4.57 m | Hardwood Floor, Combined w/Living, B/I Bar | Main |
| Primary Bedroom | 2.8 x 3.77 m | 3 Pc Ensuite, B/I Closet, Laminate | Second |
About 2199 Lillykin Street
Step into your dream home at 2199 Lillykin St #17! This stunning end-unit condo-townhouse boasts an open-concept design flooded with natural light, creating a bright and welcoming atmosphere. Freshly painted and featuring 9-foot ceilings with beautiful hardwood floors on the main level, its the perfect blend of elegance and comfort. The modern kitchen, custom-built closets, and cabinetry add a touch of luxury to every room. With 2 spacious bedrooms with newly added laminate flooring, 3 modern bathrooms, your very own bar area, and a large patio ideal for entertaining, this home is perfect for both relaxation and hosting. Located in the coveted River Oaks neighborhood, you'll enjoy proximity to top-rated schools, easy access to major highways, Oakville Place, golf courses, restaurants, and more. Don't miss out on this exceptional opportunity!
Home Overview
Last updated
Apr 29
Virtual tour
None
Basement information
None
Building size
--
Status
In-Active
Property sub type
Condo Townhouse
Maintenance fee
$299
Year built
--
Additional Details
MORTGAGE INFO
ESTIMATED PAYMENT
Location
Some information about this property - Lillykin Street

Book a Showing
Find your dream home ✨
I agree to receive marketing and customer service calls and text messages from homepapa. Consent is not a condition of purchase. Msg/data rates may apply. Msg frequency varies. Reply STOP to unsubscribe. Privacy Policy & Terms of Service.






