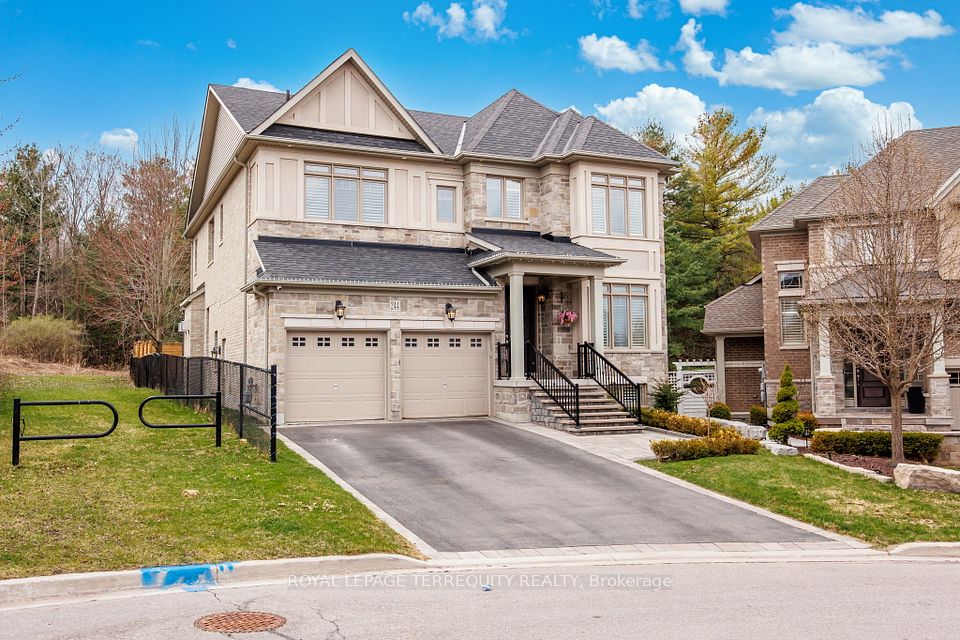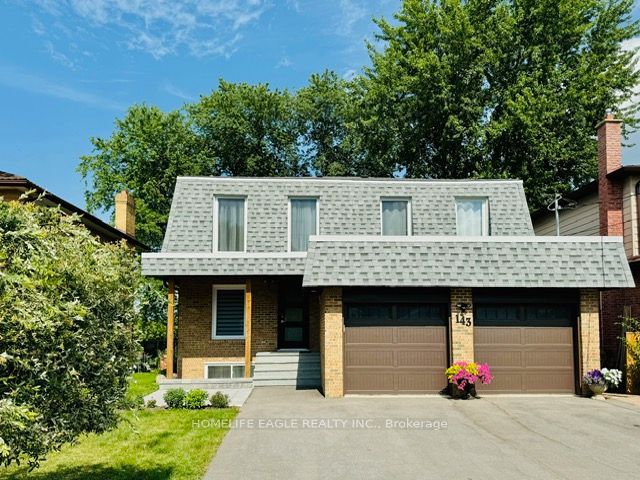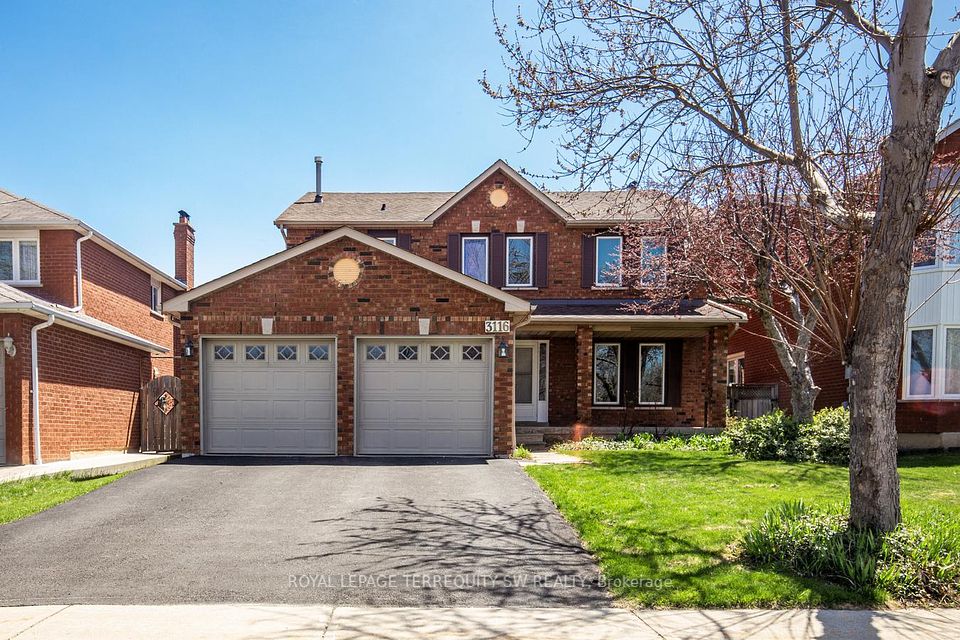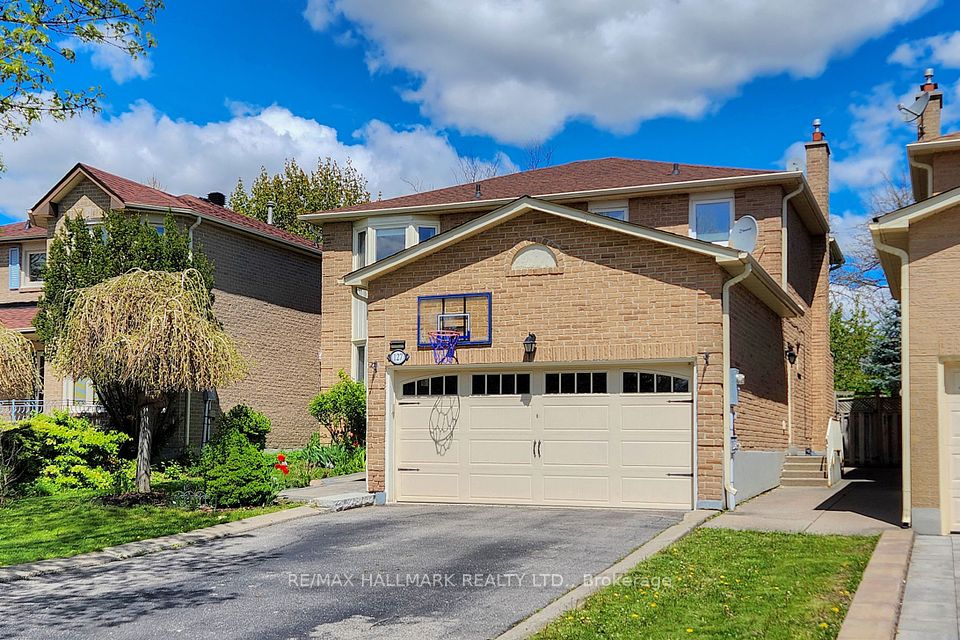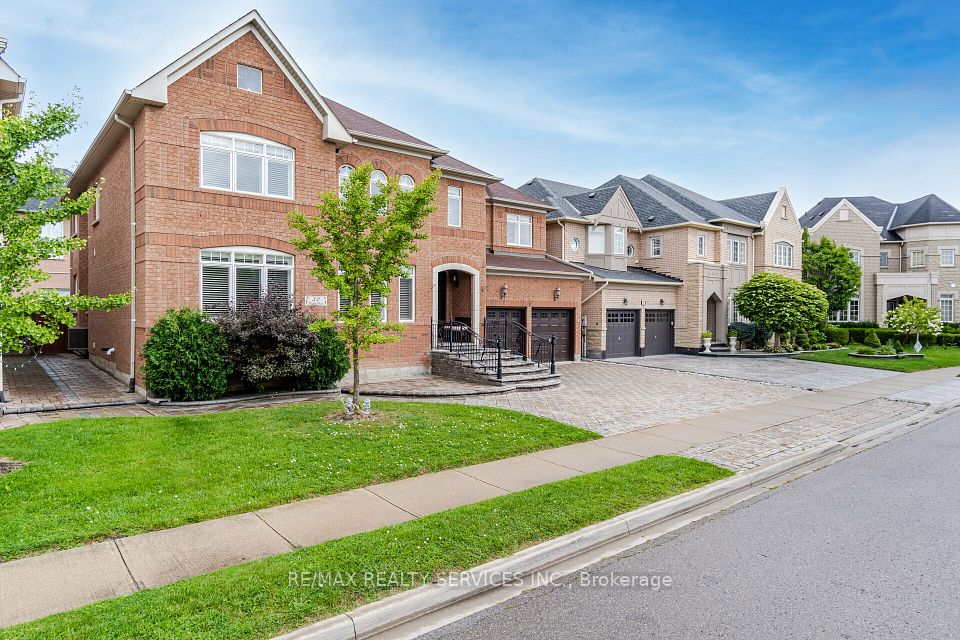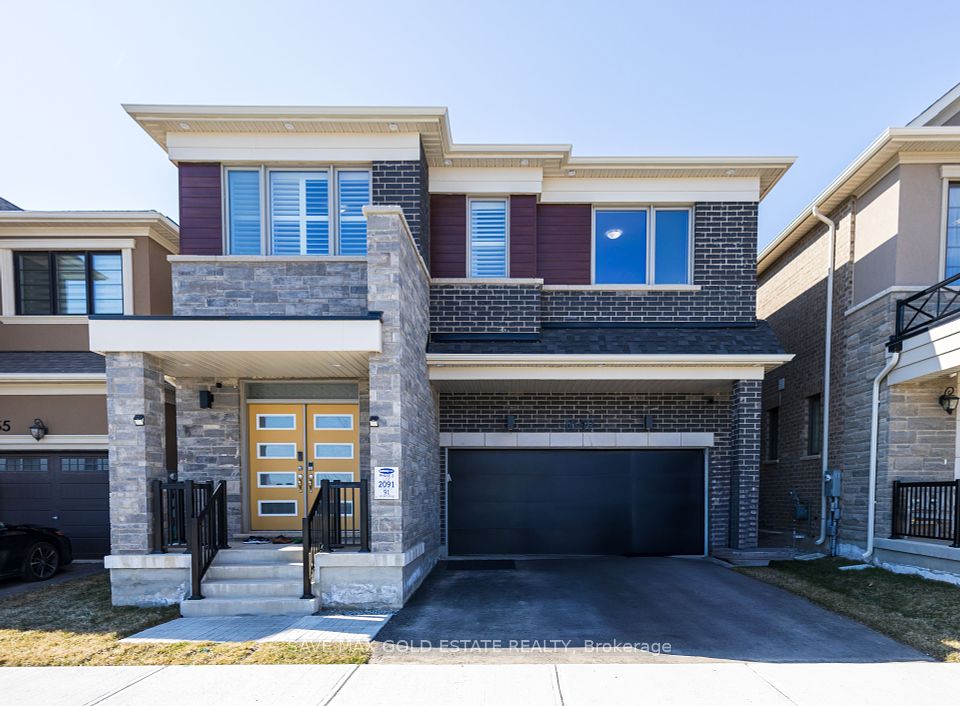$1,650,000
Last price change Jan 25
2191 Turnberry Road, Burlington, ON L7M 4P9
Price Comparison
Property Description
Property type
Detached
Lot size
N/A
Style
2-Storey
Approx. Area
N/A
Room Information
| Room Type | Dimension (length x width) | Features | Level |
|---|---|---|---|
| Living Room | 3.98 x 3.36 m | Hardwood Floor | Ground |
| Dining Room | 3.66 x 3.07 m | N/A | Ground |
| Family Room | 4.27 x 5.19 m | Hardwood Floor | Ground |
| Kitchen | 6.1 x 3.98 m | Open Concept | Ground |
About 2191 Turnberry Road
Beautiful 4+1 Bed Home back on Millcroft Park with amazing Views of Park. Floor To Ceiling Windows provide lots of natural lights. Spectacular Floor Plan Featuring 2 Storey Great Rm. Open Concept Kitchen W/Granite Counter, Upgraded Flooring & Hardwood Throughout, Finished basement can be used as Guest Suite, Custom fireplace. Nice landscape and yard fenced by Pine trees, enjoy the quietness with full privacy at your own backyard. Situated in family friendly neighbourhood in prosperous core of Burlington. Tesla home charge include.
Home Overview
Last updated
Apr 1
Virtual tour
None
Basement information
Finished
Building size
--
Status
In-Active
Property sub type
Detached
Maintenance fee
$N/A
Year built
--
Additional Details
MORTGAGE INFO
ESTIMATED PAYMENT
Location
Some information about this property - Turnberry Road

Book a Showing
Find your dream home ✨
I agree to receive marketing and customer service calls and text messages from homepapa. Consent is not a condition of purchase. Msg/data rates may apply. Msg frequency varies. Reply STOP to unsubscribe. Privacy Policy & Terms of Service.







