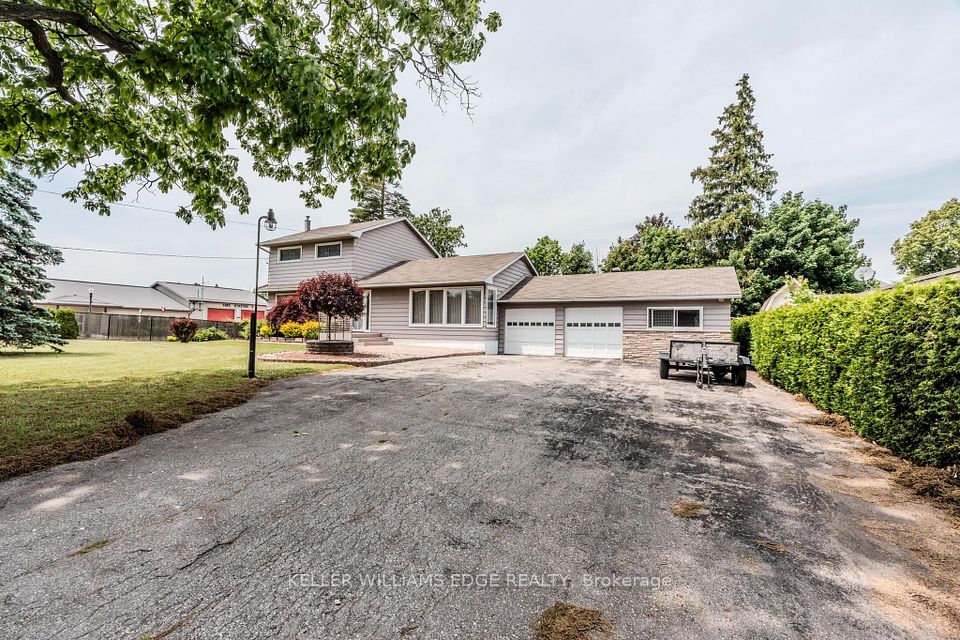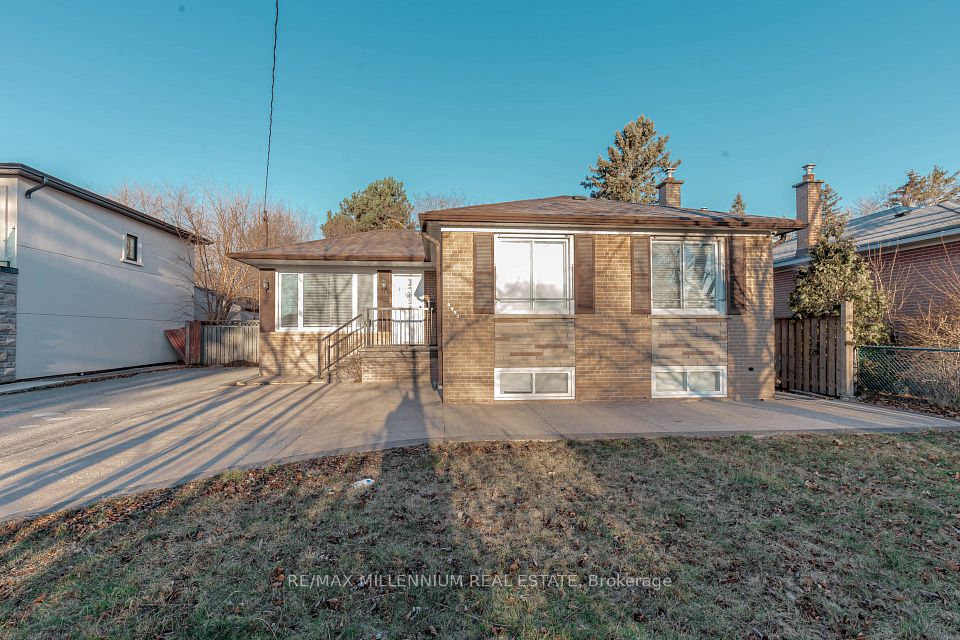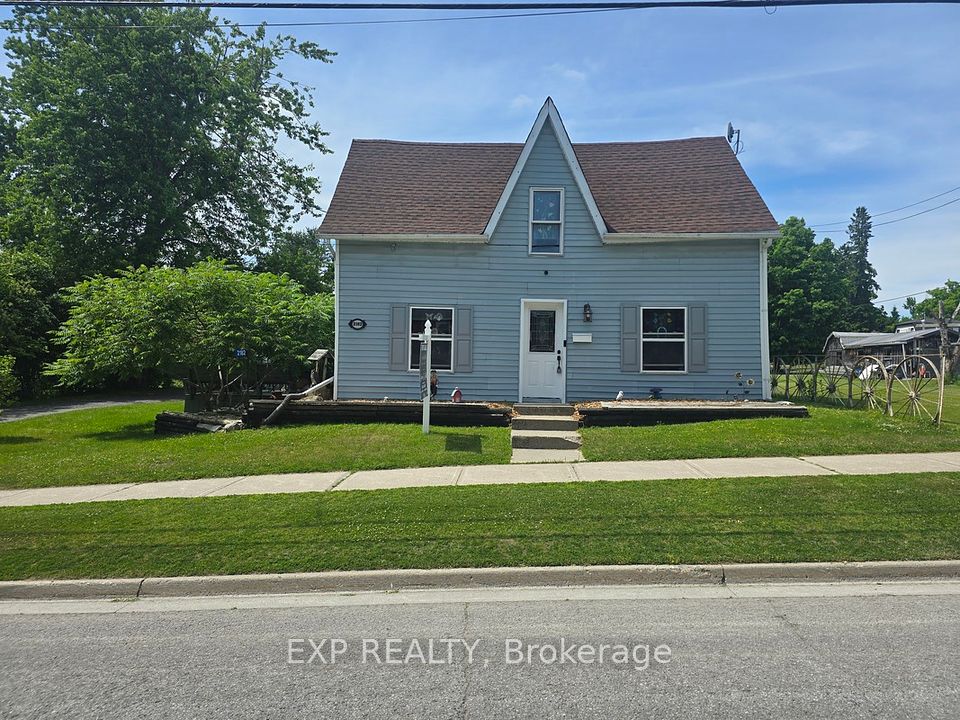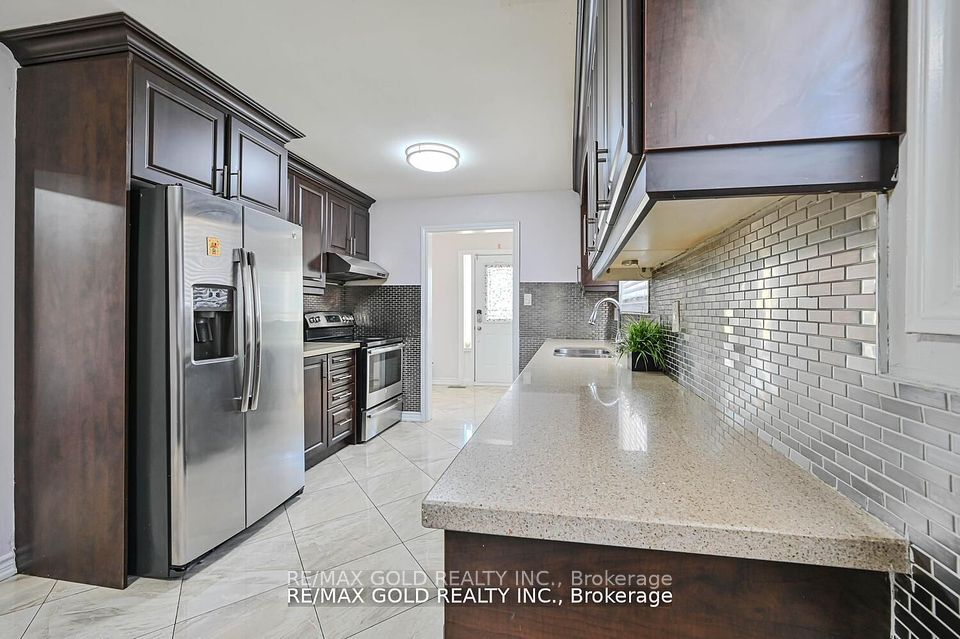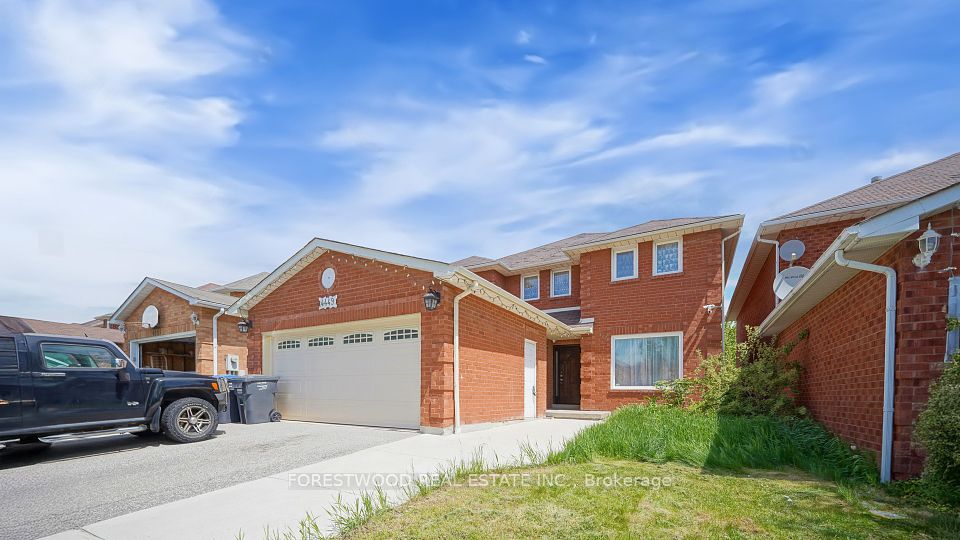
$890,000
219 Pontypool Road, Kawartha Lakes, ON L0A 1K0
Virtual Tours
Price Comparison
Property Description
Property type
Detached
Lot size
10-24.99 acres
Style
Bungalow-Raised
Approx. Area
N/A
Room Information
| Room Type | Dimension (length x width) | Features | Level |
|---|---|---|---|
| Kitchen | 7.18 x 3.38 m | Eat-in Kitchen, Laminate, W/O To Porch | Main |
| Living Room | 7.5 x 5.47 m | Wood Stove, Hardwood Floor, W/O To Deck | Main |
| Bedroom | 3.59 x 3.5 m | Hardwood Floor | Main |
| Bathroom | 3.62 x 1.96 m | 4 Pc Bath, Tile Floor | Main |
About 219 Pontypool Road
Enjoy the best of country living with city convenience on this 22.04 acre property in Pontypool, just 30 minutes to both Lindsay and Oshawa, and minutes to Hwy 407. High speed internet is available, making remote work a breeze. The 6-bedroom, 2-bath raised bungalow features an eat-in kitchen with walkout to the covered porch, a cozy living room with wood stove, a primary bedroom with his and hers closets and a walkout to the deck, a second bedroom, 4-piece bath, and laundry room on the main level. The full basement offers 4 additional bedrooms, a 4-piece bath, a large rec room with a wood stove, a pantry, and a utility room. Outside, you'll find a barn (7.35 x 8.49m) with hydro and water, a spacious carport (9.14 x 5.63m), a large driveway, and a drilled well. This is a fantastic option for families, hobby famers, or those seeking space and privacy with easy access to everything!
Home Overview
Last updated
May 15
Virtual tour
None
Basement information
Full, Partially Finished
Building size
--
Status
In-Active
Property sub type
Detached
Maintenance fee
$N/A
Year built
2025
Additional Details
MORTGAGE INFO
ESTIMATED PAYMENT
Location
Some information about this property - Pontypool Road

Book a Showing
Find your dream home ✨
I agree to receive marketing and customer service calls and text messages from homepapa. Consent is not a condition of purchase. Msg/data rates may apply. Msg frequency varies. Reply STOP to unsubscribe. Privacy Policy & Terms of Service.






